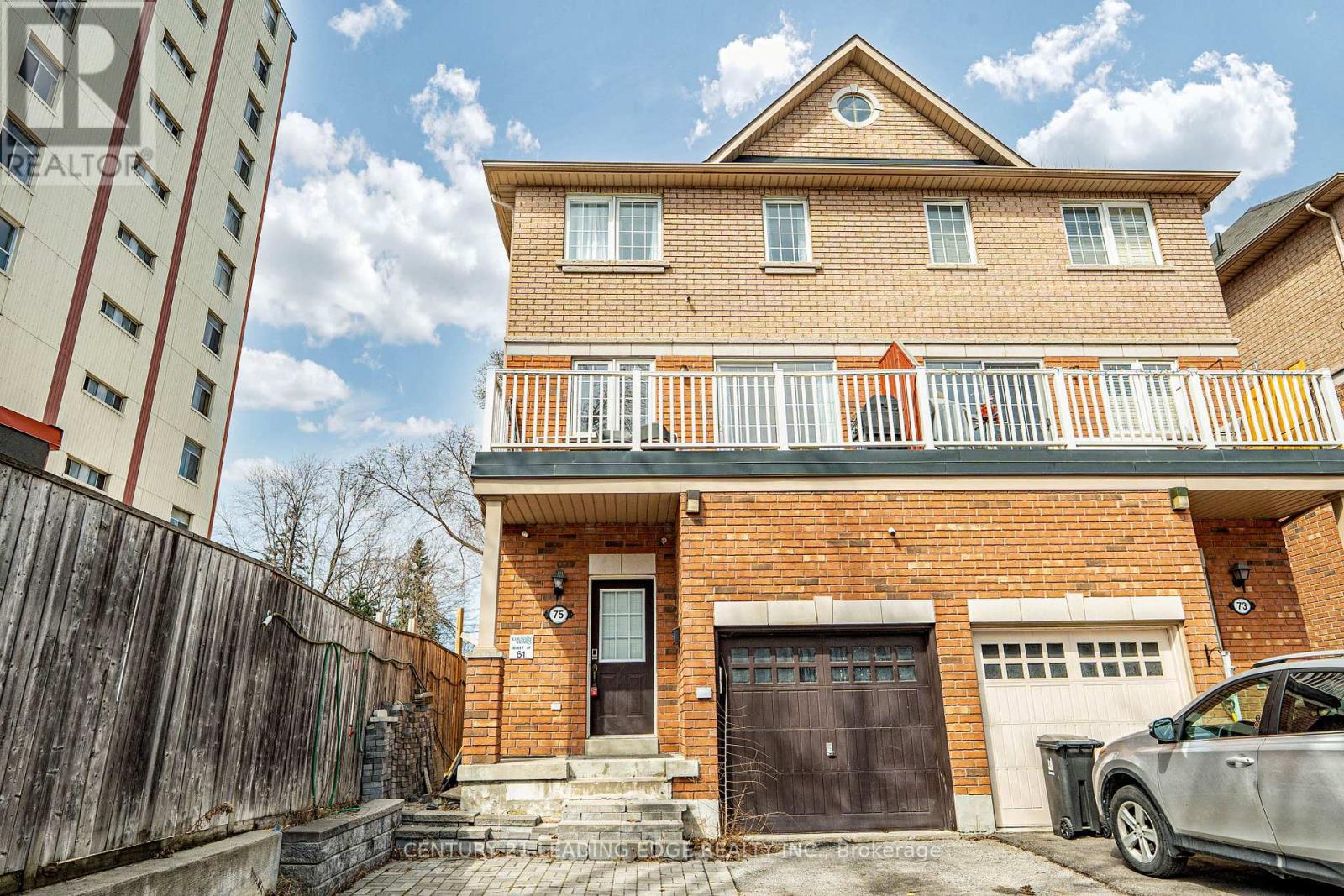75 ELPHICK LANE|Toronto (Weston), Ontario M9N4A2
For Sale : CAD 900000
MLS #: W12036104
Details
Bed Rooms
4
Bath Rooms
4
Property Type
Single Family
Description
MLS Number: W12036104
Property Details: • Type: Single Family • Ownership Type: Freehold • Bedrooms: 3 + 1 • Bathrooms: 4 • Building Type: House • Building Size: N/A sqft • Building Storeys: N/A • Building Amenities: N/A • Floor Area: N/A • Land Size: N/A • Land Frontage: N/A • Parking Type: Attached Garage, Garage • Parking Spaces: N/A
Description: This spacious 3+1 bedroom, 3.5 bathroom Semi Detach home offers an inviting open-concept. The basement features a separate entrance through garage, a full bedroom and bathroom, making it an excellent rental opportunity to help with your mortgage , Back yard is kid pay ground ideal for young family, Enjoy the walk-out balcony from the living room, perfect for relaxing, and a private ensuite in the primary bedroom for added comfort. Conveniently located just minutes from Hwy 401, Hwy 400, and Yorkdale Mall. Welcome home schedule your viewing today! (40097971)
Agent Information: • Agents: MATHAN MARKANDU • Contact: 416-888-5730; 416-888-5730 • Brokerage: CENTURY 21 LEADING EDGE REALTY INC. • Website: https://leadingedgerealty.c21.ca/
Time on Realtor: N/A
Location
Address
75 ELPHICK LANE|Toronto (Weston), Ontario M9N4A2
City
Toronto (Weston)
Map
Legal Notice
Our comprehensive database is populated by our meticulous research and analysis of public data. MirrorRealEstate strives for accuracy and we make every effort to verify the information. However, MirrorRealEstate is not liable for the use or misuse of the site's information. The information displayed on MirrorRealEstate.com is for reference only.
Real Estate Broker
MATHAN MARKANDU
Brokerage
CENTURY 21 LEADING EDGE REALTY INC.
Profile Brokerage WebsiteTop Tags
3+1 bedroomLikes
0
Views
20
Related Homes
3 ROCKWELL AVENUE, Toronto (Weston-Pellam Park), Ontario
For Sale: CAD800,000


58 CONNOLLY STREET, Toronto (Weston-Pellam Park), Ontario
For Sale: CAD799,000
157 SILVERTHORN AVENUE, Toronto (Weston-Pellam Park), Ontario
For Sale: CAD899,900

2960 WESTON ROAD, Toronto (Humberlea-Pelmo Park), Ontario
For Sale: CAD1,850,000






