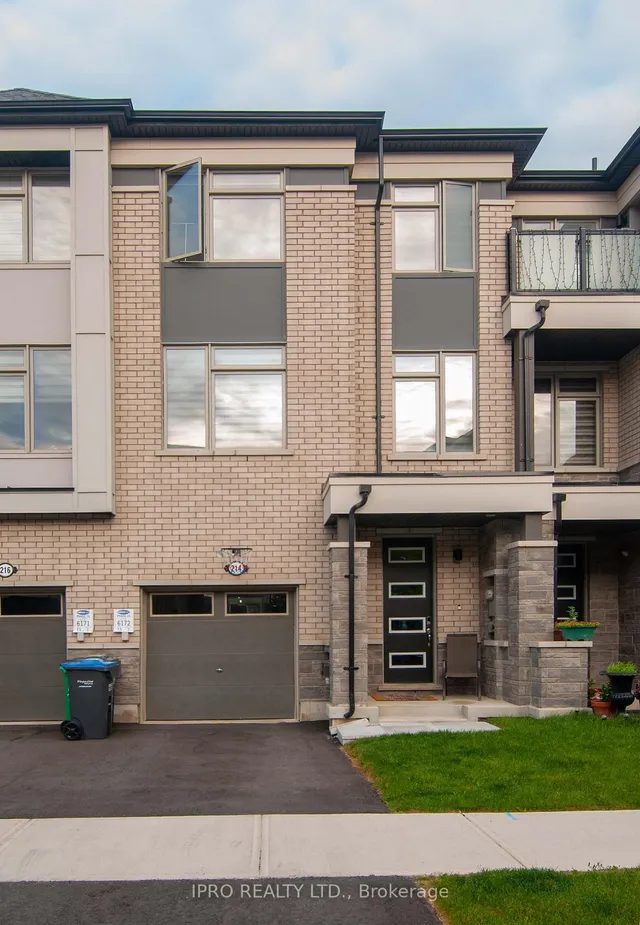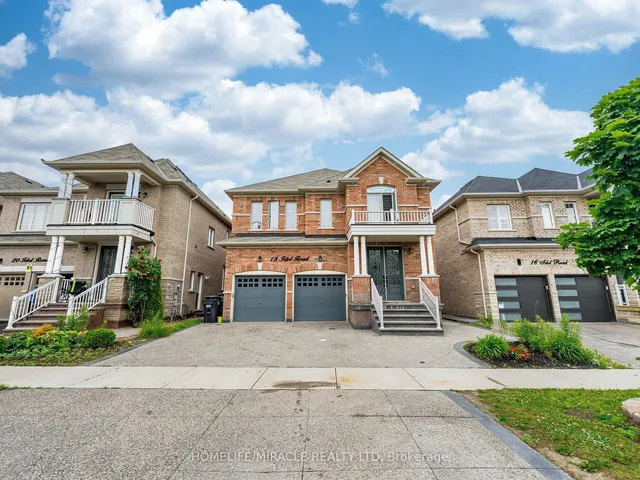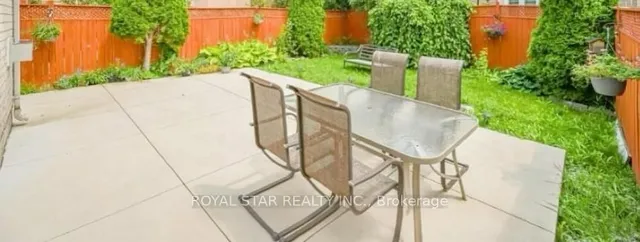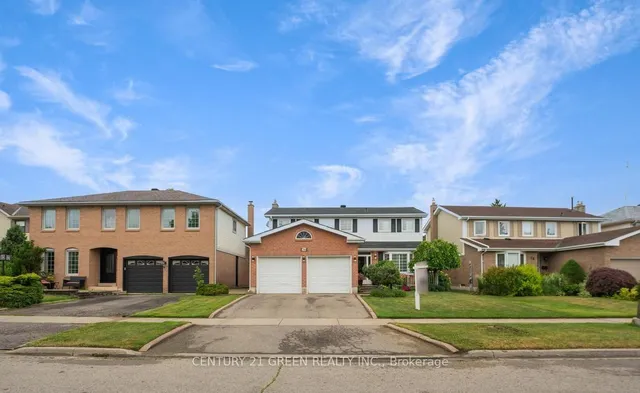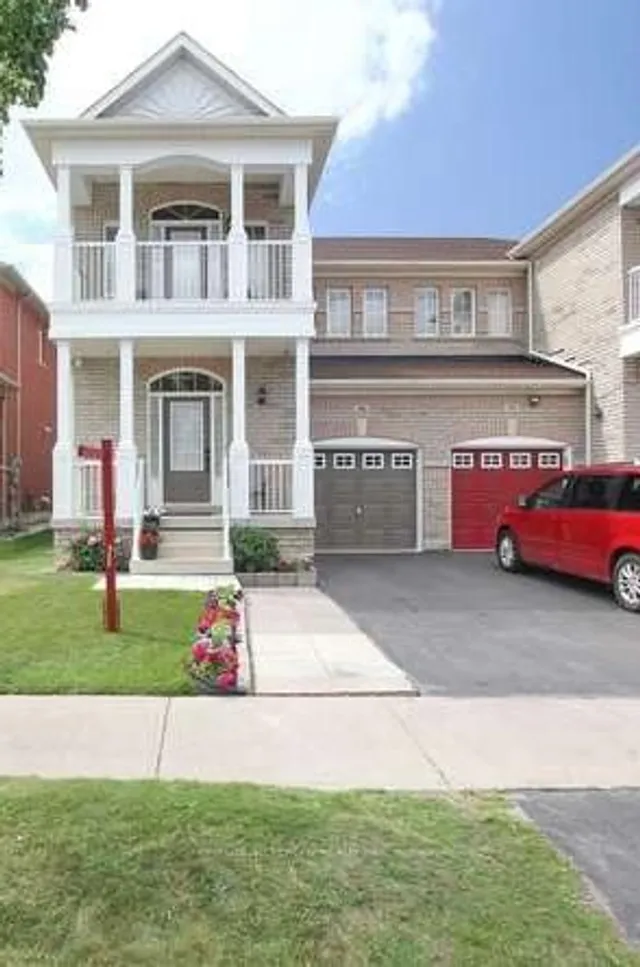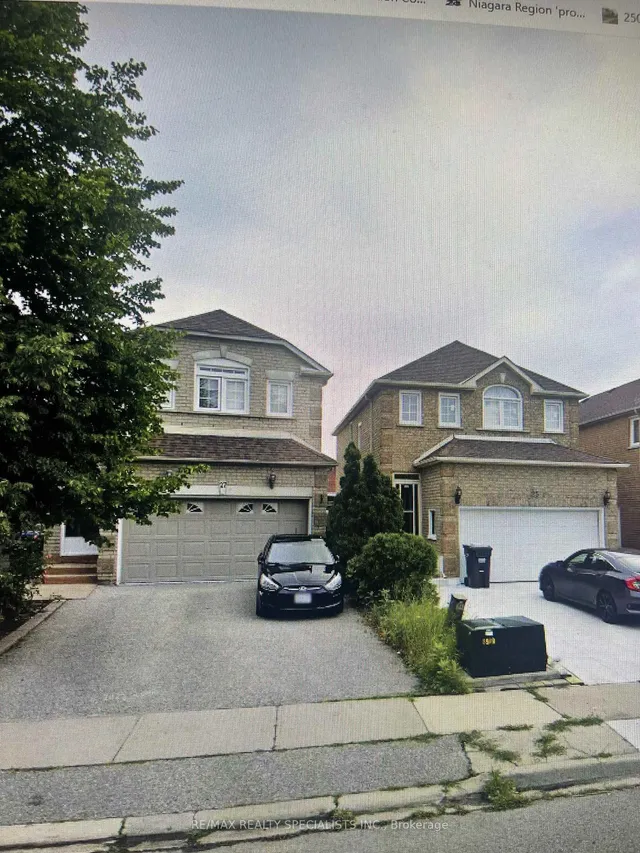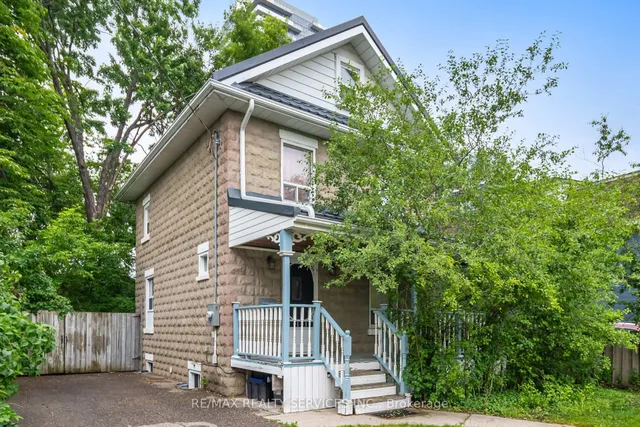78 RICHVALE DR S, Brampton, Ontario, L6Z4K1 Brampton ON CA
Property Details
Bedrooms
6
Bathrooms
5
Neighborhood
Heart Lake
Basement
Full Basement: Finished, Full
Property Type
Residential
Description
This almost 3,600 sq. ft. detached home with 4 bedrooms and 3 bathrooms upstairs, plus a bright 2-bedroom in-law suite with separate entrance and laundry is perfect for your whole family or income potential! The bright open-concept kitchen/living area boasts large windows with California shutters and motorized blinds, as well as hardwood floors, high-end stainless steel appliances and granite countertops. Also on the main floor are additional formal dining and living rooms, a powder room, main floor laundry, and direct access to the 2-car garage. Upstairs there are 4 spacious bedrooms and 3 full bathrooms including a luxurious 5-piece primary ensuite, a second 4-piece ensuite, and a 4-piece main bath. Light fills the half-raised basement completed with 2 bedrooms, its own separate entrance, kitchen, 4-piece bathroom, and laundry. Easy access to HWY 410, parks, walking trails, tennis, and frisbee golf. All this in high-demand Heartlake!**** EXTRAS **** Walking distance to schools, including Notre Dame, an IB World School. Minutes to all amenities including Heartlake Plaza, Trinity Commons, and Turnberry Golf Course. Main floor hardwood (2020). Furnace (2022) (id:1937) Find out more about this property. Request details here
Location
Address
78 Richvale Drive South, Brampton, Ontario L6Z 4K1, Canada
City
Brampton
Legal Notice
Our comprehensive database is populated by our meticulous research and analysis of public data. MirrorRealEstate strives for accuracy and we make every effort to verify the information. However, MirrorRealEstate is not liable for the use or misuse of the site's information. The information displayed on MirrorRealEstate.com is for reference only.










































