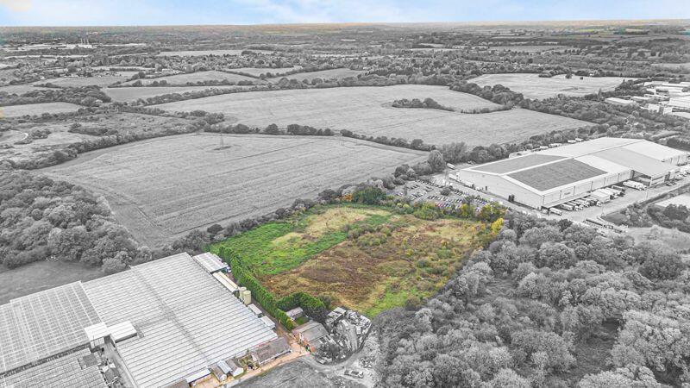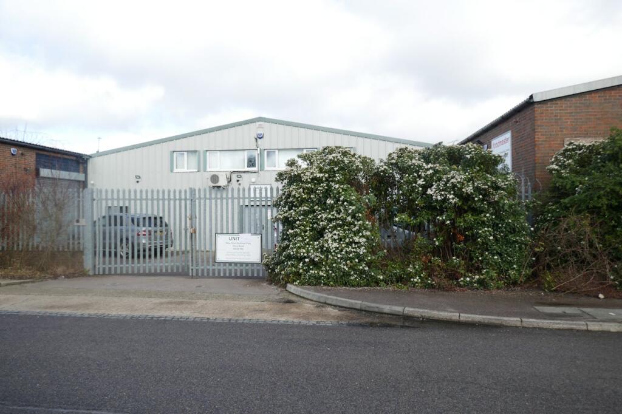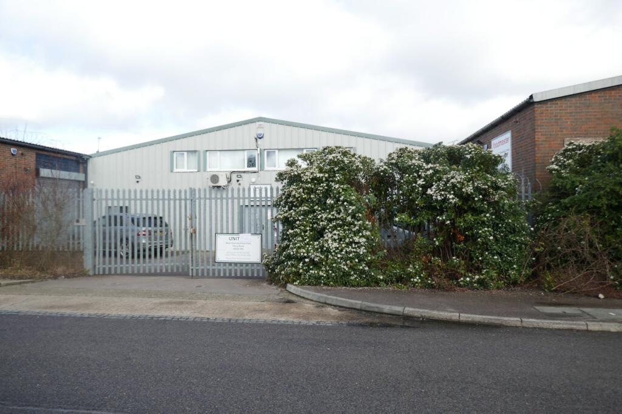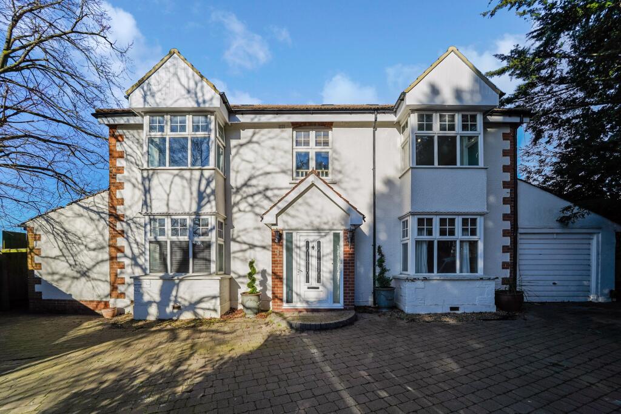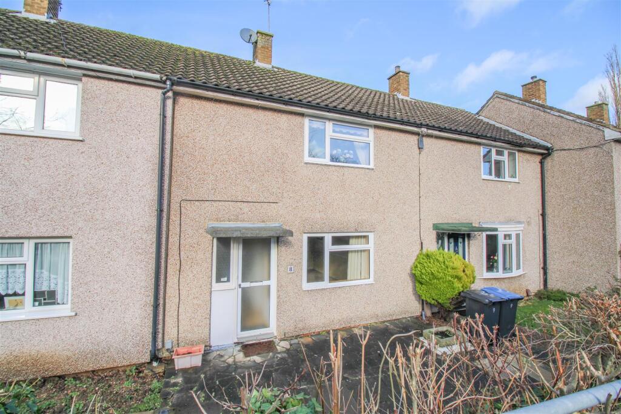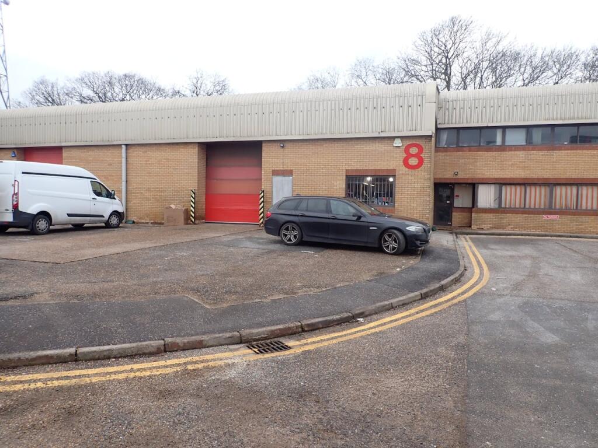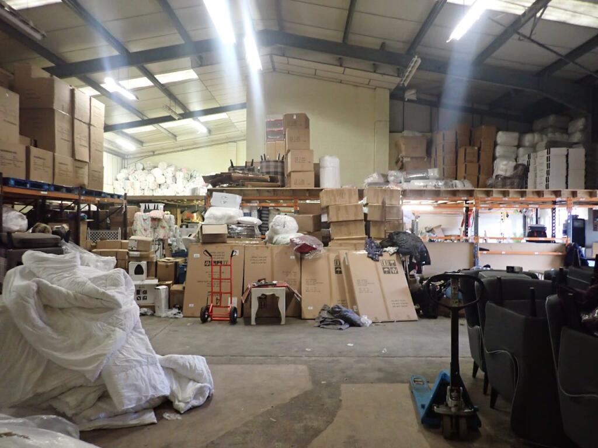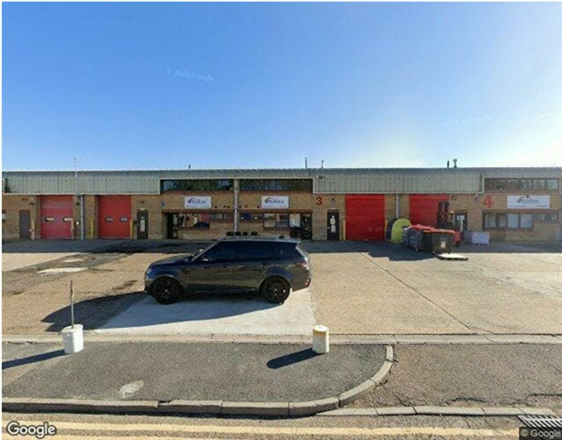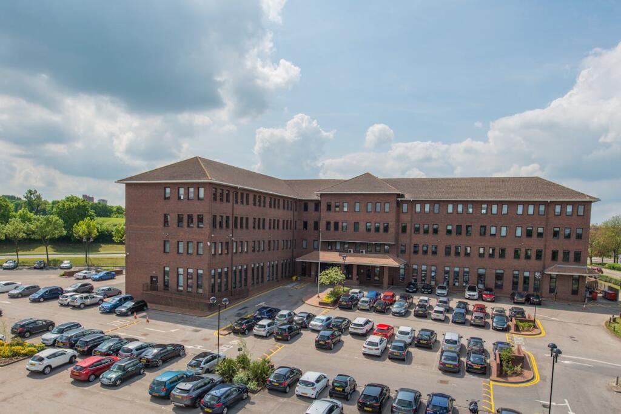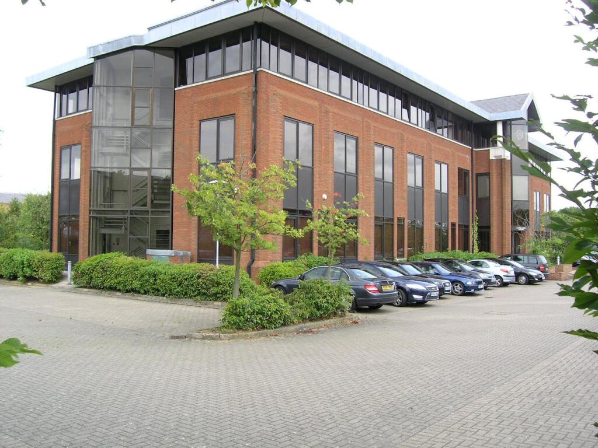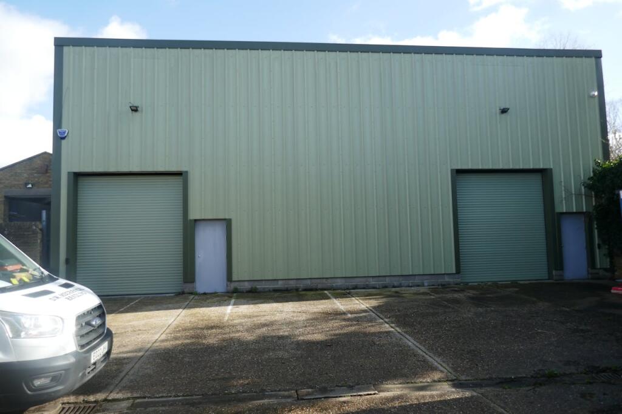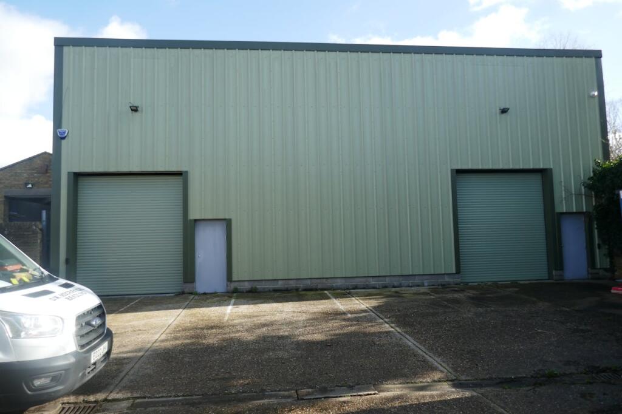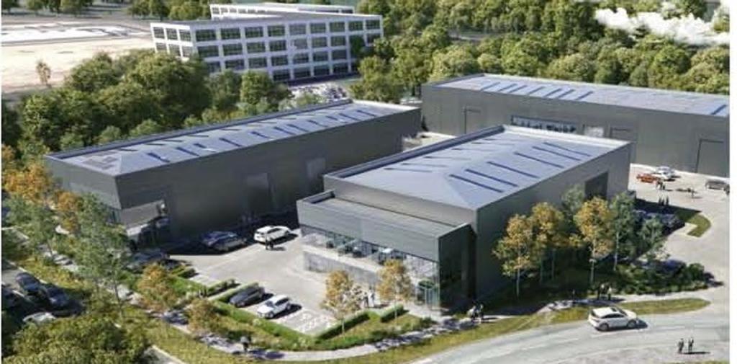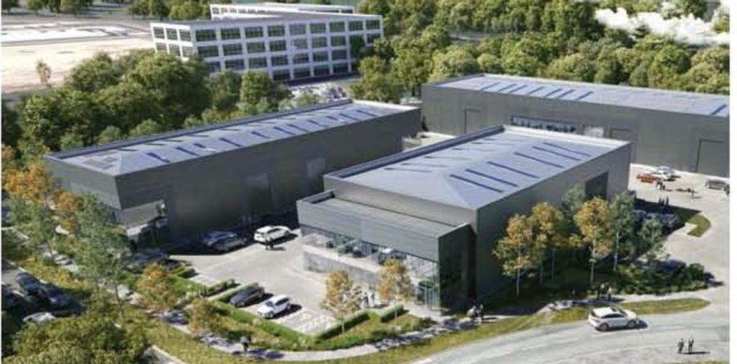8 Harold Close, Harlow, CM19 5TH
For Sale : GBP 0
Details
Property Type
4,689 sq ft
Description
*** PRICE ON APPLICATION ***
Property Details: • Type: 4,689 sq ft • Tenure: N/A • Floor Area: N/A
Key Features: • Gas-fired central heating to offices • 2 Kitchenettes • 2 WC's • One roller shutter loading door (3.0m wide by 3.5m high) • Eaves height of 4.63m rising to 6.35m at the ridge • 9 car parking spaces
Location: • Nearest Station: Roydon Station • Distance to Station: 1.4 miles
Agent Information: • Address: Nexus, Maypole Blvd, Harlow CM17 9TX
Full Description: DescriptionThe Property comprises a mid-terrace 1980s built industrial/warehouse unit with the benefit of a deep forecourt offering good loading/unloading facilities for articulated vehicles. The property also has 9 designated car parking spaces. Internally, the property principally comprises industrial/warehouse floor space, having an eaves height of approximately 4.63m, and two-storey offices/welfare facilities to the front.LocationThe Property is located on a popular development of similar units erected in the mid-1980s by Dencora. Harold Close is situated in the Pinnacles industrial area of Harlow close to other major occupiers such as Poundland, Lloyds, B&Q and Clipper Logistics.Junction 7 of the M11 is approximately 4 miles away. Cambridge is approximately 35 miles to the North, with Central London c.25 miles to the South. Harlow Town main line station is c.2 miles of the property, providing a regular service into London Liverpool Street in c.40 minutes via Tottenham Hale (Victoria line) and also Cambridge. Stansted International Airport is located just off Junction 8 of the M11, which is c.10 miles north of Junction 7.TermsThe property is available via a sublease or assignment of the current leasehold interest. Details on request.
Location
Address
8 Harold Close, Harlow, CM19 5TH
City
Harlow
Features And Finishes
Gas-fired central heating to offices, 2 Kitchenettes, 2 WC's, One roller shutter loading door (3.0m wide by 3.5m high), Eaves height of 4.63m rising to 6.35m at the ridge, 9 car parking spaces
Legal Notice
Our comprehensive database is populated by our meticulous research and analysis of public data. MirrorRealEstate strives for accuracy and we make every effort to verify the information. However, MirrorRealEstate is not liable for the use or misuse of the site's information. The information displayed on MirrorRealEstate.com is for reference only.
Real Estate Broker
Derrick Wade Waters, Industrial
Brokerage
Derrick Wade Waters, Industrial
Profile Brokerage WebsiteTop Tags
2 KitchenettesLikes
0
Views
13
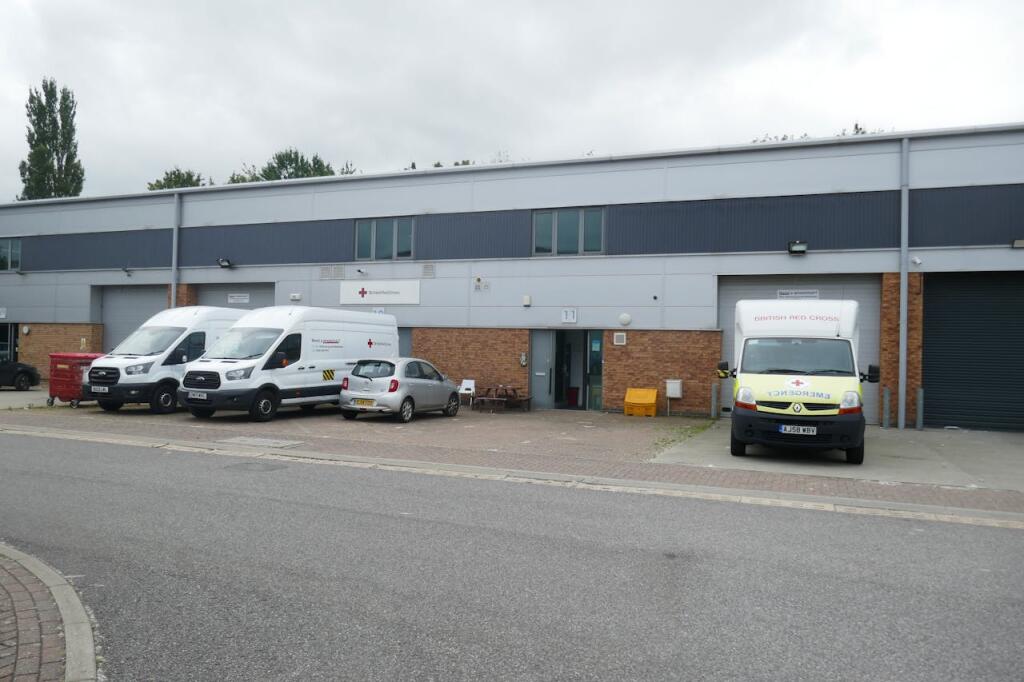
Bradbury House, 10-11 Marshgate Business Centre, Parkway, Harlow, CM19 5AS
For Sale - GBP 1,230,000
View HomeRelated Homes
