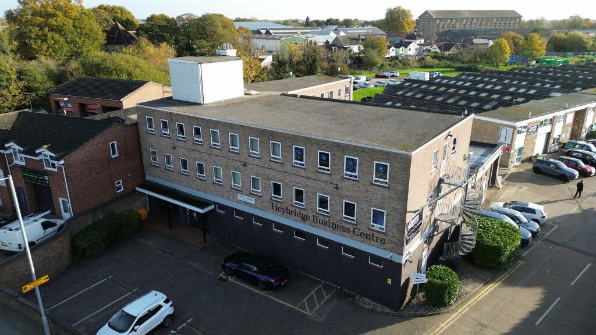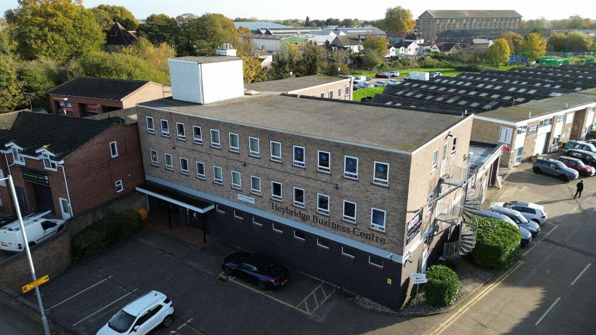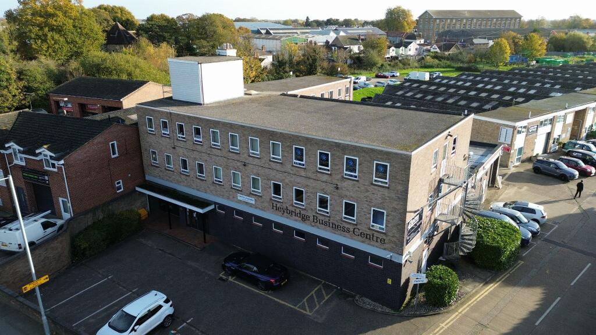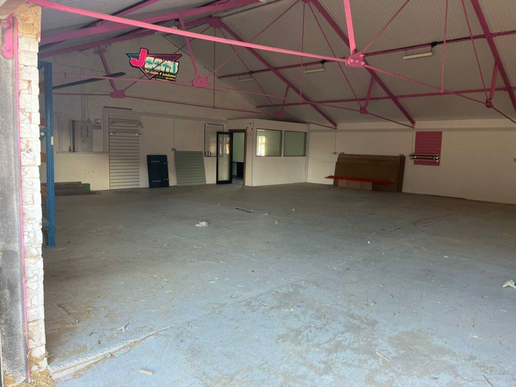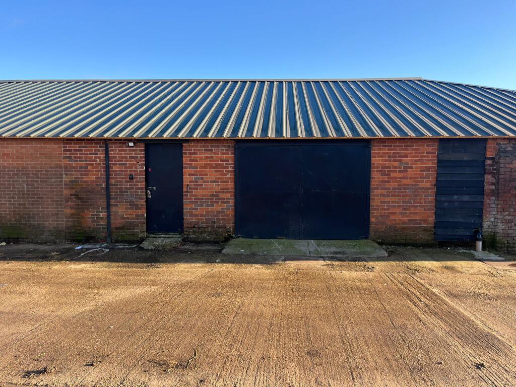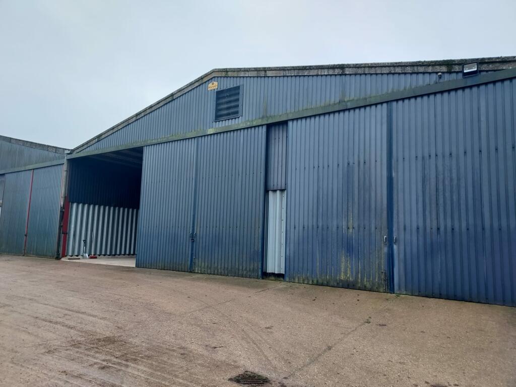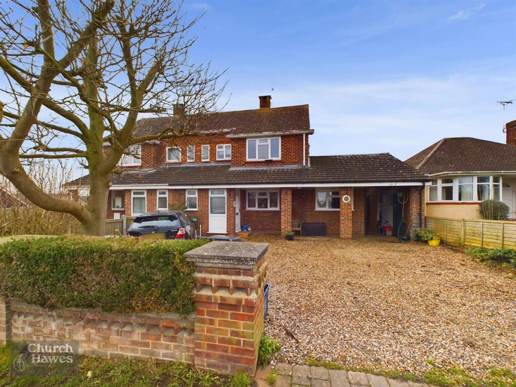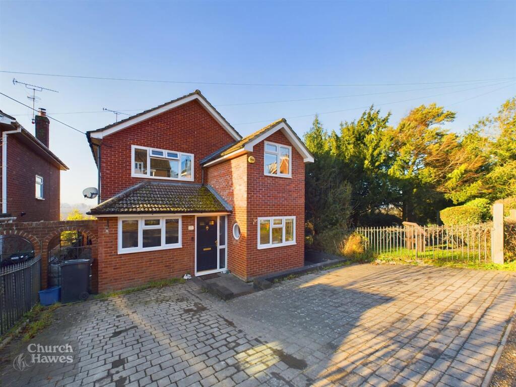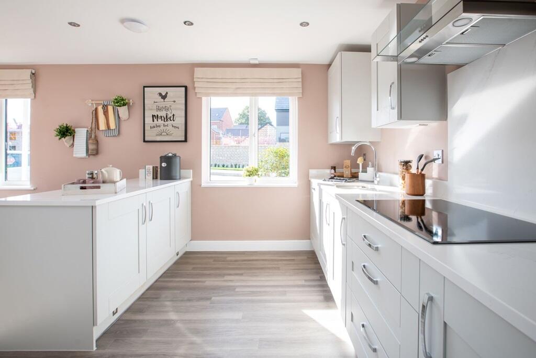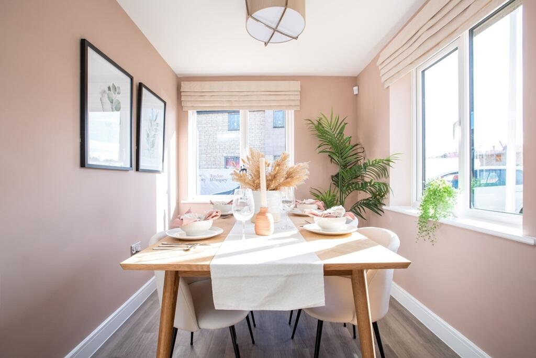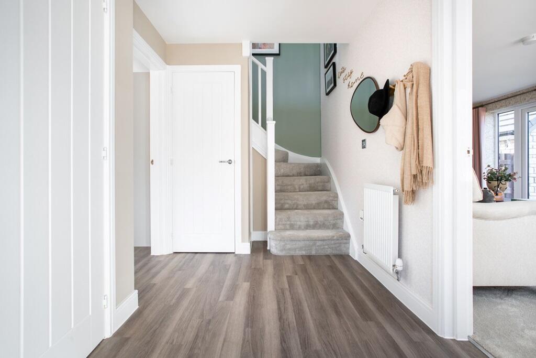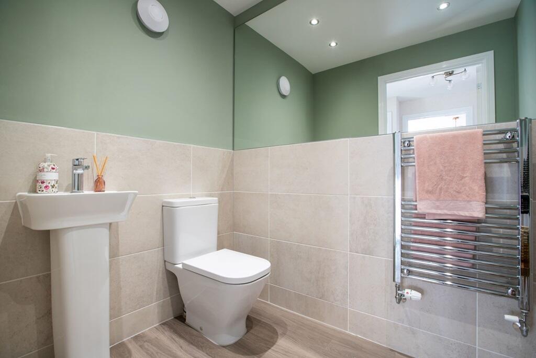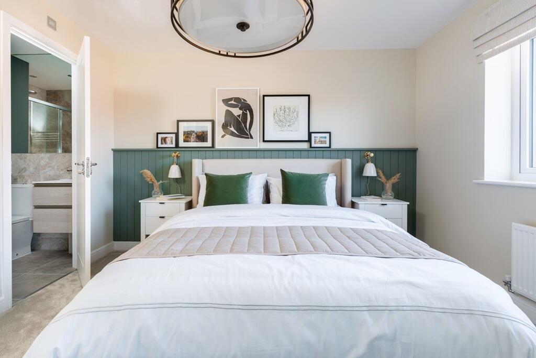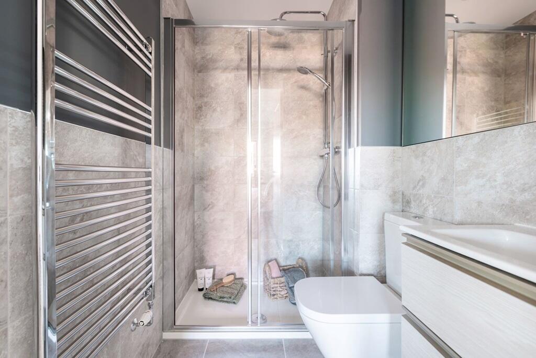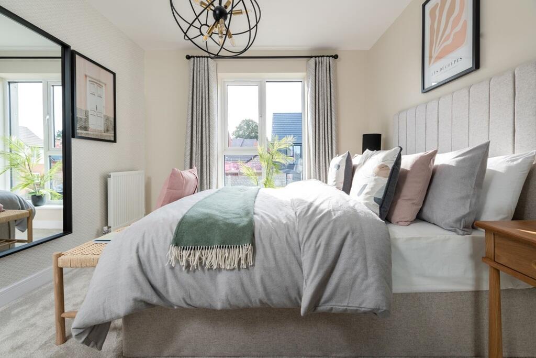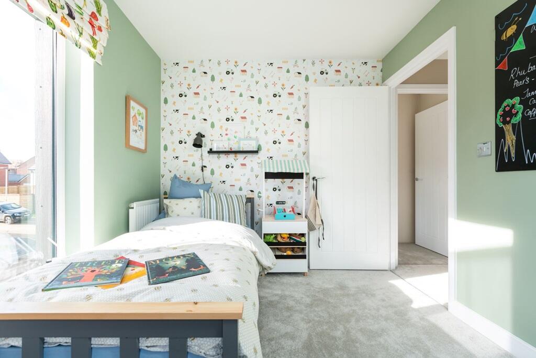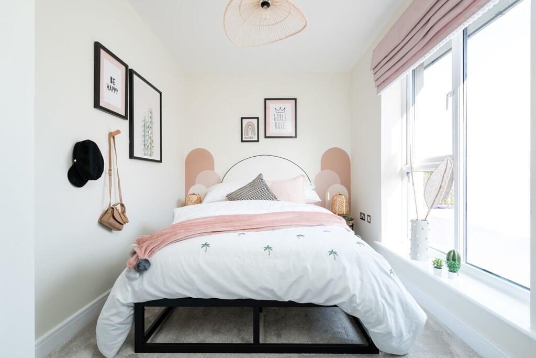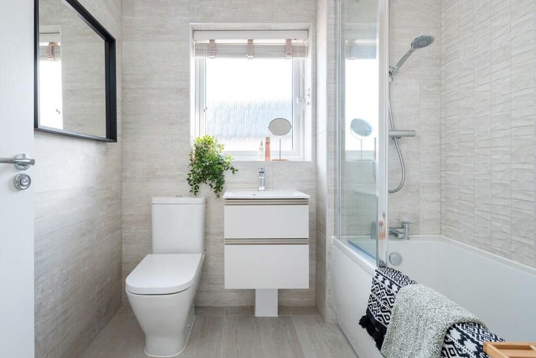8 Stirling Close, Maldon, CM9 6GS
For Sale : GBP 510000
Details
Property Type
Detached
Description
Property Details: • Type: Detached • Tenure: N/A • Floor Area: N/A
Key Features: • Large plot with a wrap around corner garden • Fully integrated kitchen and utility • Downstairs cloakroom with spots and towel rail • Double doors from living room to turfed garden • Family bathroom with spots and towel rail • En-suite to bedroom 1 with spots and towel rail • Upgraded flooring package to hall, kitchen and living room • Detached garage and a parking space • 10 year NHBC warranty • Estimated completion date:July/Aug 2025
Location: • Nearest Station: N/A • Distance to Station: N/A
Agent Information: • Address: 8 Stirling Close, Maldon, CM9 6GS
Full Description: Plot 596 | The Trusdale | Handley Gardens The central entrance hallway of this home seamlessly connects the different living areas together. The large dual-aspect living room, with French doors leading to the south facing garden, allows an abundance of natural light to flow in, creating a bright and inviting atmosphere. The spacious kitchen/dining room, complete with a utility area, is perfect for family meals and entertaining.Upstairs, the master bedroom has an en suite shower room, and three bedrooms, two of which are doubles, as well as a family bathroom. The home's location, overlooking open green spaces, offers a peaceful and picturesque setting. This home is the ideal choice for growing families or those in need of extra space and modern amenities.Tenure: FreeholdEstate management fee: £275.87Council Tax Band: TBC - Council Tax Band will be confirmed by the local authority on completion of the propertyRoom DimensionsGround FloorKitchen Dining Area - 6.09m × 3.58m, 20'0" × 10'6"Living room - 6.09m × 3.46m, 20'0" × 11'4"First FloorBedroom 1 - 3.75m max 3.04 min × 3.52m, 12'4" max 9'11" min × 11'7"Bedroom 2 - 3.64m × 2.96m, 11'11" × 9'8"Bedroom 3 - 3.05m × 2.52m, 10'0" × 8'3"Bedroom 4 - 3.54m × 2.25m, 11'7" × 7'5"
Location
Address
8 Stirling Close, Maldon, CM9 6GS
City
Maldon
Features And Finishes
Large plot with a wrap around corner garden, Fully integrated kitchen and utility, Downstairs cloakroom with spots and towel rail, Double doors from living room to turfed garden, Family bathroom with spots and towel rail, En-suite to bedroom 1 with spots and towel rail, Upgraded flooring package to hall, kitchen and living room, Detached garage and a parking space, 10 year NHBC warranty, Estimated completion date:July/Aug 2025
Legal Notice
Our comprehensive database is populated by our meticulous research and analysis of public data. MirrorRealEstate strives for accuracy and we make every effort to verify the information. However, MirrorRealEstate is not liable for the use or misuse of the site's information. The information displayed on MirrorRealEstate.com is for reference only.
Related Homes
