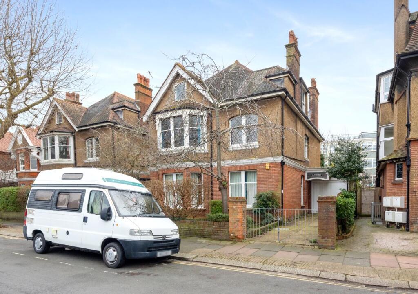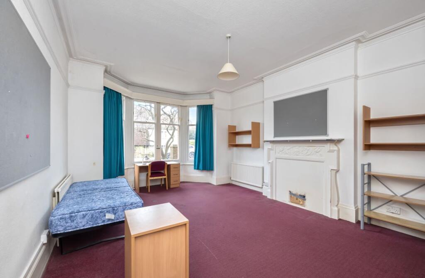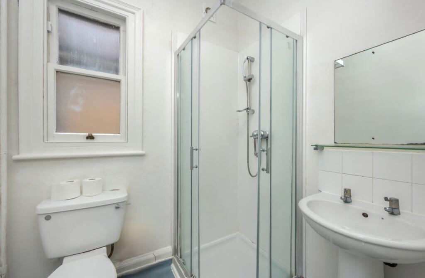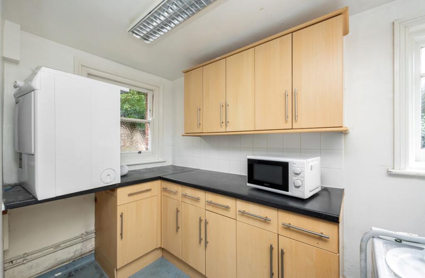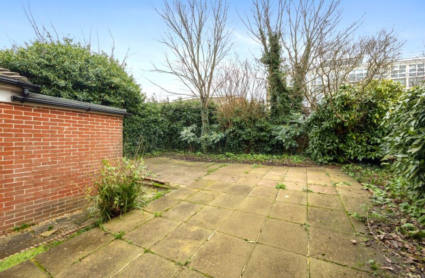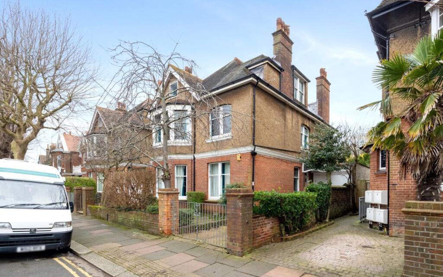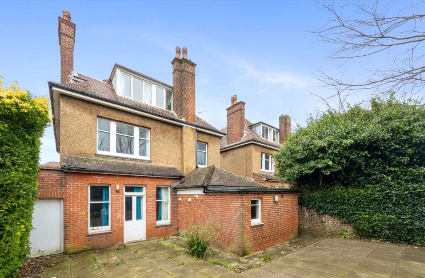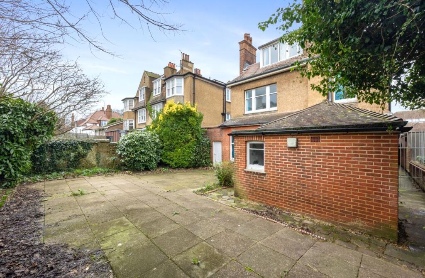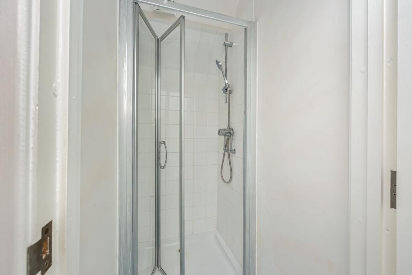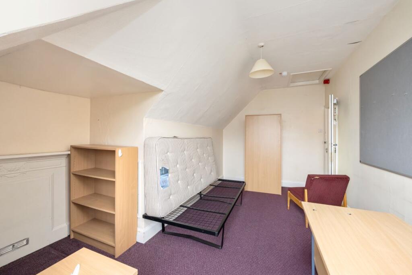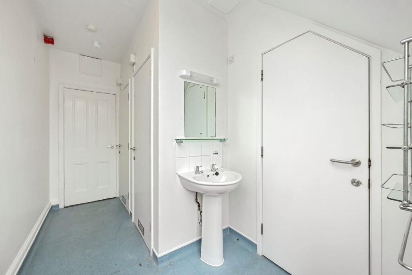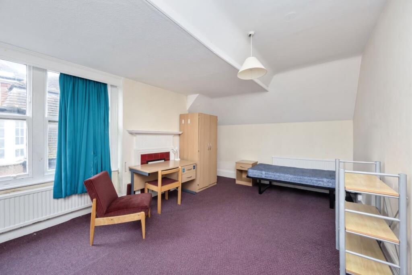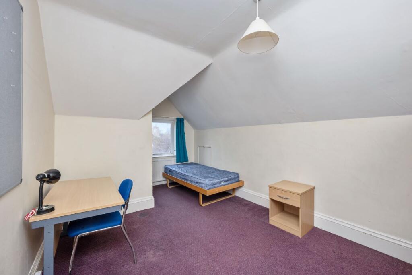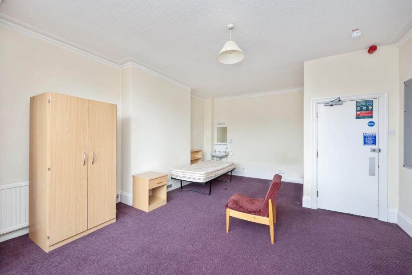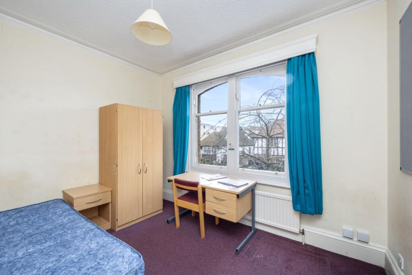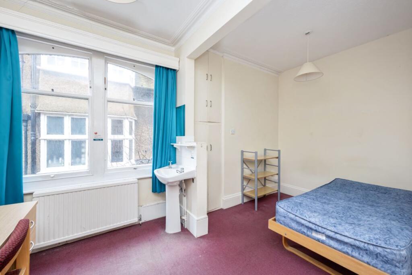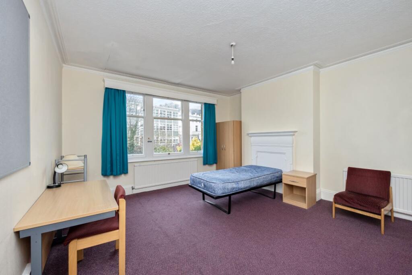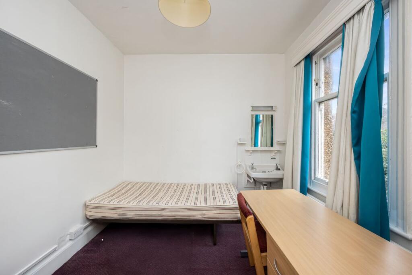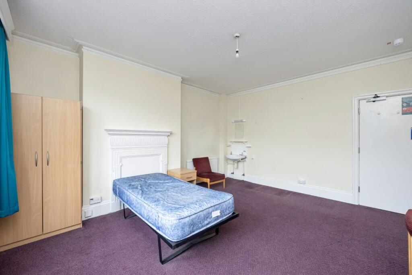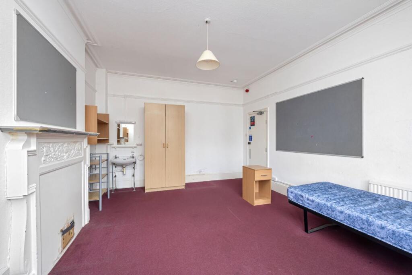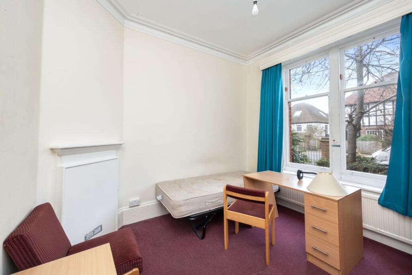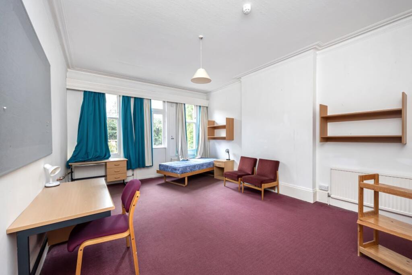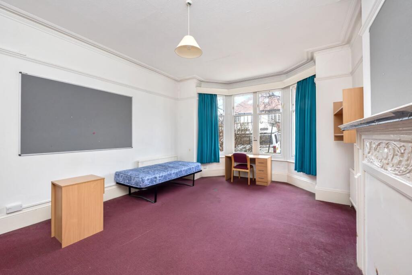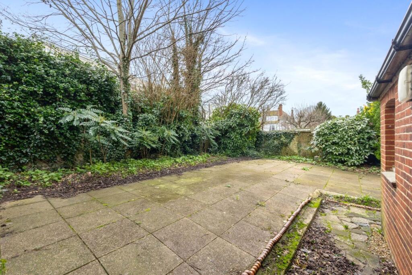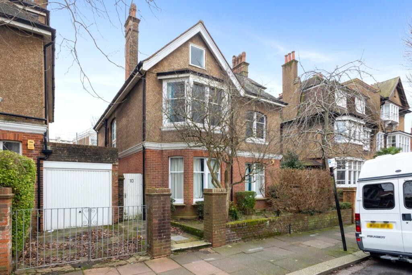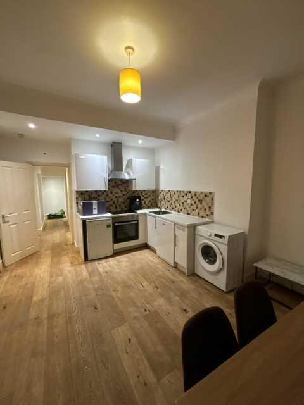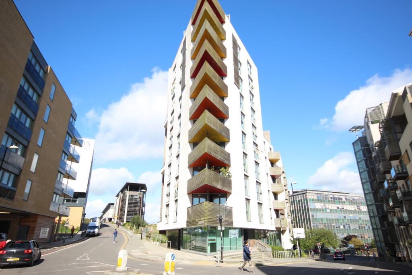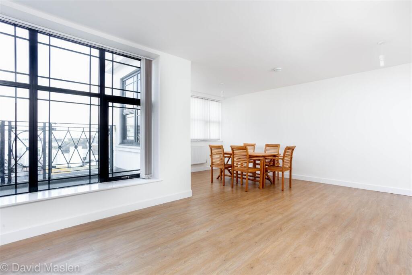8 Windlesham Road, Brighton, BN1 3AG
For Sale : GBP 1000000
Details
Bed Rooms
10
Property Type
Detached
Description
Property Details: • Type: Detached • Tenure: N/A • Floor Area: N/A
Key Features:
Location: • Nearest Station: N/A • Distance to Station: N/A
Agent Information: • Address: Austin Gray LLP, 37 Vernon Terrace, Brighton, BN1 3JH
Full Description: **For Sale By Auction on Thursday 13 March 2025**
*Guide Price £1,000,000
Substantial Freehold Detached Property - Requiring Modernisation
Description A rare opportunity to acquire a vacant detached three-storey property set within the popular Clifton Hill Conservation Area. The property comprises, 11 bedrooms, 3 x shower rooms, kitchen, utility room, dining room and basement. The property has the benefit of a large rear garden and garage.
The property has been used for letting purposes for many years and does not have an HMO licence, as the vendor is exempt.
The property has potential to be converted into a 4 x reception, 7 x bedroom family home, subject to necessary consents.
Situation The property is located in a sort after residential area in the heart of the city - close to the popular Seven Dials with it's a range of shops, restaurants, and coffee shops. St Annes Wells Gardens is close by, whilst Brighton town centre and seafront, are approximately 10 minutes' walk from the property. Brighton Mainline Railway Station is just over half a mile from the property (London Victoria 58 minutes).
Location Pin (What3Words): claps.trail.busy NB WE DRAW YOUR ATTENTION TO THE SPECIAL CONDITIONS IN THE LEGAL PACK, REFERRING TO OTHER CHARGES IN ADDITION TO THE PURCHASE PRICE. PLEASE ENSURE YOU READ THE SPECIAL CONDITIONS THOROUGHLY
Tenure - Freehold
Council Tax - Band G
EPC Rating - E
Accommodation Basement - 4.27m x 2.42m Total Floor Area - 10.33 sqm Ground Floor - Entrance Hall - 3.77m x 3.31m Kitchen - 3.38m x 3.27m Utility Room - 3.35 x 1.61 Dining Room - 4.72m x 3.25m Bedroom 5.92m x 4.24m Bedroom 6.07m x 4.24m Bedroom 3.38m x 3.33m w/c Total Floor Area - 132.64 sqm
First Floor Bedroom - 6.17m x 4.43m Bedroom - 4.38m x 3.50m Bedroom - 4.53m x 3.53m Bedroom - 3.50m x 2.79m Bedroom - 4.77m x 4.40m Ensuite shower room/w/c - Total Floor Area - 94.55 sqm
Second Floor Bedroom - 5.01m x 3.06m Bedroom - 5.11m x 3.63m Bedroom - 5.27m x 3.57m Shower Room / wc Total Floor Area - 68.19 sqm
Garage - 5.92m x 2.65m Interested parties must rely on their own measurements.
Total Gross Internal Floor Area - 305.71 sqmBrochuresLegal Documents
Location
Address
8 Windlesham Road, Brighton, BN1 3AG
City
Brighton
Legal Notice
Our comprehensive database is populated by our meticulous research and analysis of public data. MirrorRealEstate strives for accuracy and we make every effort to verify the information. However, MirrorRealEstate is not liable for the use or misuse of the site's information. The information displayed on MirrorRealEstate.com is for reference only.
Real Estate Broker
Austin Gray, Auction House Sussex
Brokerage
Austin Gray, Auction House Sussex
Profile Brokerage WebsiteTop Tags
11 bedrooms 3 x shower rooms kitchen utility roomLikes
0
Views
16
Related Homes
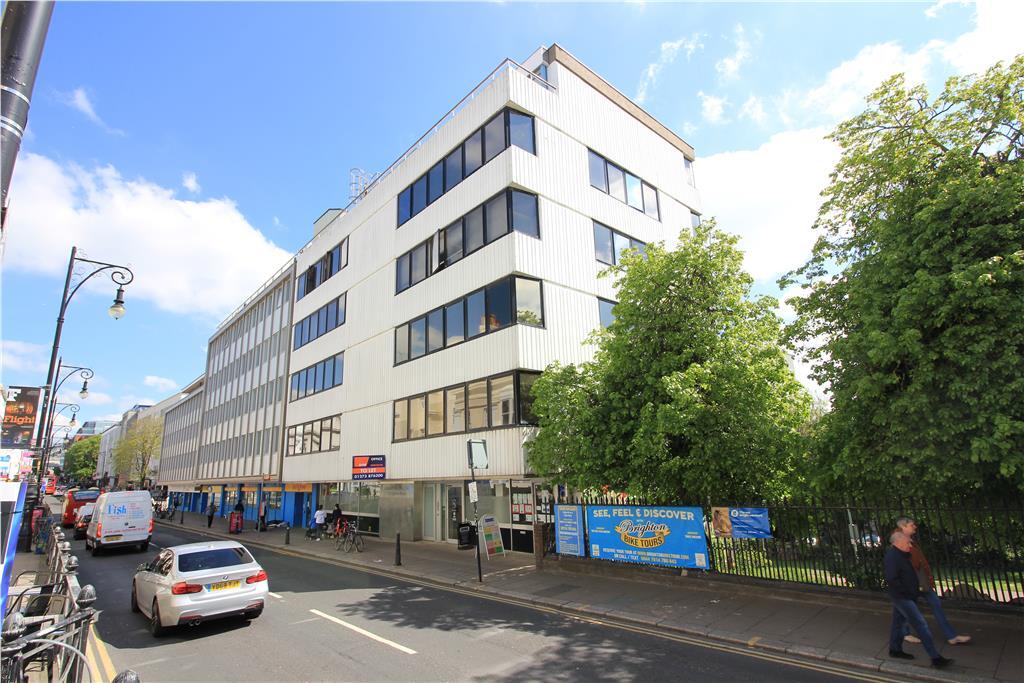
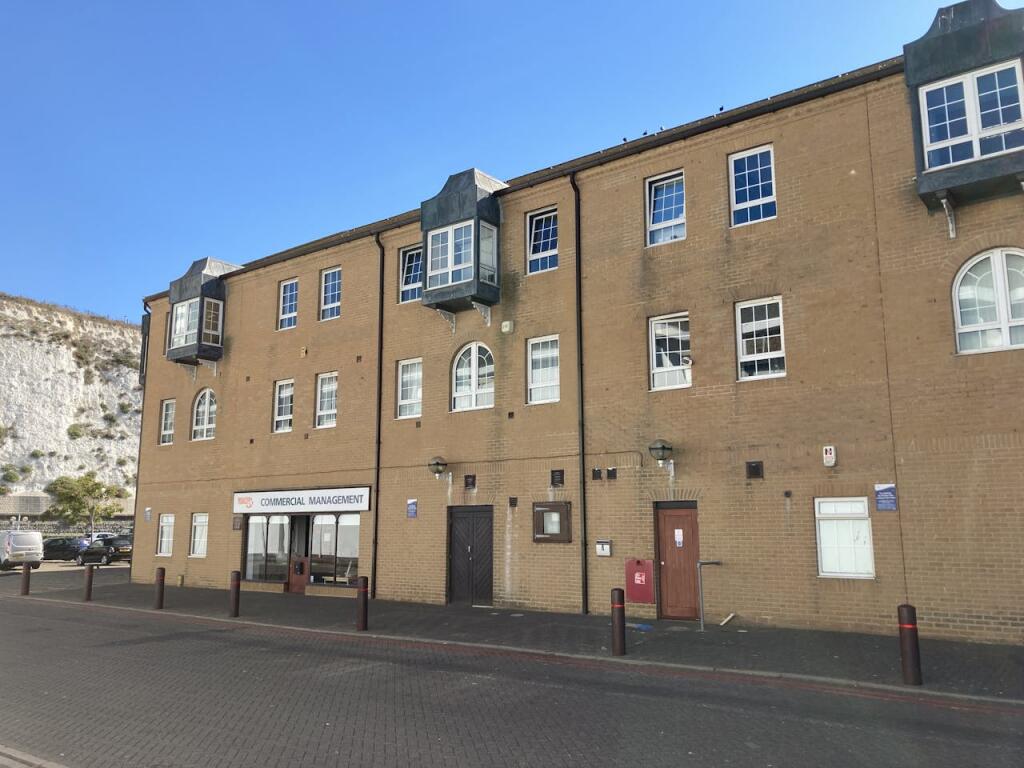
Suite 8, 2nd Floor, Octagon Square Offices, Brighton Marina, Brighton, BN2 5WB
For Rent: GBP771/month
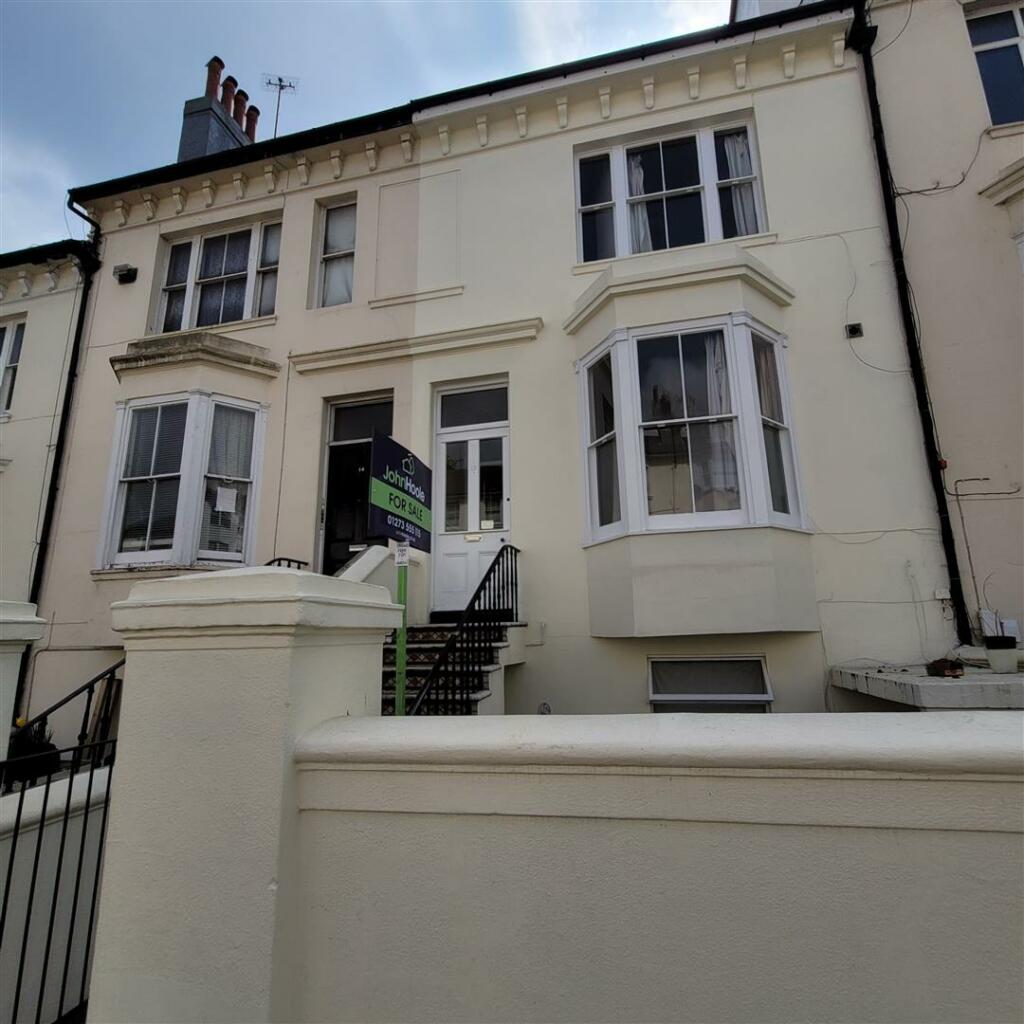

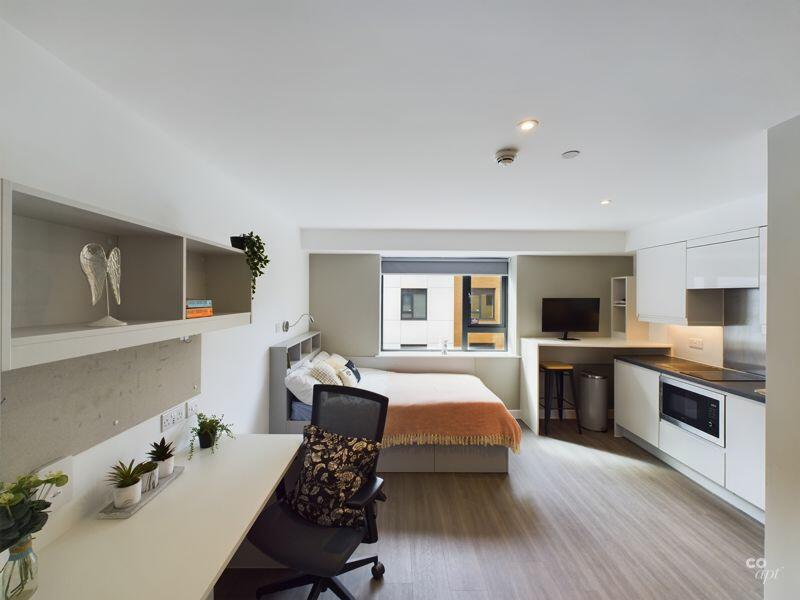
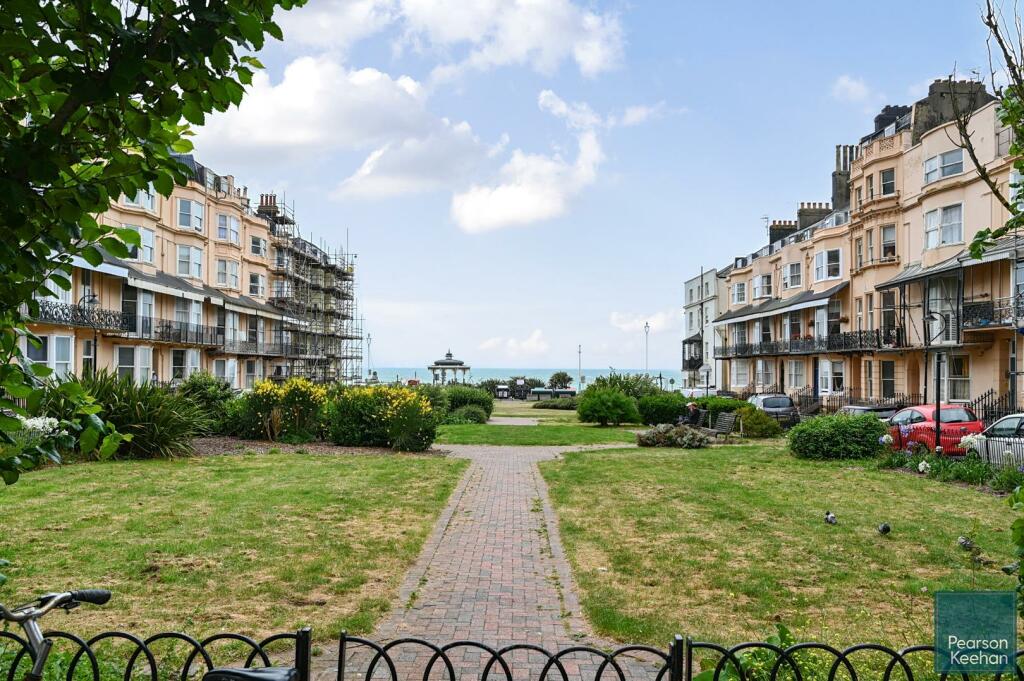
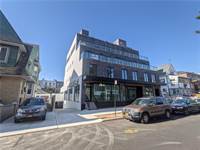
3013 Brighton 2nd Street, Brooklyn, NY, 11235 Brooklyn NY US
For Sale: USD998,000

