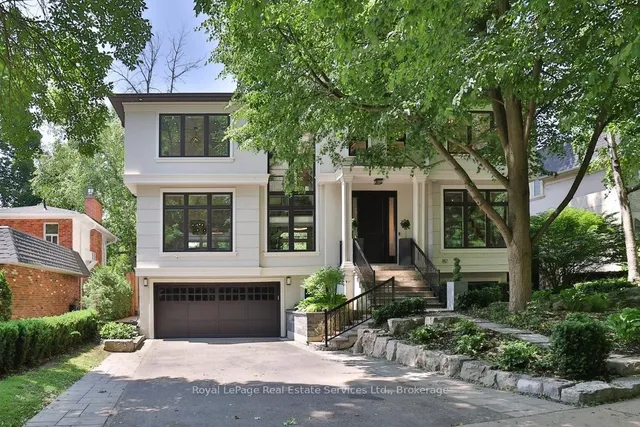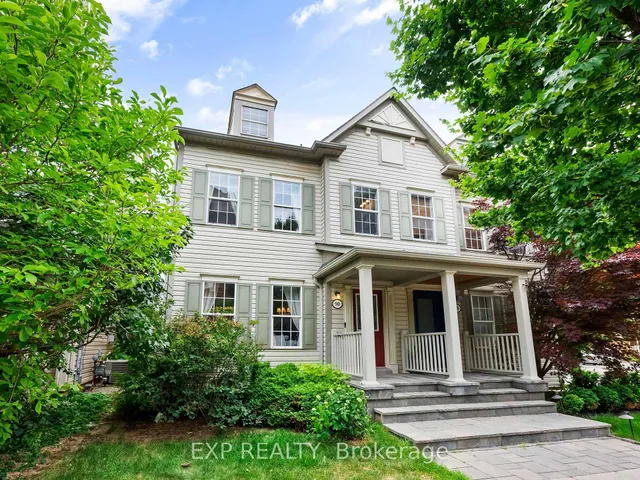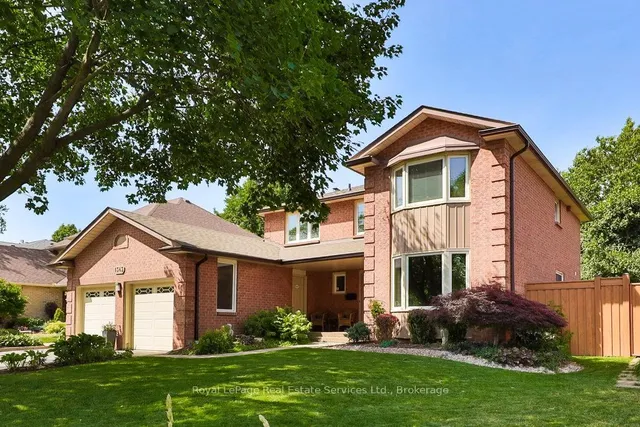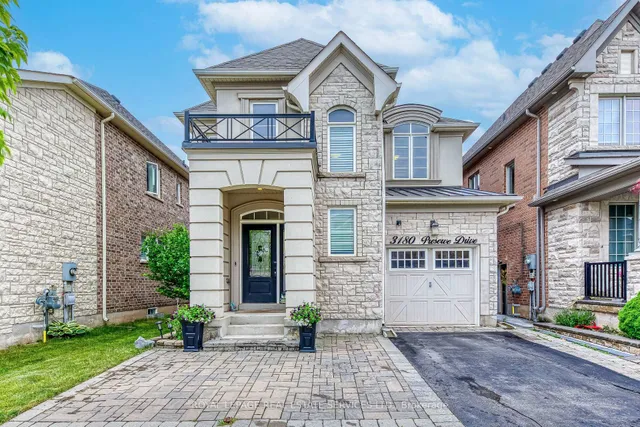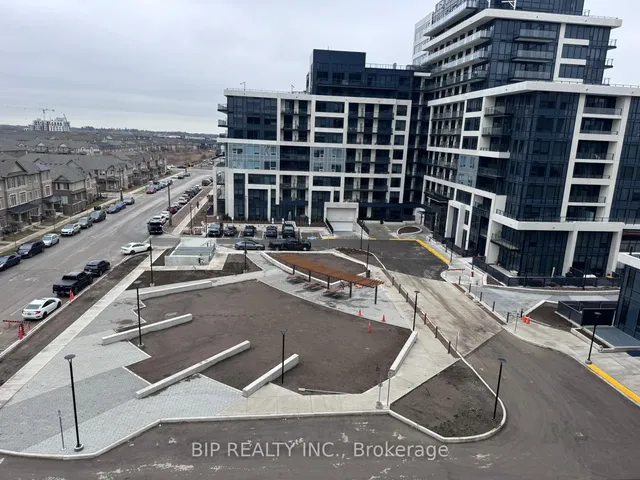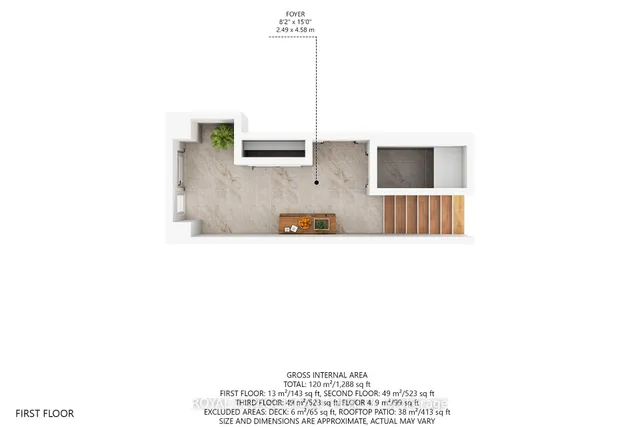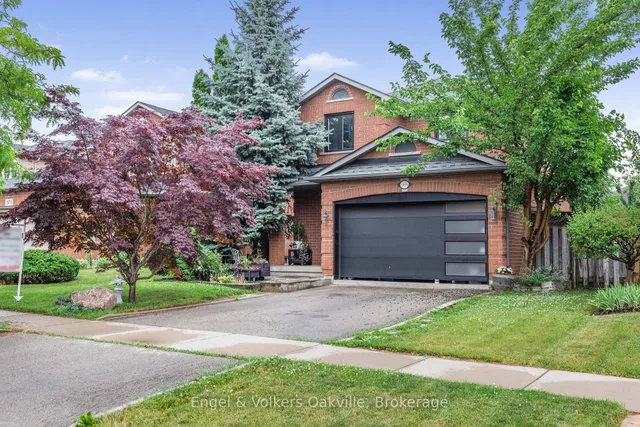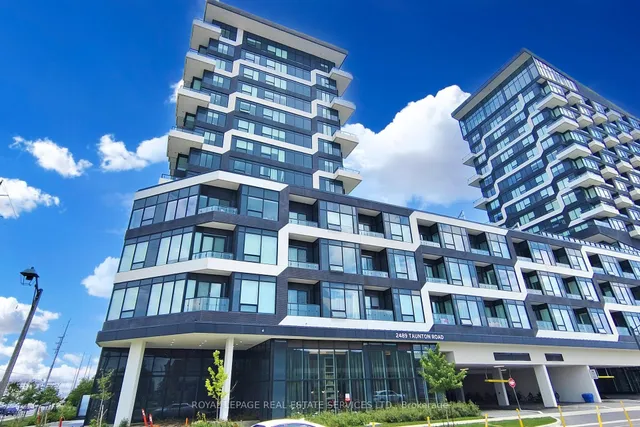81 BOULTON TR, Oakville, Ontario, L6H7C5 Oakville ON CA
Property Details
Bedrooms
5
Bathrooms
6
Neighborhood
Glenorchy
Basement
Partially Finished, Full
Property Type
Single Family
Description
Fine Mix Of Opulence & Taste, 4+1 Bedroom Executive In Glenorchy. Elegant Stone And Stucco Exterior, Close To 4500Sft Of Meticulously Designed Living Space. Perfect For Entertaining, Living Area, Formal Dining Room, Premium Paris Kitchen W/ Extended Height Sleek White Upper Cabinetry, Wolf Appliances & Granite Counters, A Cozy Family Room With Coffered (Waffle) Ceiling, Gas Fireplace & Walk-Out To Back Yard Roughed-In For Bbq + 2-Piece Guest Washroom & Laundry Rm. Abundant Primary Bedroom W/ 2 Walk-In Closets, Luxurious 5-Pc Ensuite/W 2 Vanities, Freestanding Bathtub, Frameless Glass Shower & Water Closet. 3 Additional Generous-Sized Bedrooms All W/ Ensuite Privileges & Walk-In Closets, Professionally Finished Basement W/ Pot Lights, Smooth Ceiling, Laminate Floors, Oversized Rec Rm, 5th Bedroom/Gym (Unfinished), Roughed In For Wet Bar/Kitchenette, 4-Pc Bathroom, Cold Room & Plenty Of Storage Space. 9' (Upper&Bsmt) 10' Main Level. Central Vac, Mayfair Porcelain Flr Tiles.**** EXTRAS **** 200 Amp Electrical Service, Ss Chimney Style Hood Fan, Meta-Box Self-Close Drawer System, Granite Countertops, Blanco Essential Sink, Extended Flush Brkfst Bar Influencers: Schools, Shopping, Community Centre, Sports Complex. (id:1937) Find out more about this property. Request details here
Location
Address
L6H 7C5, Oakville, Ontario, Canada
City
Oakville
Legal Notice
Our comprehensive database is populated by our meticulous research and analysis of public data. MirrorRealEstate strives for accuracy and we make every effort to verify the information. However, MirrorRealEstate is not liable for the use or misuse of the site's information. The information displayed on MirrorRealEstate.com is for reference only.








































