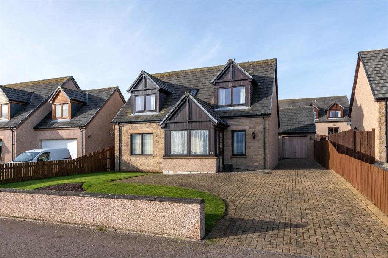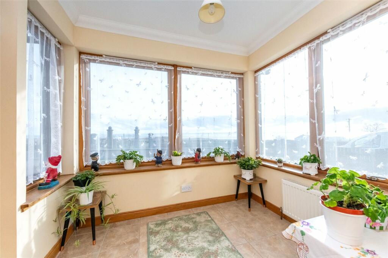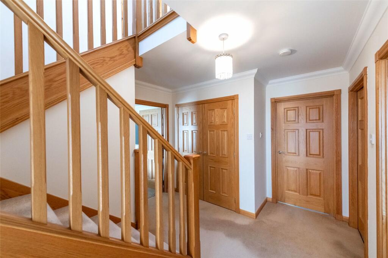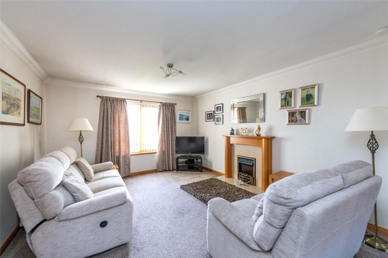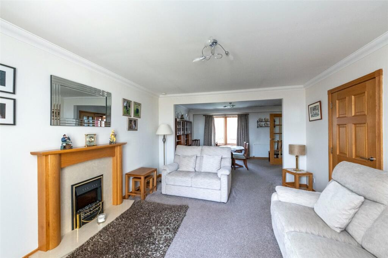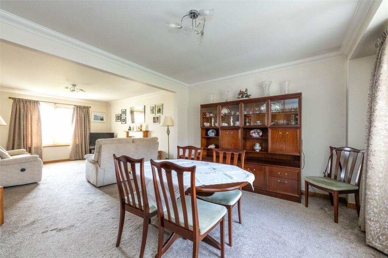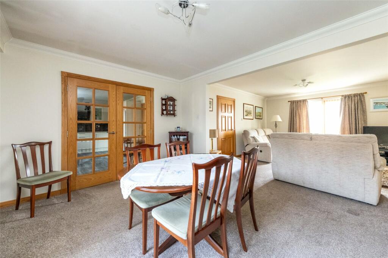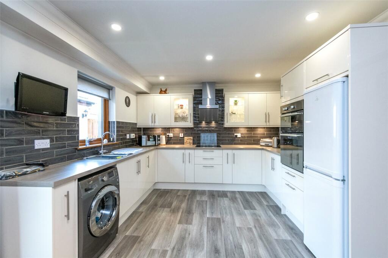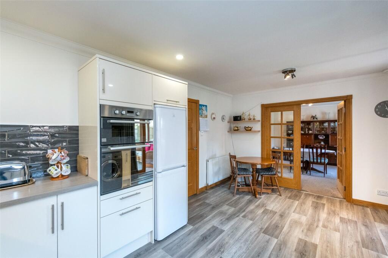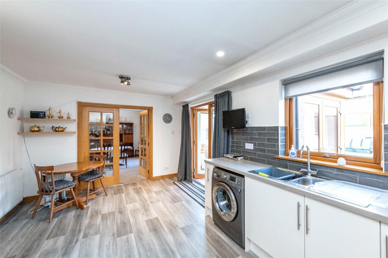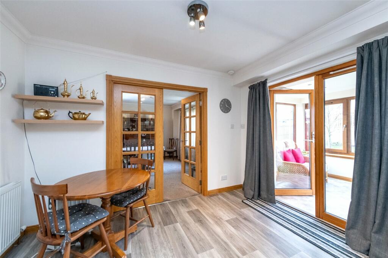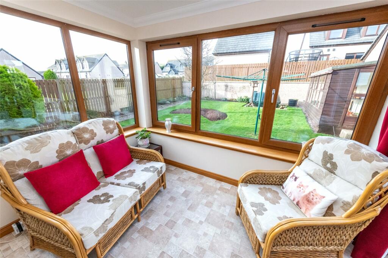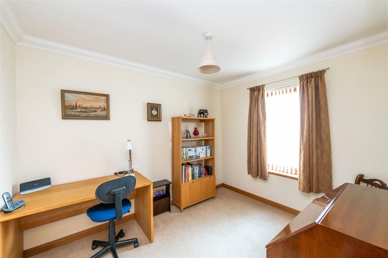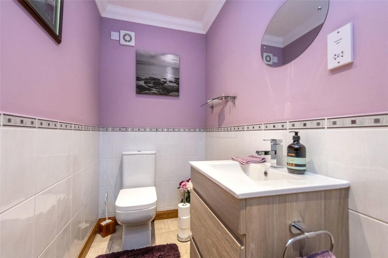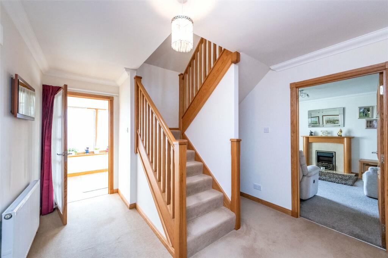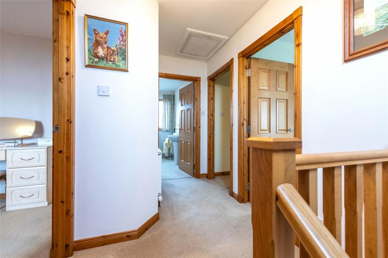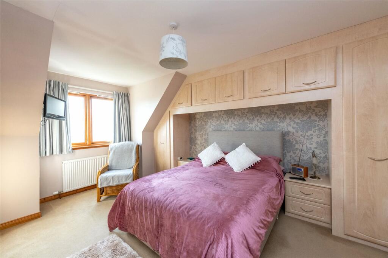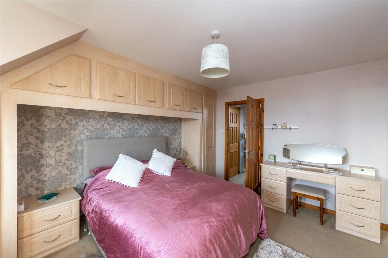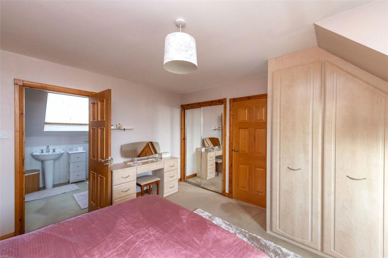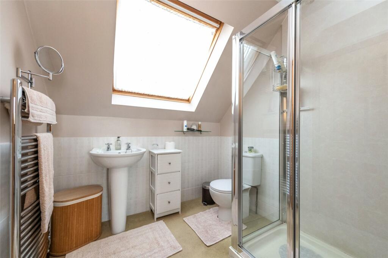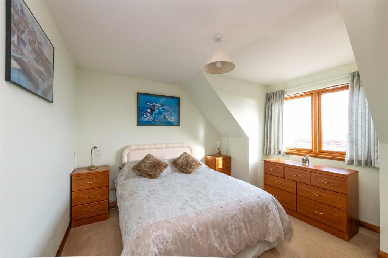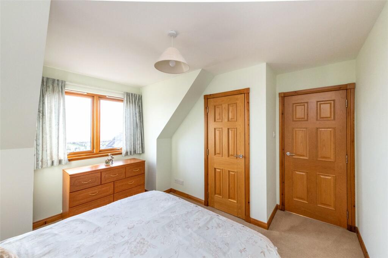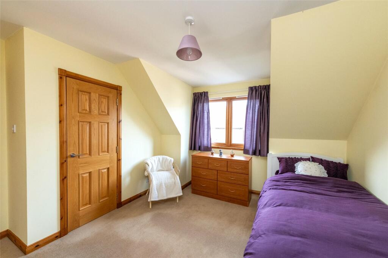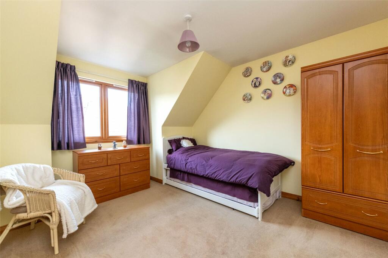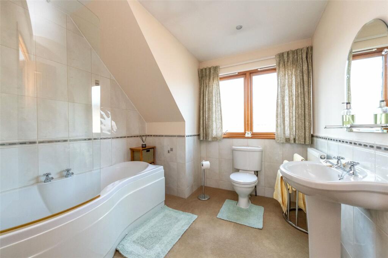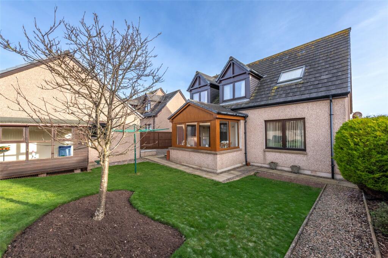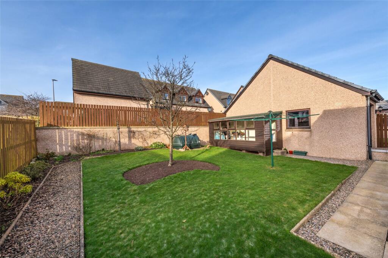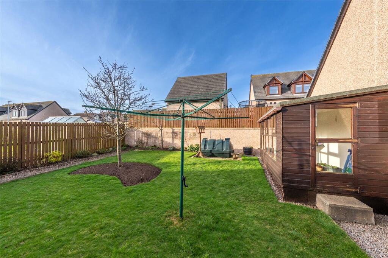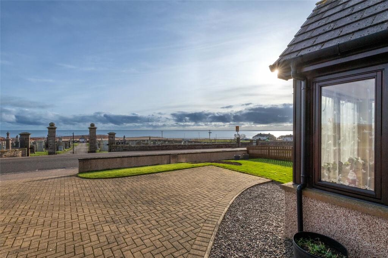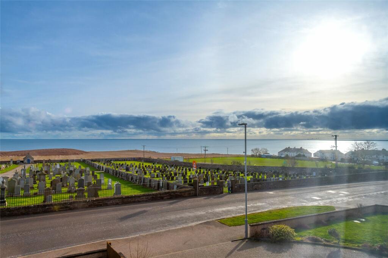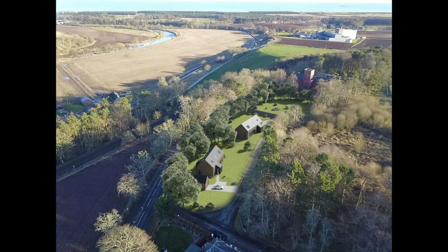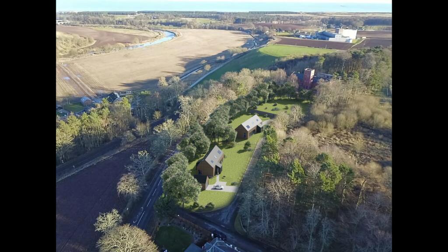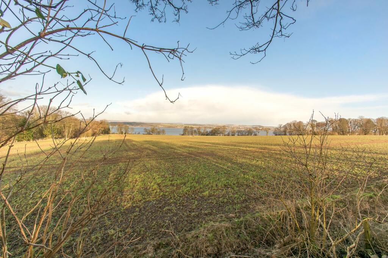82 Brae Road, Gourdon, Montrose, DD10
For Sale : GBP 315000
Details
Bed Rooms
4
Bath Rooms
2
Property Type
Detached
Description
Property Details: • Type: Detached • Tenure: N/A • Floor Area: N/A
Key Features: • Lovely Detached Home • 3 Public Rooms • 4 Bedrooms • 2 Bathrooms • Garden & Garage • EPC-C
Location: • Nearest Station: N/A • Distance to Station: N/A
Agent Information: • Address: 74 High Street, Perth PH1 5TH
Full Description: Boasting an enviable position within the traditional fishing village of Gourdon, we are delighted to offer for sale this exceptionally spacious FOUR BEDROOM HOME, completed by renowned local housebuilder Fotheringham Homes. Offering versatile family accommodation spanning two floors, and served by oil fired central heating, the property boasts stunning sea views to the front, and a private enclosed garden to the rear. On entering, a welcoming porch opens to the inner hallway, leading off to most of the ground floor living. The lounge is naturally bright and spacious in size, offering ample space for a range of soft and free standing furnishings, on semi open-plan with a large dining area, perfect for family and occasional dining. Double glass panel doors open from here through to the kitchen, thoughtfully designed with a good range of modern base and wall units, incorporating contrasting worktop and splashback tiling, housing an integrated oven and electric hob. There is space for informal dining, and double doors opening to the sunroom, providing an additional space to relax while taking in a view over the rear garden. Ideally positioned to the ground floor is the fourth bedroom, currently utilised as a home office, but lending itself to any number of uses, and served by a WC cloakroom. A carpeted stair ascends to the upper landing, giving way to the generous master bedroom, boasting those stunning sea views, ample fitted storage and the benefit of a lovely ensuite shower room. Two further double bedrooms are equally well-proportioned, each benefiting from fitted storage cupboards, and enjoying the use of the sizeable family bathroom, comprising a white three piece suite with shower over the bath. Outside, the gardens are meticulously maintained, fully enclosed at the rear and landscaped with lawn, stone chippings and paving, bordered by small shrubs and plants. The front garden is also laid to lawn, with adjoining lock-block driveway leading to the single garage for off-street parking and secure storage.Porch2.38m x 1.95mLounge4.54m x 3.77mDining Room4.26m x 3.4mKitchen Diner5.3m x 3.5mSun Room3.38m x 2.36mWC2.49m x 1.22mBedroom 4/Study3.22m x 2.5mMaster Bedroom4.7m x 3.81mEnsuite2.2m x 2.08mBedroom 23.73m x 3.48mBedroom 33.78m x 3.66mBathroom2.81m x 2.54m
Location
Address
82 Brae Road, Gourdon, Montrose, DD10
City
Montrose
Features And Finishes
Lovely Detached Home, 3 Public Rooms, 4 Bedrooms, 2 Bathrooms, Garden & Garage, EPC-C
Legal Notice
Our comprehensive database is populated by our meticulous research and analysis of public data. MirrorRealEstate strives for accuracy and we make every effort to verify the information. However, MirrorRealEstate is not liable for the use or misuse of the site's information. The information displayed on MirrorRealEstate.com is for reference only.
Real Estate Broker
Aberdein Considine, Perth
Brokerage
Aberdein Considine, Perth
Profile Brokerage WebsiteTop Tags
3 Public Rooms 4 Bedrooms 2 Bathrooms Garden & GarageLikes
0
Views
34
Related Homes
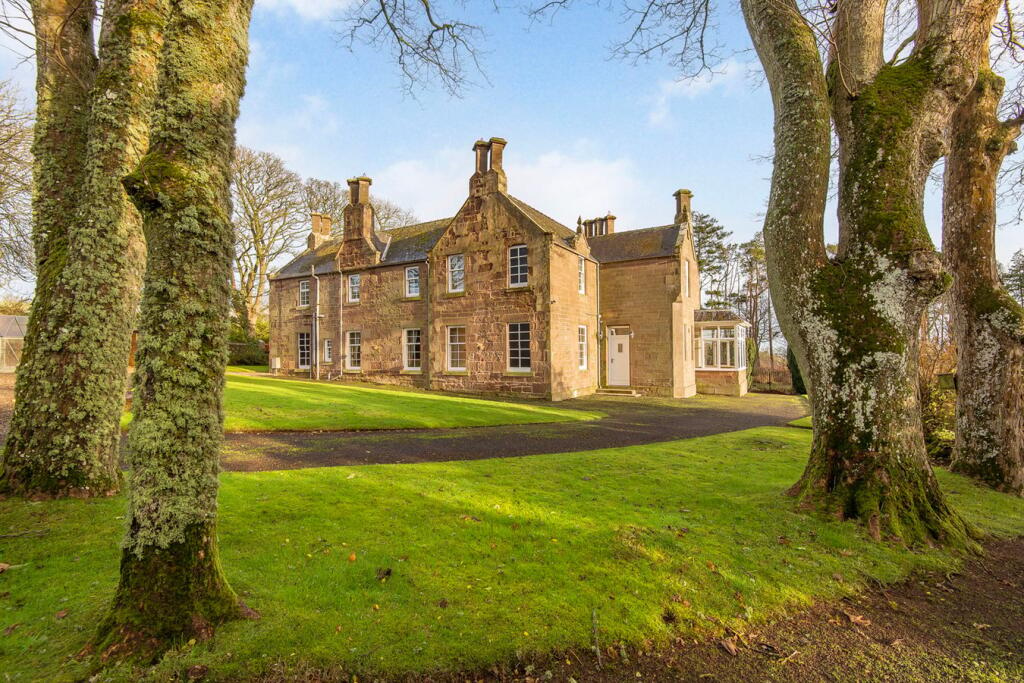
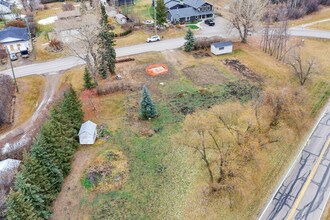
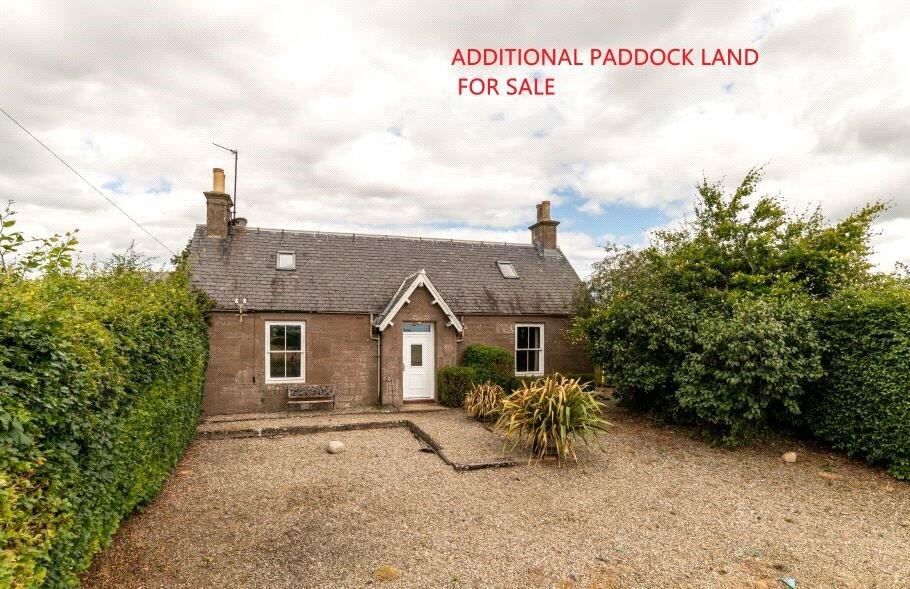
West Mains Of Hedderwick Farmhouse, Montrose, Angus, DD10
For Sale: GBP220,000


3160 Menlo Drive, Glendale, Los Angeles County, CA, 91208 Silicon Valley CA US
For Sale: USD1,888,000

