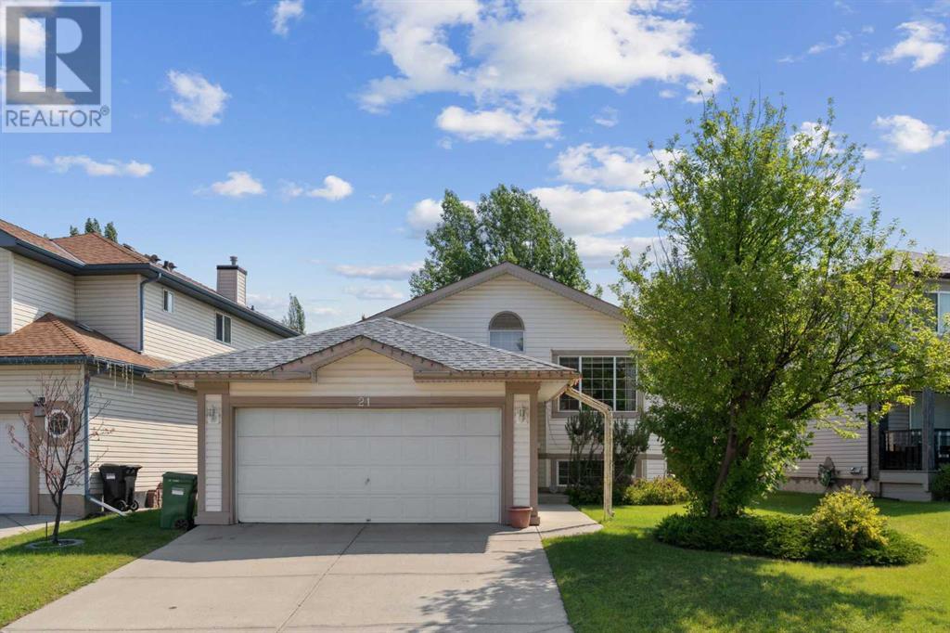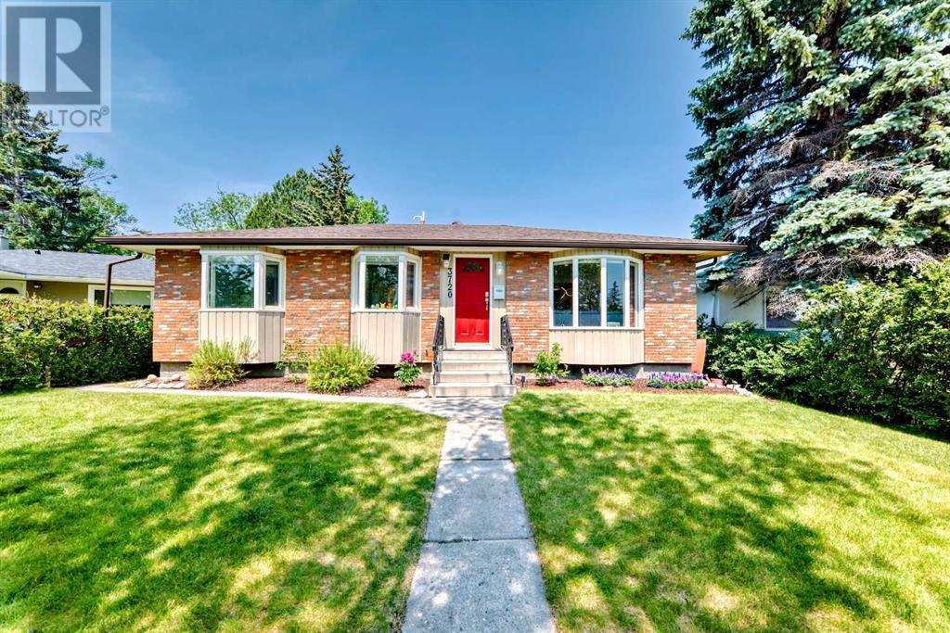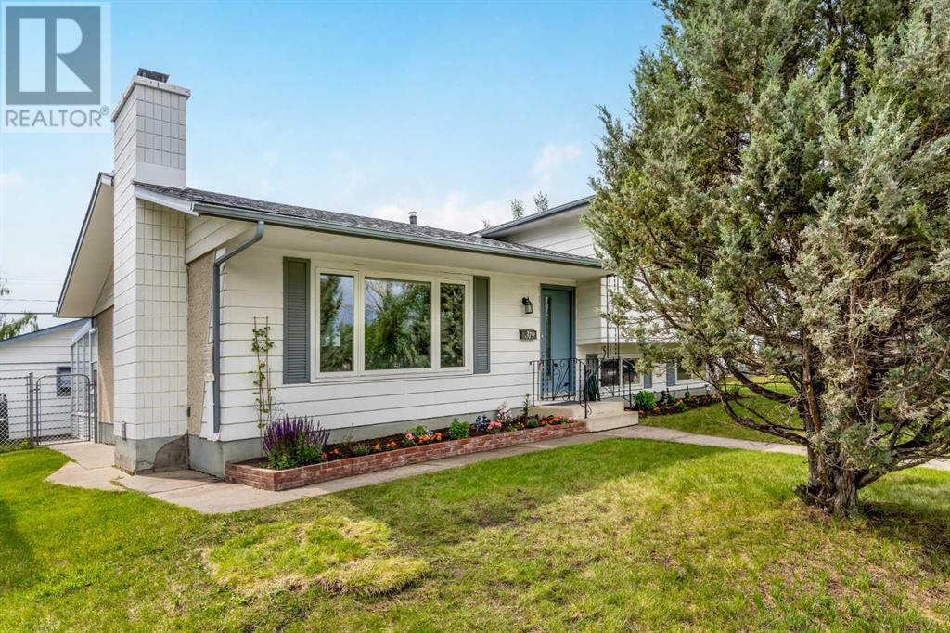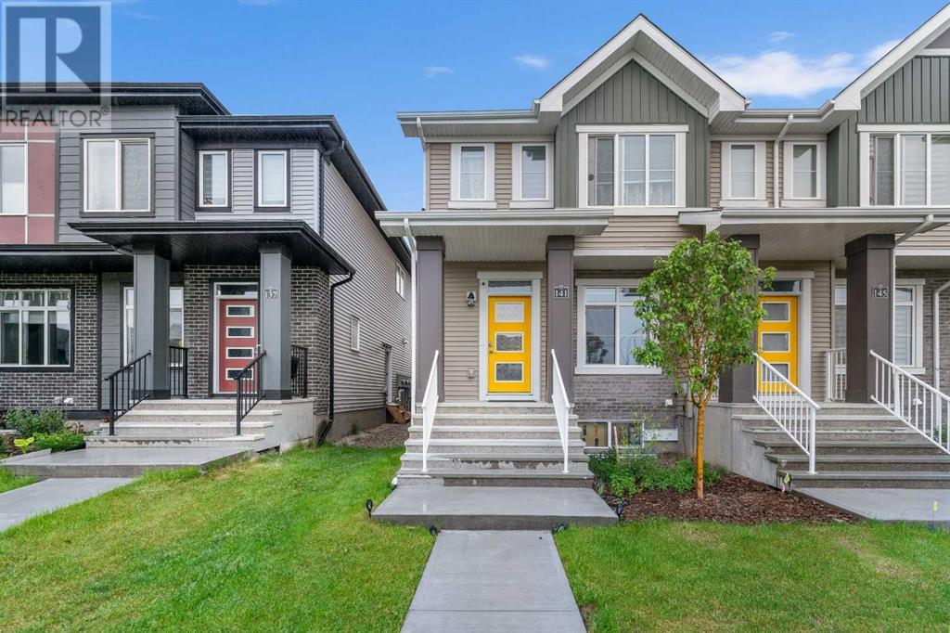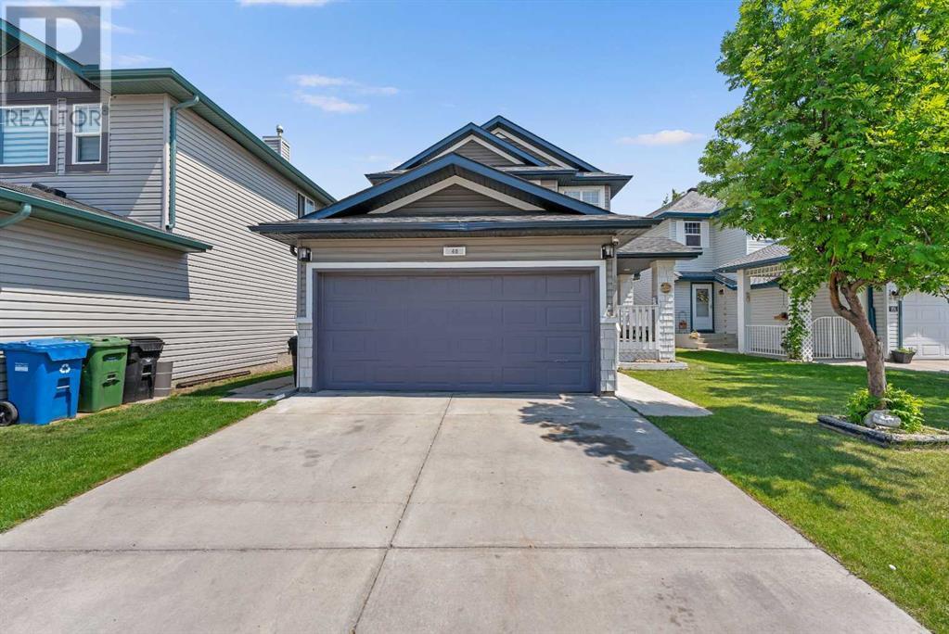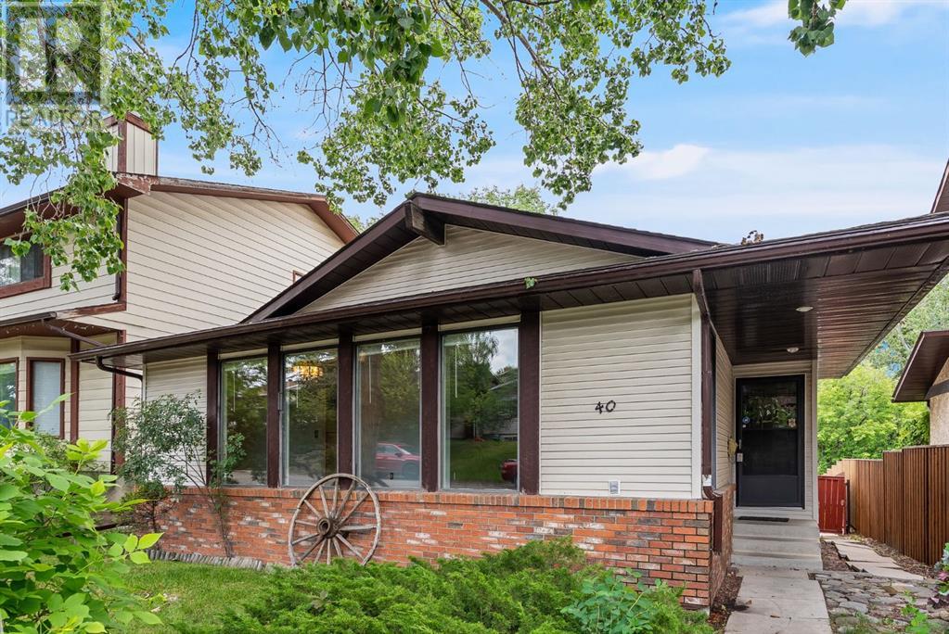86 Walden Lane SE, Calgary, Alberta, T2X 2A7 Calgary AB CA
Property Details
Bedrooms
3
Bathrooms
4
Neighborhood
Walden
Basement
Full
Property Type
Residential
Description
Welcome to this beautiful 2-storey Axis Townhome by Rockford Homes in the desirable area of Walden. Upon entering the home you will find an open concept kitchen and family room, a half bathroom and access to the single attached garage. This open concept area offers a bright space with tons of natural light from the large windows. Enjoy the light whether the motorized Hunter Douglas blinds are set to sheer or wide open. This home features stainless steel appliances and FULL size washer and dryer, Granite countertops and backsplash. The remainder of the home includes a stacked upper laundry space, 3 bedrooms, a full bathroom, tub shower and a undermount sink. The primary bedroom boasts a private ensuite which also includes the same features as the main bathroom on this floor. The fully developed basement features a third full bathroom and open rec space for your enjoyment. For your comfort, this home also comes fitted with a A/C unit and air purification system. Enjoy the summer while relaxing on the beautiful front patio deck off the main floor. You will be surrounded by lush trees, parks, and beautiful walking paths. Your perfect home awaits. Book your private showing today! Find out more about this property. Request details here
Location
Address
86 Walden Lane SE, Calgary, Alberta T2X 2A7, Canada
City
Calgary
Legal Notice
Our comprehensive database is populated by our meticulous research and analysis of public data. MirrorRealEstate strives for accuracy and we make every effort to verify the information. However, MirrorRealEstate is not liable for the use or misuse of the site's information. The information displayed on MirrorRealEstate.com is for reference only.



























