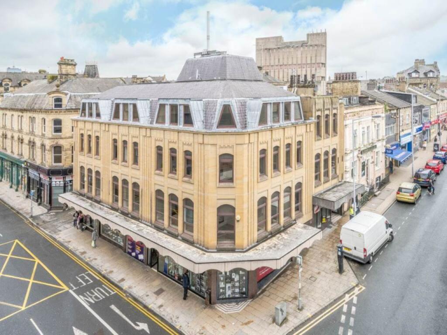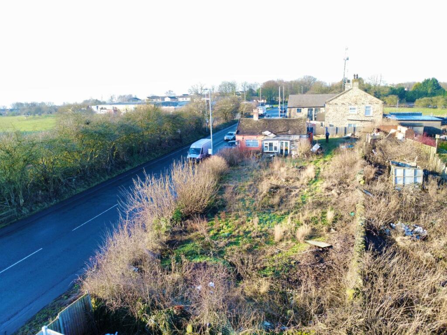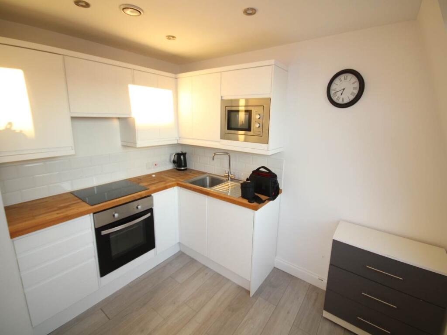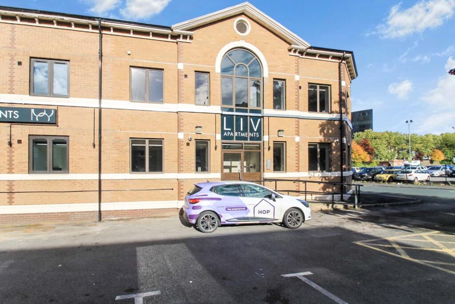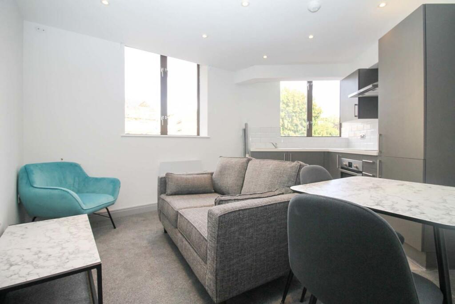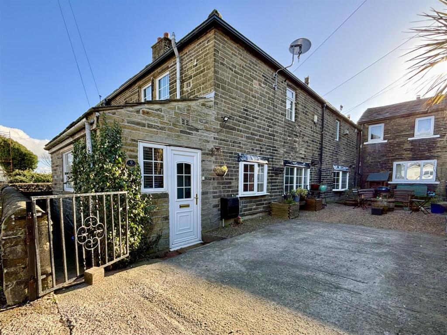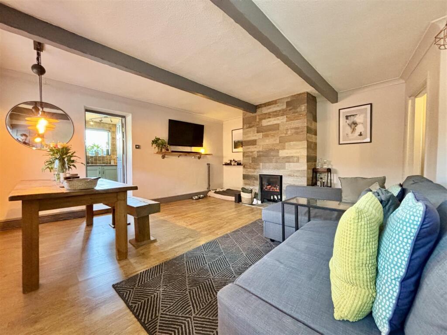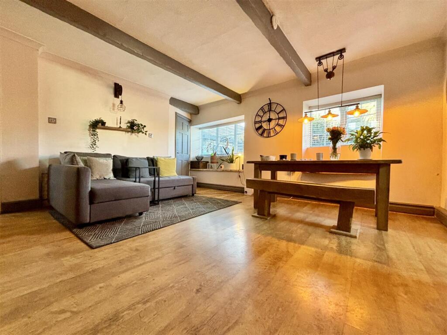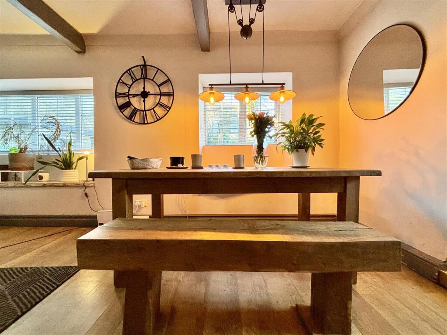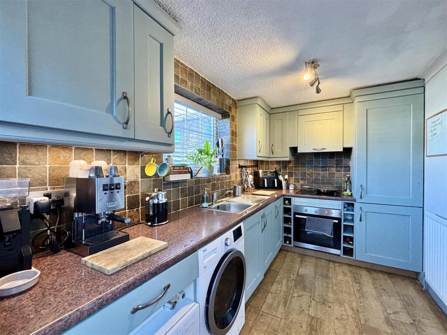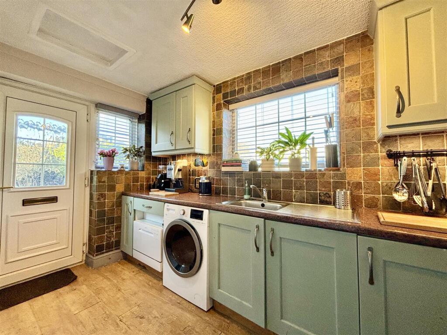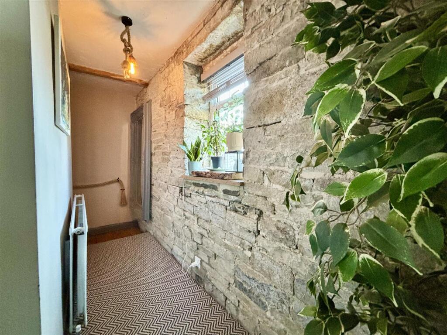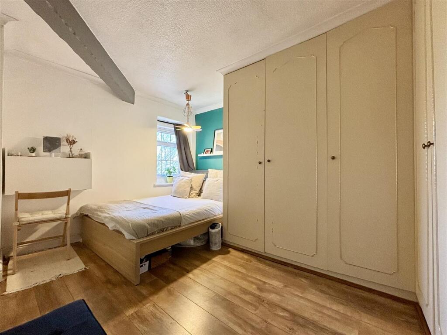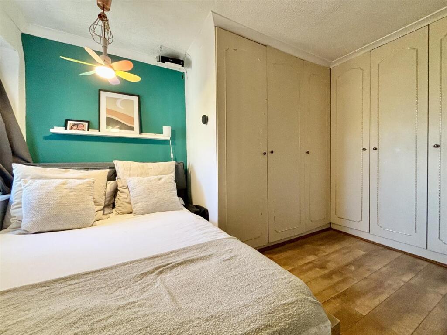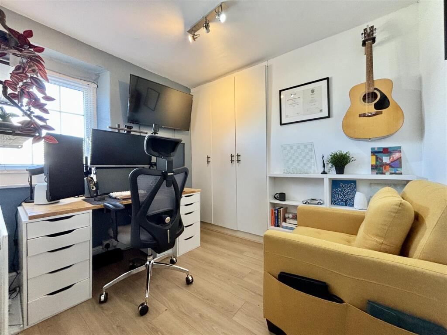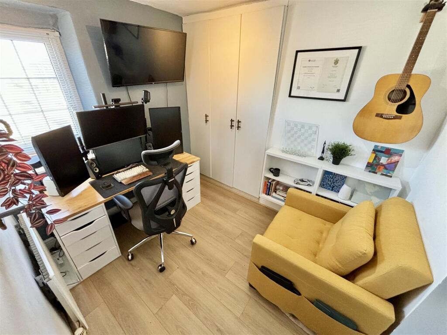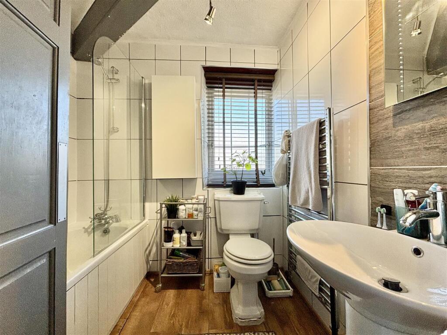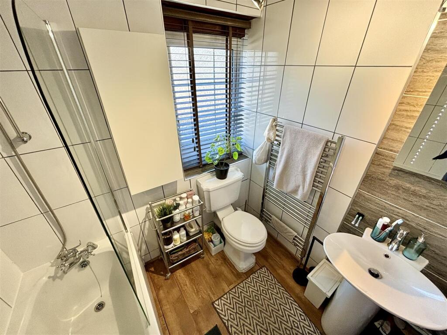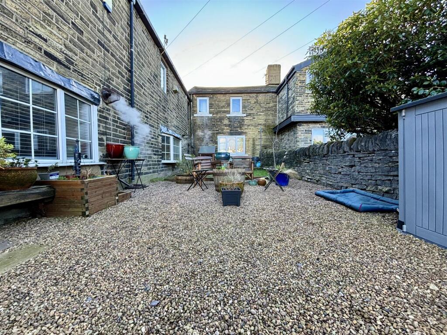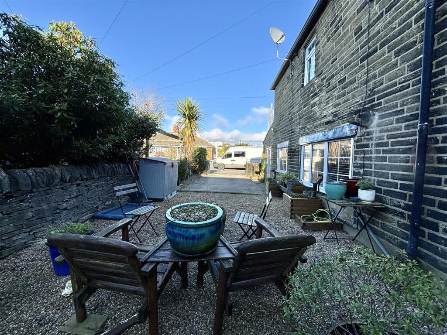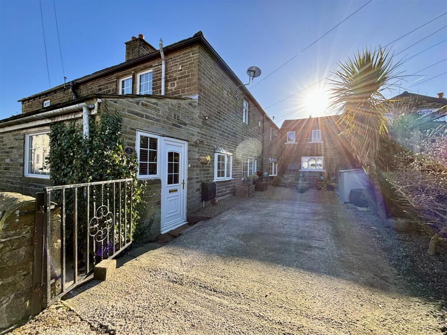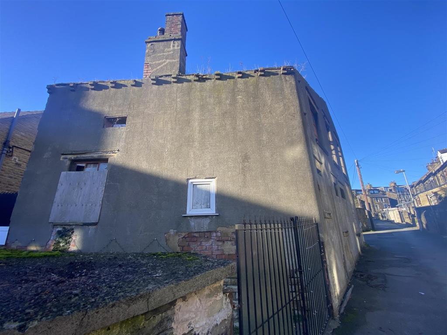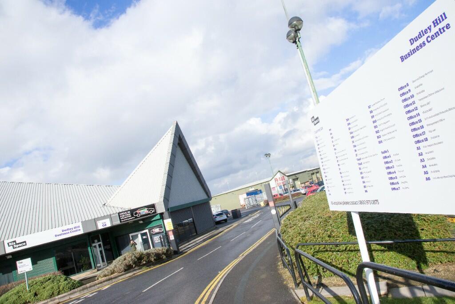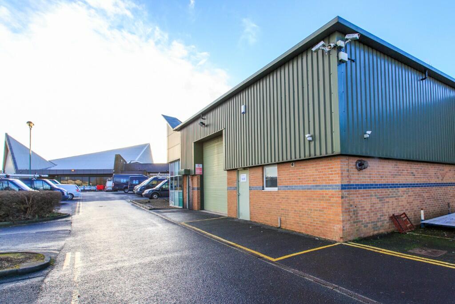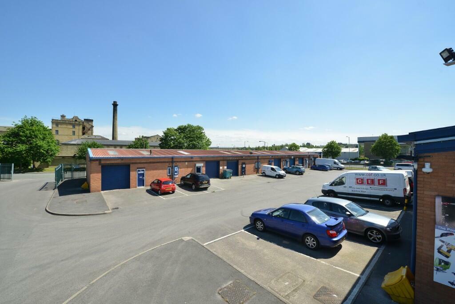9, Chapel Row, Bradford, BD15 7DE
For Sale : GBP 150000
Details
Bed Rooms
2
Bath Rooms
1
Property Type
End of Terrace
Description
Property Details: • Type: End of Terrace • Tenure: N/A • Floor Area: N/A
Key Features: • TWO BEDROOM END TERRACE COTTAGE • CHARACTER FEATURES THROUGHOUT • DECEPTIVELY SPACIOUS • GARDENS AND DRIVEWAY PARKING • BASEMENT / CELLAR STORAGE SPACE • POPULAR LOCATION • CLOSE TO LOCAL AMENITIES • GAS CENTRAL HEATING • UPVC DOUBLE GLAZING • EARLY VIEWING ADVISED
Location: • Nearest Station: N/A • Distance to Station: N/A
Agent Information: • Address: 11 High Street, Queensbury, BD13 2PE
Full Description: ** SPACIOUS TWO BEDROOM CHARACTER COTTAGE ** GARDENS & GATED DRIVEWAY ** Nestled in the Allerton area of Bradford, this delightful end terrace cottage offers a perfect blend of character and modern living. With two well-proportioned bedrooms, this property is ideal for small families, couples, or individuals seeking a comfortable home. The well-presented interior is complemented by an abundance of natural light, creating a bright and airy atmosphere throughout.The spacious reception room enjoys character features such as exposed beams, window seats and a feature wooden clad chimney breast. One of the standout features of this home is the private driveway and generous garden providing an outdoor retreat for gardening enthusiasts or a safe play area for children. Early viewing is advised!Entrance Hall - From Chapel Row a front door leads directly into the hallway with stairs off to the first floor and access to the lounge.Lounge - 4.72m x 4.67m (15'6 x 15'4) - A spacious reception room with two windows, both with window seats and laminate flooring. Feature chimney breast with a modern electric log effect stove. Central heating radiator, ample space for a dining table and exposed beams. There are doors off to the kitchen, cellar and access to the hallway.Kitchen - 3.43m x 1.96m (11'3 x 6'5) - Fitted with a range of base and wall units, laminated working surfaces and splash-back wall tiling. Integrated electric oven, halogen hob, extractor and a stainless steel sink & drainer. Plumbing for a washing machine, laminate flooring, central heating radiator, windows to the front and side elevations and a side entrance door from the driveway.Cellar - A useful keeping cellar providing further storage.First Floor - An 'L' shaped landing with an exposed stone wall, central heating radiator and a window to the rear elevation.Bedroom One - 3.86m x 2.82m (12'8 x 9'3) - Three double fitted wardrobes, window to the side elevation, laminate flooring and a central heating radiator.Bedroom Two - 2.59m x 2.06m (8'6 x 6'9) - Three-door fitted wardrobe, laminate flooring, central heating radiator and a window to the front elevation.Bathroom - A fully tiled bathroom comprising of a panelled bath with a shower attachment, pedestal washbasin and a low flush WC. LED wall mirror, window to the front elevation and a chrome heated towel rail.External - The property has a gated driveway with off-road parking, bin-store area, plus a good-sized gravel patio and a further lawn area. The property is best accessed from North View where the driveway is.Brochures9, Chapel Row, Bradford, BD15 7DEBrochure
Location
Address
9, Chapel Row, Bradford, BD15 7DE
City
Bradford
Features And Finishes
TWO BEDROOM END TERRACE COTTAGE, CHARACTER FEATURES THROUGHOUT, DECEPTIVELY SPACIOUS, GARDENS AND DRIVEWAY PARKING, BASEMENT / CELLAR STORAGE SPACE, POPULAR LOCATION, CLOSE TO LOCAL AMENITIES, GAS CENTRAL HEATING, UPVC DOUBLE GLAZING, EARLY VIEWING ADVISED
Legal Notice
Our comprehensive database is populated by our meticulous research and analysis of public data. MirrorRealEstate strives for accuracy and we make every effort to verify the information. However, MirrorRealEstate is not liable for the use or misuse of the site's information. The information displayed on MirrorRealEstate.com is for reference only.
Real Estate Broker
Bronte Estate Agents, Queensbury
Brokerage
Bronte Estate Agents, Queensbury
Profile Brokerage WebsiteTop Tags
Likes
0
Views
17
Related Homes
