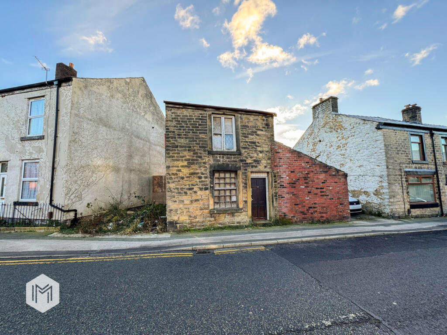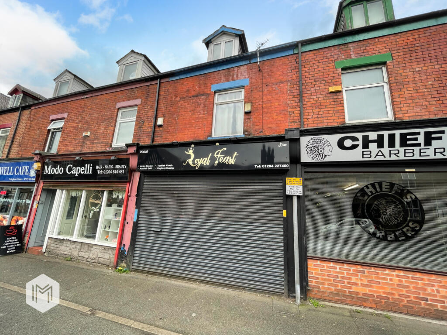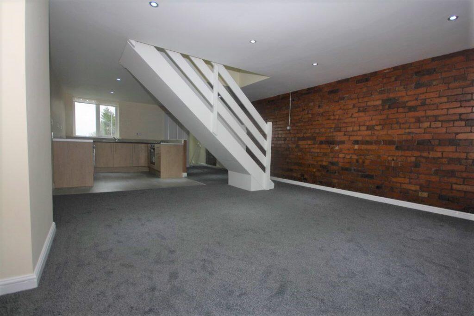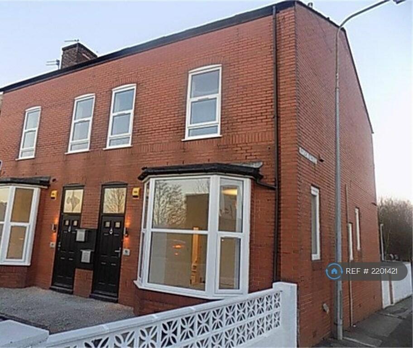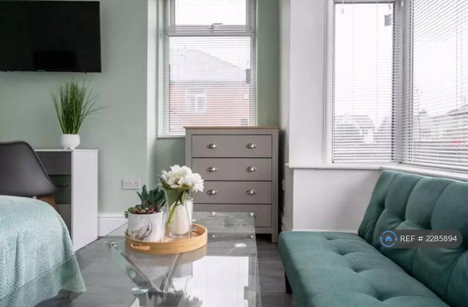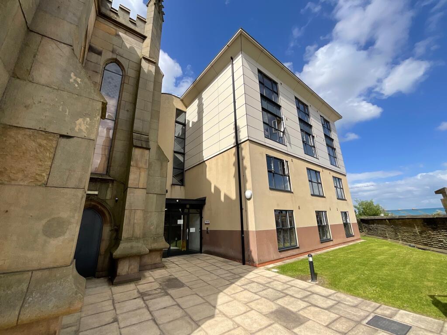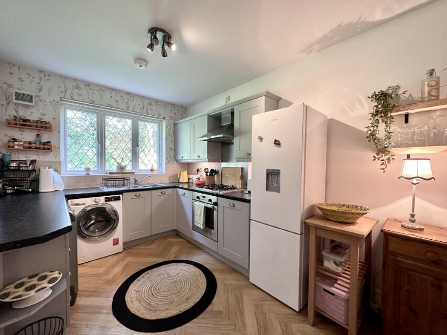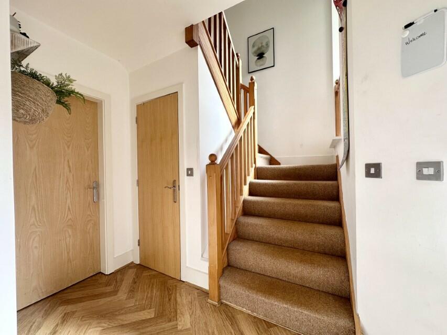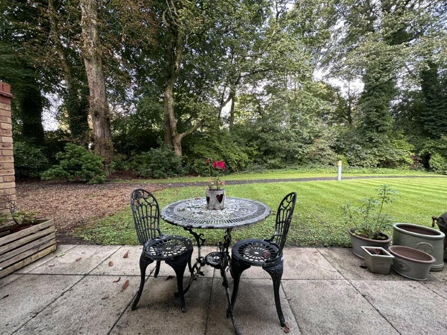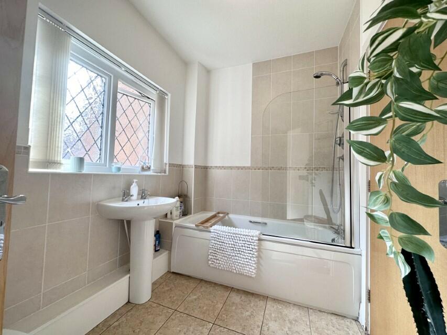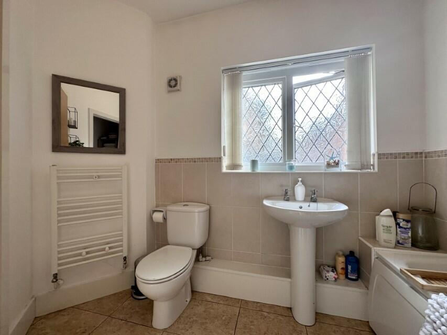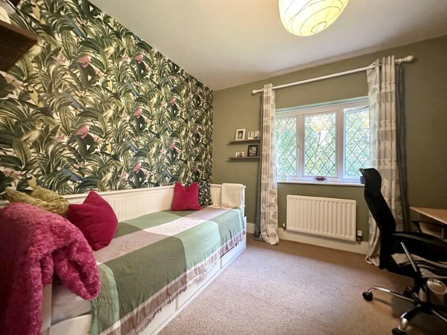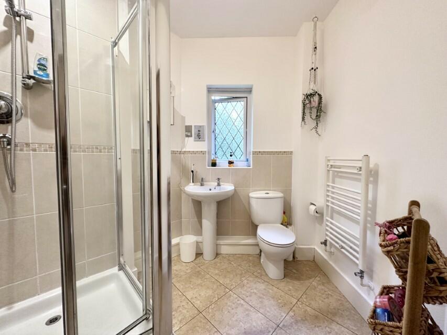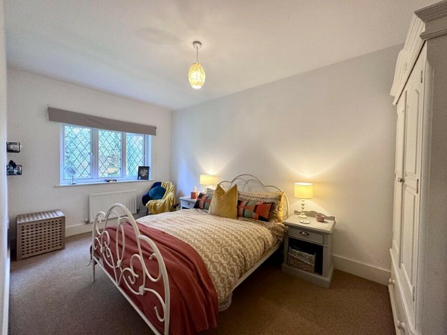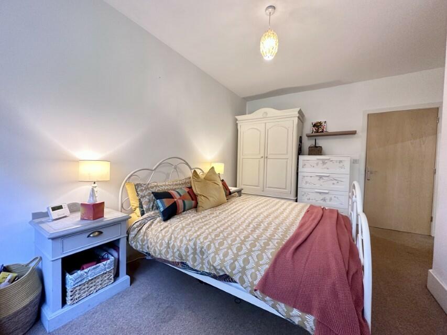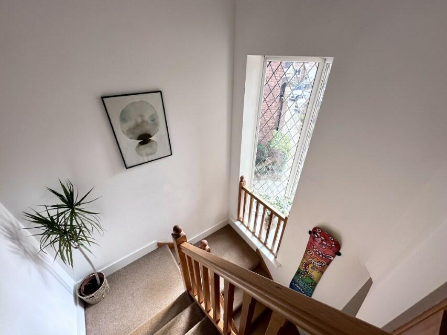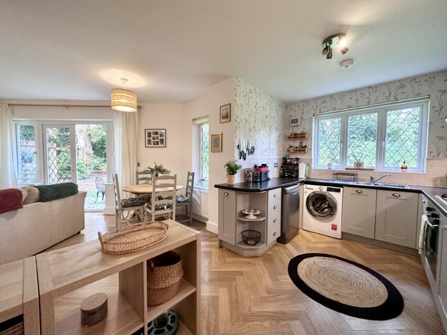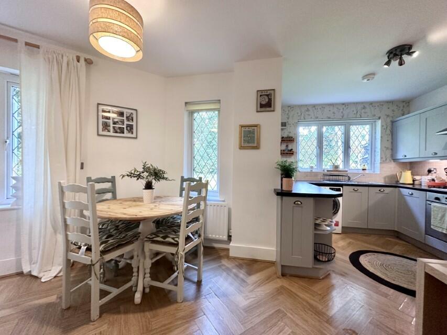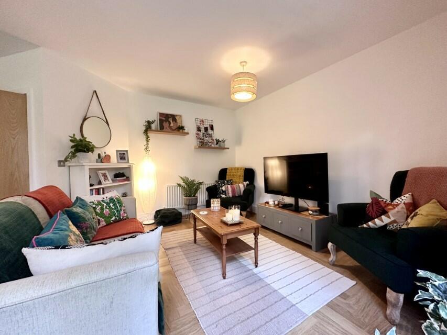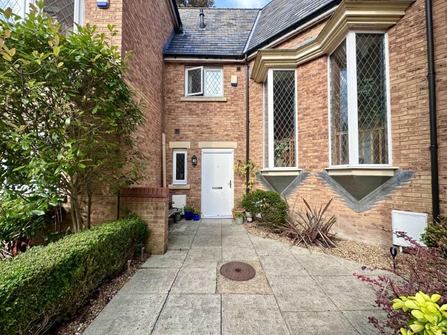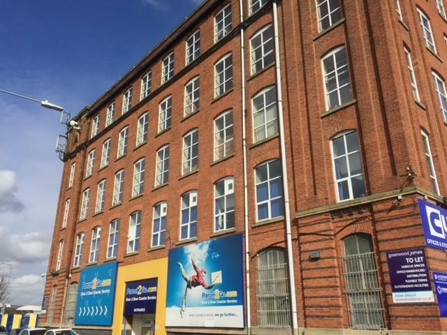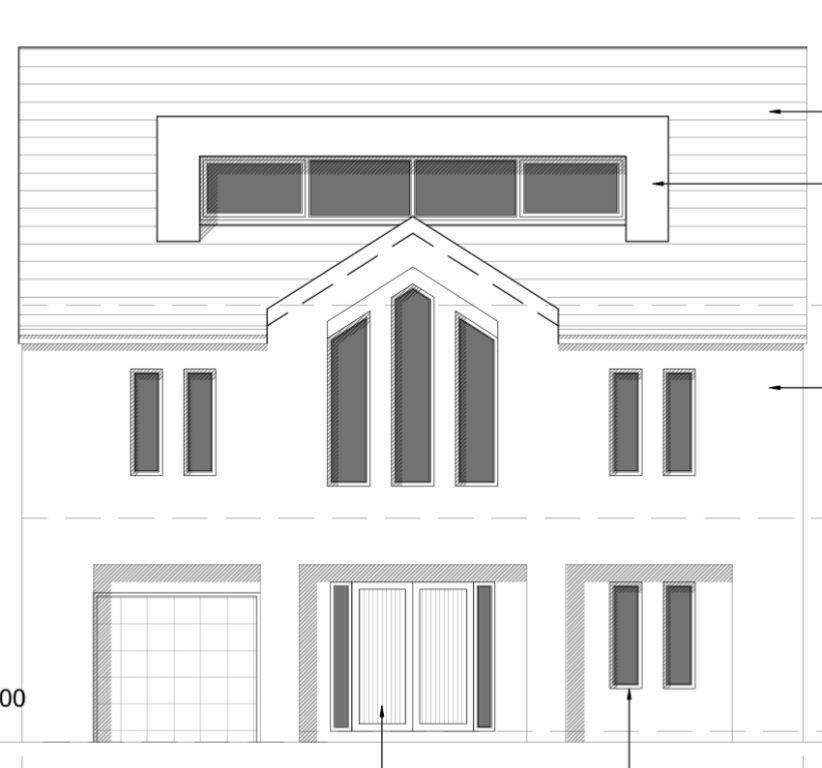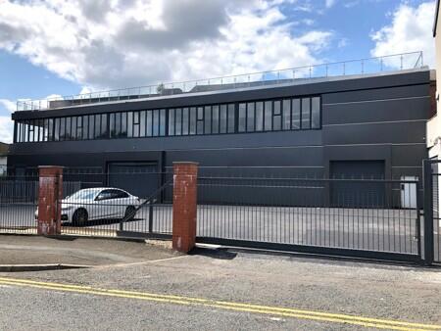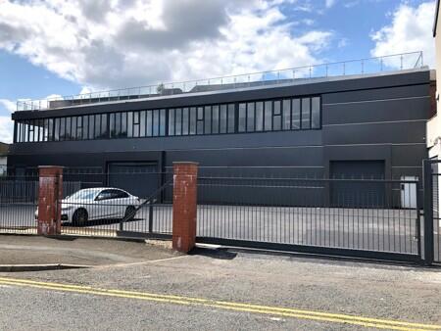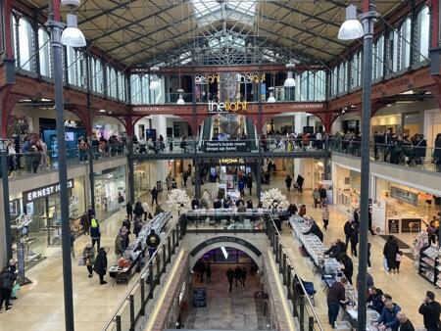9 Reeceton Gardens, Bolton, BL1 5BG
For Sale : GBP 235000
Details
Bed Rooms
2
Bath Rooms
3
Property Type
Mews
Description
Property Details: • Type: Mews • Tenure: N/A • Floor Area: N/A
Key Features: • No Chain Within easy reach of Bolton School & Clevelands Prep. • IDEAL INVESTMENT OPPORTUNITY. • Allocated parking. • Allocated parking • Open plan lawn
Location: • Nearest Station: N/A • Distance to Station: N/A
Agent Information: • Address: Tudor House, 599 Chorley Old Road, Smithills, Bolton, BL1 6BL
Full Description: Tastefully presented two bedroom mid town house
Select development in Heaton
Prime investment opportunity
and Ideal for First Time buyers
Two bedroom mid town house
Occupying a pleasant position on this sought after, select development off Overdale Drive/Chorley New Road
Two double bedrooms
Ensuite shower room & Family bathroom
Interesting design ~ modern ~ attractive
Open plan fitted/living /dining kitchen
Communal gardens to rear
Allocated parking for two vehicles
Prime investment opportunity £1000 + PCM
FREEHOLD.
LOCATION: Heaton is accepted as an area of consistent high residential demand with Bolton School, Clevelands Preparatory, Lostock Rail Station, the M61, Bolton/ Regents Park Golf Clubs, David Lloyd Centre and Middlebrook Retail Park 'almost on the doorstep.'
Full Details
Composite door open into hallway. Spacious hallway with LVT styled flooring, ceiling light and radiator. Built- in deep under stairs storage cupboard. Spindle stairs leading to first floor.
Two piece cloakroom:
Two piece suite comprising white suite- pedestal wash basin with chrome fittings and pushbutton WC. Half tiled walls with mosaic boarder detail, radiator and contrasting decor. Ceiling light and extractor fan. uPVC double glazed opaque leaded window to front.
Door opening to spacious living dining fitted kitchen.
A range of wall and base units with contrasting work surfaces. Inset 1.5 stainless steel sink with mixer tap. Under lighting and tiled splashbacks, integrated four ring gas hob with stainless steel extractor hood and extractor fan above. Integrated single oven, space for fridge/ freezer and plumbed for washing machine and dishwasher. Neutral décor, radiator and two fixed shelves. Two further additional radiators, uPVC double glazed leaded window to front. Expelair, uPVC double glazed French doors with leaded detail opening to rear garden. Inset lighting, two light fittings and four halogen spotlight fitting in kitchen area.
From Hallway:
Stairs leading to first floor landing. Feature “V” shaped uPVC double glazed leaded window to front.
Bedroom One and Ensuite:
Attractive double bedroom with neutral decor and high ceiling, radiator and contrasting carpet. Ceiling light and uPVC double glazed leaded window to rear.
Ensuite:
Spacious three-piece ensuite comprising bifold chrome edged shower cubicle with inset controls, pedestal wash basin, chrome fittings and shaver point. Pushbutton WC, towel radiator and mirrored vanity unit. Tiled splash areas plus full tiled walls with mosaic border a detailed ceramic tiled flooring, uPVC double glazed leaded window.
Bedroom Two:
Double bedroom with feature decor to one wall. Fixed shelves and contrasting carpet. uPVC double glazed leaded window to front to rear with pole and curtains. Access to loft.
Bathroom:
Three-piece white suite comprising panelled bath with chrome fittings, inset shower and glazed shower screen. Pedestal wash basin with chrome fittings and pushbutton WC. Towel radiator, tiled splash areas, half tiled walls with mosaic border detail & ceramic tiled flooring. High ceiling, extractor fan and uPVC double glazed leaded window to front with vertical blinds. Built in storage cupboard housing Worcester Combi boiler offering additional space for storage/ towels/bedding etc.
French doors to rear opening to paved patio with open communal garden area screened by mature trees, shrubs and bushes.
Allocated parking for two vehicles.
Additional Information:
Vendor owned since new approx. 2010-2011
Council Tax Band : D
Worcester Combi Boiler installed
Allocated parking for two vehicles ( one in front of the property and one near the bin storage )
Maintenance Charges £210.00 per quarter
Potential Rental income £ 1000 + PCM.
Location
Address
9 Reeceton Gardens, Bolton, BL1 5BG
City
Bolton
Features And Finishes
No Chain Within easy reach of Bolton School & Clevelands Prep., IDEAL INVESTMENT OPPORTUNITY., Allocated parking., Allocated parking, Open plan lawn
Legal Notice
Our comprehensive database is populated by our meticulous research and analysis of public data. MirrorRealEstate strives for accuracy and we make every effort to verify the information. However, MirrorRealEstate is not liable for the use or misuse of the site's information. The information displayed on MirrorRealEstate.com is for reference only.
Related Homes
