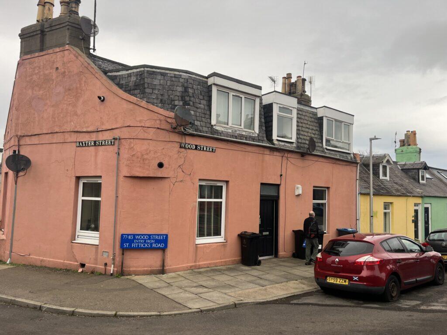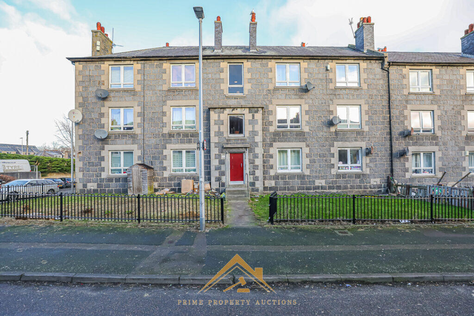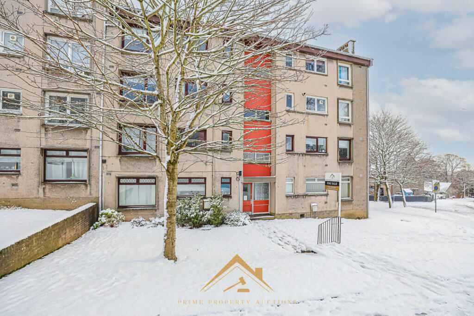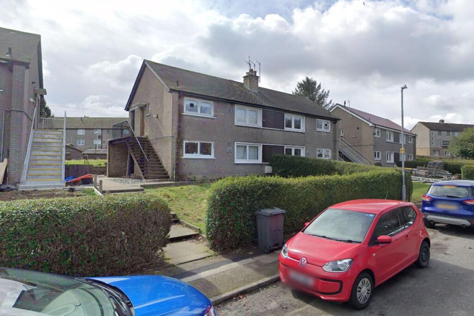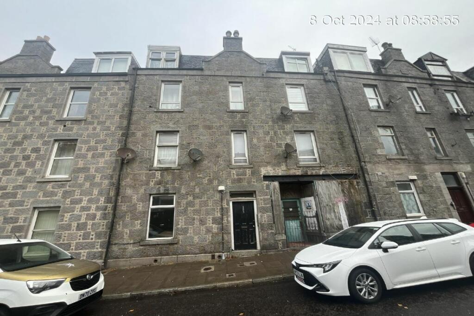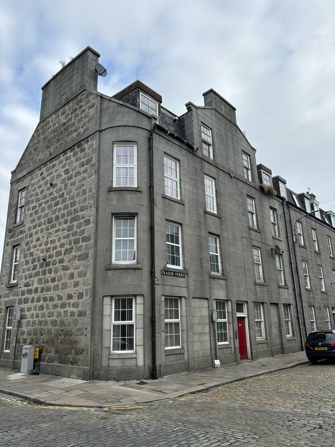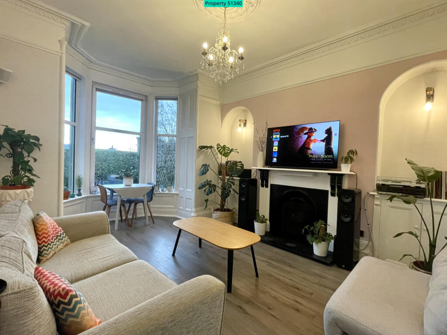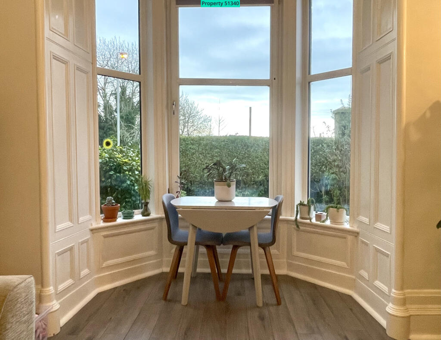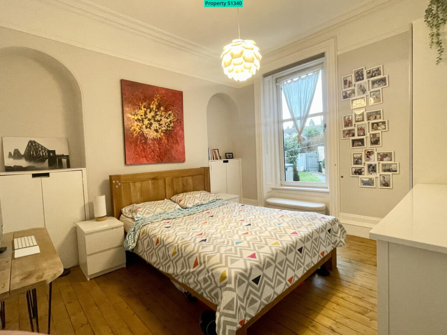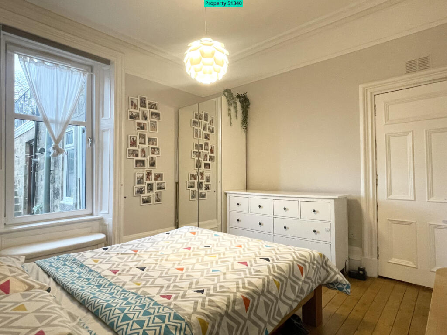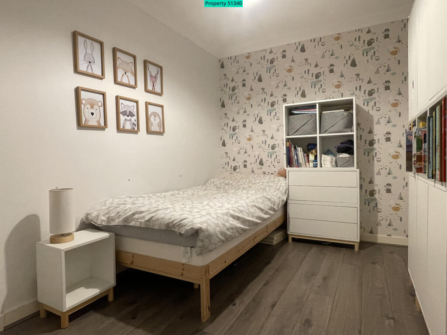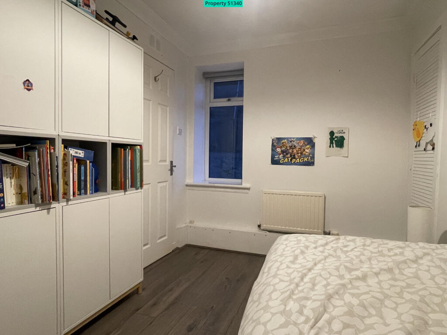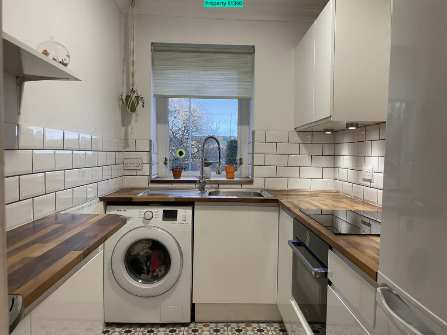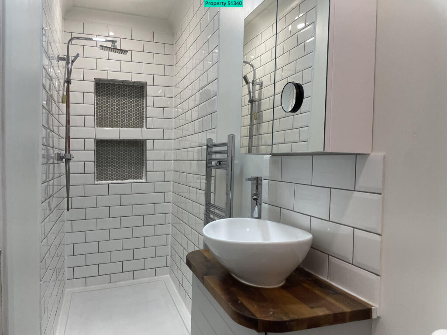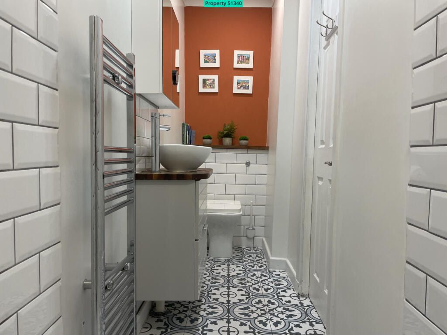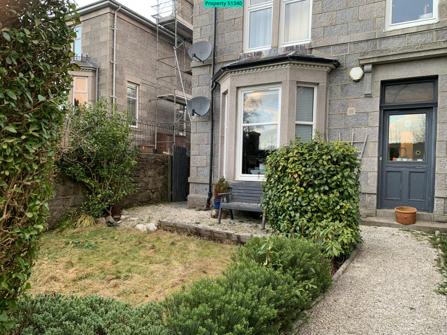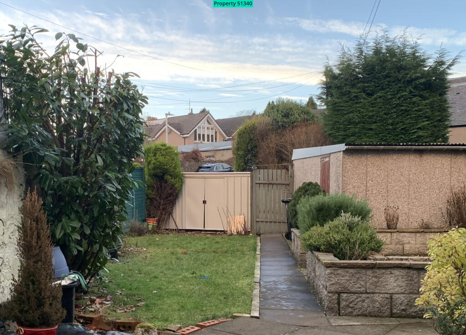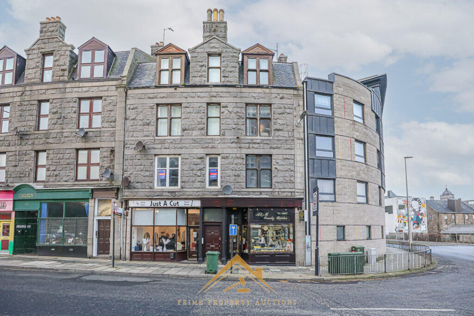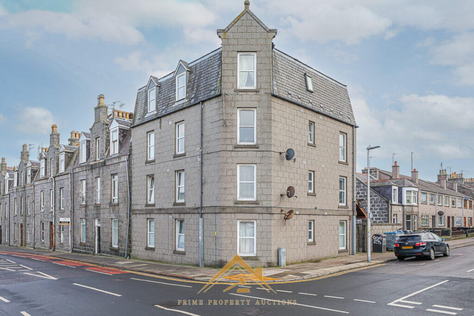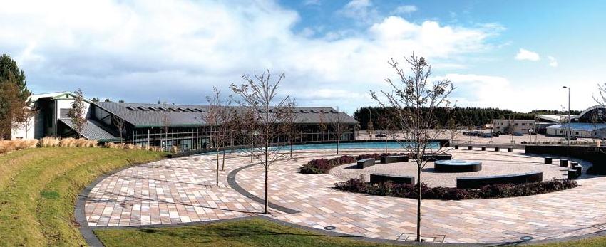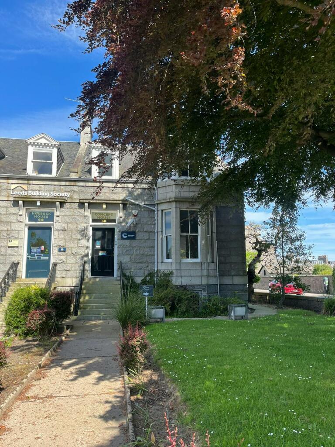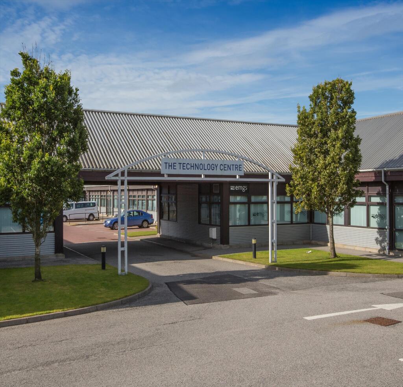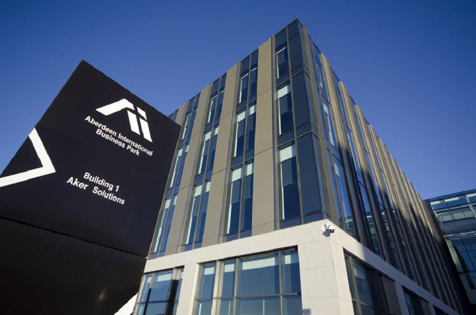9 St. Devenicks Terrace, Cults, Aberdeen, AB15 9LX
For Sale : GBP 195000
Details
Bed Rooms
2
Bath Rooms
1
Property Type
Ground Flat
Description
Property Details: • Type: Ground Flat • Tenure: N/A • Floor Area: N/A
Key Features: • Garden • Central heating • Double glazed • Parking
Location: • Nearest Station: N/A • Distance to Station: N/A
Agent Information: • Address: Web based Estate Agent
Full Description: Property number 51340. Click the "Request Details" button, submit the form and we'll text & email you within minutes, day or night.Accommodation:- Entrance Hallway, well appointed Lounge with feature fireplace, modern fitted Kitchen with appliances included, exceptionally spacious Double Bedroom, second Double Bedroom and Shower Room. Gas Central Heating. Double Glazing. Front Garden. Exclusive Parking Area. Rear Garden. All floor coverings, curtains, blinds and light fitments included.
Forming part of a detached granite property in a prime location and a must sought after area of Cults, this TWO BEDROOM SELF CONTAINED GROUND FLOOR APARTMENT retains some fantastic period features including attractive cornicing, deep skirting boards, high ceilings and an original Marble fireplace in the Lounge. The property enjoys the comforts of Gas Central Heating and Double Glazing and will be sold inclusive of floor coverings, curtains, blinds and light fitments. The property has a variety of amenities nearby and is located on the edge of the former Deeside Railway Line making this property an excellent purchase for the outdoor enthusiast or keen cyclist.
St Devenicks Terrace is situated in the popular suburb of Cults and is located within easy reach of Aberdeen City with some of the main arterial routes and the Aberdeen Ring Road also being located nearby. The property is located within the catchment area of good Primary and Secondary Schools and a wide range of sporting and recreational attractions are available in the area, including those at Hazlehead Park which include a Golf Course, with further golf courses at Deeside, Peterculter, Craibstone and Westhill, Salmon and Sea Trout fishing on the River Dee and the opportunity to enjoy hill, river and forest walks. A wide range of public transport facilities, shops, cafes and restaurants are also available locally. From Aberdeen travel west along North Deeside Road towards Cults. On entering Cults take the first left just before Costa Coffee and continue ahead down Millden Road. Follow the road round to the left where number 9 is located on the right hand side.
THE ACCOMMODATION COMPRISES: ENTRANCE HALLWAY: A uPVC exterior door opens to the Entrance Hallway, which offers access to all accommodation. Built in storage cupboard, low level meter cupboard, 2x light fitment.
LOUNGE: 16’11” x 12’11” approx. Featuring a South facing bay window affording excellent natural light and enjoying an aspect over the front garden and Royal Deeside beyond, the exceptionally spacious Lounge is presented in neutral décor with an original Marble fireplace with arched alcoves to either side incorporating cupboards below. Central ceiling rose with light fitment, decorative cornicing, fitted blinds, picture rail.
KITCHEN: 9’ x 6’ approx. Also located to the front with a south facing aspect, the Kitchen is fitted with base and wall mounted units incorporating work surfaces with splashback tiling behind and stainless steel sink unit with drainer and mixer tap. The units further incorporate a built in Oven and Induction Hob. Light fitment, fitted blind.
MAIN BEDROOM: 13’ x 12’1” approx. This exceptionally well proportioned Double Bedroom is located to the rear of the property and boasts a high ceiling, central ceiling rose with light fitment, picture rail and fitted blind.
SECOND BEDROOM: 10’1” x 8’1” approx. Additional Double Bedroom to the rear with a built in wardrobe and an additional built in cupboard houses the boiler. Light fitment and fitted blind.
SHOWER ROOM: The centrally located Shower Room is fitted with a shower enclosure with waterfall head and additional shower attachment, w.c. and wash hand basin. Splashback tiling, tiled flooring, downlighters, heated towel rail, extractor fan, usual fitments.
OUTSIDE FRONT GARDEN: The property has an exclusive well laid out Front Garden which is mainly laid to lawn and screened by a mature hedge. A short path leads down to the gate at the bottom of the garden which leads on to the former Deeside Railway line.
BACK GARDEN: To the rear of the property there is a patio area offering an Alfresco living extension to the main accommodation. A path leads to the rear gate where the parking area is located. Water tap. Path with gate to front garden.
If you're interested in this property please click the "request details" button above
Location
Address
9 St. Devenicks Terrace, Cults, Aberdeen, AB15 9LX
City
Aberdeen
Features And Finishes
Garden, Central heating, Double glazed, Parking
Legal Notice
Our comprehensive database is populated by our meticulous research and analysis of public data. MirrorRealEstate strives for accuracy and we make every effort to verify the information. However, MirrorRealEstate is not liable for the use or misuse of the site's information. The information displayed on MirrorRealEstate.com is for reference only.
Related Homes
