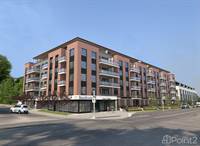9203 12 Street SW, Calgary, Alberta, T2V1P2 Calgary AB CA
For Sale : CAD 548800
MLS #: A2040233
Details
Bed Rooms
4
Bath Rooms
2
Neighborhood
Haysboro
Basement
Finished, Full
Property Type
Single Family
Description
Welcome to this spacious family home with 1,229 sq ft of main floor living space, located on a large corner lot along a quiet tree-lined street in desirable west Haysboro. Well situated between Eugene Coste and Haysboro Elementary schools and the newly opened STEM Innovation Academy (grades 7-9), and just a short walk to the Haysboro Community Centre and Park, tennis courts, outdoor rink, and off-leash dog area. Also, just a quick 10 minute walk to Glenmore Landing’s grocery shops, banks, eateries, medical offices, many fine boutiques, and access to beautiful south Glenmore Park and the Glenmore Reservoir. Other nearby amenities include Heritage Park, Chinook Mall, Deerfoot Meadows, Costco and Rockyview hospital, all just a short drive away. There are many options available for this home. You could choose to lightly update and create a charming home for you and your family, or completely renovate to fit your vision and style. Before deciding, let me take you on a tour of this unique home. Upon entering, you are greeted with an oversized living room with a bay window overlooking the front yard, a natural wood burning fireplace to enjoy the crackle and warmth on cool winter nights, and a dining room that easily accommodates large family gatherings. Moving into the kitchen, there is a cozy breakfast nook, great for casual meals, morning coffees and a place for the kids to do homework while dinner is prepared. The kitchen is well laid out with all the appliances you need, and even includes a built-in spice cupboard next to the fridge. The spacious floorplan boasts three bedrooms on the main floor, each with plenty of closet space, plus a four piece bath with a large window for extra light. There is also ample storage at the end of the hall with a laundry chute to the basement. Heading downstairs, you will appreciate the large family area with space for movie nights, a games room or just hanging out with friends and family. The large utility room is where you will find t he washer and dryer, built-in shelves, and good storage throughout. The hot water and heating system is a quality built Viessmann Vitodens 100-W high efficiency natural gas boiler providing consistent warmth and comfort throughout the winter months. Beyond the utility room is a fourth bedroom which could also be used as a fitness area or den, plus another large closet, three-piece bathroom, and extra storage shelves. Heading out to the backyard you will find plenty of yard space with mature trees, including a well established sweet crab-apple fruit tree, raspberry bushes, a large patio, and a garden shed. This home has plenty of vintage character and is waiting for the new owners to make it their own. (id:1937) Find out more about this property. Request details here
Location
Address
9203 12 Street SW, Calgary, Alberta T2V 1P2, Canada
City
Calgary
Map
Legal Notice
Our comprehensive database is populated by our meticulous research and analysis of public data. MirrorRealEstate strives for accuracy and we make every effort to verify the information. However, MirrorRealEstate is not liable for the use or misuse of the site's information. The information displayed on MirrorRealEstate.com is for reference only.
Related Homes



17TH Ave SW & 45 St SW, Calgary, Alberta, T3C2C3 Calgary AB CA
For Sale: CAD500,000














































