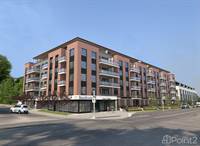941 42 Street SW, Calgary, Alberta, T3C 1Y9 Calgary AB CA
For Sale : CAD 1070000
MLS #: A2061787
Details
Bed Rooms
4
Bath Rooms
4
Neighborhood
Rosscarrock
Basement
Full
Property Type
Residential
Description
BRAND NEW DETACHED home coming to ROSSCARROCK…This home has the style, function, and quality you’re searching for in an inner-city home, with a unique and contemporary palette to suit your personal preferences. A bright & open floorplan spans across 2888 sqft of developed living space, including the main floor with 10-ft painted ceiling, a main floor home office w/ glass wall, a spacious mudroom w/ bench, an upper primary suite w/ 13-ft vaulted ceiling, and an expansive basement w/ full wet bar! Rosscarrock is a great family-oriented neighbourhood conveniently located close to walkable restaurants & coffee shops, Shaganappi Point Golf Course, the Bow River Pathways, & just minutes from DT via Bow Trail! This home is within walking distance of Edworthy Park and the Douglas Fir Trail, perfect for active families. The main floor welcomes you into the home in grand fashion, w/ a large foyer that sits next to the front home office or dining room w/ glass & oversized windows. A walkthrough pantry w/ a built-in coffee bar and pocket doors allows for convenient access to the central kitchen, where you’ll be blown away by the designer touches. Full-height cabinetry sits alongside a modern tile backsplash w/ an upgraded appliance package (includes a French door refrigerator w/water & ice, built-in wall oven & microwave, a gas cooktop, custom hood fan, & dishwasher). A large island offers your family lots of counter space & comes with a vacuum toe kick. There’s a dedicated space next to the kitchen for an everyday dining area, and the spacious living room enjoys a West-facing 4 panel sliding patio door with tilt & open to the rear deck, inset gas fireplace w/ built-ins & tile surround. The open riser staircase takes you to an upper bonus room, perfect for families w/ kids or a secondary home office, w/ easy access to the upper laundry room, two secondary bedrooms w/ built-in closets, and a main Jack and Jill-style bathroom w/ dual vanity and a tub/shower combo with full-height tile surround. The primary suite is everything you want in an intimate, relaxing space, complete w/ oversized windows, a 13-ft high vaulted ceiling, a 14-ft long walk-in closet w/ built-in dresser & shelving, plus an incredible 5-pc ensuite w/ heated tile floors, dual vanity, free-standing soaker tub, and a walk-in shower w/ bench, 3 body jets & rain shower head. Family time and weekend hockey games are best enjoyed in the fully equipped basement family room, w/ rough-ins for surround sound and a full wet bar w/ upper cabinetry, a beverage fridge, sink, quartz counters, and a tile backsplash. There’s also a large fourth bedroom and 4-pc bath. This home also feature a double detached garage that is INSULATED & DRYWALLED, hardwood flooring on the main & upper levels, and rough ins for in-floor heat in the basement, R/In AC & Vacuum, designer lighting package, and TILT & TURN windows. The exterior is finished w/ Hardie board & security camera rough ins & is fully LANDSCAPED! All you have to do is move in! Find out more about this property. Request details here
Location
Address
941 42 Street SW, Calgary, Alberta T3C 1Y9, Canada
City
Calgary
Map
Legal Notice
Our comprehensive database is populated by our meticulous research and analysis of public data. MirrorRealEstate strives for accuracy and we make every effort to verify the information. However, MirrorRealEstate is not liable for the use or misuse of the site's information. The information displayed on MirrorRealEstate.com is for reference only.
Related Homes



17TH Ave SW & 45 St SW, Calgary, Alberta, T3C2C3 Calgary AB CA
For Sale: CAD500,000











