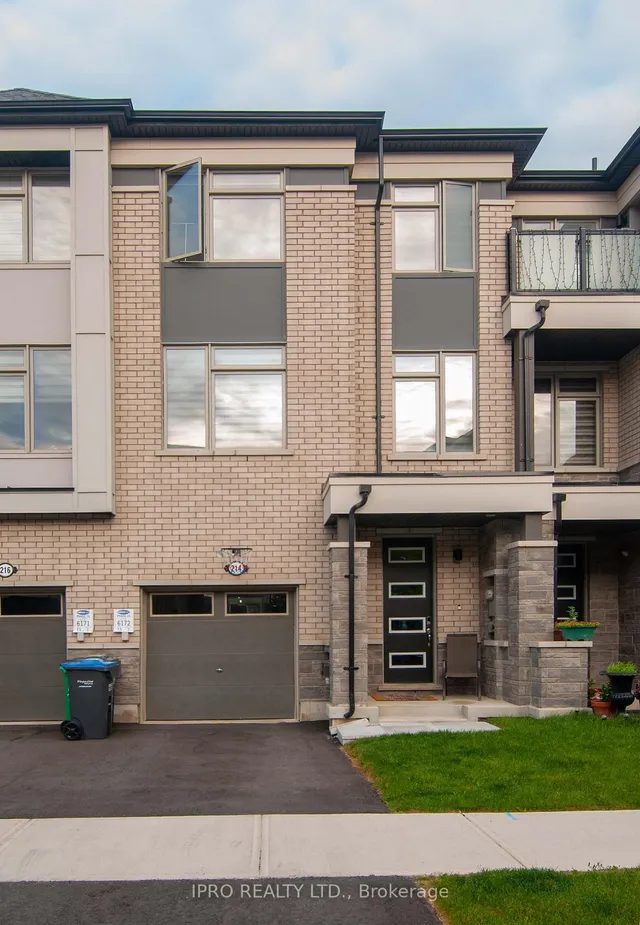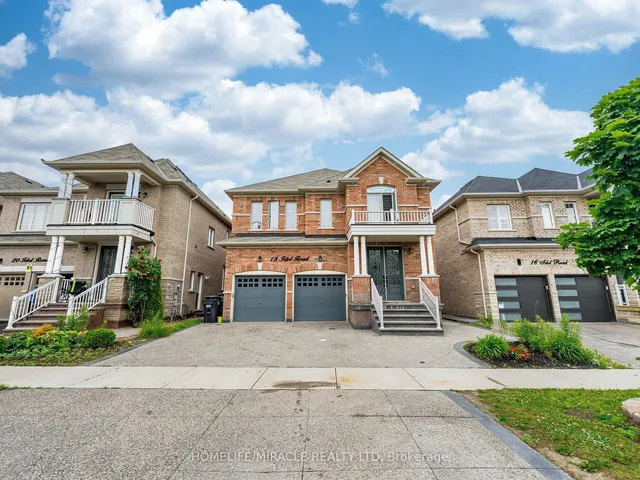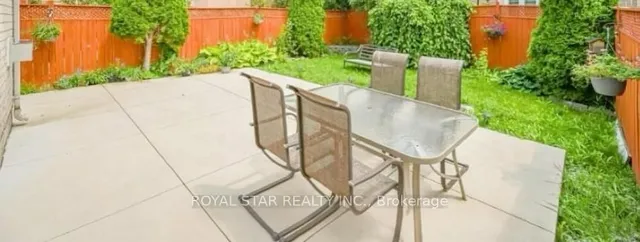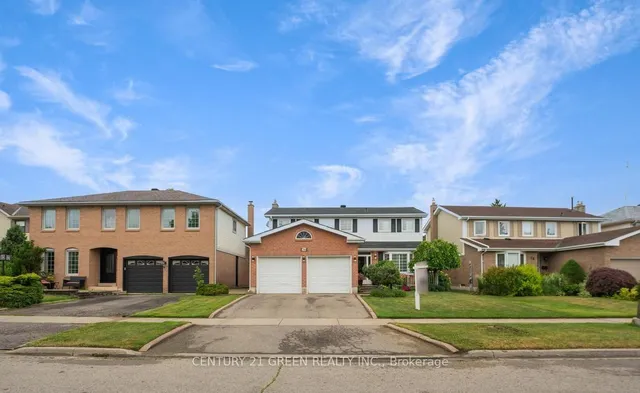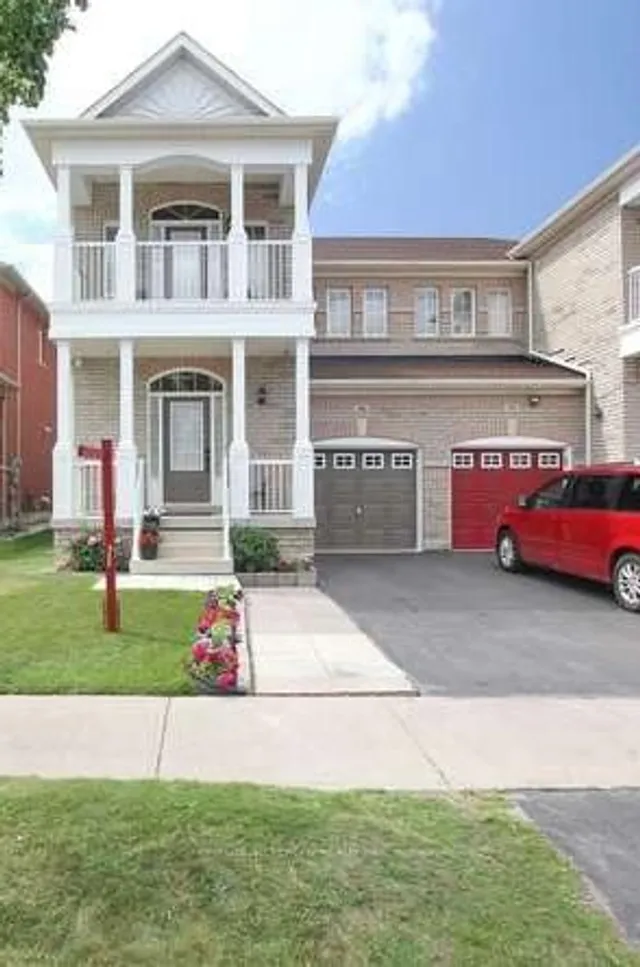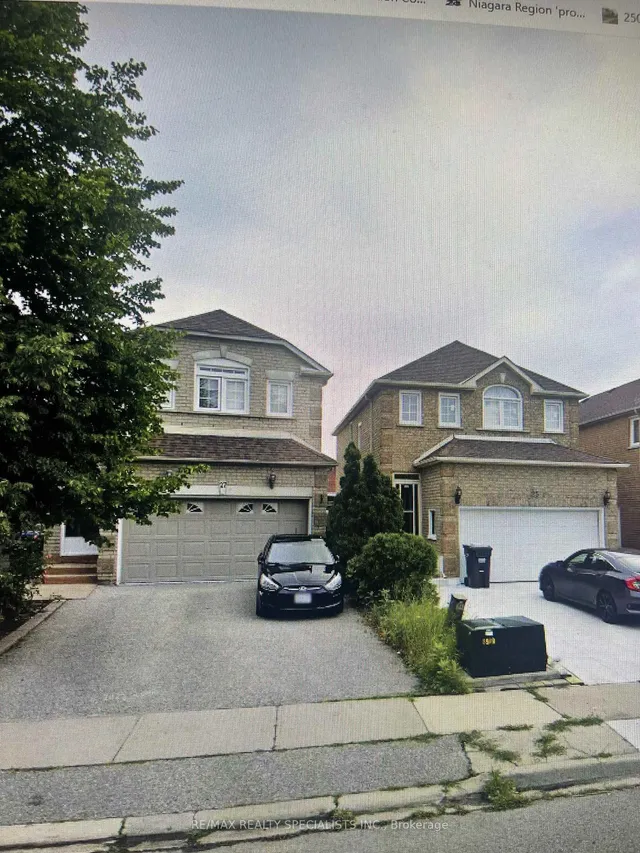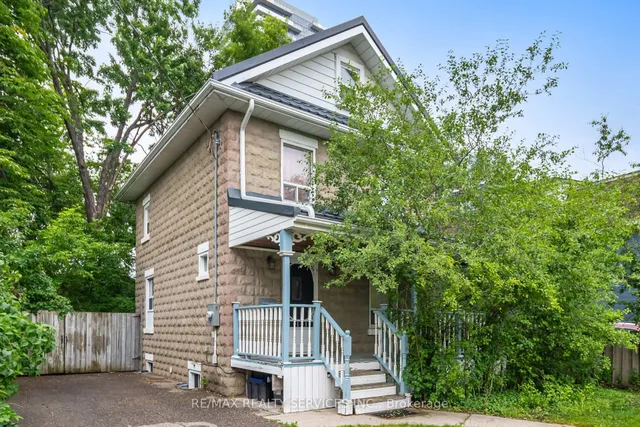97 Kenpark Ave, Brampton, Ontario, L6Z3K5 Brampton ON CA
Property Details
Bedrooms
3
Bathrooms
3
Neighborhood
Snelgrove
Basement
Finished
Property Type
Residential
Description
Gorgeous Formal As Well As Open And Airy Floor Plan. Separate Living, Dining And Family Rooms Complimented By A Massive Gourmet Chef's Kitchen. It's An Entertainer's Delight Like No Other. Kitchen Boats Oversized High End Granite Counters That Double As An Island Big Enough To Seat Lots Of Guests Around Comfortably Having Conversation. Built-In Stainless Steel Ovens, Induction Cooktop, High End Stainless Steel Appliances, Custom Professionally Crafted Chimney Style Range Hood, Tons Of Counter Space, Lots Of Cabinets And Drawers For All Your Kitchen Needs With Soft Close Functionality. French Door Style Separate Walk-Out To Large Deck. This Is A Dream Kitchen! Family Room Has An Additional Walk Out To The Backyard And Deck, Perfect For Summer Bbqs And Hanging Out With Family And Friends. Gleaming Hardwood Wood Floors Sprawl The Entire Main Floor. A Very Elegant Touch To Compliment An Exceptional Layout. Spiral Wood Staircase Leads To A Spacious Upper Level. Find out more about this property. Request details here
Location
Address
97 Kenpark Avenue, Brampton, Ontario L6Z 3K5, Canada
City
Brampton
Legal Notice
Our comprehensive database is populated by our meticulous research and analysis of public data. MirrorRealEstate strives for accuracy and we make every effort to verify the information. However, MirrorRealEstate is not liable for the use or misuse of the site's information. The information displayed on MirrorRealEstate.com is for reference only.








































