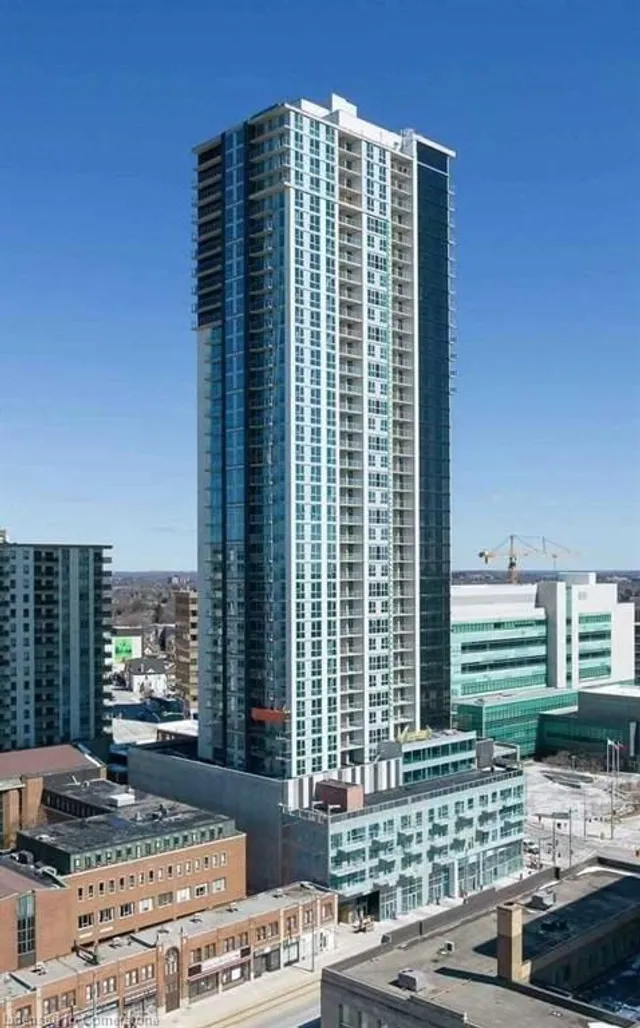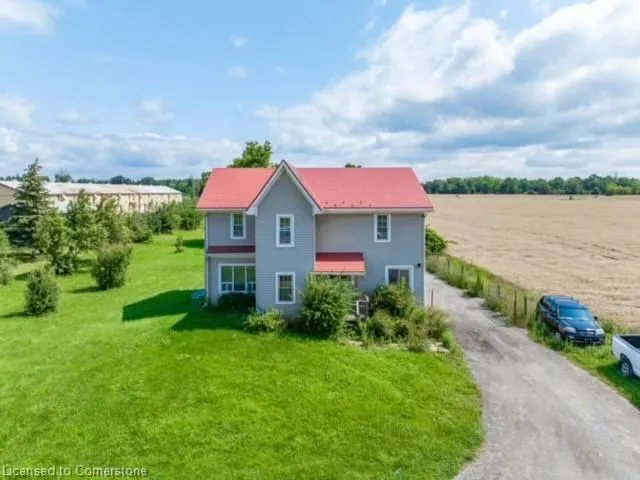975 Fredonia Dr, Mississauga, Ontario, L5C2W5 Mississauga ON CA
For Sale : CAD 2889850
MLS #: W5788483
Details
Bed Rooms
8
Bath Rooms
5
Neighborhood
Erindale
Basement
Apartment, Fin W/O
Property Type
Residential
Description
Magnificent Custom Built 2-Storey Home Boasting Over 5,500Sqft. Of Living Space On A 60X120Ft. Lot Located In Coveted Erindale Neighbourhood Close To Top Schools Incl. University Of Toronto, Credit Valley Golf & Country Club, Hospital, Shopping Mall, Several Parks & Trails. Sensational Open Concept Layout Feat. A Limestone Foyer W/ Grand Hardwood Staircase & Crystal Chandelier, 10Ft. Ceilings, Antique Rustic Oak Floors, Fireplaces, & Beautiful Cased Flat Archways. Splendid Design Complemented By Expansive Windows W/ Transoms Allowing Natural Light To Flood In. Chef's Kitchen Includes High-End Appliances, Porcelain Floors, Custom Cabinetry, Soft Closing Drawers, Expansive Island W/ Granite Countertops & Barstool Seating, 2 Built-In Pantries, Butler's Kitchen, & Breakfast Area W/ Double Door Walkout To Raised Deck In Backyard. Spacious 5+3 Bedrms & 5 Baths Incl. Primary W/Two-Way Fireplaces & 6-Pc Ensuite. Lower Features 3 Bedrms, 3-Pc Bath, Kitchen W/ High-End Appliances & Granite. Find out more about this property. Request details here
Location
Address
975 Fredonia Drive, Mississauga, Ontario L5C 2W5, Canada
City
Mississauga
Map
Legal Notice
Our comprehensive database is populated by our meticulous research and analysis of public data. MirrorRealEstate strives for accuracy and we make every effort to verify the information. However, MirrorRealEstate is not liable for the use or misuse of the site's information. The information displayed on MirrorRealEstate.com is for reference only.
Top Tags
Likes
0
Views
40

1420 DUPONT Street Unit 309, Toronto, Ontario, M6H0C2 Toronto ON CA
For Sale - CAD 539,999
View Home
4880 VALERA Road Unit Lot 8, Burlington, Ontario, L7M0H4 Burlington ON CA
For Sale - CAD 999,999
View Home
1420 DUPONT Street Unit 310, Toronto, Ontario, M6H0C2 Toronto ON CA
For Sale - CAD 549,999
View HomeRelated Homes



29 STILLWATER Crescent, Waterdown, Ontario, L8B1V6 Hamilton ON CA
For Sale: CAD1,088,000

55 BARKWIN Drive, Etobicoke, Ontario, M9V2W5 Toronto ON CA
For Sale: CAD1,399,000

138 CHERRYRIDGE Close, Hamilton, Ontario, L8G4X8 Hamilton ON CA
For Sale: CAD999,999

26 DONLAMONT Circle, Brampton, Ontario, L7A4T5 Brampton ON CA
For Sale: CAD949,100

35 HAYS Boulevard Unit 8, Oakville, Ontario, L6H0J1 Oakville ON CA
For Sale: CAD759,900








































