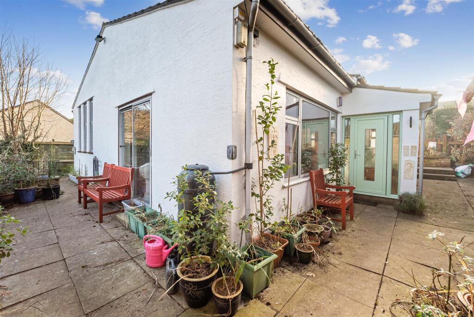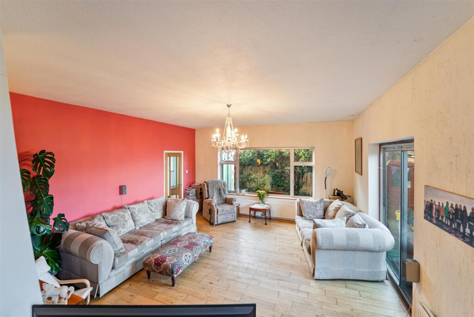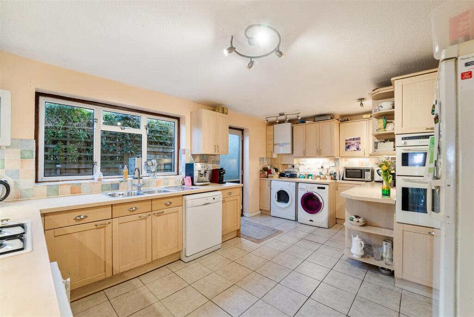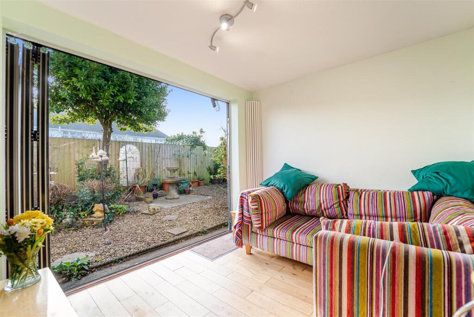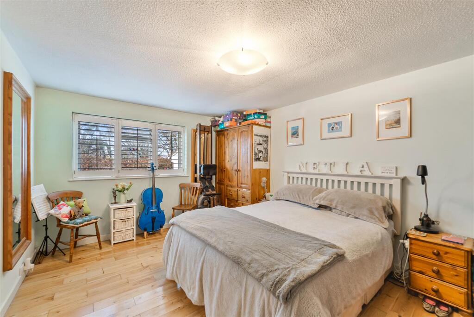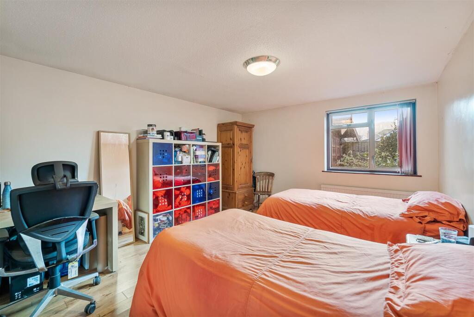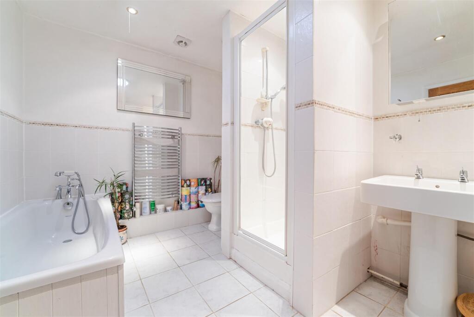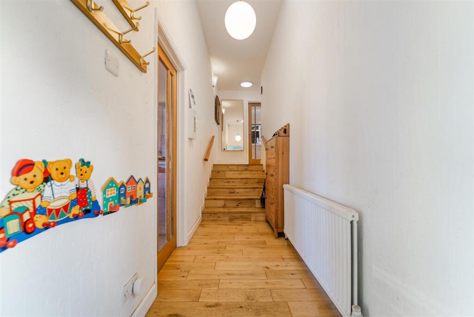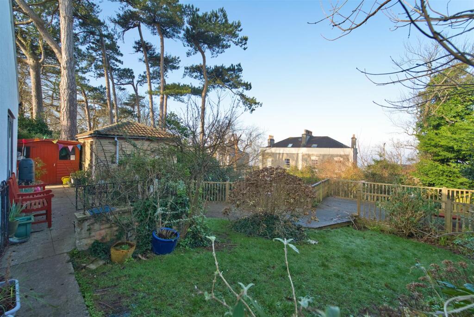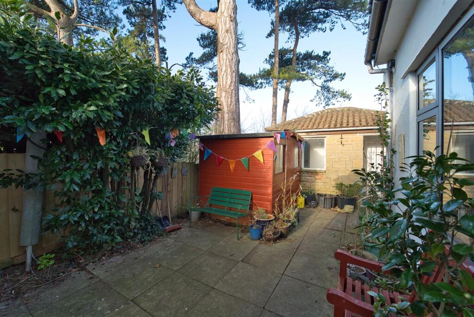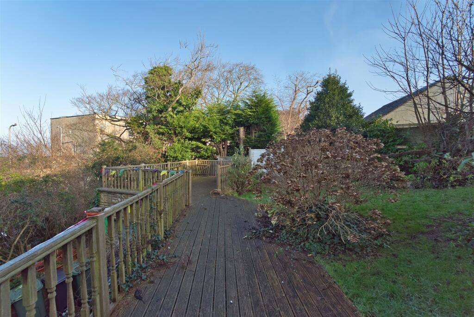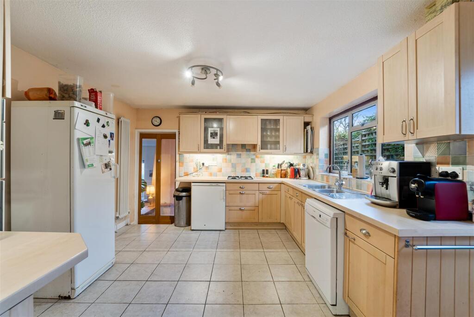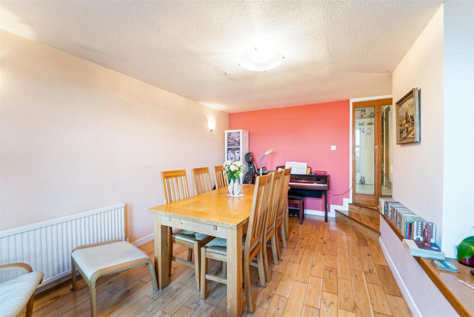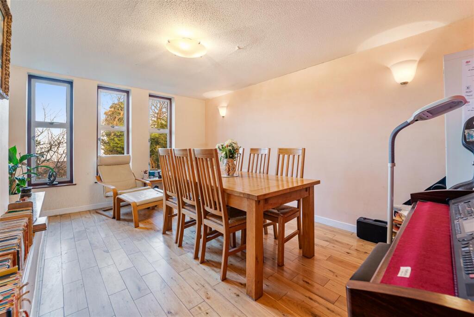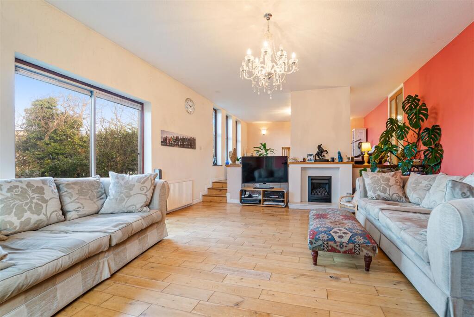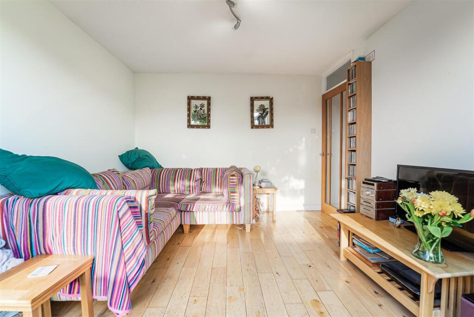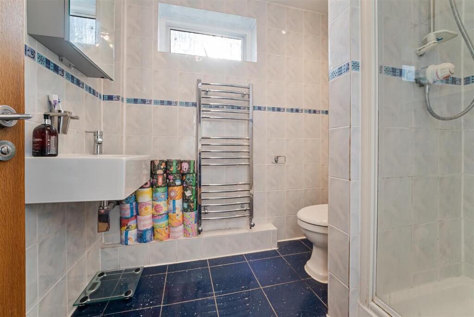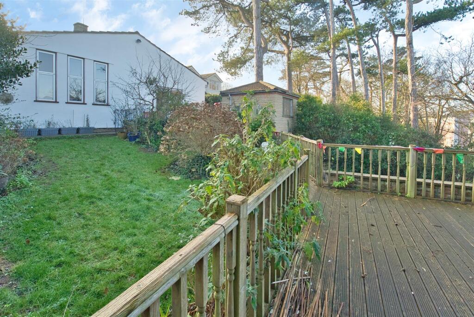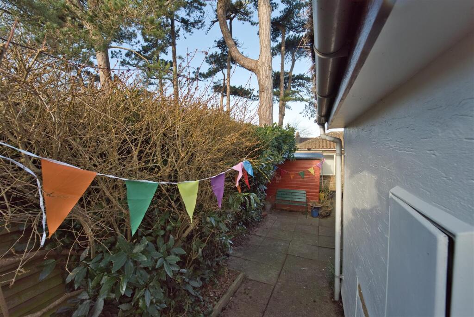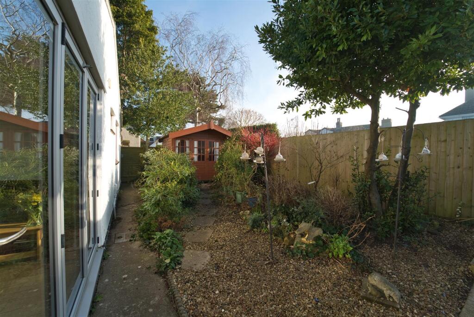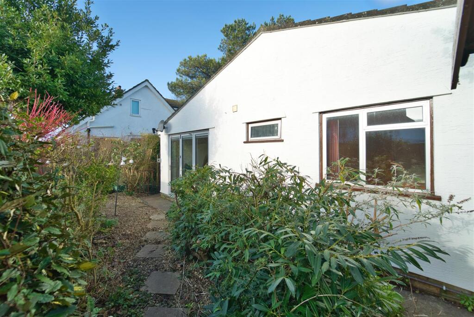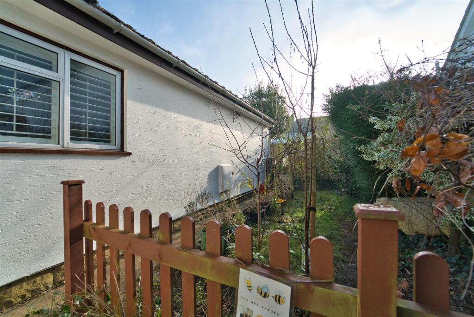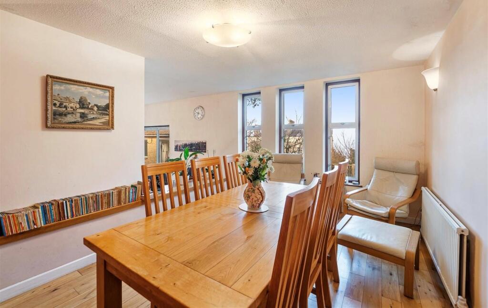A Hidden Gem!
For Sale : GBP 775000
Details
Bed Rooms
3
Bath Rooms
2
Property Type
Detached Bungalow
Description
Property Details: • Type: Detached Bungalow • Tenure: N/A • Floor Area: N/A
Key Features: • Tucked Away • Detached bungalow • Two Bedrooms with additional Sun Room / Bedroom Three • Large Sitting and Dining Room • Ensuite to Master Bedroom • Views of Bristol Channel • Garage and Off Street Parking • Close to Hill Road and Walton St Mary
Location: • Nearest Station: N/A • Distance to Station: N/A
Agent Information: • Address: 51 Hill Road, Clevedon, BS21 7PD
Full Description: This unique detached bungalow is ideally situated close to both Walton St Mary and Hill Road but tucked away enough for complete privacy. The property itself offers spacious accommodation throughout with open plan sitting room and adjoining dining room, separate kitchen / breakfast room, two double bedrooms, master with ensuite and walk in wardrobe facility, an additional delightful sun room / bedroom three opening onto the rear garden and further shower room. Externally there are gardens on three sides with decked veranda to front enjoying views. There is a detached garage, driveway parking, pedestrian access and enclosed entrance vestibule.Entrance Hall - Via front entrance door, two radiators, wall mounted fuse box, rear aspect window, steps leading to inner hallway, airing cupboard and doors to all rooms.Sitting Room / Dining Room - sitting room- 5.41m x 4.57m 2.44m dining -4.75m x - Front aspect sliding doors leading to front garden, three further windows, living flame gas fire, steps to dining area, four radiators, wooden flooring, Virgin Media point.Kitchen - 5.51m max x 3.56m max (18'1 max x 11'8 max) - Side aspect window and door. Fitted with a range of eye and base level units, inset one and a half bowl sink, integral electric oven and separate gas hob, space and plumbing for washing machine and dishwasher, space for tumble dryer, space for fridge freezer, tiled flooring, wall mounted Vaillant boiler, radiator.Sun Room - 3.12m x 2.82m (10'3 x 9'3) - A delightful room with rear aspect bifold doors leading to rear garden, wood flooring, Virgin Media point, two tall radiators.Bedroom One - 4.32m x 3.38m (14'2 x 11'1) - Side aspect window, radiator, wooden flooring, door to ensuite bathroom and walk-in wardrobe.Ensuite Bathroom - 2.84m x 2.36m (9'4 x 7'9) - Comprising walk in shower, panel enclosed bath, low level WC, two heated towel rails, cabinet with shaver point, radiator, tiled flooring, part tiled walls, door to walk in wardrobe with radiator.Bedroom Two - 4.78m max x 3.58m (15'8 max x 11'9) - Rear aspect window, radiator, wooden flooring, Virgin Media point.Shower Room - Rear aspect window. Comprising fully tiled with low level WC, pedestal wash hand basin, heated towel rail, cabinet with shaver point.Front Garden - The property is accessed via a number of steps within the enclosed entrance vestibule The raised garden area is mainly laid to lawn with large decked area which enjoys views across the Channel, there are various shrubs and trees in this delightful area, paved areas around the property with a number of different areas to enjoy, garden shed.Rear And Side Gardens - With paved areas and steps leading to different sections of the garden, enclosed by panel fencing with various fruit trees and shrubs, shingle areas, outside tap, four water butts, large summerhouse. All of the garden areas offer a different feel and will be appreciated to suit different needs.Garage And Off Street Parking - A detached garage with light and power, driveway parking directly outside the garage with further additional parking area.Material Information * - Additional information not previously mentioned •Mains electric, gas and water.•Water meter.•Gas central heating.For an indication of specific speeds and supply or coverage in the area, we recommend potential buyers to use the Ofcom checkers below:checker.ofcom.org.uk/en-gb/mobile-coveragechecker.ofcom.org.uk/en-gb/broadband-coverageFlood Information: flood-map-for-planning.service.gov.uk/locationBrochuresA Hidden Gem!
Location
Address
A Hidden Gem!
City
N/A
Features And Finishes
Tucked Away, Detached bungalow, Two Bedrooms with additional Sun Room / Bedroom Three, Large Sitting and Dining Room, Ensuite to Master Bedroom, Views of Bristol Channel, Garage and Off Street Parking, Close to Hill Road and Walton St Mary
Legal Notice
Our comprehensive database is populated by our meticulous research and analysis of public data. MirrorRealEstate strives for accuracy and we make every effort to verify the information. However, MirrorRealEstate is not liable for the use or misuse of the site's information. The information displayed on MirrorRealEstate.com is for reference only.
Real Estate Broker
Mayfair Town & Country, Clevedon
Brokerage
Mayfair Town & Country, Clevedon
Profile Brokerage WebsiteTop Tags
Likes
0
Views
16
Related Homes








