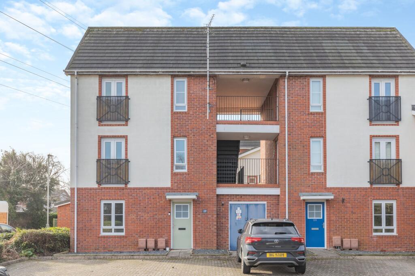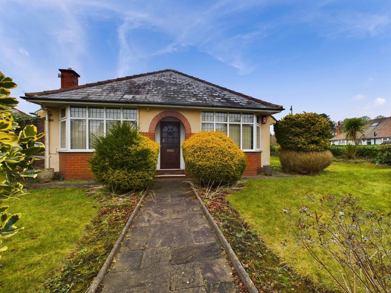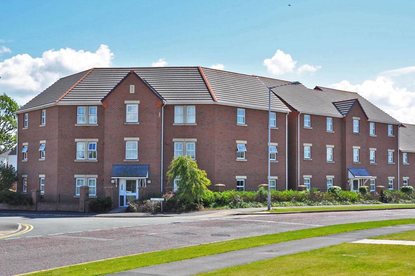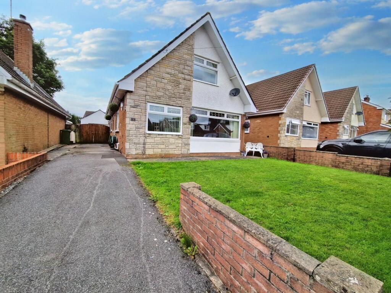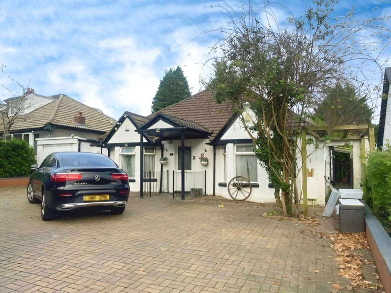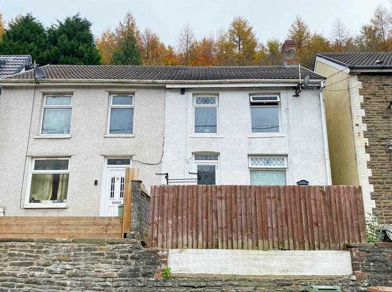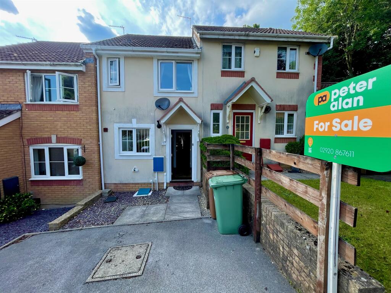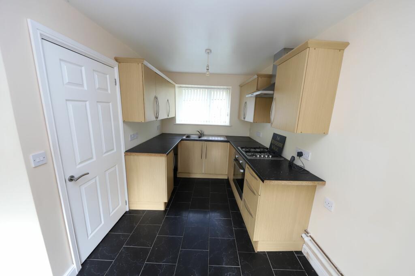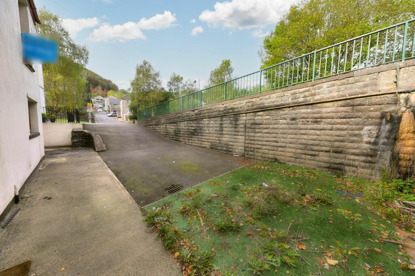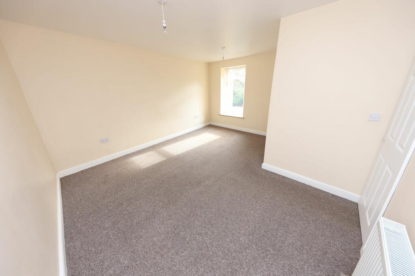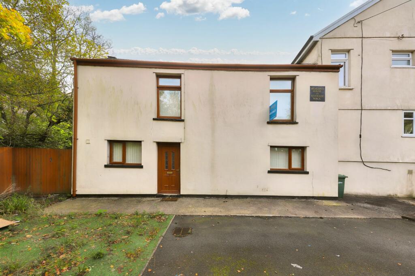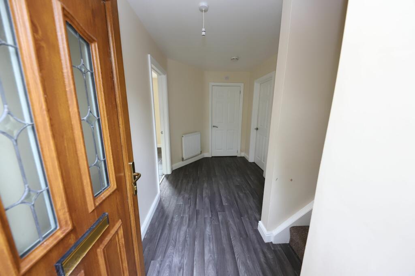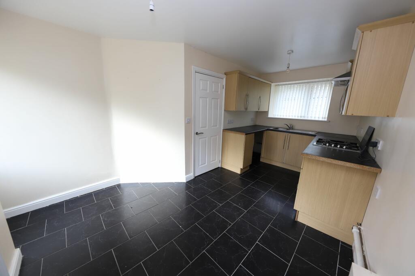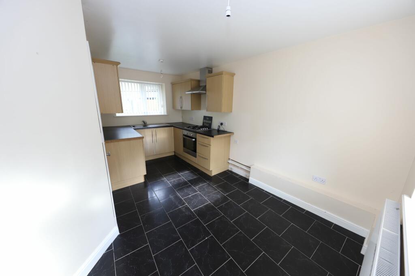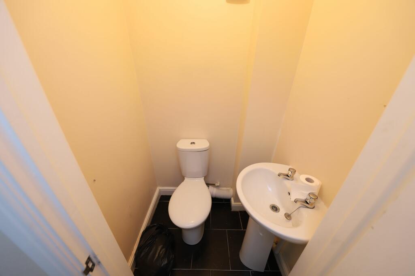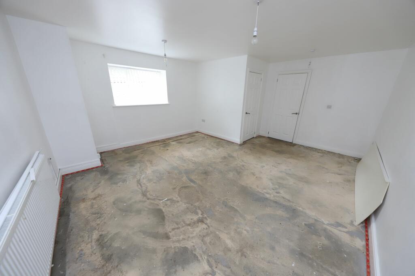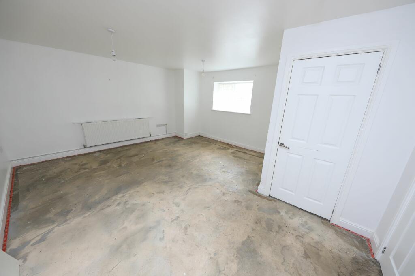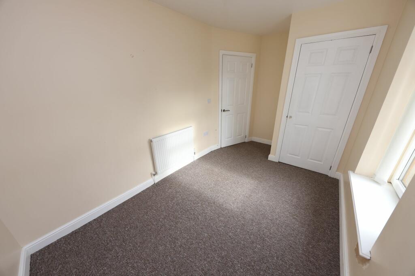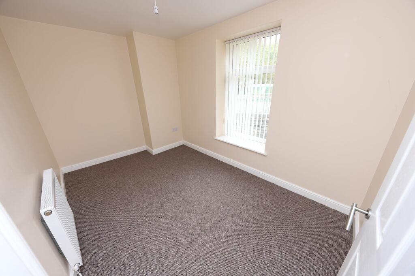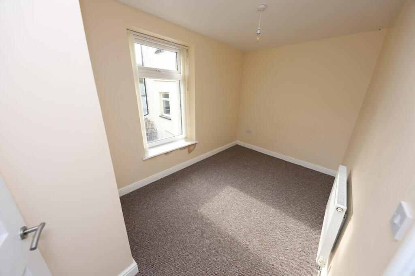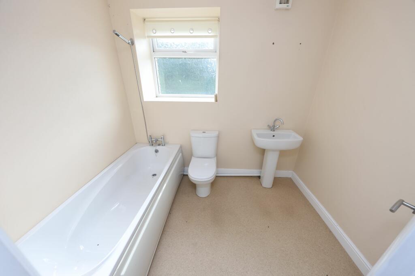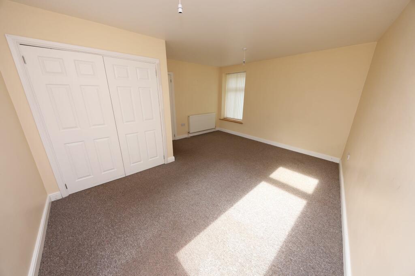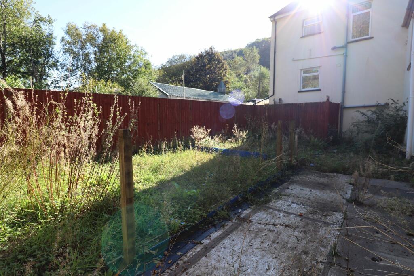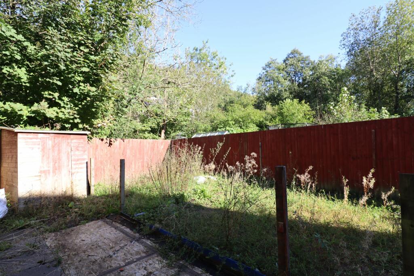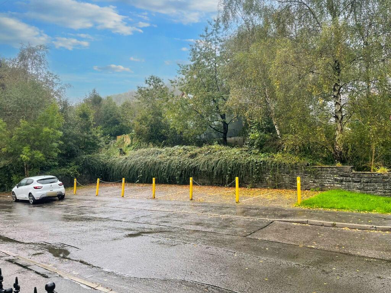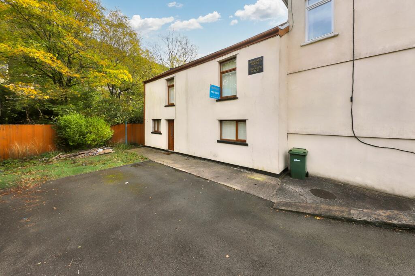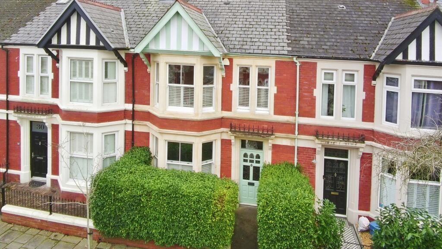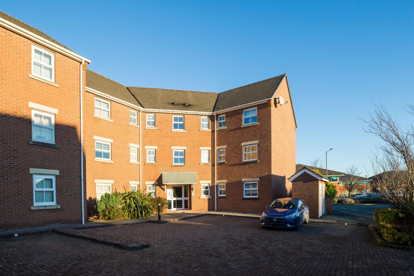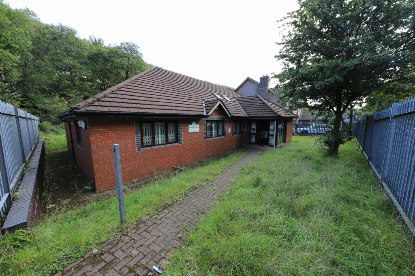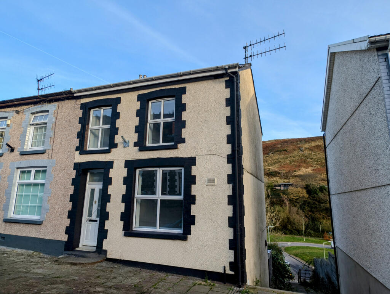a Riverside Walk, Deri, Bargoed
For Sale : GBP 174950
Details
Bed Rooms
3
Property Type
Semi-Detached
Description
Property Details: • Type: Semi-Detached • Tenure: N/A • Floor Area: N/A
Key Features: • FIRST FLOOR BATHROOM • FITTED KITCHEN/DINING ROOM • FRONT SIDE AND REAR GARDENS • GAS CENTRAL HEATING • GROUND FLOOR WC • LOUNGE • OFF ROAD PARKING • SEMI DETACHED • SPECTACULAR VIEWS • THREE BEDROOMS
Location: • Nearest Station: N/A • Distance to Station: N/A
Agent Information: • Address: 65 Hanbury Road, Bargoed, CF81 8QX
Full Description: Apex Estate Agents are pleased to offer for sale this unique property situated on Riverside Walk within the village of Deri. The property has been fully renovated throughout and would be an ideal purchase for a first time buyer or investor. The property comprises of; entrance hall, lounge, kitchen/dining room, ground floor WC, three bedrooms, first floor bathroom, rear garden, drive and small car park with the potential to convert into garages. Council Tax Band: CTenure: FreeholdENTRANCE HALLEntrance via uPVC double glazed door, plastered walls, plastered ceiling, storage cupboard, electric meter, stairs to first floor, doors to all rooms.LIVING ROOM5.41m x 4.61mFront facing uPVC double glazed window, plastered walls, plastered ceiling, storage cupboard housing gas meter, radiator.KITCHEN/DINER4.39m x 3.17mFront and rear facing uPVC double glazed windows, rear facing uPVC double glazed door providing access to rear garden, range of wall and base units with worksurface over, stainless steal sink and drainer with chrome mixer tap, integrated electric oven and gas hob with chimney style cooker hood over, plumbing for automatic washing machine, radiator.WC1.22m x 0.98mPlastered walls, plastered ceiling, extractor fan, low level WC, pedestal wash hand basin.STAIRS/LANDINGPlastered walls, plastered ceiling, hatch to attic space, storage cupboard, doors to all rooms.BEDROOM 14.75m x 4.05mFront and rear facing uPVC double glazed windows, plastered walls, plastered ceiling, built in wardrobes, radiator.BEDROOM 23.79m x 2.37mFront facing uPVC double glazed windows, plastered walls, plastered ceiling, radiator.BEDROOM 34.05m x 2.3mRear facing uPVC double glazed window, plastered walls, plastered ceiling, storage cupboard housing combi boiler, radiator.BATHROOM2.45m x 1.81mRear facing uPVC double glazed window, plastered walls, plastered ceiling, standard bath with chrome mixer tap and shower overhead, low level WC, pedestal wash hand basin, radiator.OUTSIDEFront - Hardstanding for vehicles, artificial lawn area, path leading to gate providing side and rear access. Rear - Patio area, lawn area, path leading to side access. Land - Currently being used as a car park and spaces being rented to nearby neighbours, has the potential to build a garage if the correct planning permission was granted.BrochuresBrochure
Location
Address
a Riverside Walk, Deri, Bargoed
City
Deri
Features And Finishes
FIRST FLOOR BATHROOM, FITTED KITCHEN/DINING ROOM, FRONT SIDE AND REAR GARDENS, GAS CENTRAL HEATING, GROUND FLOOR WC, LOUNGE, OFF ROAD PARKING, SEMI DETACHED, SPECTACULAR VIEWS, THREE BEDROOMS
Legal Notice
Our comprehensive database is populated by our meticulous research and analysis of public data. MirrorRealEstate strives for accuracy and we make every effort to verify the information. However, MirrorRealEstate is not liable for the use or misuse of the site's information. The information displayed on MirrorRealEstate.com is for reference only.
Real Estate Broker
Apex Estate Agents, Bargoed
Brokerage
Apex Estate Agents, Bargoed
Profile Brokerage WebsiteTop Tags
Bargoed Three Bedrooms Ground Floor WC Off Road ParkingLikes
0
Views
49
Related Homes
