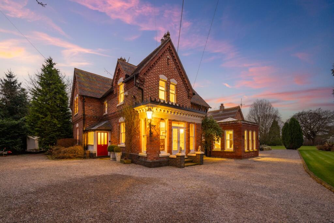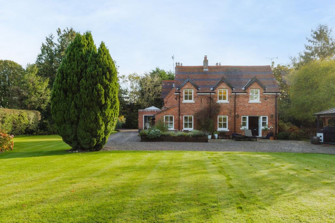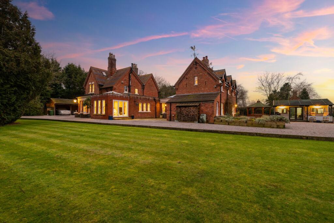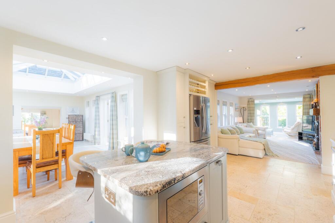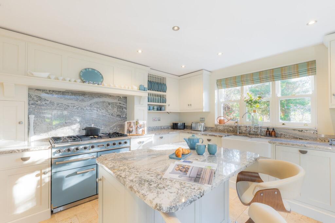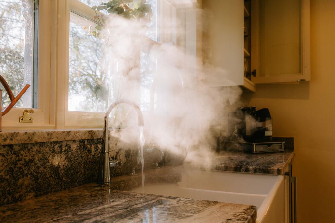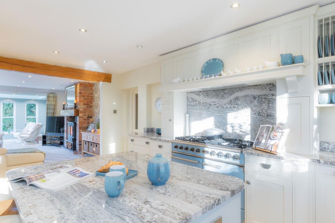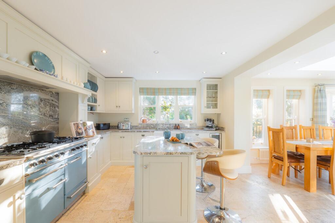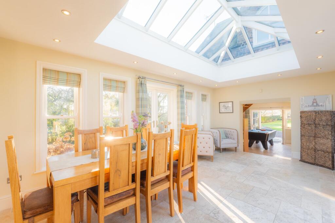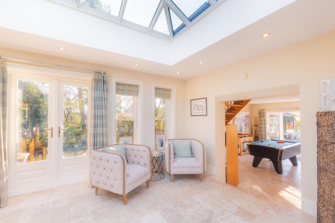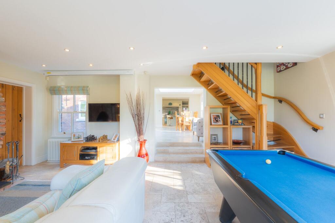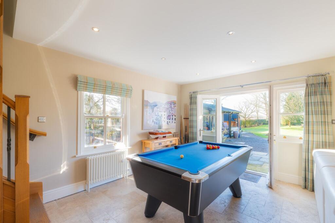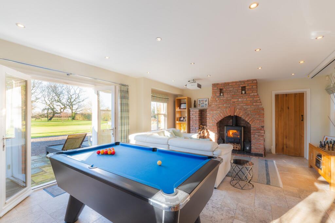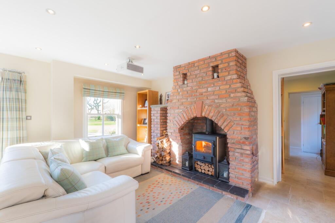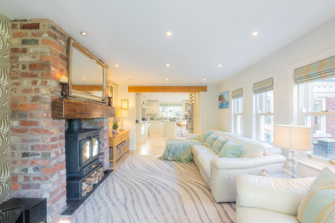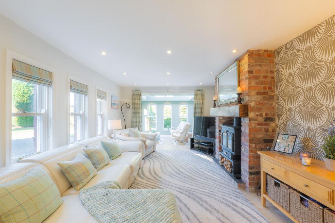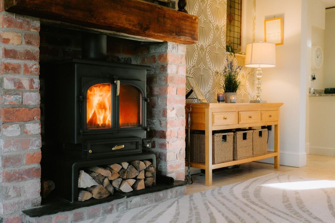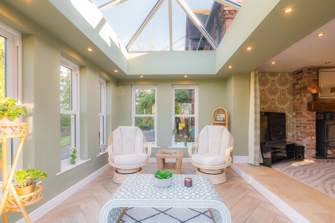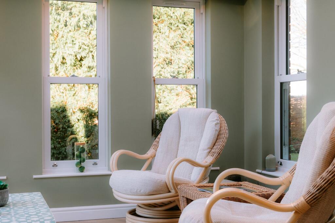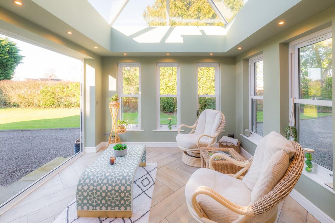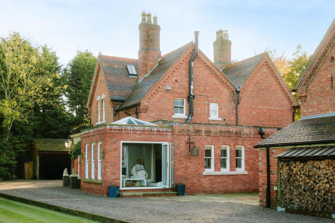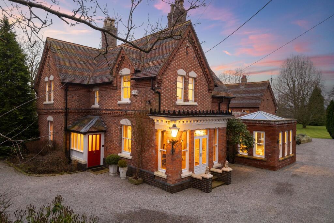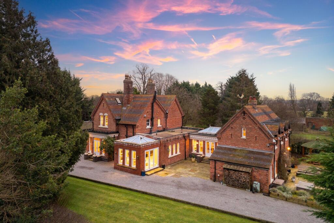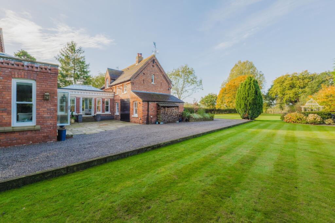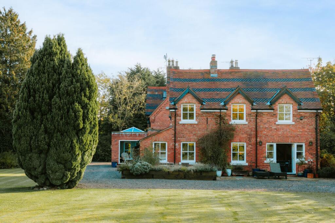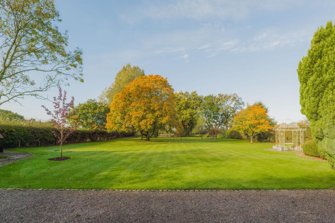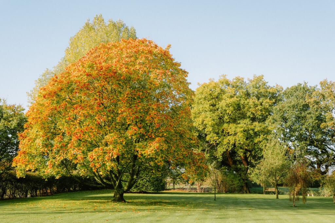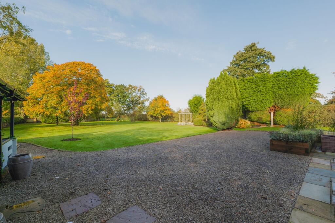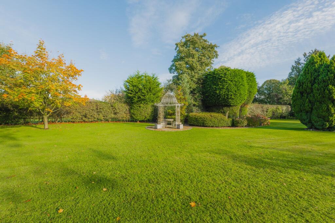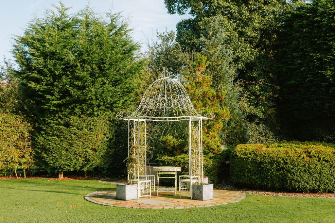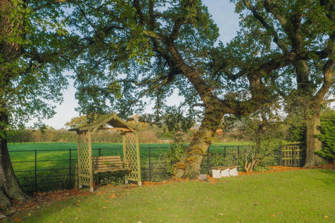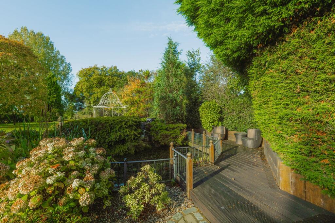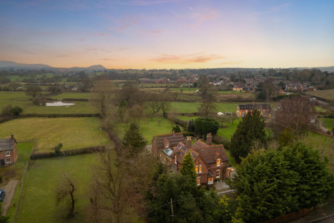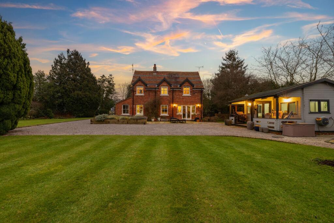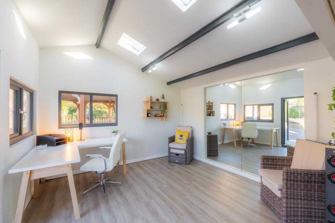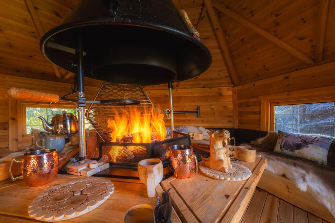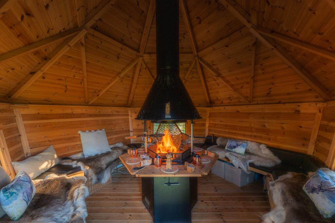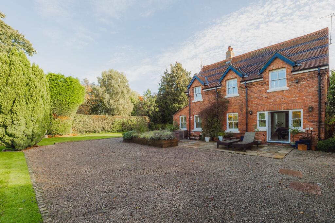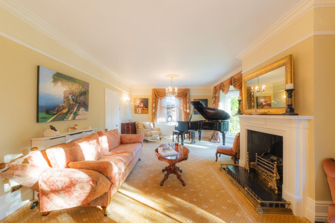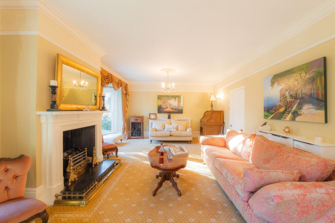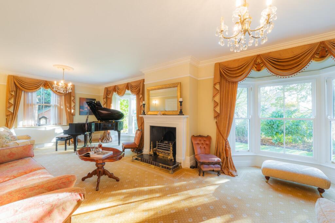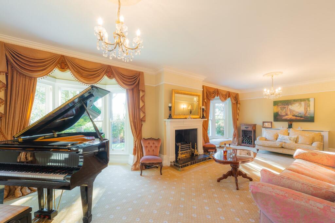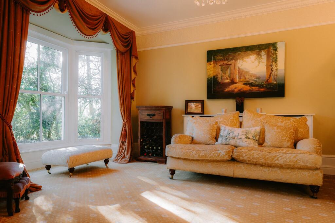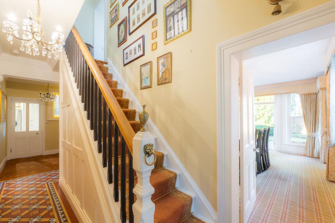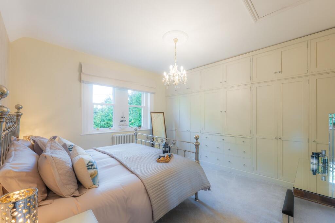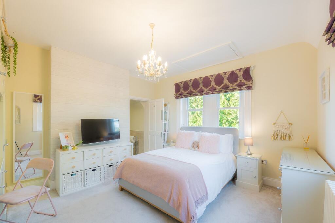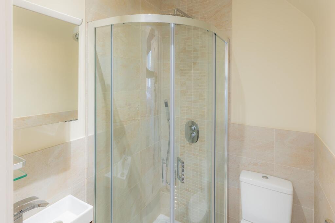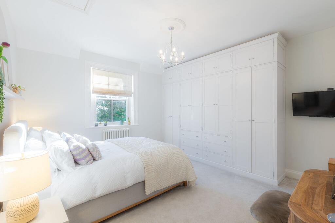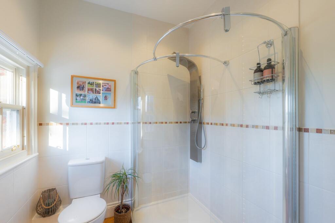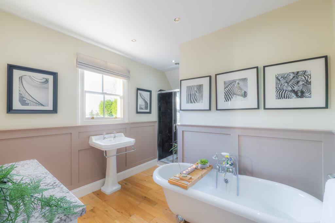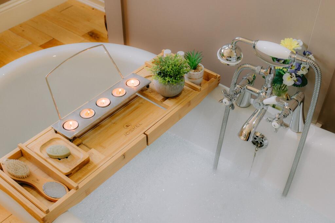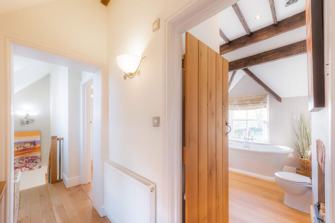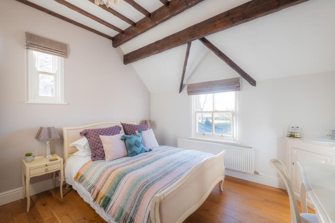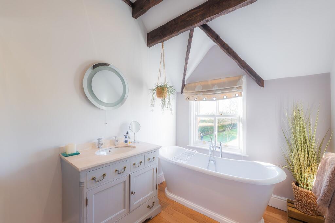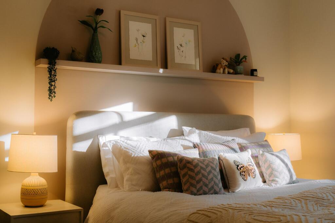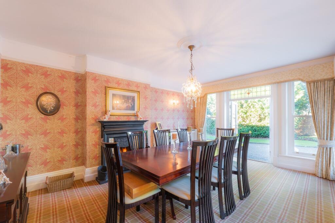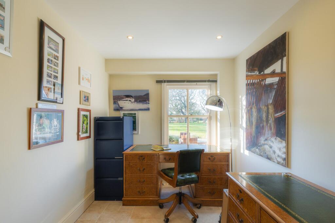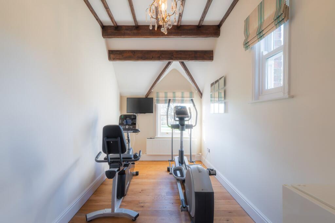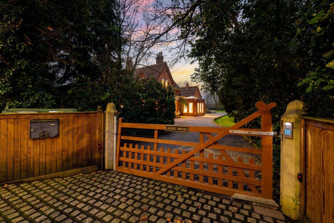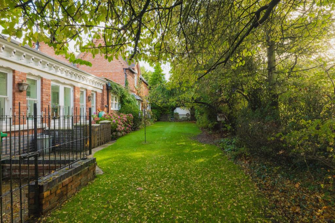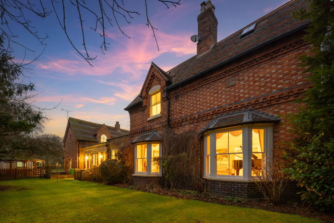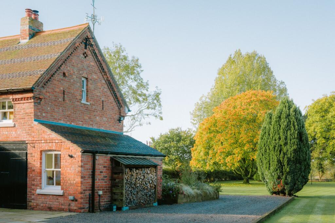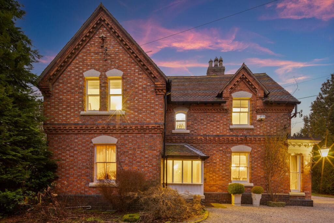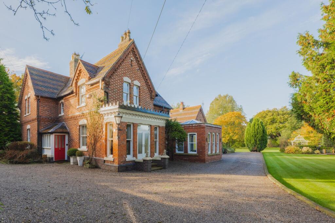A Special Victorian Era Residence Near Tarporley
For Sale : GBP 1350000
Details
Bed Rooms
5
Bath Rooms
4
Property Type
Detached
Description
Property Details: • Type: Detached • Tenure: N/A • Floor Area: N/A
Key Features: • See The Video Tour • Exquisite Victorian Character Features • Incorporated Coach House Offering Flexible Accommodation • c.1 Acre Of Beautiful, Mature Gardens • Secure, Electric Gates • Multiple Garden Buildings • Private Location With Views Over Country Fields
Location: • Nearest Station: N/A • Distance to Station: N/A
Agent Information: • Address: 56C High Street Tarporley CW6 0AG
Full Description: Laurel House, Alpraham, CW6 9JJEnchanting arrivalConcealed behind mature rhododendron bushes which provide an evergreen screen, Laurel House reveals itself beyond a gated entrance off the road, where a gravel driveway leads to a triple oak carport at the front before sweeping along to the rear, past striped, landscaped lawns peppered with ornamental borders.A hidden and unexpected delight, this handsome Victorian home, steeped in history has been thoroughly transformed and reimagined by its current owners.History and heritageDecorative Flemish bond to the exterior brickwork is a nod to its past life, once ownedby a tile manufacturer who purchased the home in 1889 for the lordly sum of £400.Its more recent history has seen Laurel House purchased in 2004 by its current owners, who undertook a three-year renovation project to transform this iconic building into a spacious and characterful family home.OWNER QUOTE: “We knew we could make it beautiful again.”Stripped back to its bones, Laurel House is akin to a new home within, taken back to brickwork in many places and updated with precision care: old single glazing from its beautiful pitch pine windows, dating back to 1864 painstakingly removed and replaced.Once a part of a grand Cheshire estate, Laurel House was formerly a smallholding with no electricity, whose piggery stood where an impressively furnished store room now exists; Laurel House is a preserved piece of history, now dressed for the modern age.Restored to its former gloryA handsome home, whose Victorian vibe emanates from its attractive brickwork, pillar box red front door and quarry tiled porch; hang up your coat in the built-in, original cupboard before stepping through onto the Minton tiled floor of the entrance hall, uncovered by the current owners.Ahead, the original staircase is testament to the origins of Laurel House, with period features throughout lovingly recreated in homage to the heritage of the home.Feast your eyes on the impressive dining room, part of an 1895 extension, beyond the broad door to the right. Light streams in through a row of windows to the front and side, with French doors offering easy access outdoors for al fresco summer dining. An open fire and deep cornicing amplify the formality of the room.Grand entertaining spacesOpposite, to the left of the front door, the drawing room beckons, where deep bay windows draw the garden views in. Once two rooms, opened up to create one grand entertaining and unwinding space, an open fire instils warmth throughout. Classic shades of Farrow & Ball adorn the walls, beneath the restored Luncrusta frieze which connects to the high ceiling above. Above the fireplace, a large television masquerades as a mirror to retain the austere ambience of the era.Reconnecting with the rear of the entrance hall through a second doorway, pass the staircase down to the cellar en route to the utility room, with plumbing for washing machine and dryer, and downstairs WC.Returning to the entrance hallway, directly ahead from the front door, a part glazed door connects into the enormous kitchen, part of a modern extension.OWNER QUOTE: “We didn’t want to spoil the character of the home. It’s plainly Victorian but the kitchen feels a bit different.”Contemporary flowTraditional Shaker style, painted-pine tongue and groove cabinetry with quality handles is tastefully timeless, furnished by a local company in Northwich. A host of appliances are available for your culinary needs, including a Range cooker, whilst the sociable breakfast bar set up of the room enables guests to mingle as meals are prepared. Bridging past with present, this large kitchen extension is open plan, yet subtly zoned, opening up to a large living area on the right where a brick fireplace houses a log-burning stove, imbuing warmth throughout. Beyond, a cosy glazed garden room in sage green with underfloor heating showcases phenomenal views out over the garden.Also opening up off the kitchen is a spectacular dining area, with glazed roof, again with instant access out to the garden via French doors. Supremely spacious, this free-flowing space is ideal for entertaining.Annex potentialStepping down from the dining room, access the games room, a versatile spacewarmed by a log burning stove encased within an arched Cheshire brick fireplace. Connecting seamlessly to the garden once again, this games room could serve as part of a separate annexe for multigenerational living, providing access through to an office and storage room with fitted drawers and cupboard space.Stairs lead up from this section of the home to two characterful double bedrooms, one of which is currently used as a gym but could also serve as a bedroom, home office or nursery.These rooms are served by a beautiful beam-bedecked bathroom, featuring a rustic fireplace, shower cubicle, and roll top bath, where you can relax and soak in bubbles whilst admiring far reaching rural vistas.And so to bed…Returning to the main entrance hall, ascend the stairs up to the first-floor landing, where the family bathroom awaits on the right.Part panelling to the lower walls conveys the grandeur of the home, whilst the heritage feel of the roll top bath with showerhead attachment is countered by the separate modern shower cubicle.Next door, the fitted wardrobes make the most of the high ceilings to provide plenty of storage, with a private shower room en suite. Drop down ladders provide access to a dressing room area, carpeted and furnished with windows, offering bountiful storage for your off-season apparel.Making your way along the landing, where light streams in through characterful windows, discover a second serene bedroom to the rear, where a wall of fitted wardrobes provides plenty of storage space, and a chandelier shines light down from within a dainty plaster ceiling rose.Across the landing, another beautiful bedroom sanctuary awaits, spacious and bright, offering views out over the spectacular scenery and once again served by a private shower room en suite, and with access to a dressing room via drop down ladder above.Garden havenAccessible from so many of the downstairs rooms, the garden at Laurel House serves as an extension of the sociable entertaining space within.Perfectly complementing its period charm, the mature garden, meticulously designed and planted by its previous owners, offers a formal yet welcoming feel, populated by a selection of mature, trained trees which offer shelter and shade from borders in the lawn, raised by six inches to improve drainage.An ideal play area for children, the striped lawn and well-maintained bushes create an elegant area in tune with nature, providing a healthy habitat for nature, with the echo of birdsong emanating from the trees and shrubs. A large pond, home to Kasper the koi carp, is equipped with a heron fence and oversized decking, providing shelter for the fish during colder months.Enjoy long summer evenings or starry winter skies in the sheltered hot tub, while the barbecue hut provides an inviting space for hosting sophisticated dinner parties. Adding to the garden’s versatility, an outside office cabin, complete with underfloor heating, lends itself to a variety of uses, from a productive workspace to a dance studio or a serene summer retreat.Out and aboutCalm, characterful and yet so convenient, close by Laurel House make the most of the handybus route travelling to both Chester and Crewe, offering excellent accessibility for families and commuters. With Crewe station nearby, you can also access London in under three hours.Embrace the outdoors, with Delamere Forest just a twenty-minute drive away with its many trails and scenic picnic spots. Closer to home, runners and dog walkers can make the most of the many footpaths around the local area.For all your shopping essentials, Tarporley, only two minutes away, is brimming with coffee shops, bars and shops, with its welcoming community vibe. Families can be assured of a wide range of highly regarded schools close by, from Bunbury Primary School to Tarporley High School, as well as private options like The Grange in Hartford.Balancing characterful comfort with the needs of contemporary living, Laurel House is a warm and welcoming family home blending open spaces that invite togetherness with peaceful pockets for quiet contemplation. With so much versatility for multigenerational living, Laurel House is a home ready to embrace its next chapter.DisclaimerThe information Storeys of Cheshire has provided is for general informational purposes only and does not form part of any offer or contract. The agent has not tested any equipment or services and cannot verify their working order or suitability. Buyers should consult their solicitor or surveyor for verification. Photographs shown are for illustration purposes only and may not reflect the items included in the property sale. Please note that lifestyle descriptions are provided as a general indication. Regarding planning and building consents, buyers should conduct their own enquiries with the relevant authorities. All measurements are approximate. Properties are offered subject to contract, and neither Storeys of Cheshire nor its employees or associated partners have the authority to provide any representations or warranties.
Location
Address
A Special Victorian Era Residence Near Tarporley
City
N/A
Features And Finishes
See The Video Tour, Exquisite Victorian Character Features, Incorporated Coach House Offering Flexible Accommodation, c.1 Acre Of Beautiful, Mature Gardens, Secure, Electric Gates, Multiple Garden Buildings, Private Location With Views Over Country Fields
Legal Notice
Our comprehensive database is populated by our meticulous research and analysis of public data. MirrorRealEstate strives for accuracy and we make every effort to verify the information. However, MirrorRealEstate is not liable for the use or misuse of the site's information. The information displayed on MirrorRealEstate.com is for reference only.
Real Estate Broker
Storeys of Cheshire, Cheshire
Brokerage
Storeys of Cheshire, Cheshire
Profile Brokerage WebsiteTop Tags
Mature Gardens Secure Electric GatesLikes
0
Views
60
Related Homes








