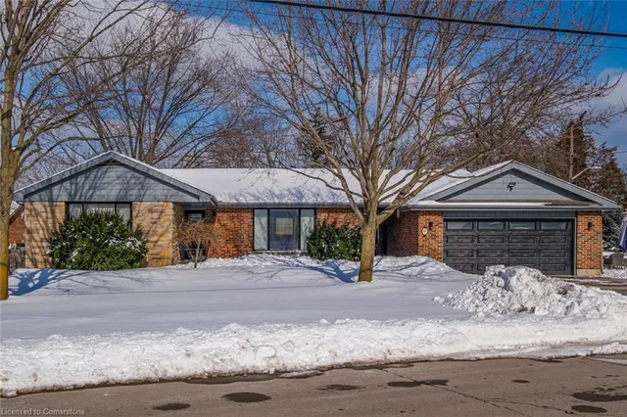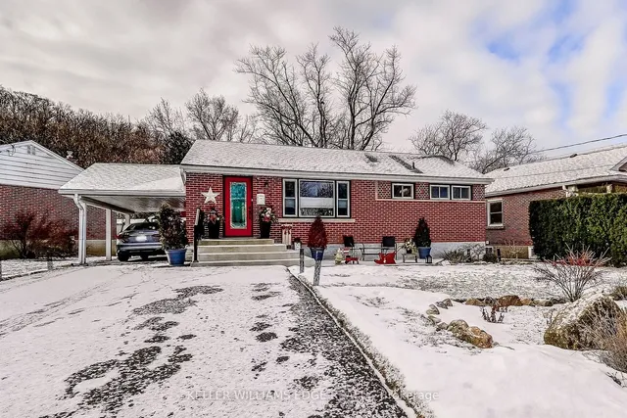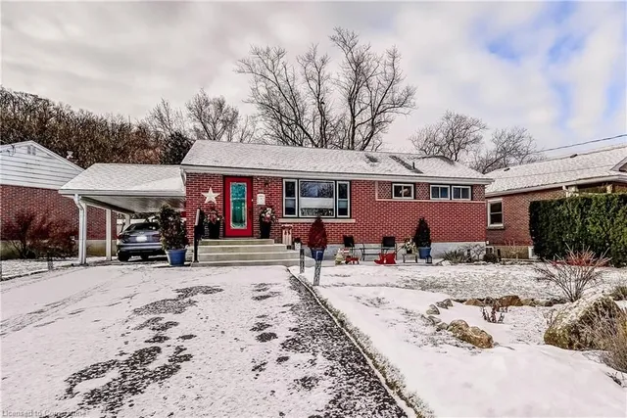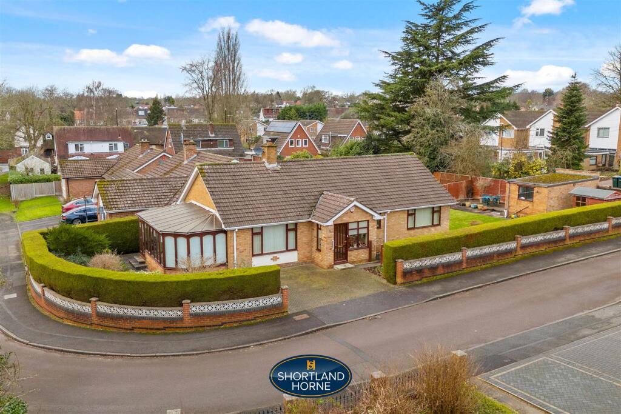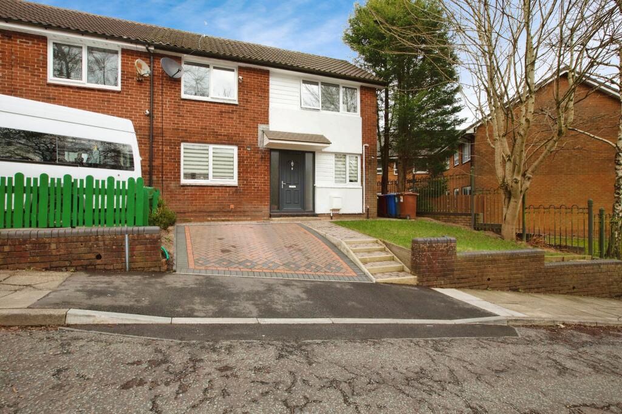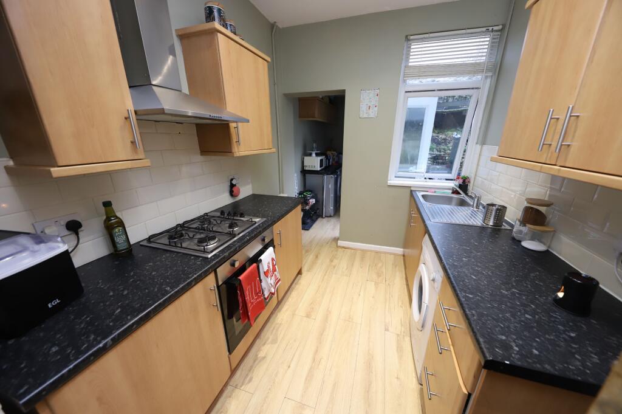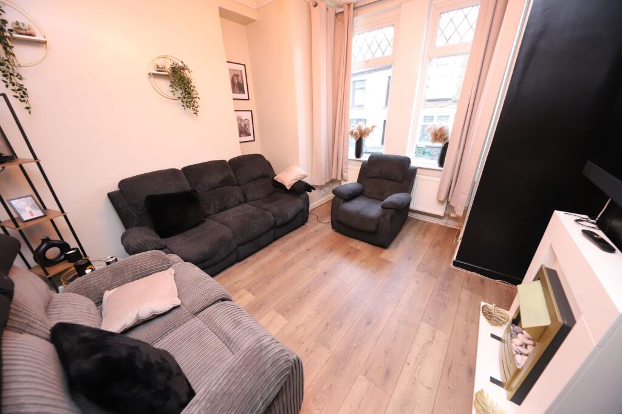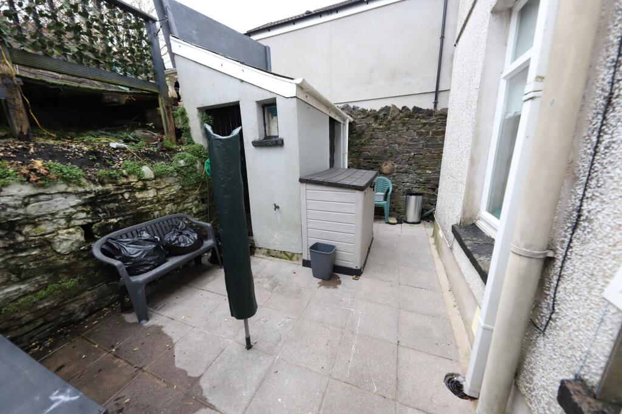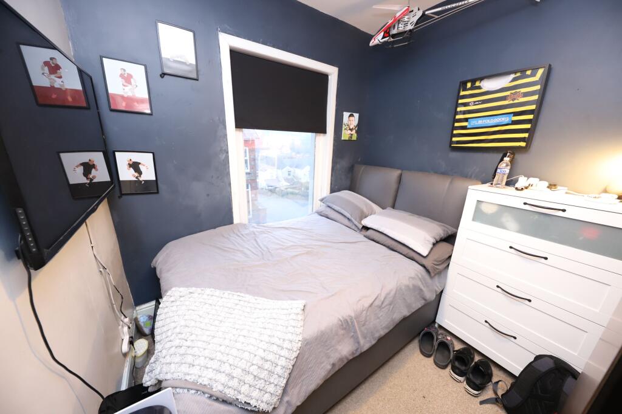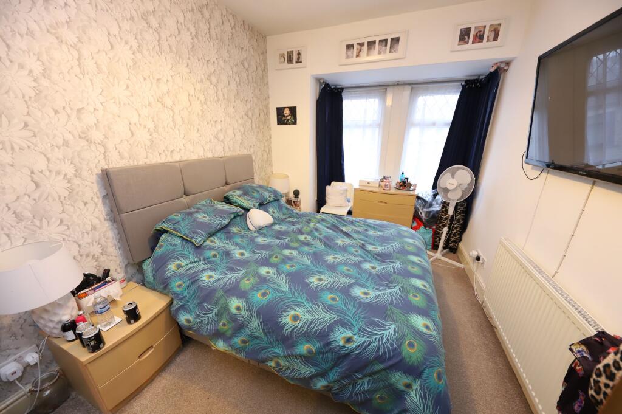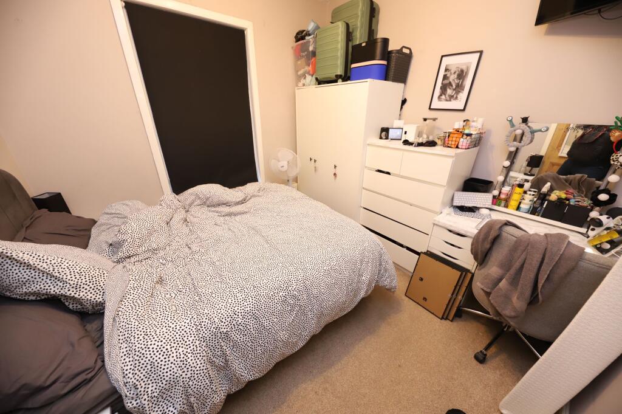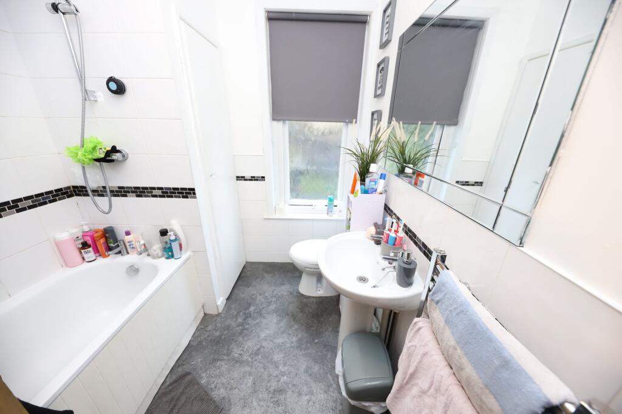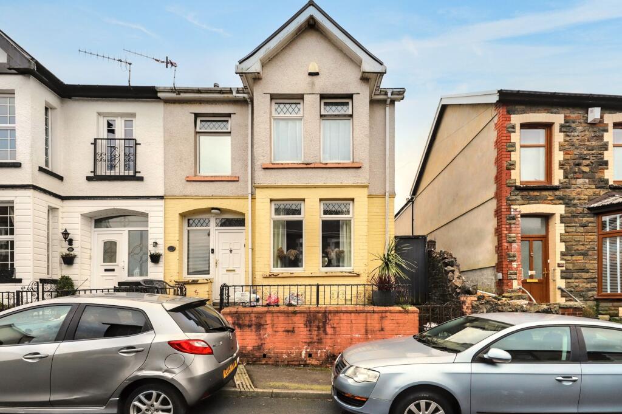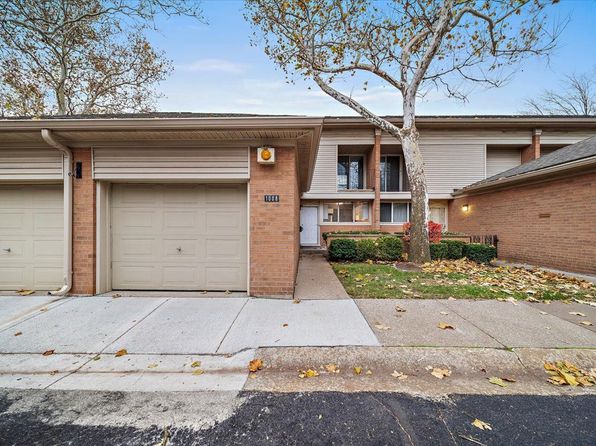a Trevor Street, Aberdare
For Sale : GBP 167995
Details
Bed Rooms
3
Bath Rooms
1
Property Type
Terraced
Description
Property Details: • Type: Terraced • Tenure: N/A • Floor Area: N/A
Key Features: • 2 RECEPTION ROOMS • 3 BEDROOMS • BAY FRONTED TERRACE • CLOSE TO SHOPS AND AMENITIES • DOUBLE GLAZING • END TERRACE HOUSE • FRONT AND REAR GARDENS
Location: • Nearest Station: N/A • Distance to Station: N/A
Agent Information: • Address: 3 Market Street, Aberdare, CF44 7DY
Full Description: Discover this ideal family home in this delightful end of terrace house featuring an eye catching double bay front, ideally situated in a sought after area just outside Aberdare town centre. The property boasts two generously proportioned reception rooms and three well appointed bedrooms, complemented by a conveniently located bathroom on the first floor, making it perfectly suited for contemporary family living. The lovely gardens offer a retreat for relaxation, while the nearby Dare Valley Country Park provides a wealth of outdoor activities for you to explore and enjoy. With on street parking to the front, this charming residence is an opportunity not to be missed. Property Comprises: Hallway, Lounge, Sitting Room, Kitchen, Utility Room, Landing, 3 Bedrooms, Bathroom. Council Tax Band: B (Rhondda Cynon Taff County Borough Council)Tenure: FreeholdHALLWAYEmulsion walls and ceiling, laminate flooring, power points, stairs to first floor.LOUNGE3.31m x 2.72mEmulsion walls and ceiling, laminate flooring, radiator, power points, bay window to the front.DINING ROOM2.71m x 3.93mEmulsion walls and ceiling, laminate flooring, radiator, power points, window to the rear.KITCHEN2.88m x 3.27mEmulsion walls and ceiling, laminate flooring, fitted base and wall units with gas hob and electric oven, plumbing for washing machine, radiator, power points, window to the rear.UTILITY ROOMEmulsion walls and ceiling, laminate flooring, fitted base and wall units, window and door to the side.LANDINGEmulsion walls and ceiling, fitted carpet.BATHROOMEmulsion walls and ceiling, 3 piece bath facilities in White with Chrome towel radiator, extractor fan, window to the rear.BEDROOM 13.08m x 3.1mEmulsion walls and ceiling, fitted carpet, radiator, power points, window to the rear.BEDROOM 22.72m x 4.01mEmulsion walls and ceiling, fitted carpet, radiator, power points, bay window to the front.BEDROOM 32.55m x 2.92mEmulsion walls and ceiling, fitted carpet, radiator, power points, window to front.GARDENFront forecourt. Rear garden.BrochuresBrochure
Location
Address
a Trevor Street, Aberdare
City
a Trevor Street
Features And Finishes
2 RECEPTION ROOMS, 3 BEDROOMS, BAY FRONTED TERRACE, CLOSE TO SHOPS AND AMENITIES, DOUBLE GLAZING, END TERRACE HOUSE, FRONT AND REAR GARDENS
Legal Notice
Our comprehensive database is populated by our meticulous research and analysis of public data. MirrorRealEstate strives for accuracy and we make every effort to verify the information. However, MirrorRealEstate is not liable for the use or misuse of the site's information. The information displayed on MirrorRealEstate.com is for reference only.
Real Estate Broker
Apex Estate Agents, Abedare
Brokerage
Apex Estate Agents, Abedare
Profile Brokerage WebsiteTop Tags
2 reception rooms 3 bedrooms bay fronted terraceLikes
0
Views
38

0 W OVINGTON St, Lancaster, Los Angeles County, CA, 93534 Silicon Valley CA US
For Sale - USD 42,500
View HomeRelated Homes
