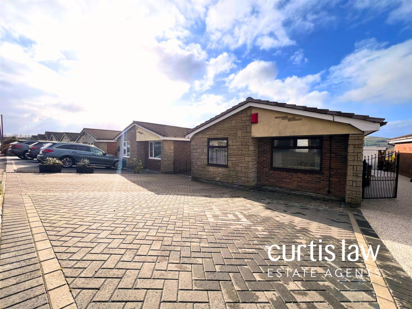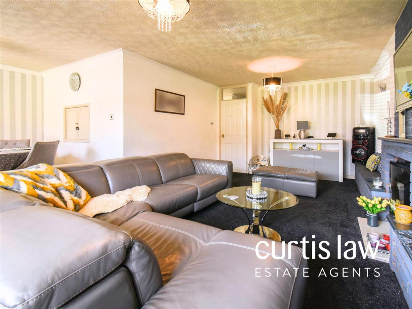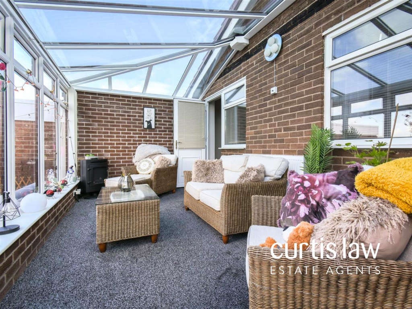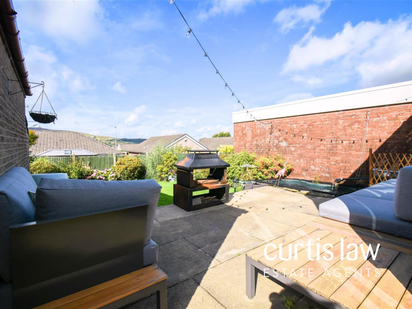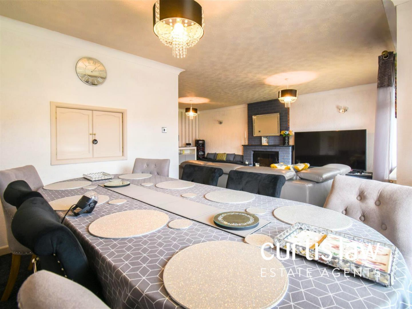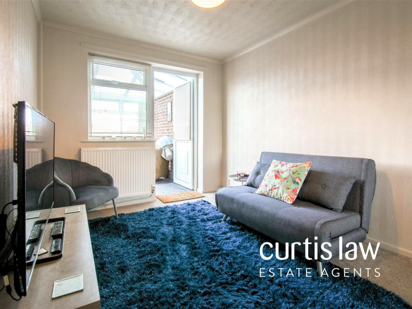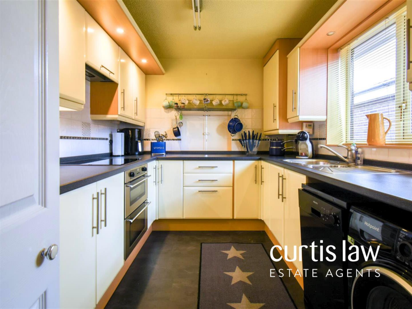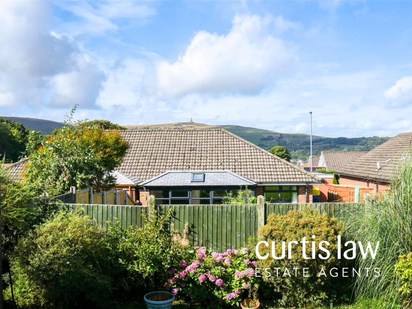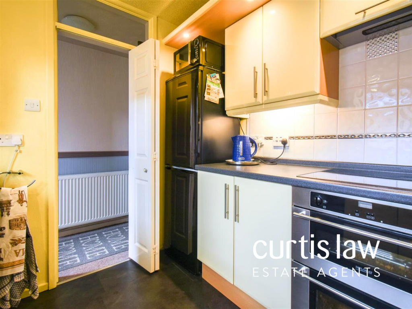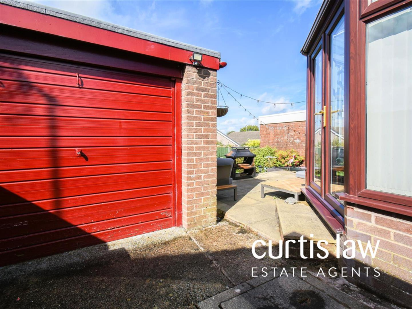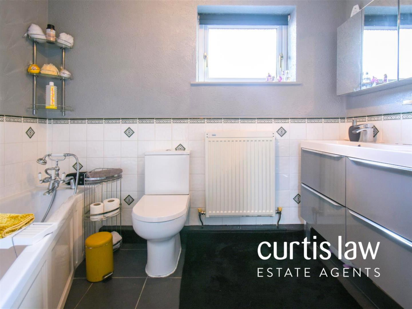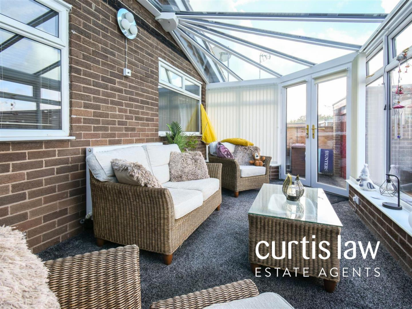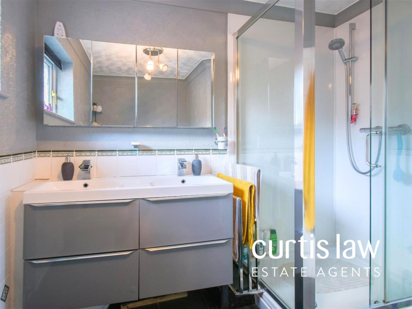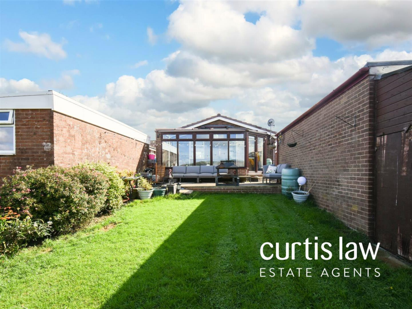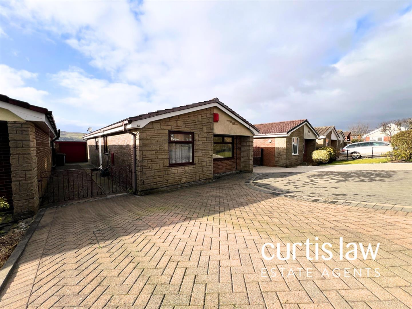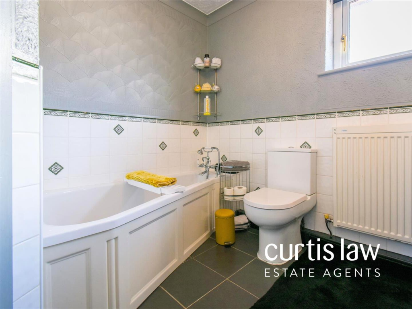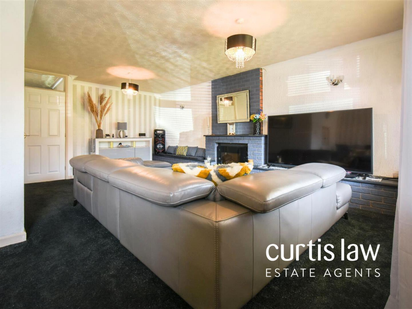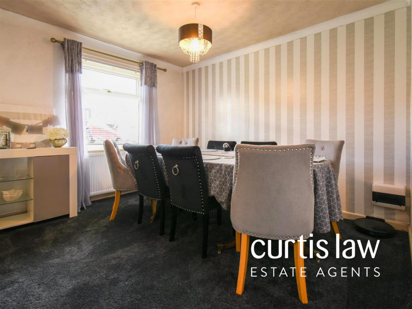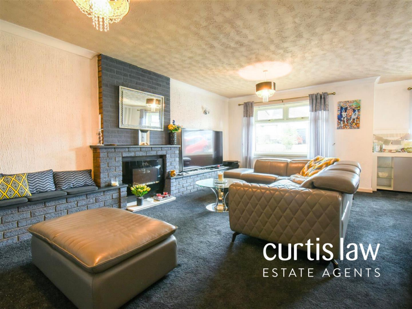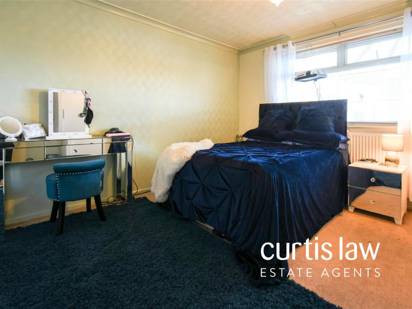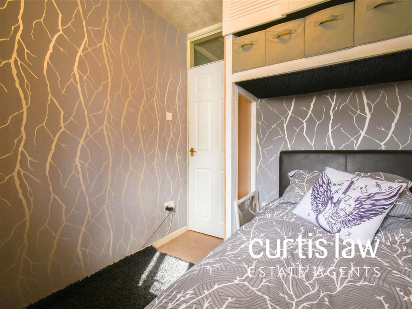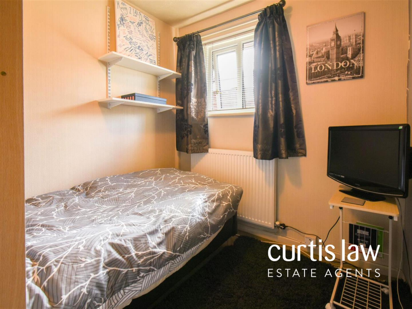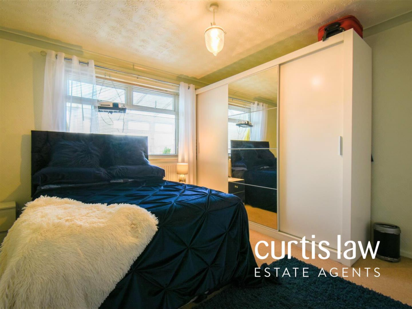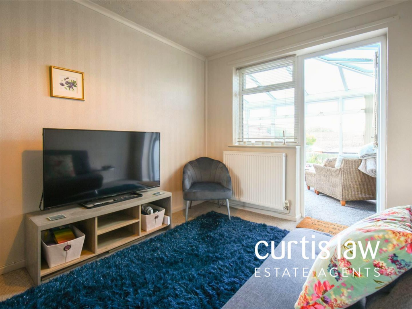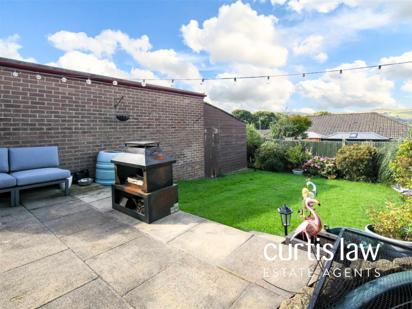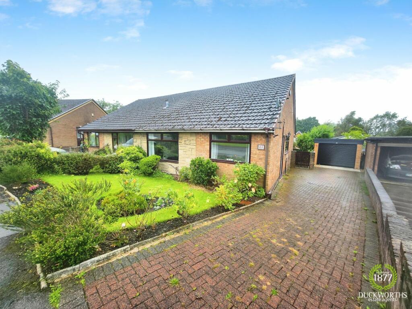Abbey Crescent, Darwen
For Sale : GBP 250000
Details
Bed Rooms
3
Bath Rooms
1
Property Type
Detached Bungalow
Description
Property Details: • Type: Detached Bungalow • Tenure: N/A • Floor Area: N/A
Key Features: • Charming Detached Bungalow • Envious Views Of Darwen Tower • Open Plan Living/Dining Room • Modern Fitted Kitchen • Four Piece Bathroom Suite • Front and Rear Gardens • Double Driveway And Detached Garage • Council Tax Band D • Freehold
Location: • Nearest Station: N/A • Distance to Station: N/A
Agent Information: • Address: 26a Limbrick, Blackburn, BB1 8AA
Full Description: Nestled in the charming locale of Abbey Crescent, Darwen, this stunning three-bedroom detached bungalow offers a perfect blend of comfort and picturesque views. The property boasts a spacious reception room, ideal for both relaxation and entertaining guests. Each of the three bedrooms is well-proportioned, providing ample space for family living or guest accommodation.One of the standout features of this delightful bungalow is its impressive views of the iconic Darwen Tower, which can be enjoyed from various vantage points within the home. The surrounding area is rich with natural beauty, making it a serene retreat for those who appreciate the outdoors.As a freehold property, this bungalow offers the added benefit of ownership without the constraints of leasehold agreements. The abundance of amenities nearby ensures that all your daily needs are easily met, from shopping to recreational activities, making it an ideal location for families and individuals alike.This bungalow is not just a home; it is a lifestyle choice, offering a tranquil setting with the convenience of urban living. Whether you are looking to downsize, seeking a family home, or simply desiring a peaceful retreat, this property is sure to impress. Do not miss the opportunity to make this beautiful bungalow your own.ALL VIEWINGS ARE STRICTLY BY APPOINTMENT ONLY AND TO BE ARRANGED THROUGH CURTIS LAW ESTATE AGENTS. ALSO, PLEASE BE ADVISED THAT WE HAVE NOT TESTED ANY APPARATUS, EQUIPMENT, FIXTURES, FITTINGS OR SERVICES AND SO CANNOT VERIFY IF THEY ARE IN WORKING ORDER OR FIT FOR THEIR PURPOSE.This property comprises of: a welcoming entrance hall leading through to an open plan living/dining area, fitted kitchen, three bedrooms and a four-piece modern bathroom suite. From there, the second bedroom has access to the conservatory which leads out to the rear garden.Ground Floor - Hall - Two ceiling light fittings, central heating radiator, loft access, doors to three bedrooms, a modern fitted kitchen, open plan living/ dining area and four piece bathroom suite, carpet flooring.Living Room - 3.43m x 2.82m (11'3" x 9'3") - Open plan living/ dining area: UPVC double glazed window, two ceiling light fittings, two wall light fittings, coving to ceiling, central heating radiator, electric fireplace with exposed brick wall feature, carpet flooring.Dining Room - 6.30m x 3.71m (20'8" x 12'2") - Open plan living/ dining area: UPVC double glazed window, ceiling light fitting, central heating radiator, coving to ceiling, serving hatch to kitchen, carpet flooring.Kitchen - 3.00m x 2.36m (9'10" x 7'8") - UPVC double glazed window, a range of cream gloss wall and base units with laminate worktops, integrated electric oven with four ring induction hob and extractor hood, stainless steel one and a half sink and drainer with mixer tap, space for fridge freezer, washing machine and dishwasher, part tiled elevations, serving hatch to dining room, Combi boiler housed in wall unit, ceiling light fitting, under counter spotlights, bi-fold door leading out to hall, vinyl flooring.Bedroom One - 3.81m x 3.48m (12'5" x 11'5" ) - UPVC double glazed window, coving to ceiling, ceiling light fitting, central heating radiator, carpet flooring.Bedroom Two - 3.81m x 2.90m (12'5" x 9'6" ) - UPVC double glazed window, coving to ceiling, ceiling light fitting, central heating radiator, carpet flooring.Bedroom Three - 1.75m x 1.75m (5'8" x 5'8" ) - UPVC double glazed window, ceiling light fitting, central heating radiator, fitted storage space, carpet flooring.Bathroom - 2.69m x 1.88m (8'9" x 6'2") - UPVC double glazed frosted window, a modern four piece bathroom suite comprising of: a close coupled dual flush WC, grey high gloss vanity unit with double countertop wash basin and mixer tap, corner panel bath with traditional taps and shower attachment, enclosed shower cubicle with showerhead attachment, part tiled elevations, ceiling light fitting, coving to ceiling, central heating radiator, tiled flooring.Conservatory - 5.38m x 2.82m (17'7" x 9'3") - UPVC double glazed frosted window, a modern four piece bathroom suite comprising of: a close coupled dual flush WC, grey high gloss vanity unit with wash basin and mixer tap, corner panel bath with mixer tap, enclosed shower cubicle with showerhead attachment, part tiled elevations, ceiling light fitting, central heating radiator, tiled flooring.External - Front - Brick paved double driveway, laid to lawn garden with mature shrubbery, double gates to entrance door, detached garage and rear garden.Rear - A beautifully tiered garden with a paved patio area leading down to a laid to lawn garden with bedding areas and mature shrubbery, scenic views of Darwen Tower, access to detached garage.Garage - Detached garage.Agents Notes - Tenure: FreeholdCouncil Tax Band: D - Blackburn with DarwenProperty Type: Detached BungalowProperty Construction: Brick & StoneWater Supply: MainsElectricity Supply: TBCGas Supply: TBCSewerage: MainsHeating: TBCBroadband: TBCMobile Signal: GoodParking: Double Driveway & Garage Building Safety: Unknown Rights & Restrictions: Unknown Flood & Erosion Risks: NoPlanning Permissions & Development Proposals: Unknown Property Accessibility & Adaptions: Unknown Coalfield & Mining Area: UnknownExternally, the front of the property benefits from a brick paved double driveway and laid to lawn garden with mature shrubbery. From there are double gates accessing the property, detached garage and rear.To the rear is a tiered garden offering a paved patio area leading down to a laid to lawn garden with bedding areas and mature shrubbery. There are scenic views of Darwen Tower as well as access to the detached garage.BrochuresAbbey Crescent, DarwenBrochure
Location
Address
Abbey Crescent, Darwen
City
Abbey Crescent
Features And Finishes
Charming Detached Bungalow, Envious Views Of Darwen Tower, Open Plan Living/Dining Room, Modern Fitted Kitchen, Four Piece Bathroom Suite, Front and Rear Gardens, Double Driveway And Detached Garage, Council Tax Band D, Freehold
Legal Notice
Our comprehensive database is populated by our meticulous research and analysis of public data. MirrorRealEstate strives for accuracy and we make every effort to verify the information. However, MirrorRealEstate is not liable for the use or misuse of the site's information. The information displayed on MirrorRealEstate.com is for reference only.
Real Estate Broker
Curtis Law Estate Agents Limited, Blackburn
Brokerage
Curtis Law Estate Agents Limited, Blackburn
Profile Brokerage WebsiteTop Tags
Likes
0
Views
7
Related Homes
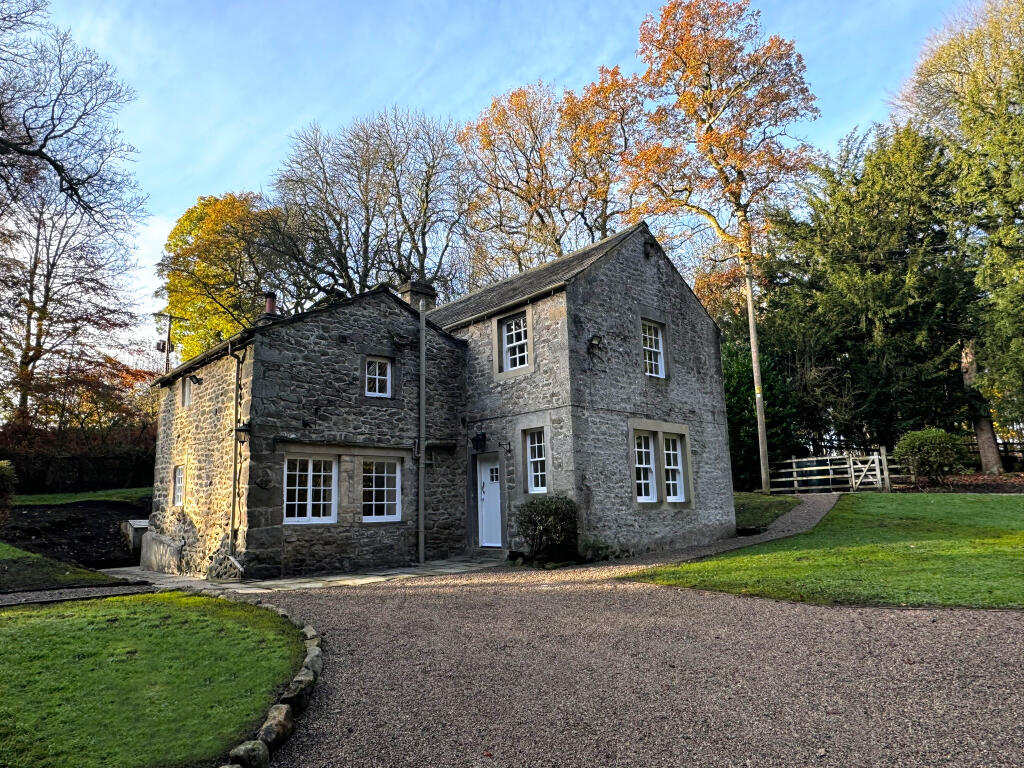
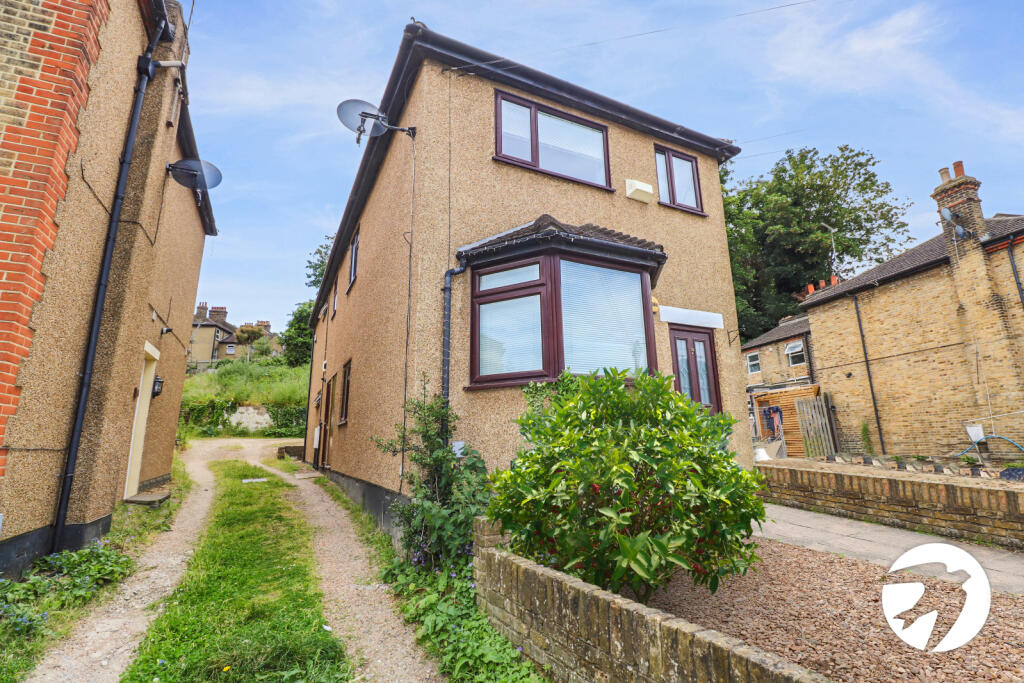

1124 NOTLEY Crescent, Oakville, Ontario, L6M1H4 Oakville ON CA
For Rent: CAD4,800/month

1391 FIELDCREST LANE, Oakville, Ontario, L6M2W3 Oakville ON CA
For Sale: CAD2,049,000

1132 BRIDLEWOOD Trail, Oakville, Ontario, L6M2L2 Oakville ON CA
For Sale: CAD1,490,000

1132 BRIDLEWOOD TR, Oakville, Ontario, L6M2L2 Oakville ON CA
For Sale: CAD1,490,000

1187 BEECHGROVE Crescent, Oakville, Ontario, L6M2B3 Oakville ON CA
For Sale: CAD2,368,000

