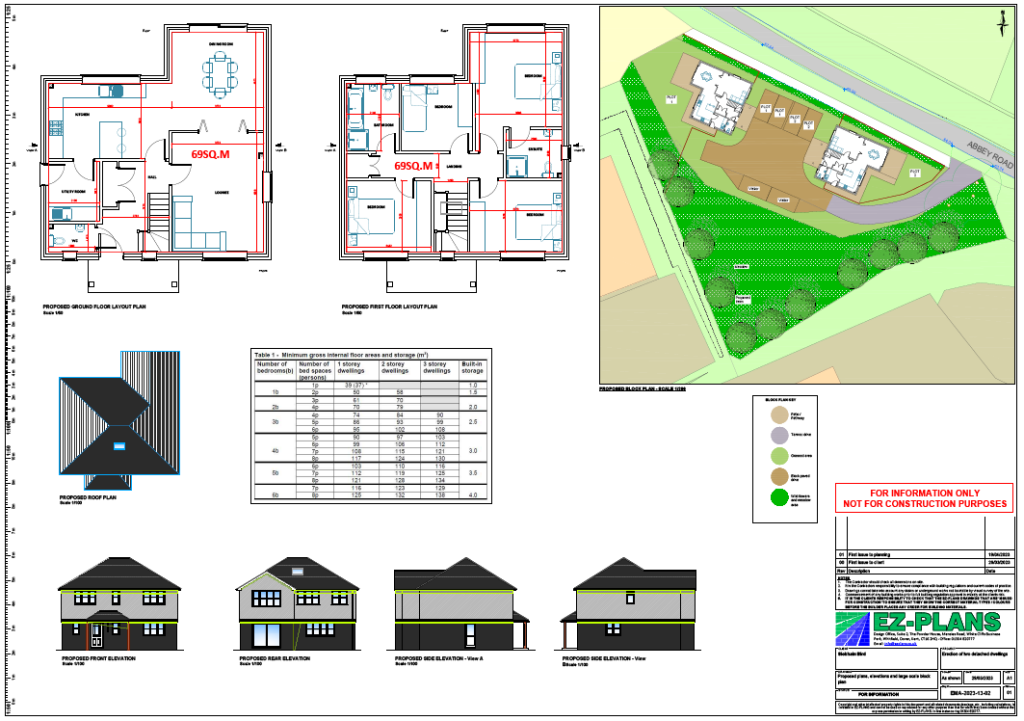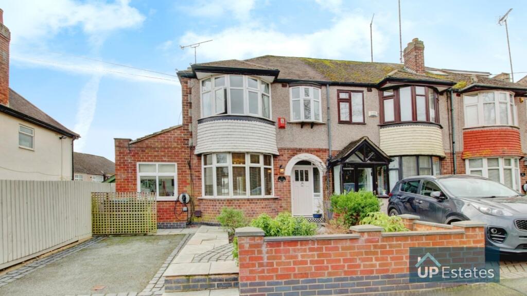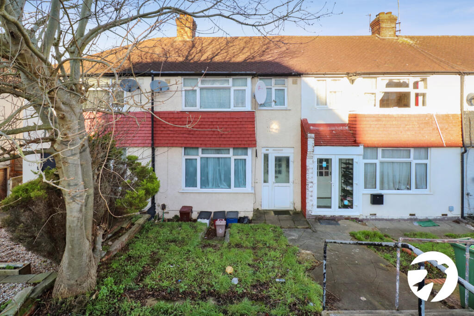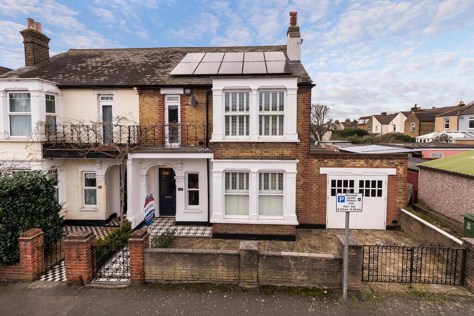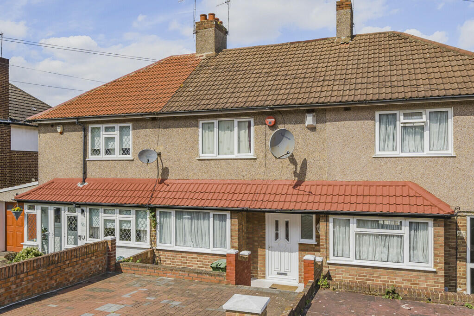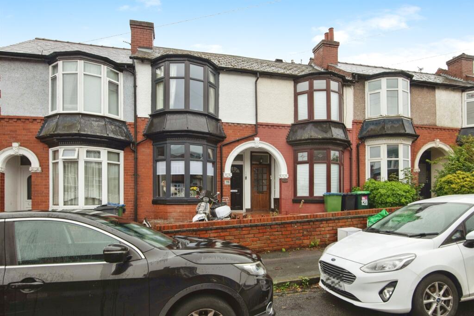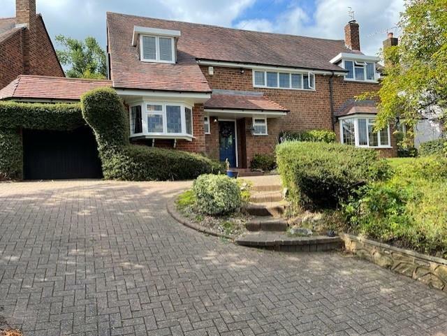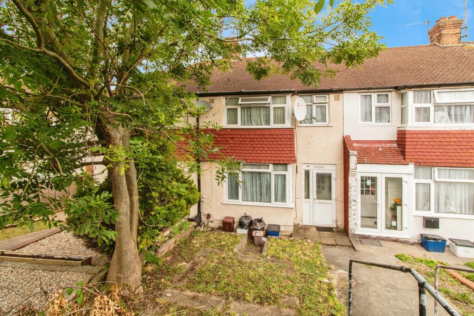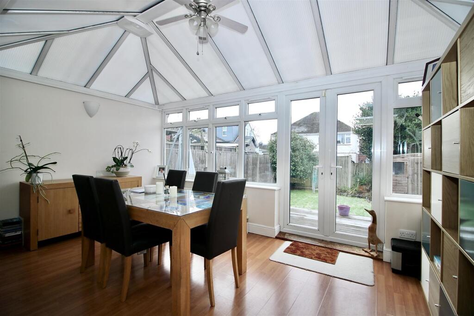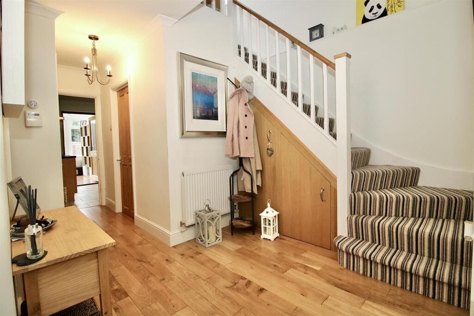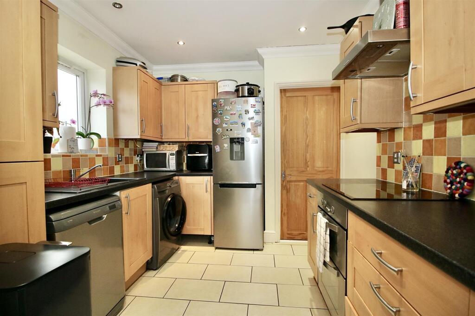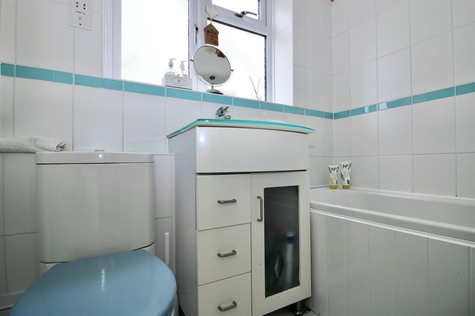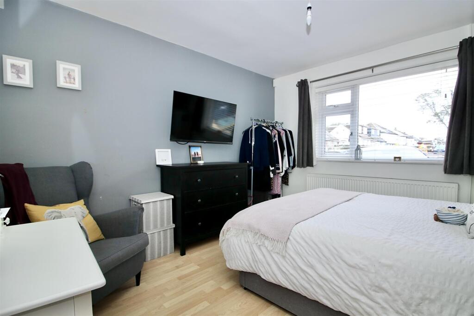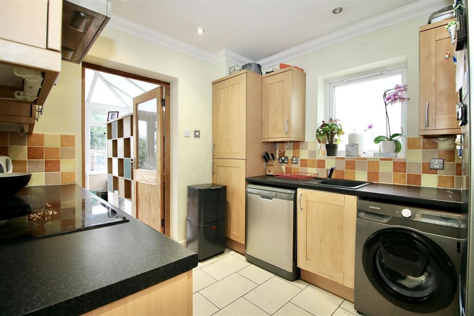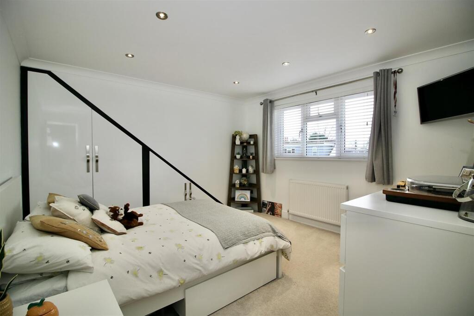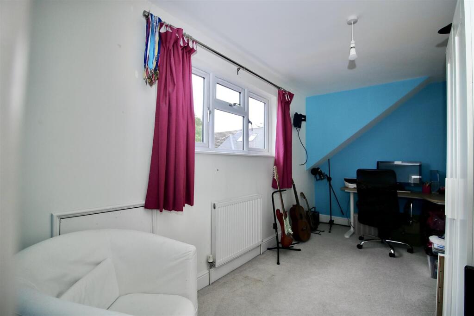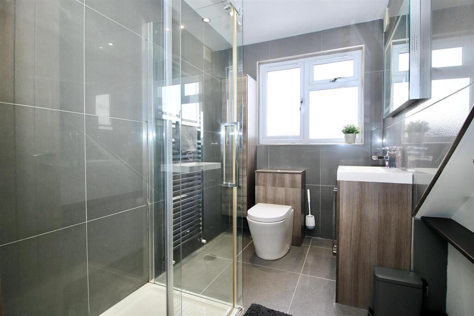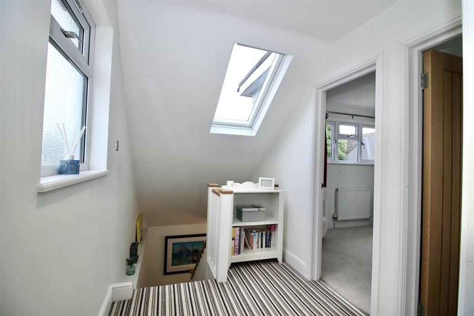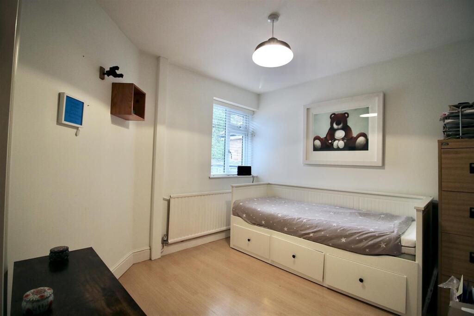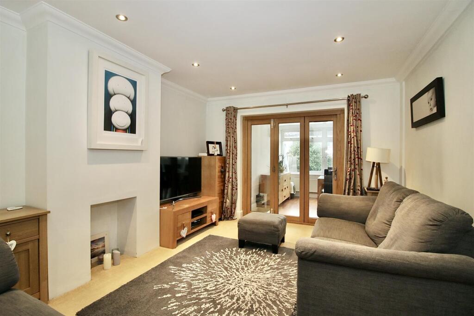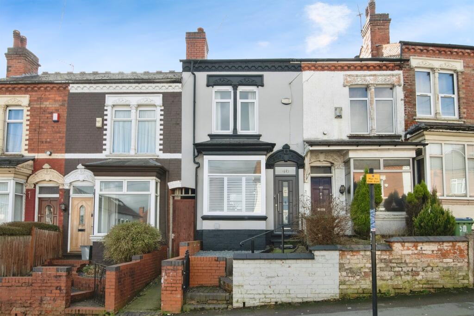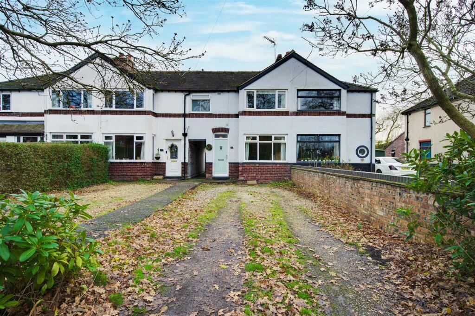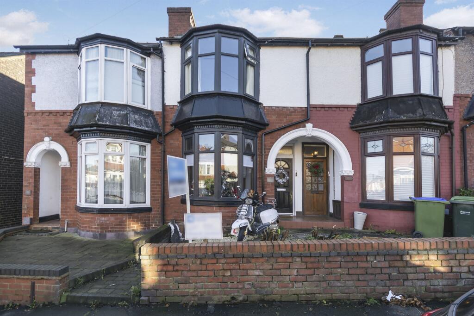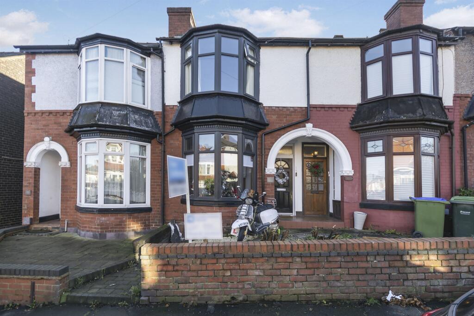Abbey Road, Billericay
For Sale : GBP 595000
Details
Bed Rooms
4
Bath Rooms
2
Property Type
Chalet
Description
Property Details: • Type: Chalet • Tenure: N/A • Floor Area: N/A
Key Features: • FOUR BEDROOM SEMI-DETACHED CHALET • VERSATILE LIVING ACCOMMODATION • 2 GROUND & 2 FIRST FLOOR BEDROOMS • BATHROOM AND SHOWER ROOM • LOUNGE AND CONSERVATORY • FITTED KITCHEN • SOUTH FACING REAR GARDEN • OFF ROAD PARKING • POPULAR QUILTERS SCHOOL AREA • QUIET CUL-DE-SAC LOCATION
Location: • Nearest Station: N/A • Distance to Station: N/A
Agent Information: • Address: 140 High Street, Billericay, CM12 9DF
Full Description: **VIEWING RECOMMENDED!* Located in a quiet cul-de-sac in the popular Quilters area of Billericay, is this extended four bedroom semi-detached chalet style property. The versatile accommodation is set over two floors and offers two bedrooms on each floor, one of which could be utilized as a snug/office if preferred.You enter the property via a porch which opens into the welcoming hall, with stairs leading up to the first floor and built-in storage cupboards under. To the front are the two ground floor double bedrooms, there is a ground floor bathroom fitted with a white suite. The lounge has a feature fireplace and bi-folding doors leading out through to the conservatory, which runs across the rear of the property. There are double doors leading out to the garden deck and a further door leading into the kitchen, which is fitted in a range of wood effect units.Up on the first floor is a very spacious landing area which gives access to the two first floor double bedrooms. The main bedroom is to the rear and has a range of bespoke fitted wardrobes, with the second bedroom ot the front and adjacent to the main bedroom is the modern shower room with fitted storage. Outside, the property enables off street parking for two cars and shared driveway access to the rear garden which benefits from a southerly aspect with raised timber deck and steps down to paved patio. Remainder laid to lawn, timber shed. The house is located just 1/2 a mile from Billericay High Street, and 1 mile from the train station.Porch - Entrance Hall - Lounge - 4.65m x 3.43m (15'3 x 11'3 ) - Conservatory - 4.75m x 3.00m (15'7 x 9'10) - Kitchen - 2.97m x 2.64m (9'9 x 8'8) - Bedroom Three (Ground Floor) - 3.66m x 3.35m (12 x 11) - Bedroom Four/Snug (Ground Floor) - 3.10m x 3.00m (10'2 x 9'10 ) - Ground Floor Bathroom - 2.97m x 2.64m (9'9 x 8'8 ) - Bedroom One (First Floor) - 3.71m x 3.58m (12'2 x 11'9) - Bedroom Two (First Floor) - 4.37m x 2.21m (14'4 x 7'3 ) - Shower Room (First Floor) - 2.62m x 1.68m (8'7 x 5'6 ) - Shower Room (First Floor) - 2.62m x 1.68m (8'7 x 5'6) - BrochuresAbbey Road, BillericayBrochure
Location
Address
Abbey Road, Billericay
City
Abbey Road
Features And Finishes
FOUR BEDROOM SEMI-DETACHED CHALET, VERSATILE LIVING ACCOMMODATION, 2 GROUND & 2 FIRST FLOOR BEDROOMS, BATHROOM AND SHOWER ROOM, LOUNGE AND CONSERVATORY, FITTED KITCHEN, SOUTH FACING REAR GARDEN, OFF ROAD PARKING, POPULAR QUILTERS SCHOOL AREA, QUIET CUL-DE-SAC LOCATION
Legal Notice
Our comprehensive database is populated by our meticulous research and analysis of public data. MirrorRealEstate strives for accuracy and we make every effort to verify the information. However, MirrorRealEstate is not liable for the use or misuse of the site's information. The information displayed on MirrorRealEstate.com is for reference only.
Real Estate Broker
Ashton White, Billericay
Brokerage
Ashton White, Billericay
Profile Brokerage WebsiteTop Tags
Likes
0
Views
26
Related Homes
