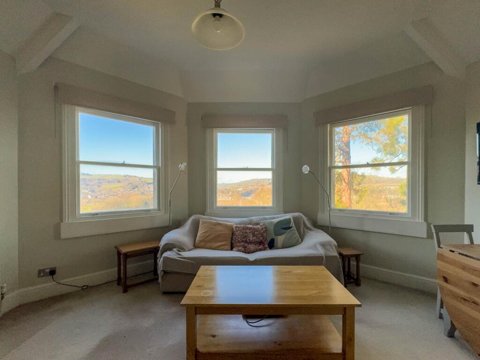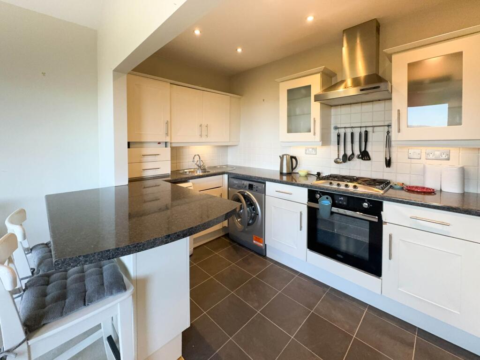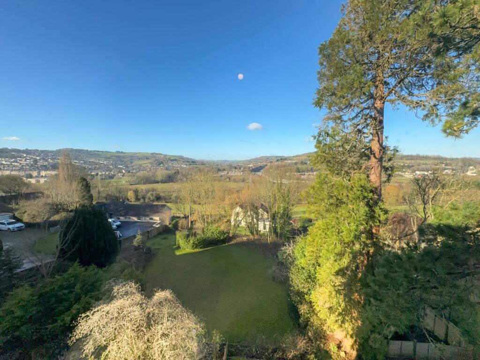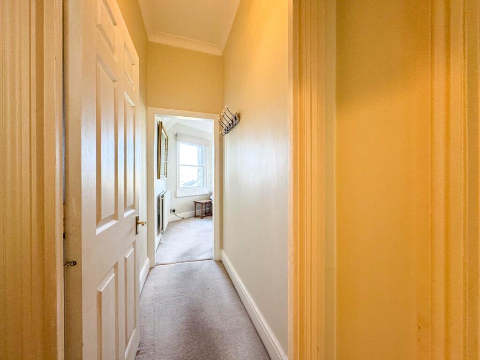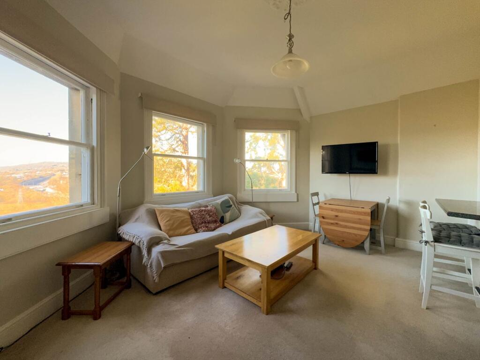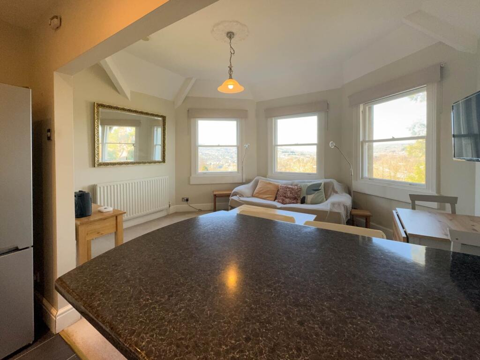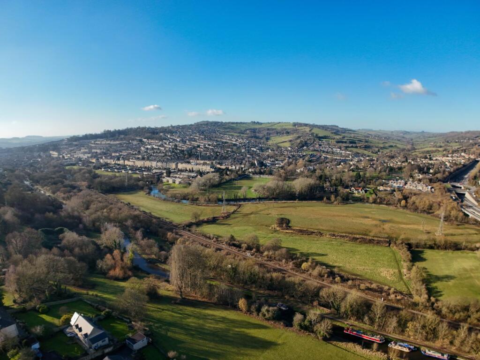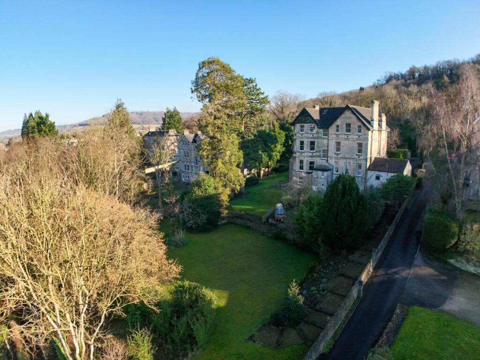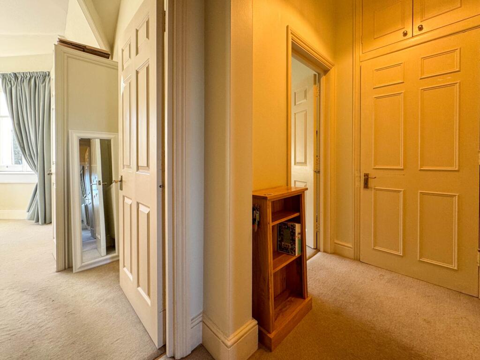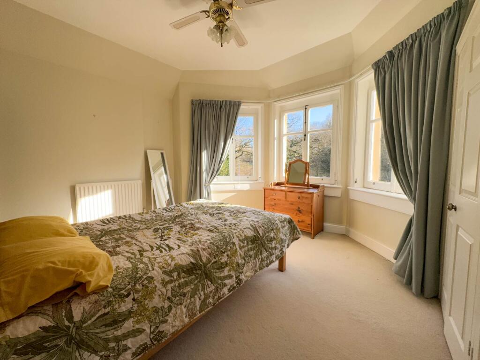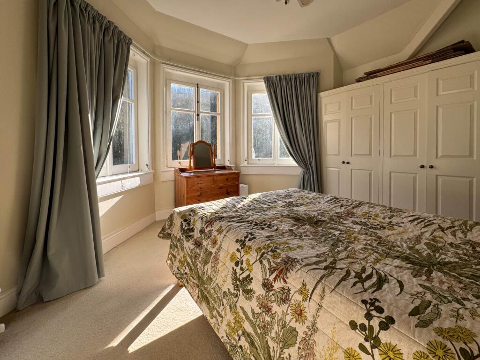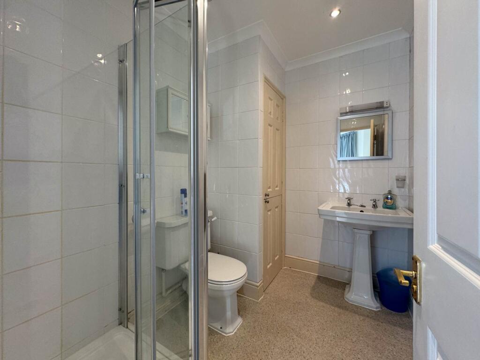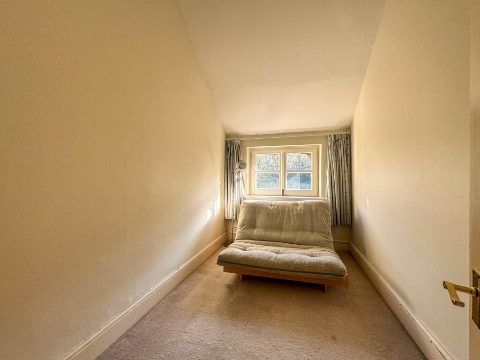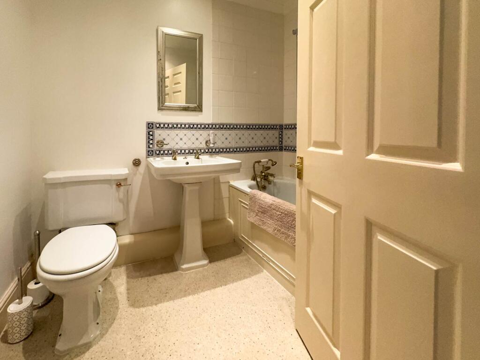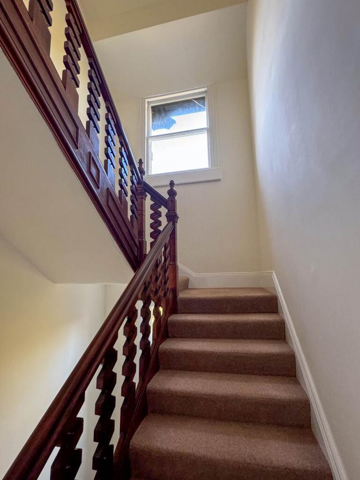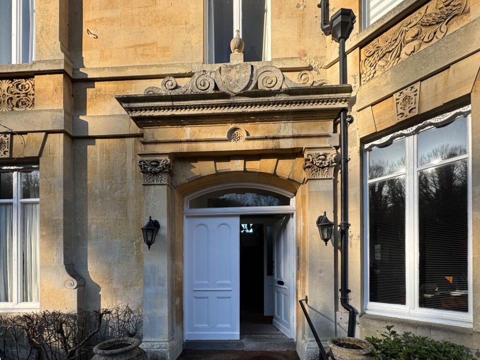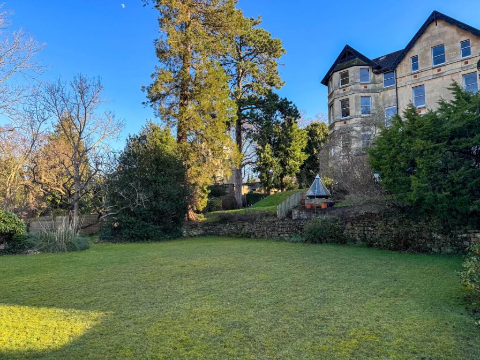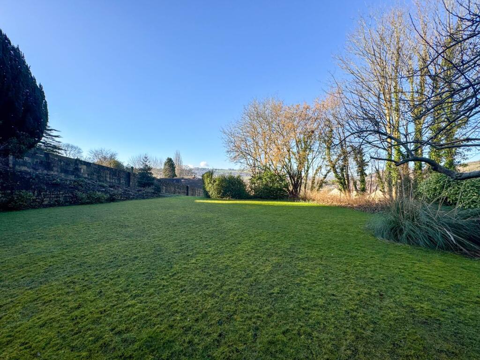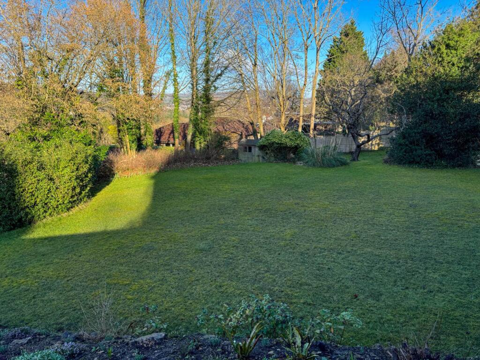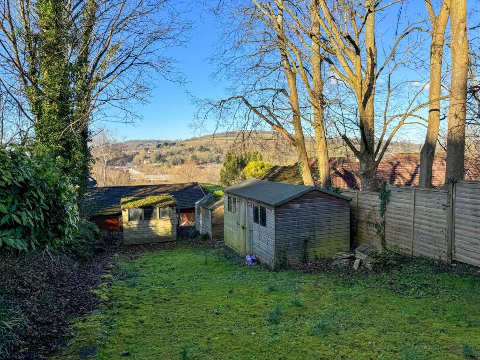Abbeydale House, Bathampton
For Sale : GBP 300000
Details
Bed Rooms
2
Bath Rooms
2
Property Type
Apartment
Description
Property Details: • Type: Apartment • Tenure: N/A • Floor Area: N/A
Key Features: • Bathampton • Two bedroom apartment • Ensuite to master • Open sitting room to kitchen • Well presented • Communal gardens • Parking • No chain
Location: • Nearest Station: N/A • Distance to Station: N/A
Agent Information: • Address: Camden House Camden Road BATH BA1 6EH
Full Description: Abbeydale House is nestled in the heart of the picturesque Bathampton Lane, at the edge of the charming village of Bathampton, just on the outskirts of Bath. This top-floor apartment is approximately a mile`s walk from Bath`s iconic Sydney Gardens and Great Pulteney Street. Bathampton village center is thriving, with its beautiful canal bridge and historic village church, complemented by a strong community spirit, including The George pub and a local Doctors Surgery. The surrounding countryside is right on your doorstep, with easy access to the Kennet and Avon Canal. The M4 is around 10 miles away, easily reached via the toll bridge and A46, helping you avoid the heavy traffic typically found in Bath`s city center. Bath Spa mainline station is just 2.2 miles by car or a pleasant cycle ride through the city.This delightful apartment offers a unique opportunity to enjoy the tranquility of a 19th-century villa, located slightly further from Bath`s hustle and bustle. Situated in a welcoming and well-maintained building, the top-floor apartment boasts two bedrooms and breathtaking views. The spacious open-plan living area is both inviting and practical, with ample storage throughout. The modern kitchen is fully equipped for convenience. The impressive master bedroom features views of the surrounding trees, built-in wardrobes, and a lovely ensuite bathroom. The second bedroom is a comfortable small double.Access to the well-kept gardens is available from the side of the building, and there is convenient parking. The property is offered with no onward chain.Agent`s Note: The property is leasehold, and the seller has provided the following information, which will be verified by the solicitors.Agents` note: The following information has been provided by the owner and will be checked by your solicitor.Freeholder - Share of FreeholdManagement Company - HML Management Length of lease - Residue of 999 yearsAnnual Fees - April 2024 to March 2025 £2,759.59 and projection for 2025 to 2026 is approximately £2,000 (TBC).Restrictions - Holiday let not permitted, Pets not permitted in lease.HallEntryphone. Full height cupboard. Coved. Leads to bedrooms and sitting room. Coved with space for hanging coats.Sitting Room - 12'2" (3.71m) Into Bay x 15'2" (4.62m)Sash bay window to views across the garden and valley. Ceiling rose. Radiator. Opens to kitchen.Kitchen - 11'5" (3.48m) x 6'1" (1.85m)Range of base and wall cupboards. Worktops with large breakfast bar (with cupboards under. Inset sink unit. Combi boiler in cupboard. Gas hob and electric oven. Cooker hood. Plumbed for dishwasher and washing machine. Space for tall fridge freezer.Bedroom One - 12'4" (3.76m) Into Bay x 15'3" (4.65m)Bay window overlooking fields and car park. Built-in wardrobes. Radiator. Built-in fan and ceiling lights. Door to ensuite.Ensuite - 7'6" (2.29m) x 5'6" (1.68m)Shower cubicle. LLWC. Hand basin. Part tiled walls. Extractor fan. Radiator. Recess lights. Linen cupboard.Bedroom Two - 10'10" (3.3m) x 6'6" (1.98m)Window to view. Radiator.Bathroom - 7'6" (2.29m) x 5'8" (1.73m)Bath with mixer shower over. LLWC. Hand basin. Part tiled walls. Extractor fan. Recess lights. Radiator.Communal GardensAccessed to the left of the building passing garages with path to bottom half of the entire garden for use of four of the apartments. Large lawn, mature trees and shrubs. Shed area.ParkingIn out driveway with parking. Bin store and recycling area.what3words /// lasted.upgrading.toxicNoticePlease note we have not tested any apparatus, fixtures, fittings, or services. Interested parties must undertake their own investigation into the working order of these items. All measurements are approximate and photographs provided for guidance only.BrochuresWeb Details
Location
Address
Abbeydale House, Bathampton
City
Abbeydale House
Features And Finishes
Bathampton, Two bedroom apartment, Ensuite to master, Open sitting room to kitchen, Well presented, Communal gardens, Parking, No chain
Legal Notice
Our comprehensive database is populated by our meticulous research and analysis of public data. MirrorRealEstate strives for accuracy and we make every effort to verify the information. However, MirrorRealEstate is not liable for the use or misuse of the site's information. The information displayed on MirrorRealEstate.com is for reference only.
Real Estate Broker
Strattons and Partners, Bath
Brokerage
Strattons and Partners, Bath
Profile Brokerage WebsiteTop Tags
Ensuite to master Well presented Communal gardensLikes
0
Views
34
Related Homes
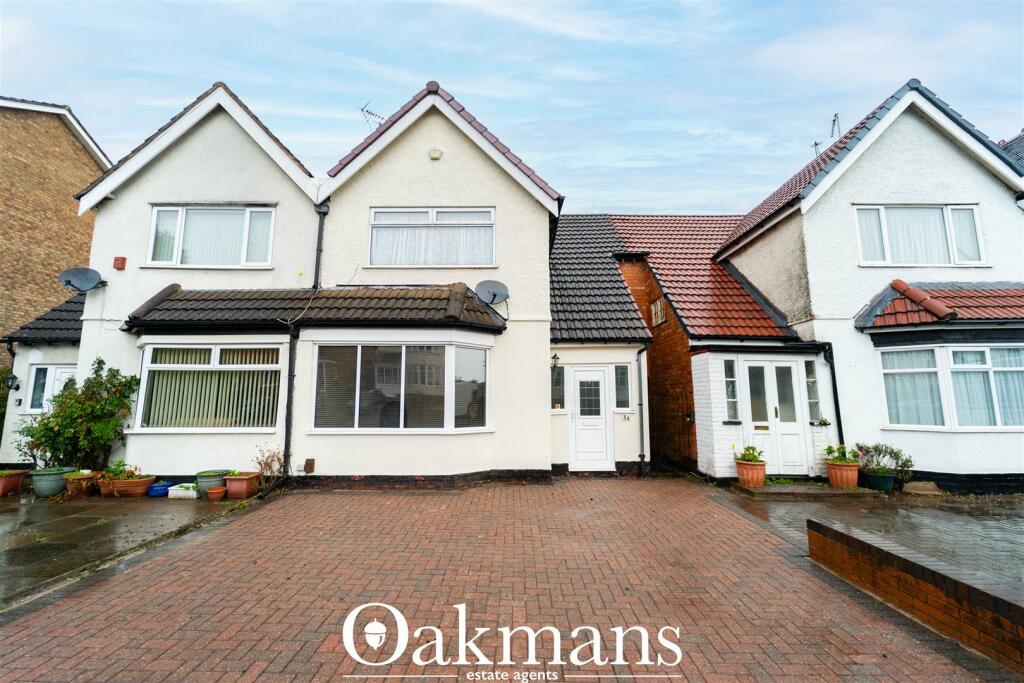
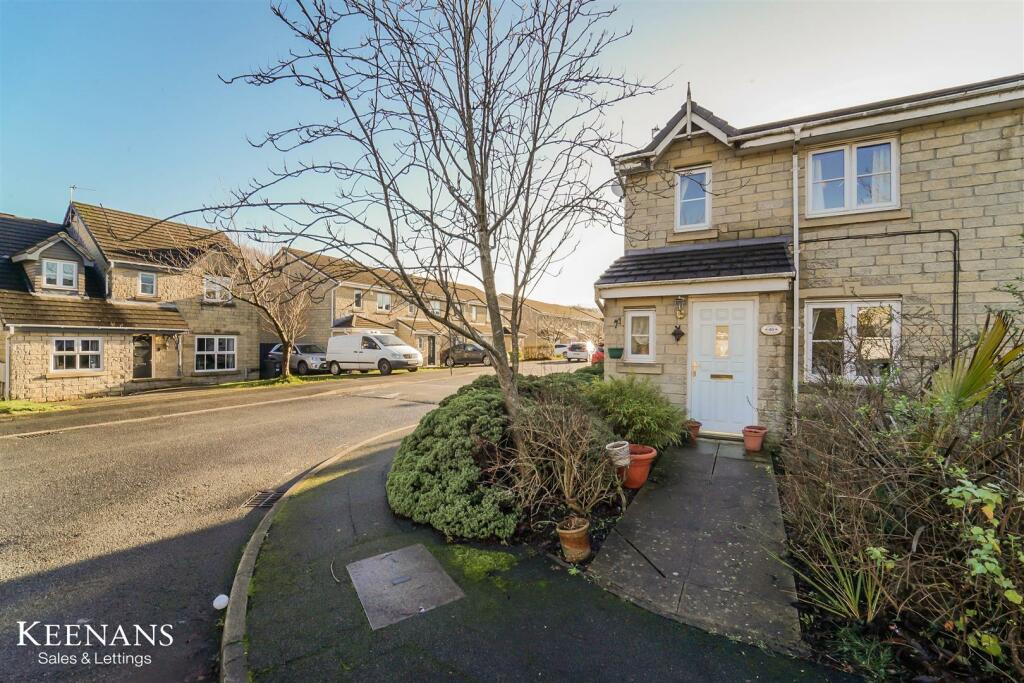

56 Abingdon Crescent NE, Calgary, Alberta, T2A 6S2 Calgary AB CA
For Sale: CAD465,000

56 Abingdon Crescent NE, Calgary, Alberta, T2A6S2 Calgary AB CA
For Sale: CAD465,000

364 Aboyne Place NE, Calgary, Alberta, T2A 5Y9 Calgary AB CA
For Sale: CAD293,000

364 Aboyne Place NE, Calgary, Alberta, T2A5Y9 Calgary AB CA
For Sale: CAD293,000

20 Abbercove Way SE, Calgary, Alberta, T2A6Z3 Calgary AB CA
For Sale: CAD439,900


