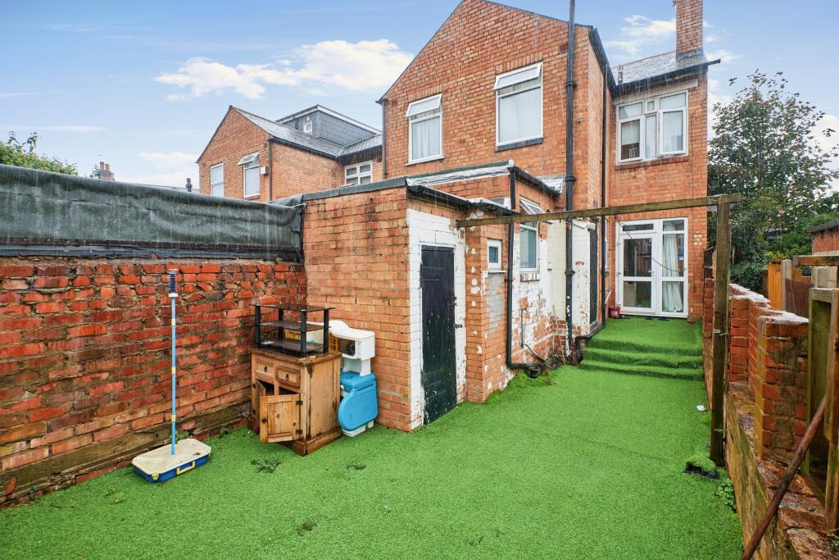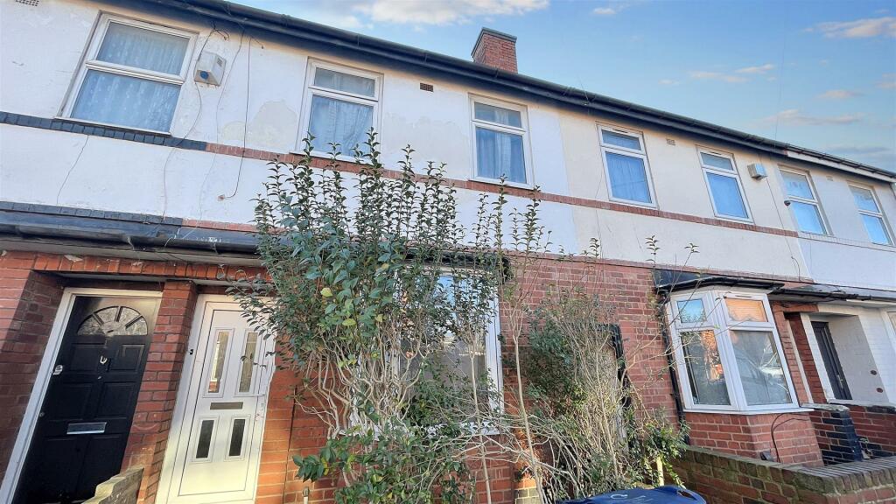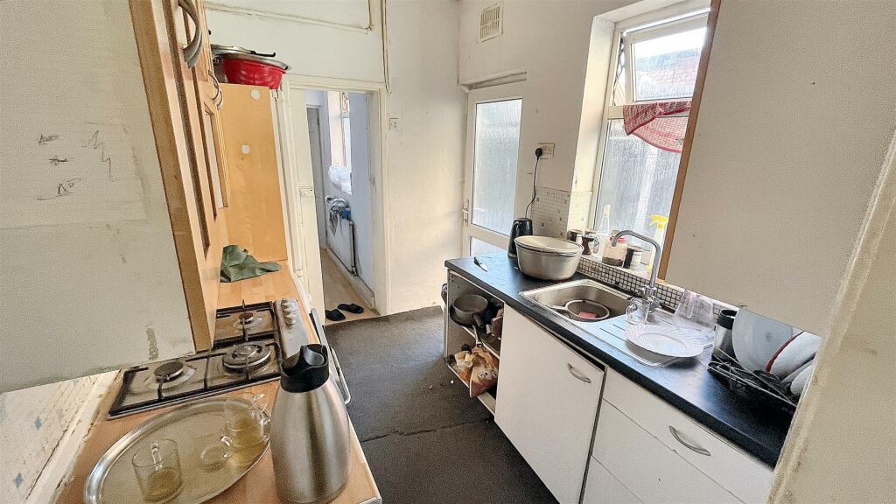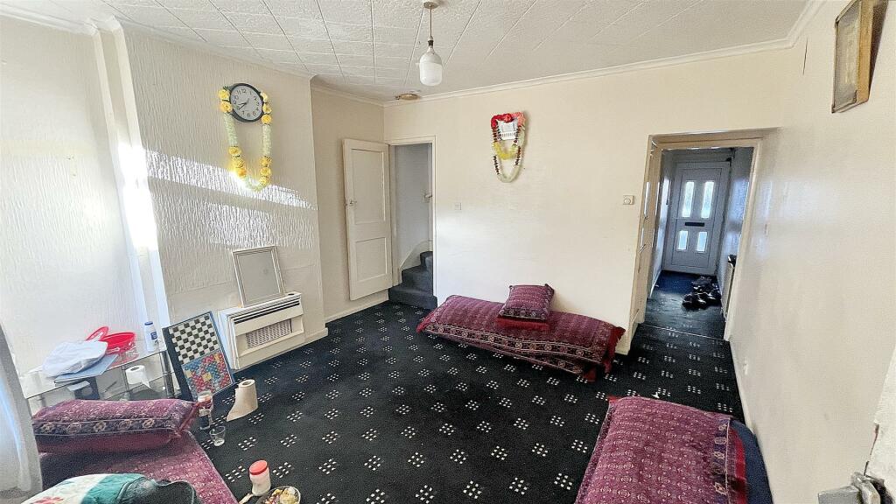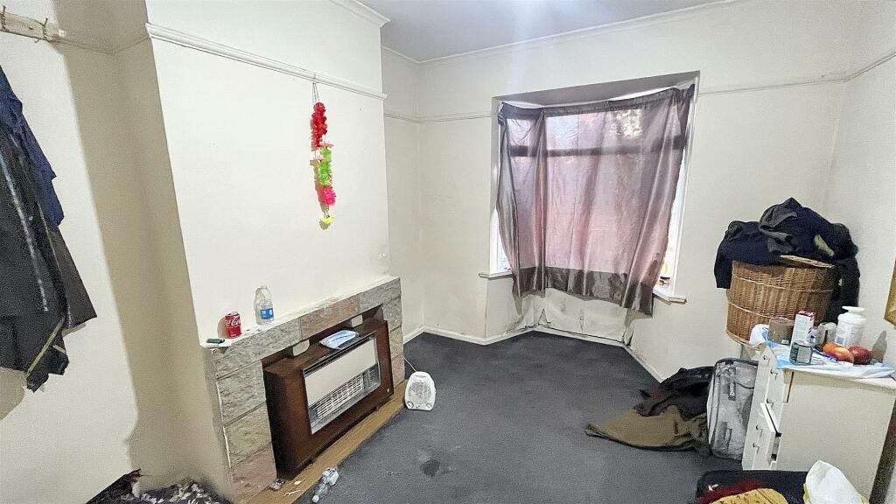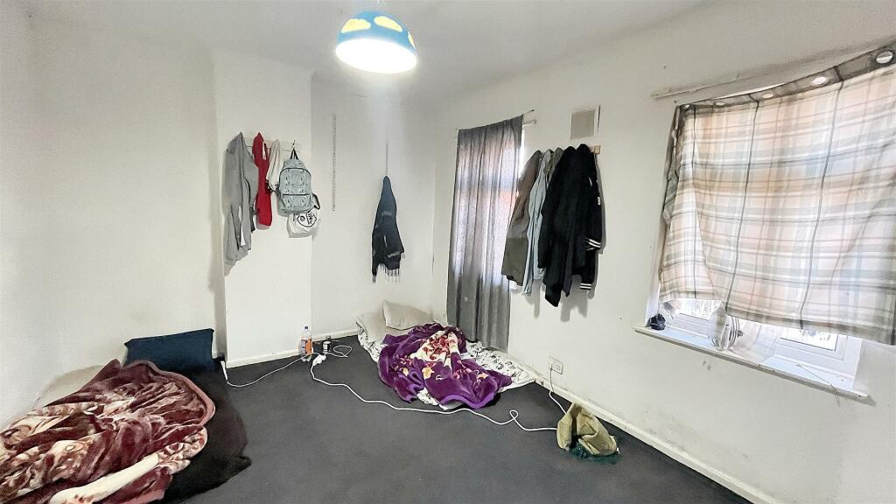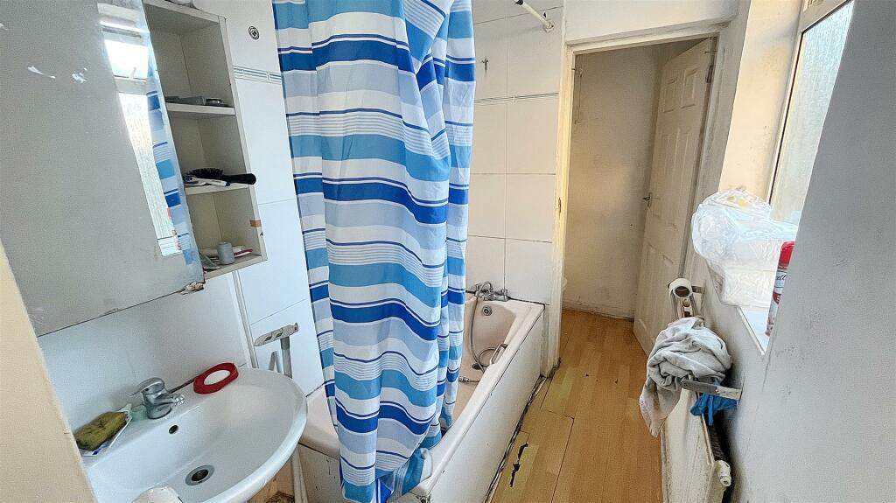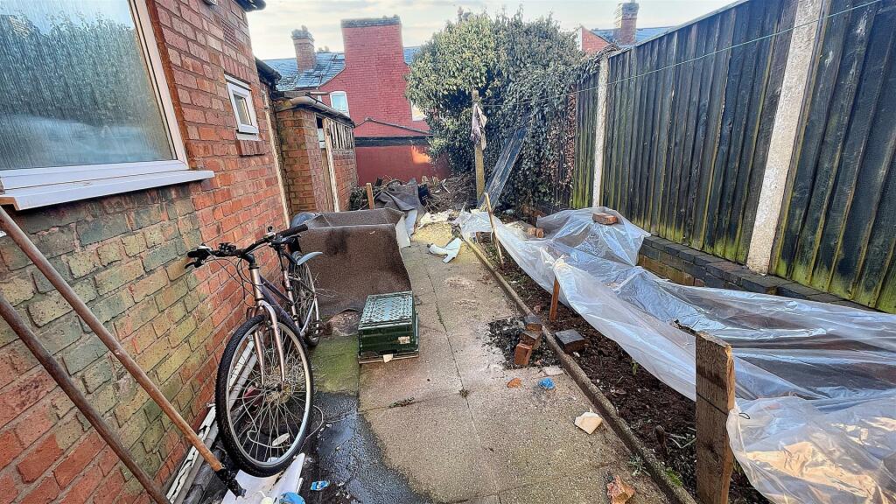Abbotsford Road, Sparkhill
For Sale : GBP 210000
Details
Bed Rooms
3
Bath Rooms
1
Property Type
Terraced
Description
Property Details: • Type: Terraced • Tenure: N/A • Floor Area: N/A
Key Features: • Mid-Terrace Home • Three Bedrooms • Two Reception Rooms • Kitchen • Downstairs Bathroom and WC • Rear Garden • Central Heating • No Upward Chain
Location: • Nearest Station: N/A • Distance to Station: N/A
Agent Information: • Address: 27/29 St Marys Row, Moseley, Birmingham, B13 8HW
Full Description: ** THREE BEDROOM MID-TERRACE HOME IN SPARKHILL WITH NO CHAIN!!** We are delighted to offer to the market this three bedroom home located in this popular residential location in Sparkhill which offers excellent access to all of the local amenities offered via the nearby Stratford Road but also offers excellent access into the City Centre via the local transport links, The property benefits from double glazing (where stated) and central heating and the added benefit of being offered with no onward chain. In brief the accommodation on offer comprises of; front fore garden, entrance hallway, two reception rooms, kitchen, downstairs bathroom and separate WC and rear garden. To the first floor the property offers three bedrooms. Energy Efficiency Rating D. To arrange your viewing please contact our Moseley branch.Approach - The property is approached via a sallow fore garden leading to a UPVC front entry door opening into:Hallway - With ceiling light point, central heating radiator and door opening into:Reception Room One - 2.99 x 4.16 into bay (9'9" x 13'7" into bay) - With double glazed bay window to the front aspect, ceiling light point, central heating radiator, picture rail, cornice to ceiling and inset gas fire.Reception Room Two - 4.03 x 3.78 (13'2" x 12'4") - With door opening into under stairs storage cupboard providing useful storage, further door giving access to stairs giving rise to the first floor accommodation, double glazed windows to the rear aspect, ceiling light point, central heating radiator and door opening into:Kitchen - 2.85 x 2.11 (9'4" x 6'11") - With laminate to flooring, wall and base units with wooden effect work surfaces, gas hob, cooker and extractor over, space for fridge freezer and washing machine, stainless steel sink and drainer with mixer tap over, tiling to splash backs, double glazed window to the side aspect, double glazed opaque door giving access to the side aspect and sliding door opening into:Bathroom - 1.44 x 2.55 (4'8" x 8'4") - With panel bath, sink on pedestal with mixer tap over, tiling surround, central heating radiator, ceiling light point, double glazed obscured window to the side aspect and door opening into:Separate Wc - 0.89 x 2.55 (2'11" x 8'4") - With double glazed obscured window to the side aspect, ceiling light point, low flush WC and laminate to flooring.First Floor Accommodation - With stairs giving rise to the first floor landing with central heating radiator, ceiling light point and doors opening into:Bedroom One - 4.56 x 3.45 (14'11" x 11'3") - With central heating radiator, ceiling light point and two double glazed windows to the front aspect.Bedroom Two - 3.66 x 3.80 (12'0" x 12'5") - With over stairs storage, ceiling light point, central heating radiator and double glazed window to the rear aspect.Bedroom Three - 2.14 x 2.87 (7'0" x 9'4") - With central heating radiator, ceiling light point and double glazed windows to the rear aspect.Garden - With paved pathway, borders, fencing to side and out-houses.Council Tax Band - According to the Direct Gov website the Council Tax Band for 37, Abbotsford Road Sparkhill, Birmingham, B11 1NY is band A and the annual Council Tax amount is approximately £1,389.17 subject to confirmation from your legal representative.BrochuresAbbotsford Road, SparkhillBrochure
Location
Address
Abbotsford Road, Sparkhill
City
Abbotsford Road
Map
Features And Finishes
Mid-Terrace Home, Three Bedrooms, Two Reception Rooms, Kitchen, Downstairs Bathroom and WC, Rear Garden, Central Heating, No Upward Chain
Legal Notice
Our comprehensive database is populated by our meticulous research and analysis of public data. MirrorRealEstate strives for accuracy and we make every effort to verify the information. However, MirrorRealEstate is not liable for the use or misuse of the site's information. The information displayed on MirrorRealEstate.com is for reference only.
Real Estate Broker
Rice Chamberlains LLP, Moseley
Brokerage
Rice Chamberlains LLP, Moseley
Profile Brokerage WebsiteTop Tags
Central Heating No Upward Chain Rear Garden KitchenLikes
0
Views
90

31241 Dehavilland DriveAbbotsford, British Columbia, V2T5L2, Canada
For Sale - CAD 1,449,000
View HomeRelated Homes





