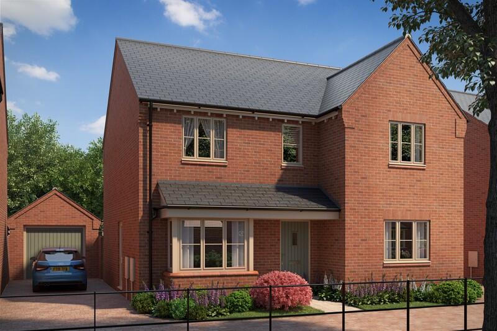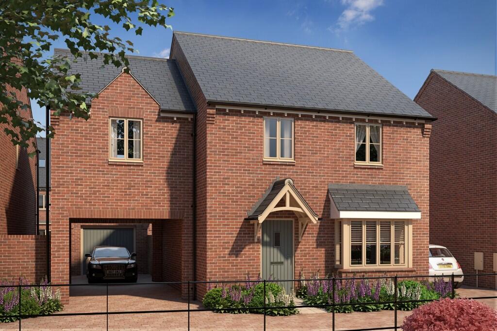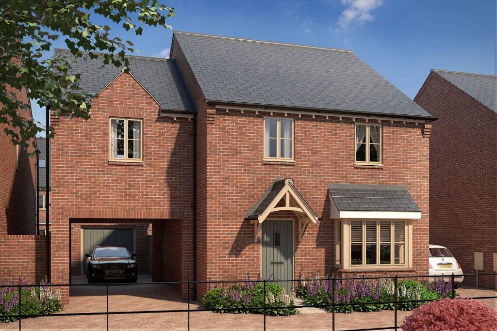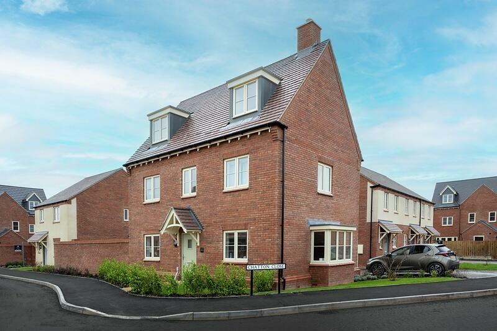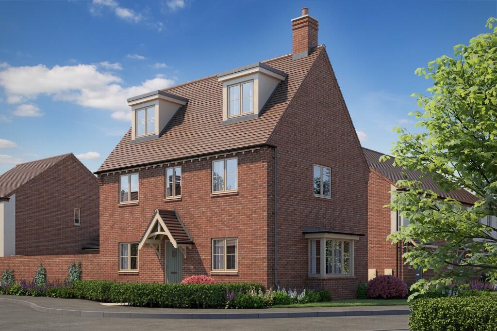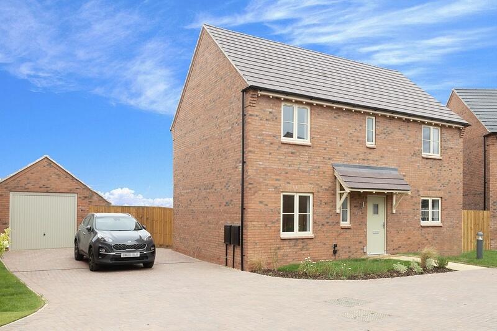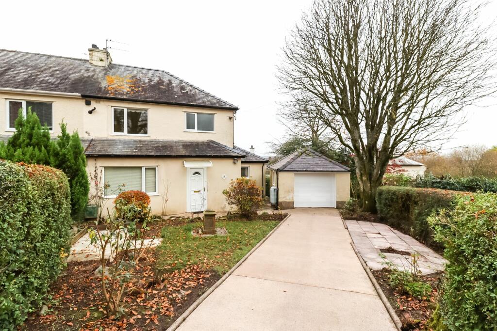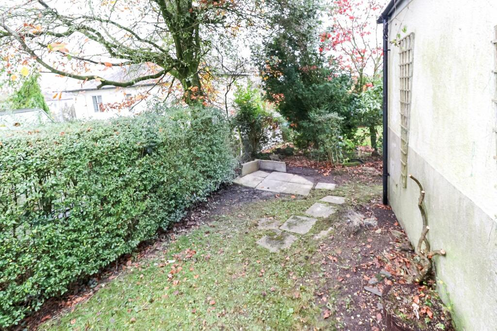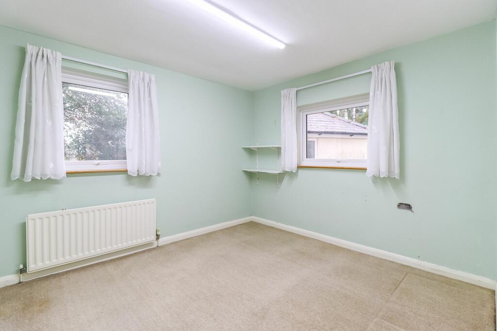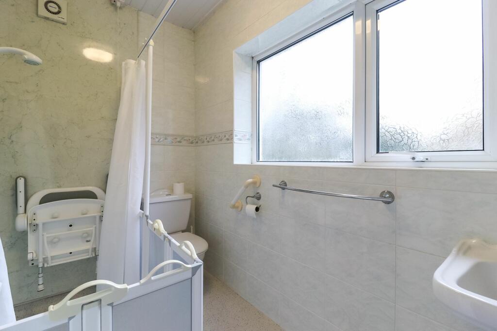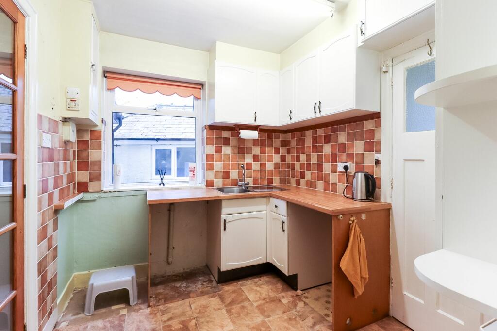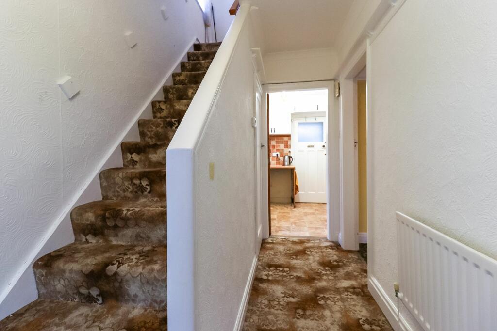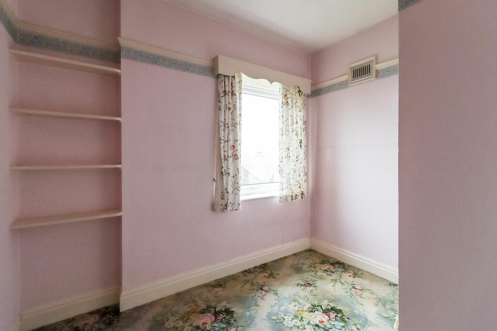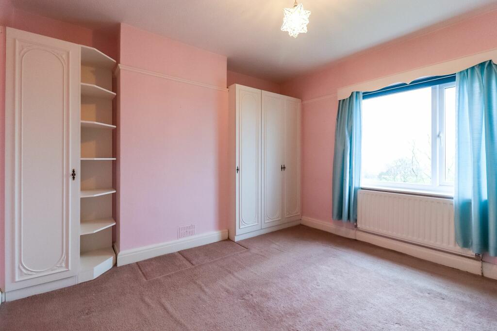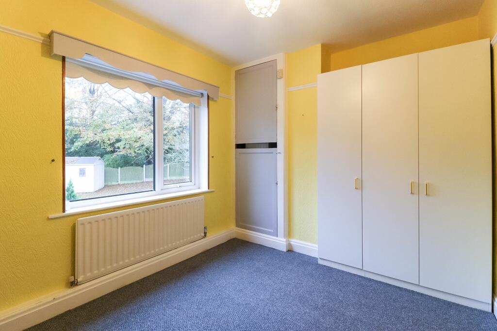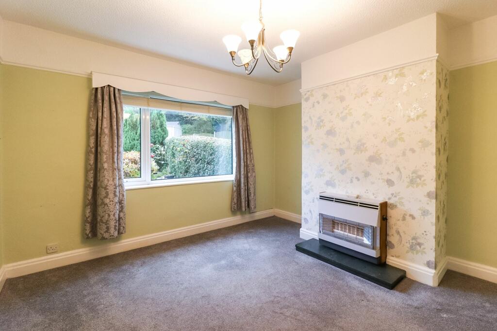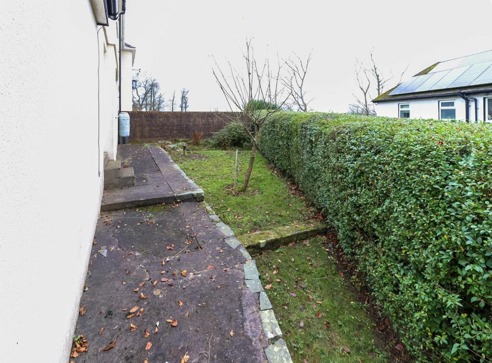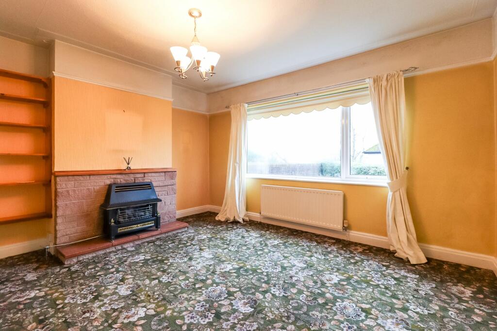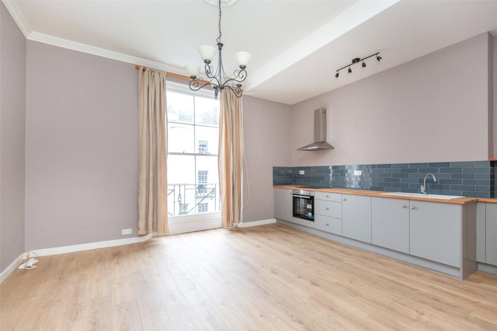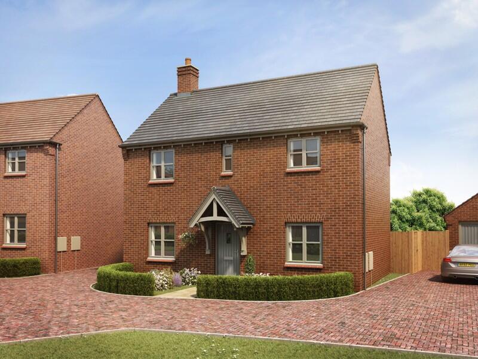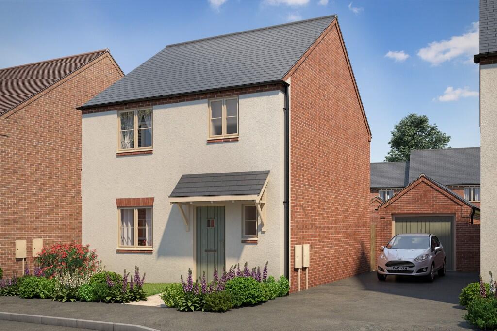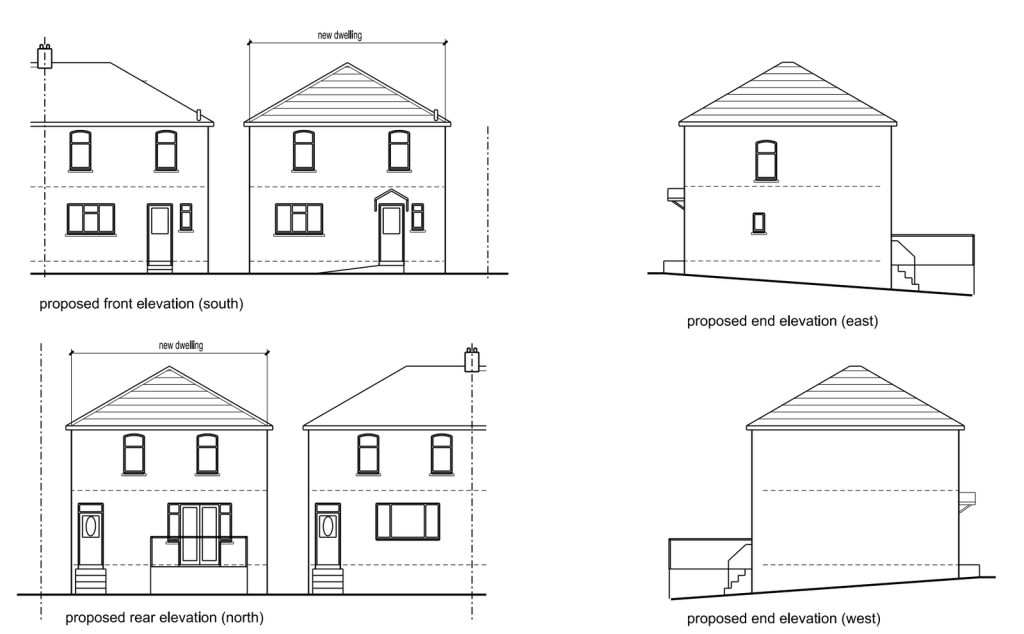Abbott Wood, Great Clifton, CA14
For Sale : GBP 190000
Details
Bed Rooms
4
Bath Rooms
2
Property Type
Semi-Detached
Description
Property Details: • Type: Semi-Detached • Tenure: N/A • Floor Area: N/A
Key Features: • Extended semi detached home • 3/4 bedrooms • Quiet location • Council Tax Band C • No onward chain • EPC rating - D
Location: • Nearest Station: N/A • Distance to Station: N/A
Agent Information: • Address: 68 Main Street, Cockermouth, CA13 9LU
Full Description: 1 Abbot Wood is an extended, semi detached house, sat within a substantial plot on a quiet lane in the popular village of Great Clifton, offering great flexibility and space for a growing family. Having been extended, the property offers three reception rooms, or four bedrooms depending on the buyers needs and is now available for sale with no onward chain. The accommodation comprises: lounge, dining room, kitchen, third reception room/fourth bedroom, downstairs WC, two double bedrooms, a single bedroom and wetroom/shower room. Externally there is parking on the driveway for two to three cars, a large detached garage and front and rear lawned gardens. EPC Rating: DEntrance HallwayAccessed via part glazed, uPVC entrance door with canopy over. Decorative coving, built in under stairs storage cupboard and stairs to first floor accommodation.Lounge3.7m x 4.2mLarge, front aspect reception room with picture rail, gas fire set in stone hearth and surround, TV and telephone points, and wall mounted shelving.Reception Room 3/Bedroom 42.9m x 3.3mA dual aspect room offering flexible usage as required.Kitchen2.3m x 2.5mDual aspect kitchen fitted with a range of wall and base units in a white finish with complementary wood effect, butcher block style, counter tops, tiled splash backs and stainless steel sink/drainer unit with mixer tap. Space/point for freestanding cooker and space for under counter fridge freezer and washing machine. Door providing access to the rear porch and further door to:-Dining Room/Reception Room 23.6m x 3.6mRear aspect room with picture rail, TV point and gas fire set on slate hearth.Rear PorchWith part glazed, uPVC door providing access to the rear garden and inner door to:-WCFitted with WC and wash hand basin. Fully tiled walls and floor and built in storage shelving.Bedroom 13.5m x 3.4mFront aspect, double bedroom enjoying views over open countryside. Picture rail, telephone point and built in wardrobes and storage shelving.Bedroom 22.6m x 3.5mRear aspect, double bedroom with built in storage cupboard (also housing gas combi boiler).Bedroom 32.7m x 2.4mFront aspect, large single bedroom enjoying views over open countryside. Picture rail and wall mounted shelving.Bathroom2.7m x 1.7mRear aspect room, currently configured as a wetroom with electric shower, WC and wash hand basin. Tiled walls and obscured window.ADDITIONAL INFORMATIONReferral & Other Payments: PFK work with preferred providers for certain services necessary for a house sale or purchase. Our providers price their products competitively, however you are under no obligation to use their services and may wish to compare them against other providers. Should you choose to utilise them PFK will receive a referral fee : Napthens LLP, Bendles LLP, Scott Duff & Co, Knights PLC, Newtons Ltd - completion of sale or purchase - £120 to £210 per transaction; Emma Harrison Financial Services – arrangement of mortgage & other products/insurances - average referral fee earned in 2023 was £222.00; M & G EPCs Ltd - EPC/Floorplan Referrals - EPC & Floorplan £35.00, EPC only £24.00, Floorplan only £6.00. All figures quoted are inclusive of VAT.DirectionsTravelling from Cockermouth towards Workington, at the Bridgefoot roundabout on the A66 turn right and follow the road into Great Clifton. Take the left hand turn (just past The Old Ginn House), into Abbot Wood, and the property can be found on the right hand side after approximately 200 yards.GardenTo the front of the property there is a lawned garden area with mature hedge and shrub borders and mature apple tree. A walkway wraps around to the rear where there is a further lawned garden with mature trees, shrubbery, perennial borders and useful external water tap.Parking - DrivewayThe property is approached to the rear via a shared access lane to a gated driveway which offers off road parking for two/three cars and leads to:-Parking - GarageDetached garage with slate roof, electric roller door, power and lighting. This is a substantial garage, perfect for a workshop, home gym etc.
Location
Address
Abbott Wood, Great Clifton, CA14
City
Great Clifton
Features And Finishes
Extended semi detached home, 3/4 bedrooms, Quiet location, Council Tax Band C, No onward chain, EPC rating - D
Legal Notice
Our comprehensive database is populated by our meticulous research and analysis of public data. MirrorRealEstate strives for accuracy and we make every effort to verify the information. However, MirrorRealEstate is not liable for the use or misuse of the site's information. The information displayed on MirrorRealEstate.com is for reference only.
Related Homes
