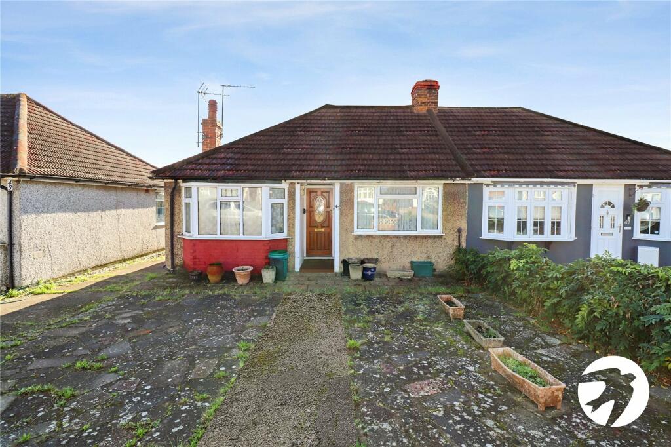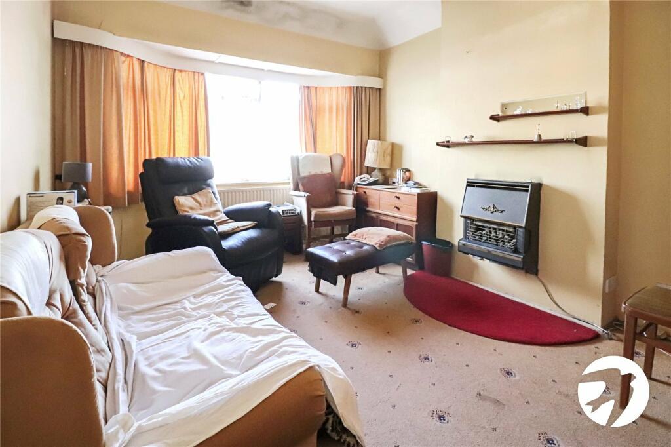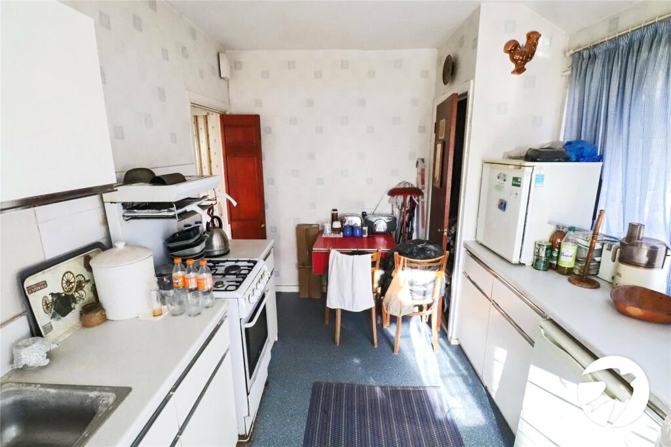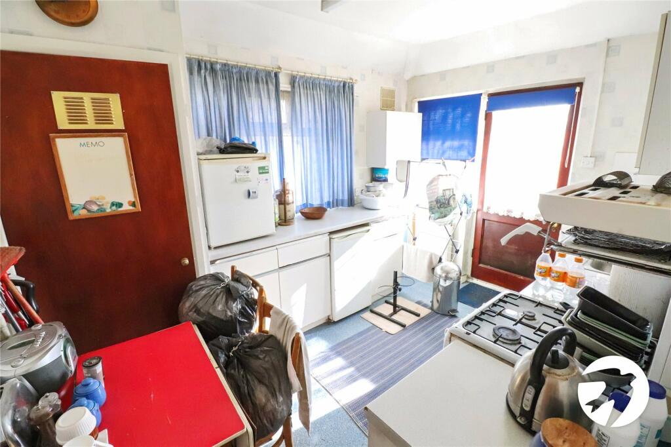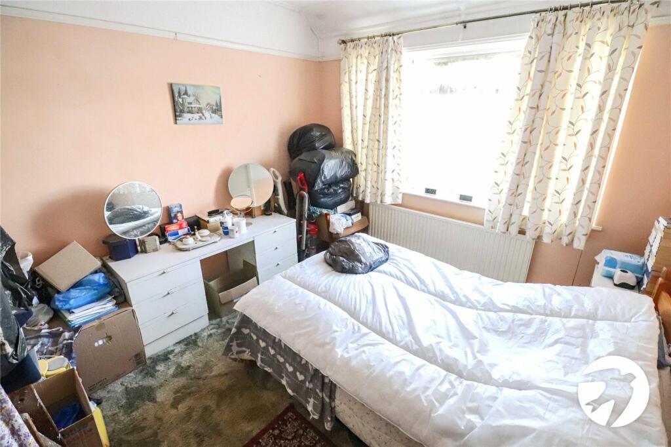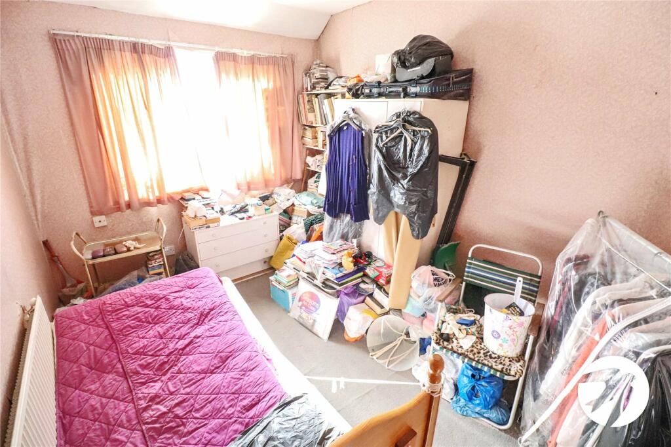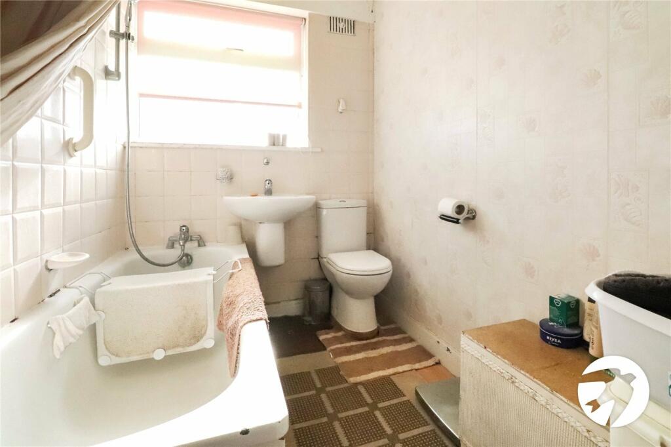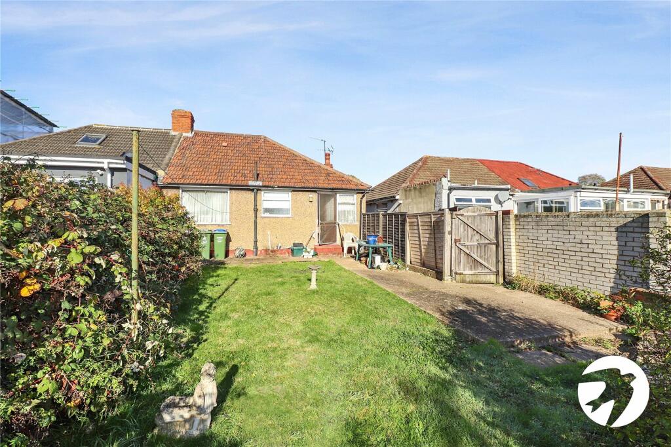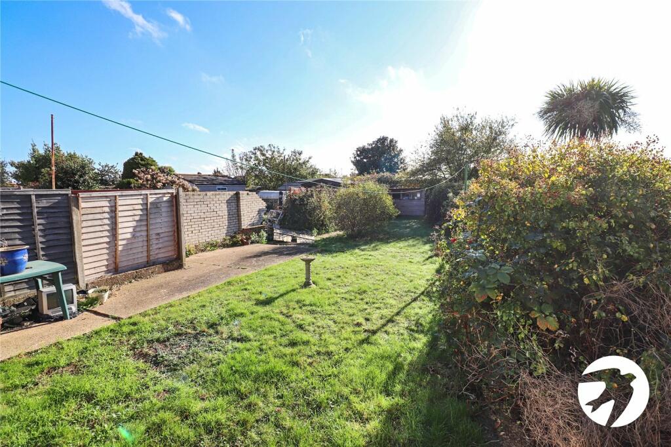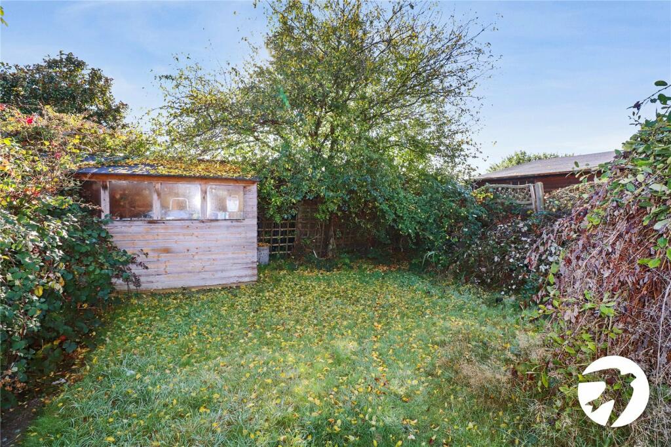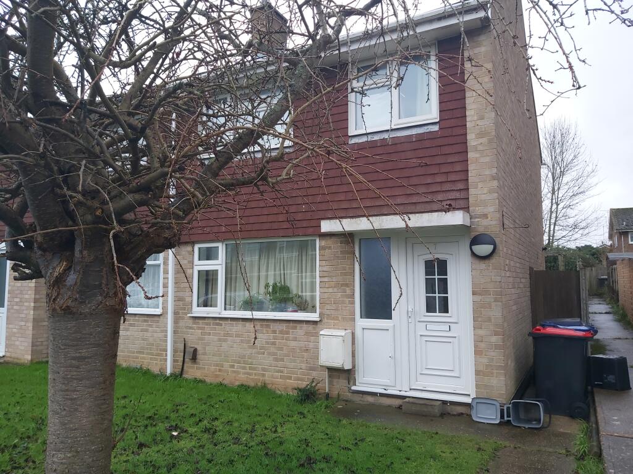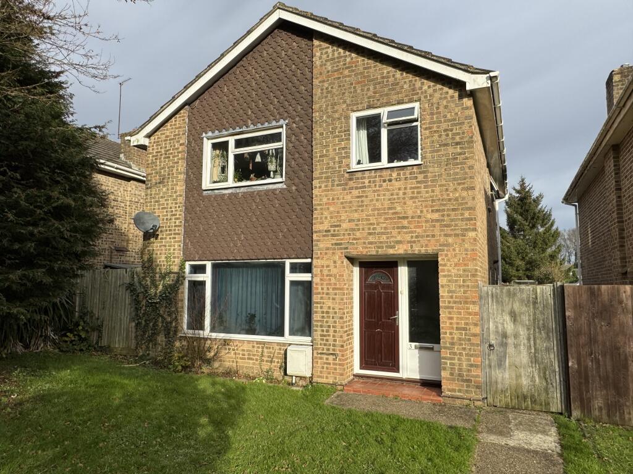Abbotts Walk, Bexleyheath, Kent, DA7
For Sale : GBP 400000
Details
Bed Rooms
2
Bath Rooms
1
Property Type
Bungalow
Description
Property Details: • Type: Bungalow • Tenure: N/A • Floor Area: N/A
Key Features: • Two double bedrooms • Semi-detached • No onward chain • Potential to extend (STPP) • Sought after road • In need of modernisation
Location: • Nearest Station: N/A • Distance to Station: N/A
Agent Information: • Address: 61 Nuxley Road Belvedere DA17 5JN
Full Description: ***Guide Price £400,000 to £425,000***Situated in one of our most sought after roads in Abbotts Walk, Bexleyheath is this chain free, two bedroom bungalow which offers huge potential to a variety of buyers. This property requires some modernisation throughout but has great capacity to extend (STPP). Call today to arrange an internal viewing.Key TermsBexleyheath is home to the borough’s largest shopping facility, where you’ll find high-street names, and supermarkets. There’s a bowling alley, a cinema, Crook Log Leisure Centre, regular specialist markets and family-friendly restaurants too. Families are also attracted to Bexleyheath for the schooling – with two of the borough’s grammars and excellent primaries close by. The Red House – an Arts & Crafts property designed for the artist and socialist William Morris - is Bexleyheath’s premier cultural attraction.Entrance HallWood door to the front with a leaded pane. Carpet. Storage cupboard.Lounge13' 5" x 10' 3" (4.1m x 3.12m)Double glazed bay window to front. Carpet. Radiator. Gas fire.Kitchen12' 1" x 9' 0" (3.68m x 2.74m)Wood door to rear. Single glazed window to the rear. Double glazed window to the side. A range of walls and base units with work surfaces over with a stainless steel sink and mixer tap. Space for a cooker, washing machine and undercounter fridge. Storage cupboard housing a combination boiler. Vinyl flooring and part tiled walls.Bedroom One13' 5" x 9' 0" (4.1m x 2.74m)Double glazed window to the front. Carpet. Radiator.Bedroom Two9' 0" x 12' 1" (2.74m x 3.68m)Single glazed window to the rear with secondary glazing. Carpet. Radiator.BathroomDouble glazed frosted window to the rear. Panelled bath with a mixer tap and shower attachment. WC. Wash hand basin with a mixer tap. Radiator. Access to the loft. Vinyl flooring and part tiled walls.GardenPatio area. Grass laid to lawn. Mature planted boarders. Outside tap. Access to the side.ExteriorShared driveway.BrochuresParticulars
Location
Address
Abbotts Walk, Bexleyheath, Kent, DA7
City
Kent
Features And Finishes
Two double bedrooms, Semi-detached, No onward chain, Potential to extend (STPP), Sought after road, In need of modernisation
Legal Notice
Our comprehensive database is populated by our meticulous research and analysis of public data. MirrorRealEstate strives for accuracy and we make every effort to verify the information. However, MirrorRealEstate is not liable for the use or misuse of the site's information. The information displayed on MirrorRealEstate.com is for reference only.
Real Estate Broker
Robinson Jackson, Belvedere
Brokerage
Robinson Jackson, Belvedere
Profile Brokerage WebsiteTop Tags
chain freeLikes
0
Views
16
Related Homes






Miramont de Guyenne, Lot et Garonne, Nouvelle-Aquitaine, France
For Sale: EUR286,200


