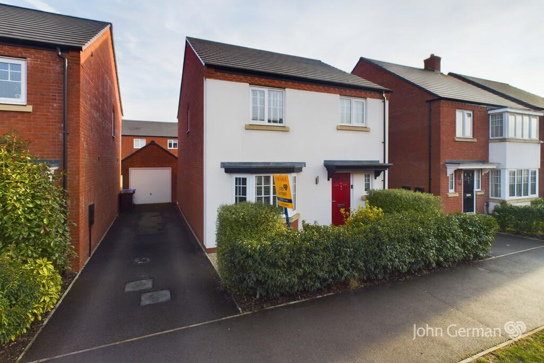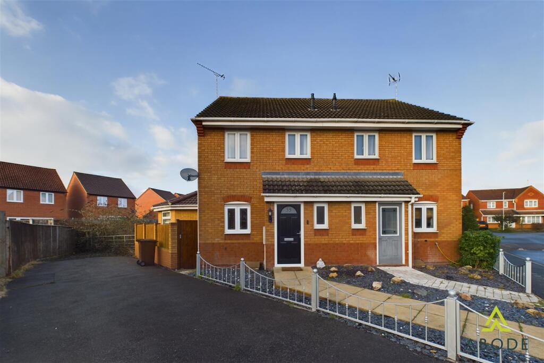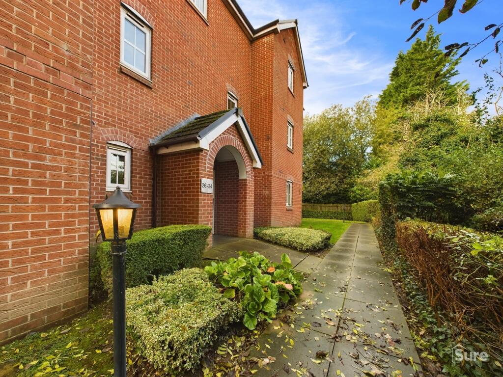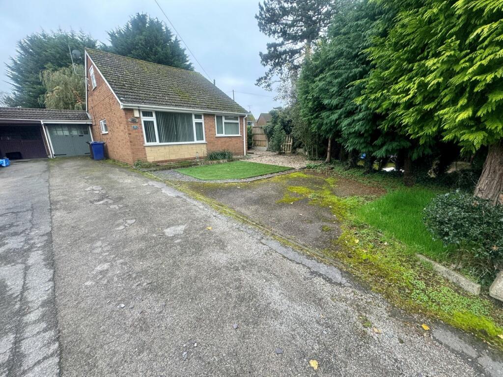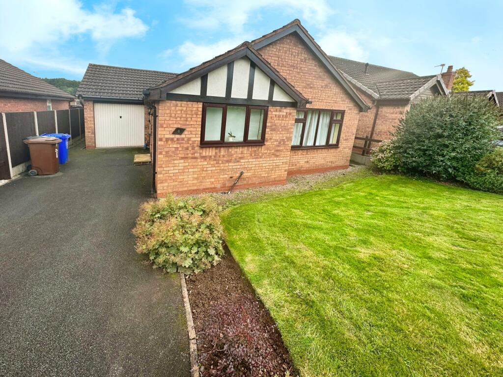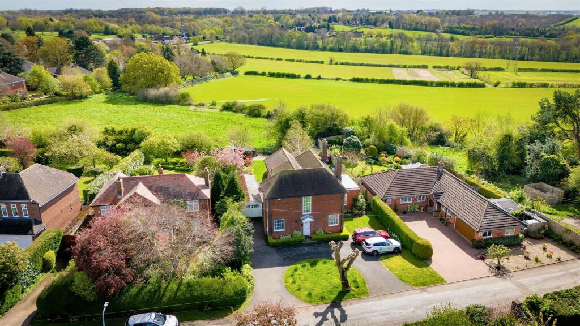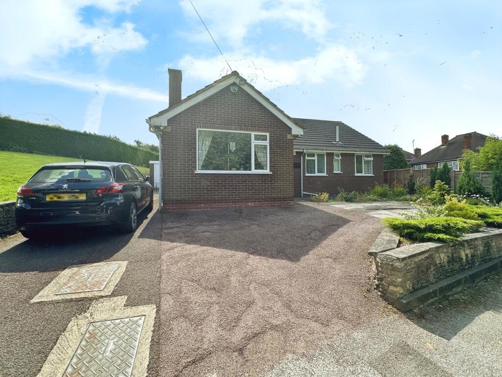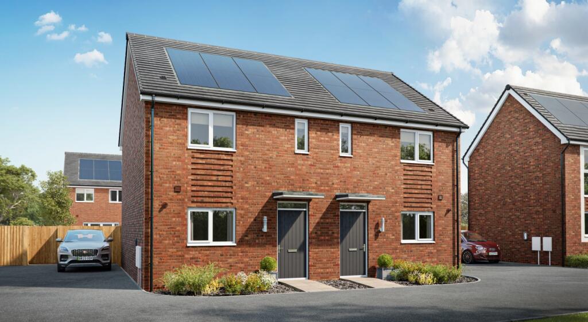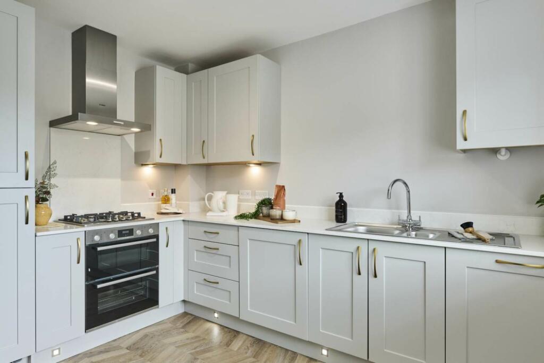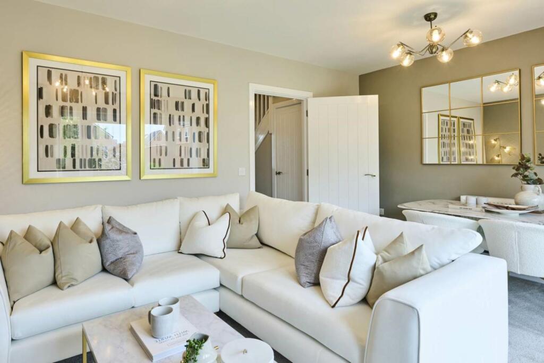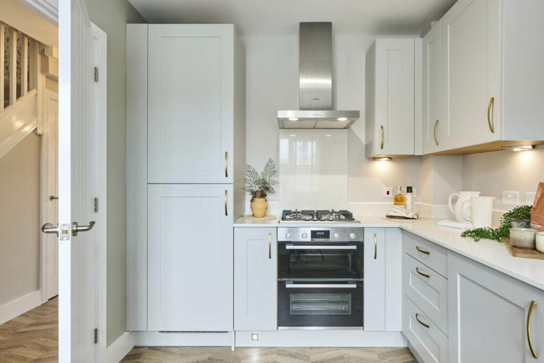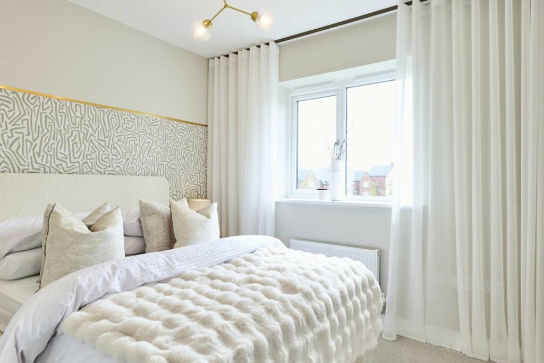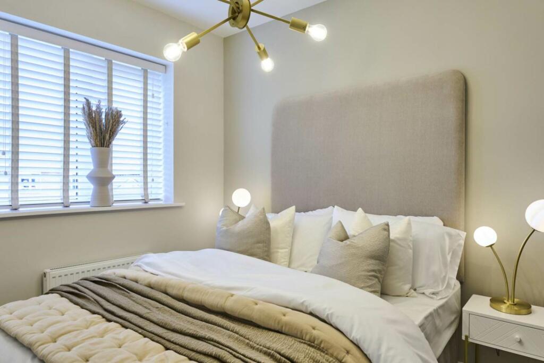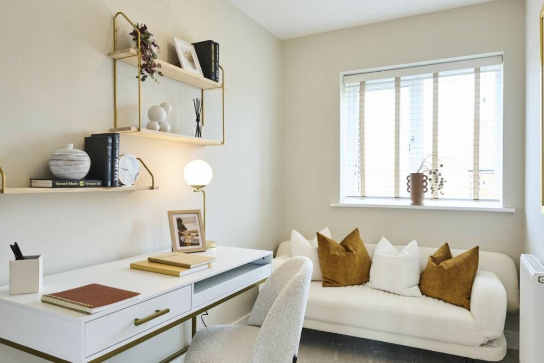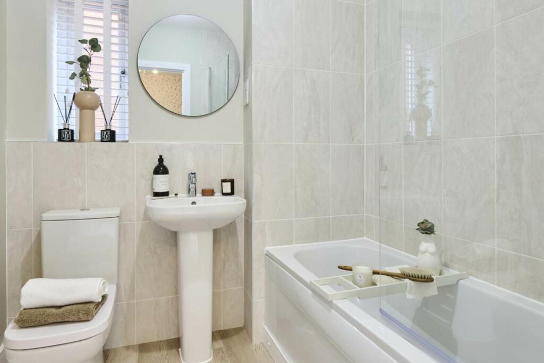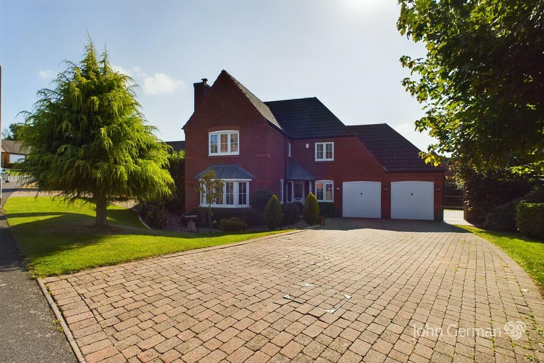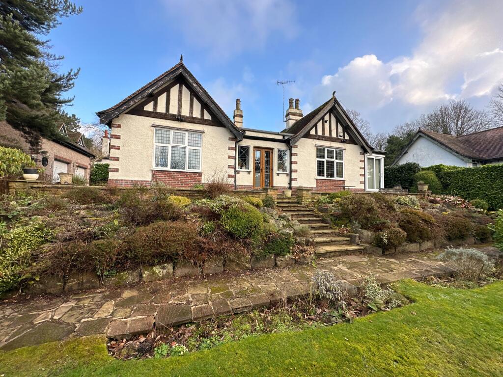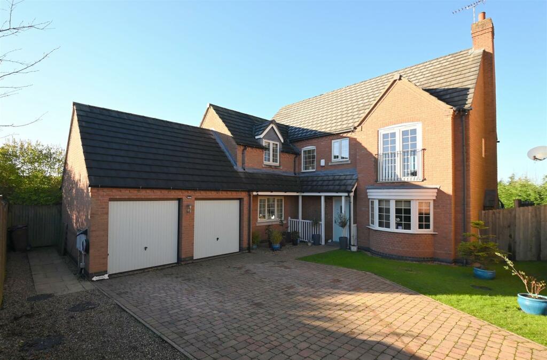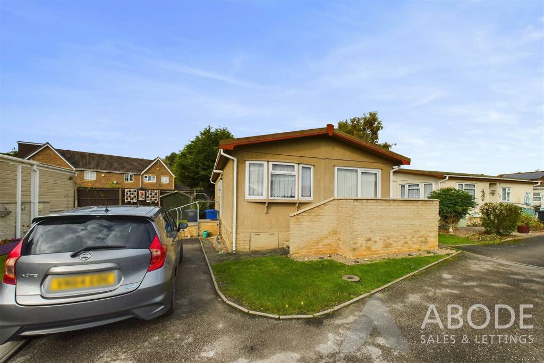Acacia Lane, Branston, Burton-On-Trent, DE14 3FW
For Sale : GBP 254995
Details
Property Type
Terraced
Description
Property Details: • Type: Terraced • Tenure: N/A • Floor Area: N/A
Key Features: • Energy-efficient new home • Open plan living/dining room with French doors to the rear garden • Fitted kitchen, with built in oven, hob and extractor hood • Main bedroom with en-suite and built-in wardrobe
Location: • Nearest Station: N/A • Distance to Station: N/A
Agent Information: • Address: Acacia Lane, Branston, Burton-On-Trent, DE14 3FW
Full Description: Energy-efficient new homeOpen plan living/dining room with French doors to the rear gardenFitted kitchen, with built in oven, hob and extractor hoodMain bedroom with en-suite and built-in wardrobe10 year new home warrantyFully fitted family bathroomFull gas fired central heatingTenure : FreeholdEnjoy an open-plan living-diner with French doors leading out to the rear garden, making it the perfect place to entertain or relax with guests. The ground floor also benefits from a separate kitchen, storage cupboard and WC. Upstairs is home to three bedrooms which provide ample space, along with the family bathroom. For an added touch of luxury, the master bedroom boasts its own en-suite which you can enjoy after a busy day.Designed to keep you warm and toasty in the winter, this new home features the latest in energy-efficiency and features solar PV panels to help lower your energy bills by up to £2,575* a year!*For PV locations please refer to specialist designs. Available on selected plots only. Energy-savings figures are based on Home Builders Federation (HBF)’s May 2024 figures in line with the latest government EPC data release based on an average households energy use, and are for illustration purposes only. Find out more hereRoom DimensionsGround FloorDining - 3.21 x 1.90 metreKitchen - 3.33 x 3.07 metreLiving - 3.21 x 2.74 metreWC - 1.08 x 1.82 metreFirst FloorBedroom - 3.35 x 2.87 metreBedroom - 3.10 x 2.69 metreBedroom - 3.21 x 1.86 metreEnsuite - 1.63 x 1.68 metreBathroom - 2.03 x 1.88 metre
Location
Address
Acacia Lane, Branston, Burton-On-Trent, DE14 3FW
City
Burton-On-Trent
Features And Finishes
Energy-efficient new home, Open plan living/dining room with French doors to the rear garden, Fitted kitchen, with built in oven, hob and extractor hood, Main bedroom with en-suite and built-in wardrobe
Legal Notice
Our comprehensive database is populated by our meticulous research and analysis of public data. MirrorRealEstate strives for accuracy and we make every effort to verify the information. However, MirrorRealEstate is not liable for the use or misuse of the site's information. The information displayed on MirrorRealEstate.com is for reference only.
Related Homes
