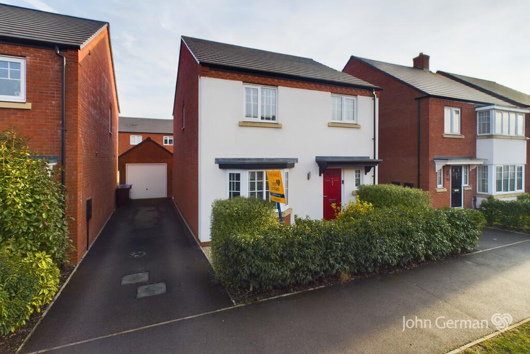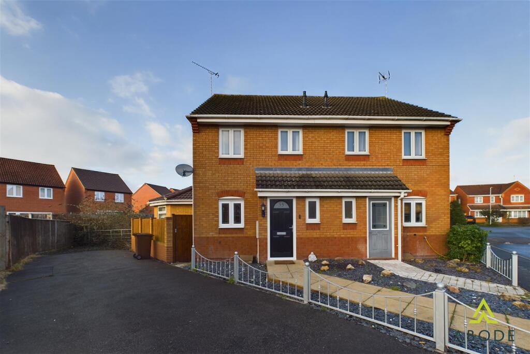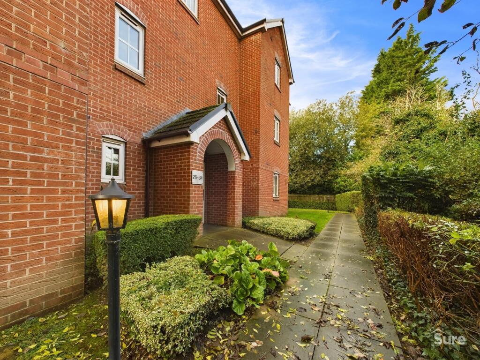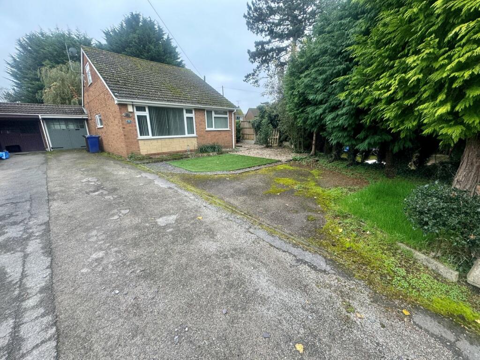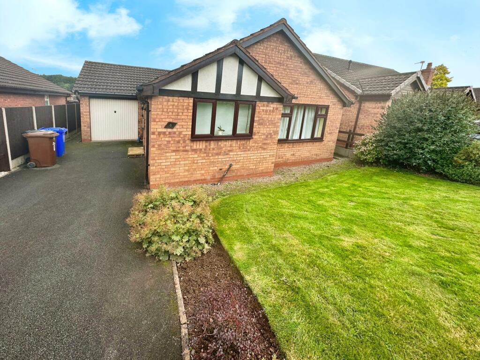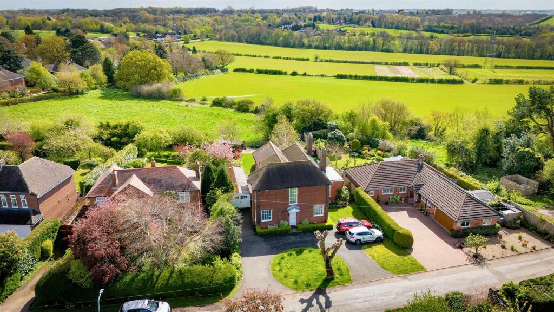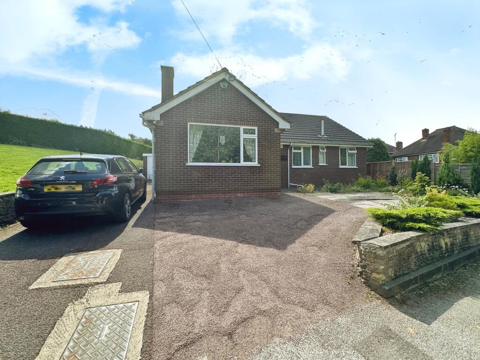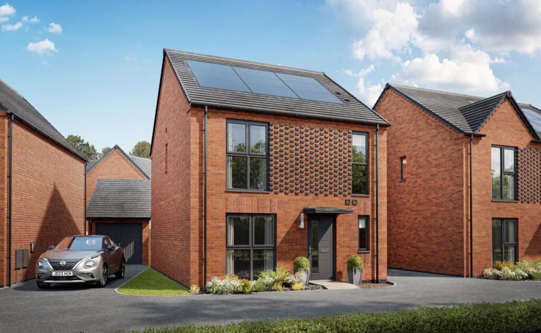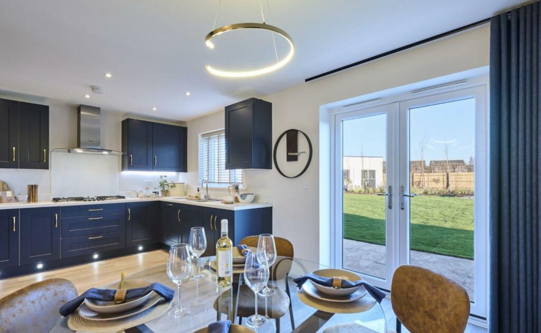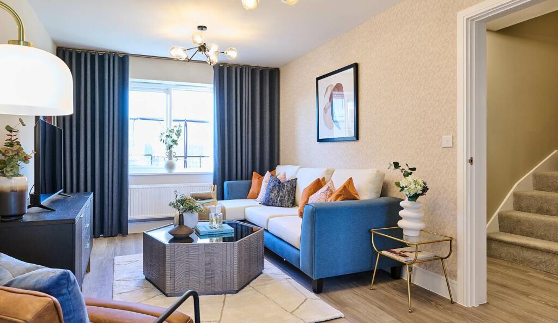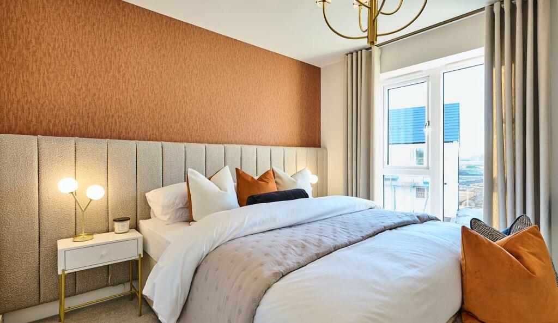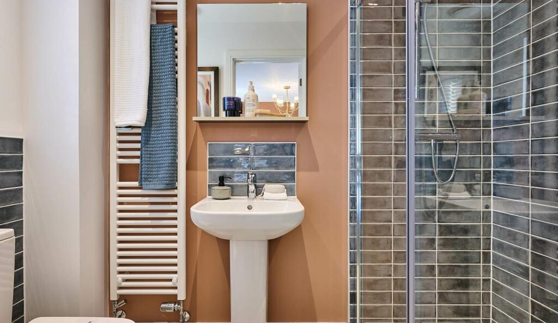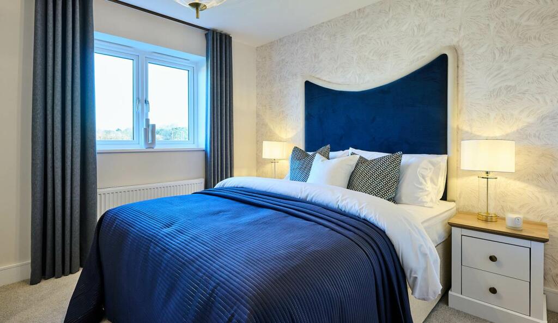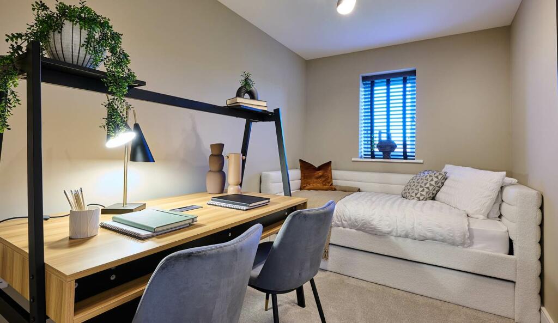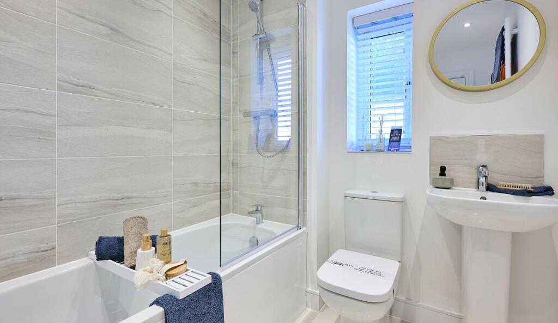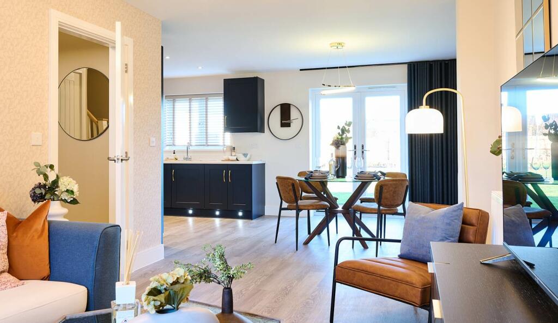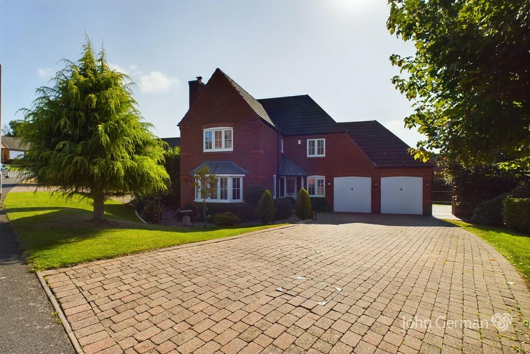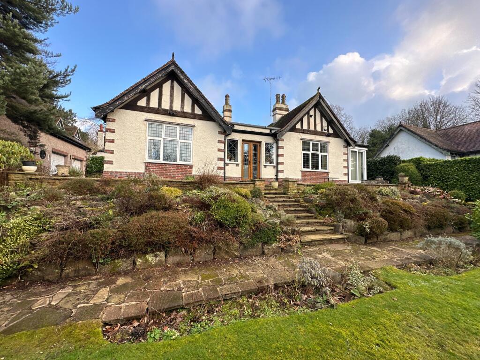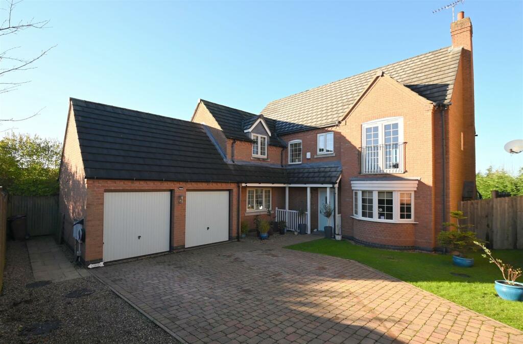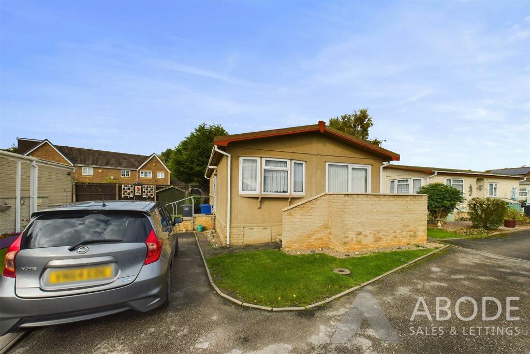Acacia Lane, Branston, Burton-On-Trent, DE14 3FW
For Sale : GBP 309995
Details
Property Type
Detached
Description
Property Details: • Type: Detached • Tenure: N/A • Floor Area: N/A
Key Features: • Views overlooking green open space • Complete with driveway and garage to selected plots* • PV solar panels & EV car charger* fitted as standard • Latest build standards making this home energy-efficient
Location: • Nearest Station: N/A • Distance to Station: N/A
Agent Information: • Address: Acacia Lane, Branston, Burton-On-Trent, DE14 3FW
Full Description: Views overlooking green open spaceComplete with driveway and garage to selected plots*PV solar panels & EV car charger* fitted as standardLatest build standards making this home energy-efficientOpen plan kitchen-dining room with French doors to the rear gardenUtility cupboard to hallwayMain bedroom with built-in wardrobe and en-suiteNew fitted family bathroomSeparate living room with flexible living option available^10 year New Home warrantyTenure : FreeholdIf you are after the perfect detached three-bedroom home, then The Edwena is the one for you. Enjoy an open plan kitchen-diner with French doors to the rear garden, and in the evenings you can retreat to the tranquility of a separate living room. The ground floor also features a useful utility cupboard to help keep your kitchen space free of laundry.Upstairs are two double bedrooms with an en-suite and built-in wardrobe to the main bedroom, and a third room that could alternatively be used as a nursery or study. Complete with a brand-new fitted bathroom, you can move straight in!We know that one of the first things you’ll look at when you’re buying a new home is the floor plan – so we’ve left that up to youSo whether you’d prefer a more open-plan space that lets you keep an eye on the kids from the kitchen, or you need a more structured floorplan that suits working from home – we can adapt this home to suit you.^Flexible living layout is available on selected plots only and is subject to build stage. Plots will be built as standard layout unless otherwisespecified.*Please refer to specialist designs for exact locations of PV solar panels and EV car chargersRoom DimensionsGround Floor Option 1Kitchen - 3.41 x 2.74 metreDining - 3.41 x 3.03 metreLiving - 4.83 x 3.03 metreUtility - 1.27 x 1.43 metreWC - 1.05 x 1.43 metreGround Floor Option 2Kitchen - 3.41 x 2.74 metreDining - 3.41 x 3.03 metreLiving - 4.83 x 3.03 metreUtility - 1.27 x 1.43 metreWC - 1.05 x 1.43 metreFirst FloorBedroom - 3.65 x 3.53 metreEn-suite - 2.41 x 2.09 metreBedroom - 3.47 x 3.42 metreBedroom - 3.47 x 2.25 metreBathroom - 2.05 x 1.93 metre
Location
Address
Acacia Lane, Branston, Burton-On-Trent, DE14 3FW
City
Burton-On-Trent
Features And Finishes
Views overlooking green open space, Complete with driveway and garage to selected plots*, PV solar panels & EV car charger* fitted as standard, Latest build standards making this home energy-efficient
Legal Notice
Our comprehensive database is populated by our meticulous research and analysis of public data. MirrorRealEstate strives for accuracy and we make every effort to verify the information. However, MirrorRealEstate is not liable for the use or misuse of the site's information. The information displayed on MirrorRealEstate.com is for reference only.
Related Homes
