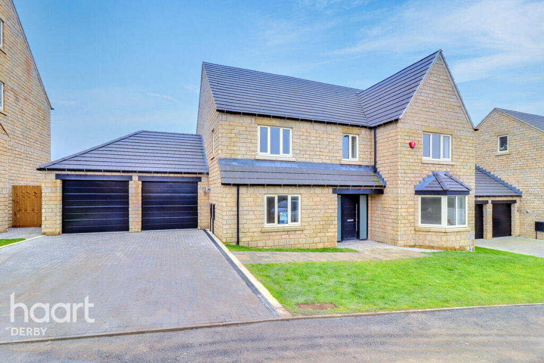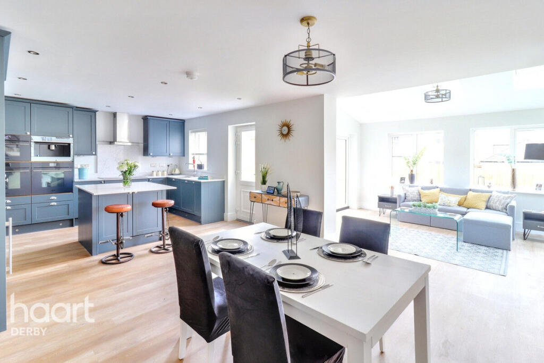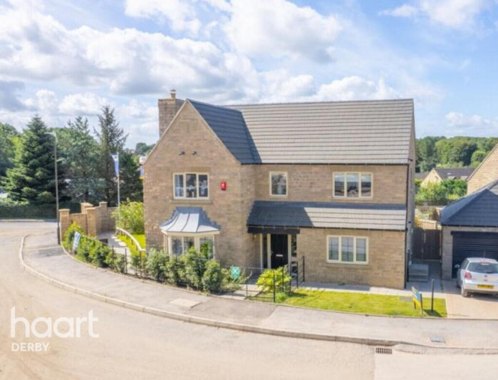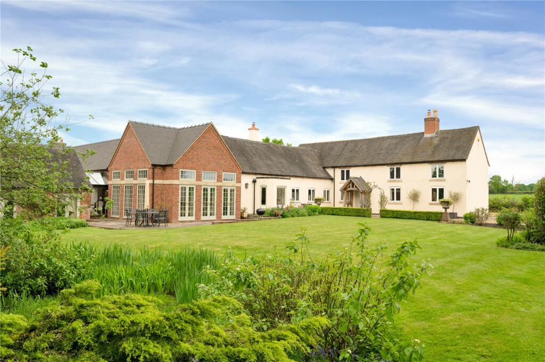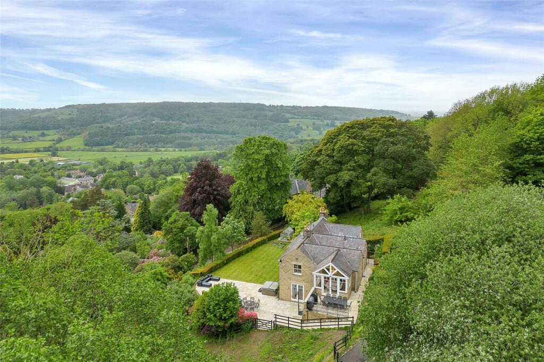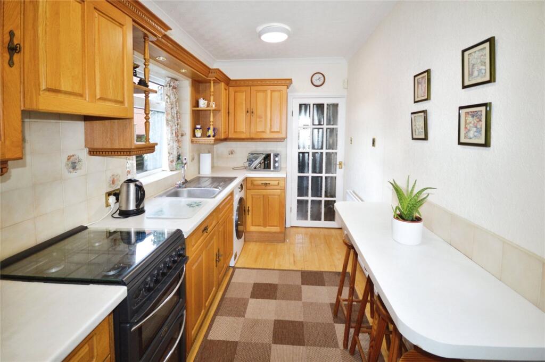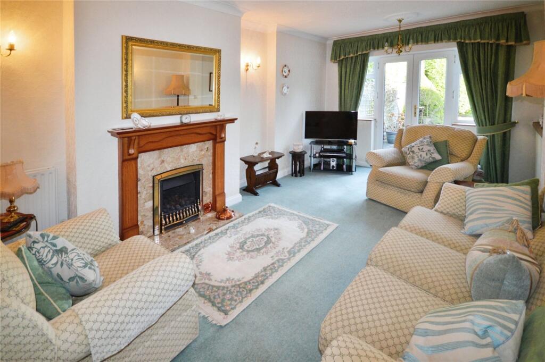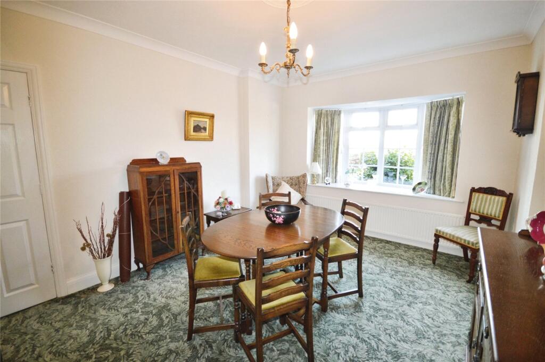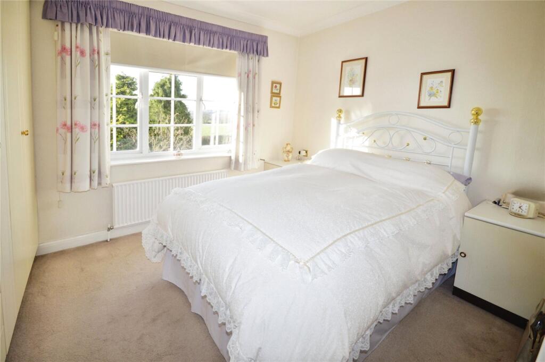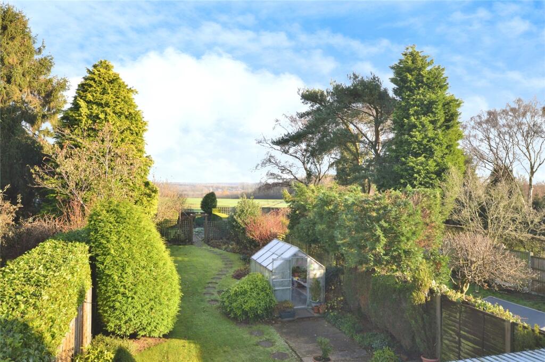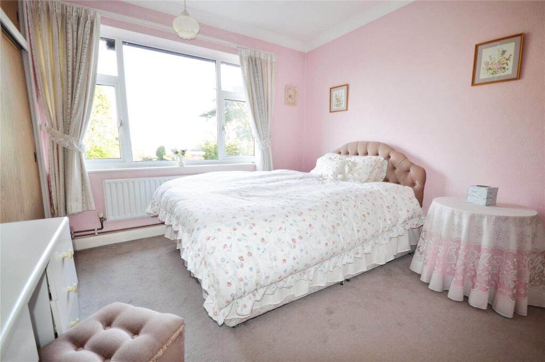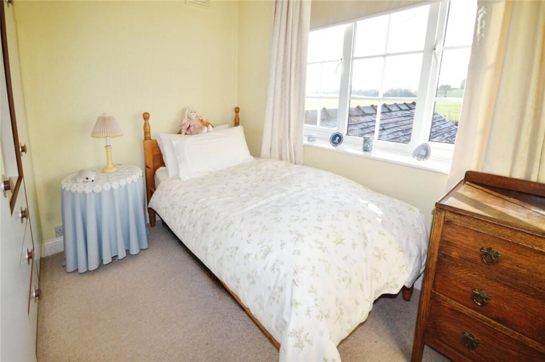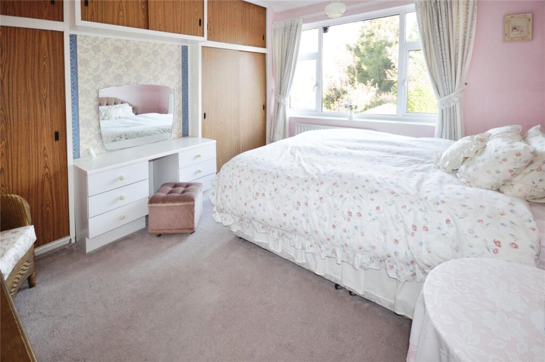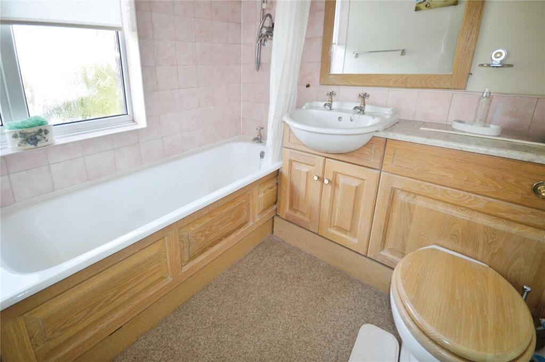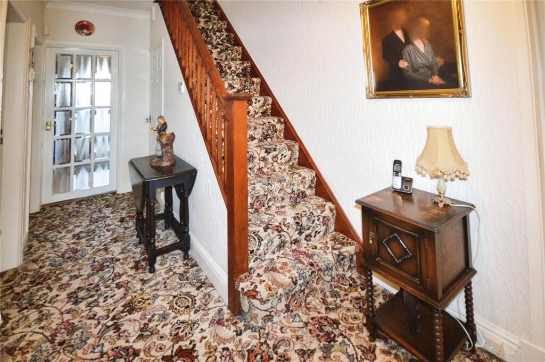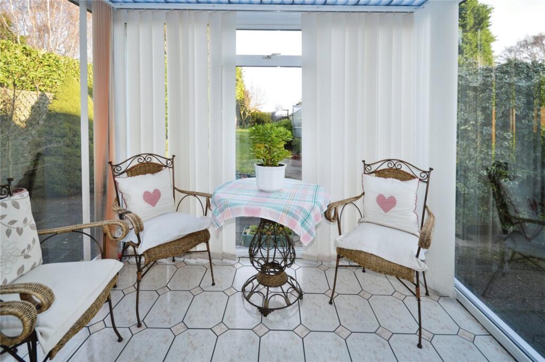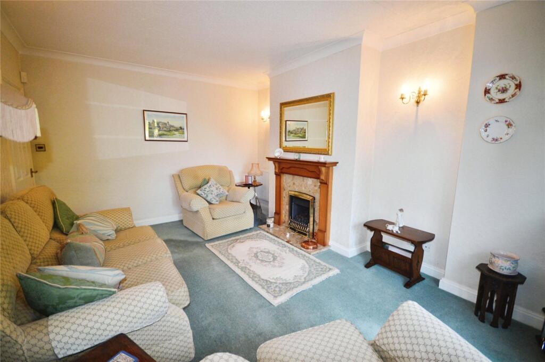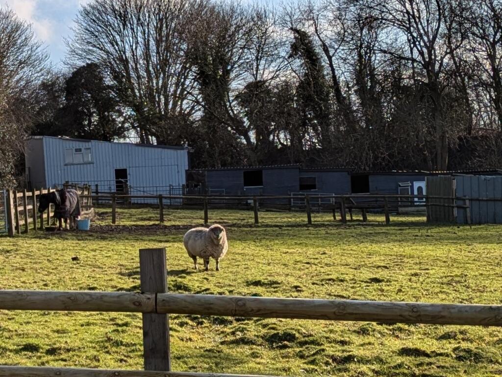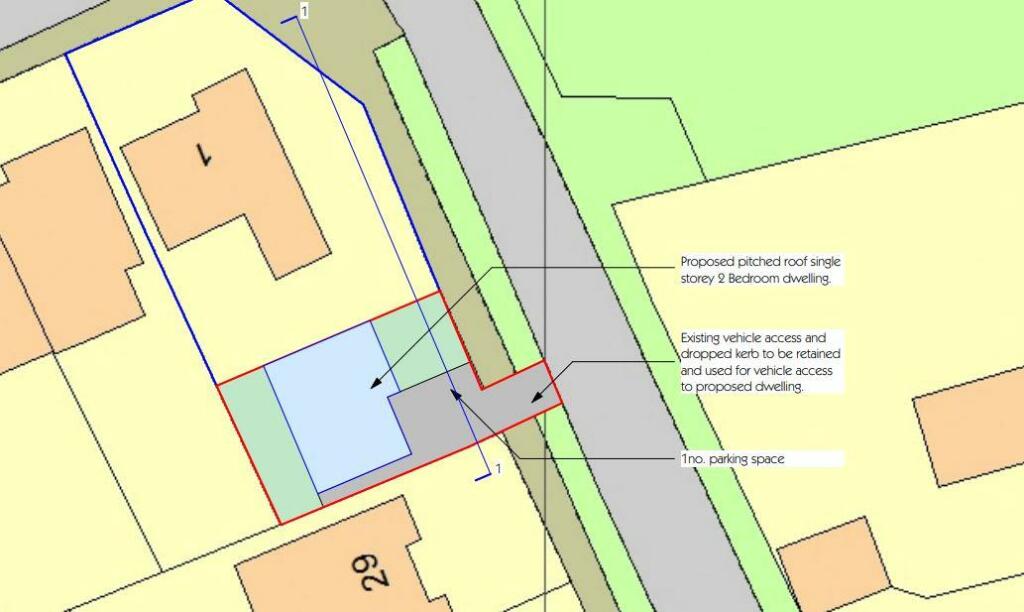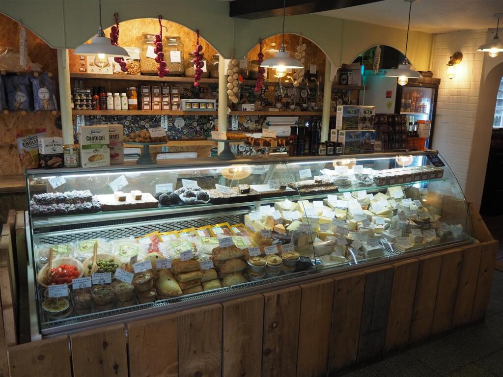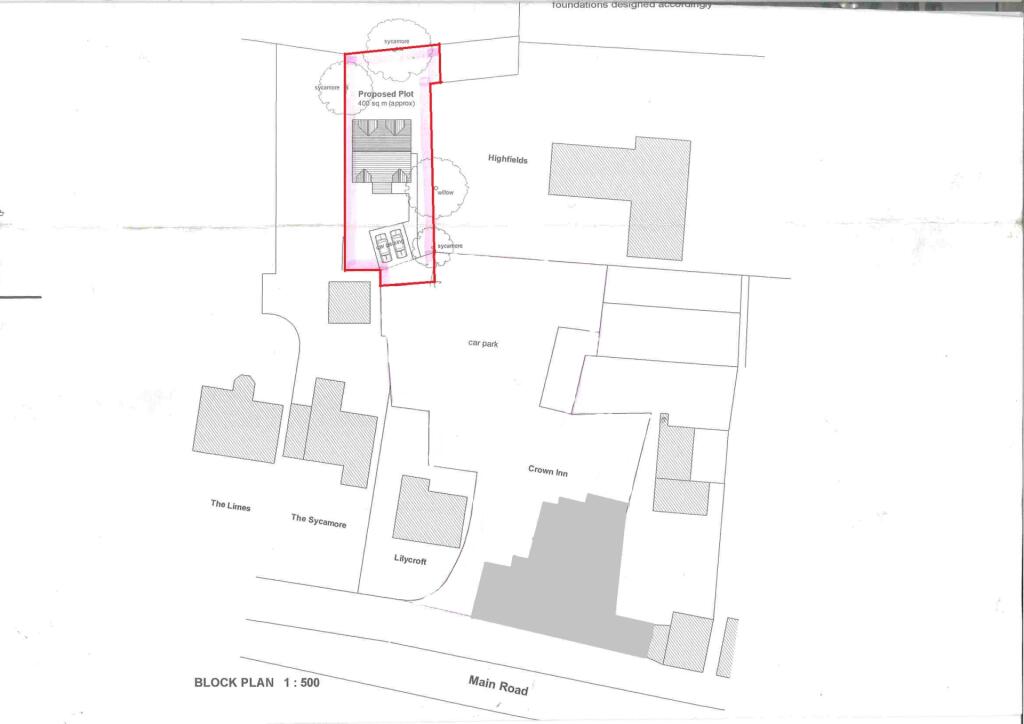Acresford Road, Overseal, Swadlincote, Derbyshire, DE12
For Sale : GBP 350000
Details
Bed Rooms
3
Bath Rooms
2
Property Type
Semi-Detached
Description
Property Details: • Type: Semi-Detached • Tenure: N/A • Floor Area: N/A
Key Features: • Sought-after location • Three well-proportioned bedrooms • Built-in wardrobes • Natural light kitchen • Two reception rooms • Garden view reception room • Off-street parking • Generous rear garden • Single garage included • Immediate possession available
Location: • Nearest Station: N/A • Distance to Station: N/A
Agent Information: • Address: 38/42 High Street, Swadlincote, DE11 8HY
Full Description: For Sale: This charming semi-detached house is situated in a much sought-after location. Offering an enviable lifestyle, the area is abundant with local amenities, green spaces, walking and cycling routes. The property is an ideal choice for first-time buyers or families looking to establish roots in a friendly community.The house boasts three well-proportioned bedrooms; two double rooms both featuring built-in wardrobes, and a single room which can be utilised according to your needs. A welcoming kitchen flooded with natural light offers a comfortable breakfast area where you can enjoy your morning coffee while planning the day.You'll also find two separate reception rooms in this residence, one of which offers a delightful garden view. These rooms provide ample space for relaxation and socialising, ensuring that you and your family will have plenty of room to grow.The property comes with a number of unique features including off-street parking, a generous rear garden that promises endless possibilities for outdoor fun, and a single garage, an asset for any homeowner. Adding to its charm are the beautiful views to the front and rear of the property, making it a truly desirable home.The house is available for immediate possession with no onward chain, meaning you could soon be enjoying the lifestyle this property has to offer. Don’t miss out on this opportunity to make this house your home. Book a viewing today. IMPORTANT NOTE TO POTENTIAL PURCHASERS & TENANTS: We endeavour to make our particulars accurate and reliable, however, they do not constitute or form part of an offer or any contract and none is to be relied upon as statements of representation or fact. The services, systems and appliances listed in this specification have not been tested by us and no guarantee as to their operating ability or efficiency is given. All photographs and measurements have been taken as a guide only and are not precise. Floor plans where included are not to scale and accuracy is not guaranteed. If you require clarification or further information on any points, please contact us, especially if you are traveling some distance to view. POTENTIAL PURCHASERS: Fixtures and fittings other than those mentioned are to be agreed with the seller. POTENTIAL TENANTS: All properties are available for a minimum length of time, with the exception of short term accommodation. Please contact the branch for details. A security deposit of at least one month’s rent is required. Rent is to be paid one month in advance. It is the tenant’s responsibility to insure any personal possessions. Payment of all utilities including water rates or metered supply and Council Tax is the responsibility of the tenant in most cases. SWD240633/2DescriptionEntrance Porch1.12m x 0.79mA welcoming entrance porch.Entrance Hall4.42m x 1.96mEntrance hallway with stairs leading off to the first floor.Cloakroom/Wc2.34m x 0.74mAppointed with a wash hand basin and a low flush wc.Dining Room4.3m x 3.48mFormal dining room with a feature bay window.Lounge5.38m x 3.48mSpacious lounge with a feature gas fire and French doors leading out to the rear garden.Kitchen4.17m x 1.96mThe kitchen is well equipped with a range of wall and base units. There is space for a freestanding cooker and other appliances. There is also a breakfast bar for occasional dining.Conservatory2.57m x 2.18mA lovely addition to this family home overlooking the beautiful garden.On the first floor:Main Bedroom3.66m x 3.12mMain double bedroom with fitted wardrobes.Bedroom Two3.28m x 2.87mDouble bedroom.Bedroom Three2.87m x 2.29mA generous single bedroom.Bathroom2.06m x 1.96mThe bathroom is appointed with a bath with mains shower over, a vanity unit incorporating a wash hand basin and low flush wc.OutsideThis family home occupies and envious semi rural position with views to the front and rear. There is a generous driveway providing ample off road parking leading to the garage.GardenThe garden is mature with trees and shrubs. There is a patio seating area for entertaining family and friends with the remainder laid to lawn.BrochuresWeb DetailsFull Brochure PDF
Location
Address
Acresford Road, Overseal, Swadlincote, Derbyshire, DE12
City
Derbyshire
Features And Finishes
Sought-after location, Three well-proportioned bedrooms, Built-in wardrobes, Natural light kitchen, Two reception rooms, Garden view reception room, Off-street parking, Generous rear garden, Single garage included, Immediate possession available
Legal Notice
Our comprehensive database is populated by our meticulous research and analysis of public data. MirrorRealEstate strives for accuracy and we make every effort to verify the information. However, MirrorRealEstate is not liable for the use or misuse of the site's information. The information displayed on MirrorRealEstate.com is for reference only.
Real Estate Broker
Your Move, Swadlincote
Brokerage
Your Move, Swadlincote
Profile Brokerage WebsiteTop Tags
off-street parkingLikes
0
Views
29
Related Homes
