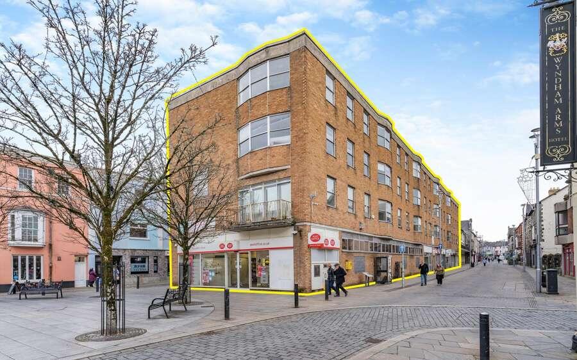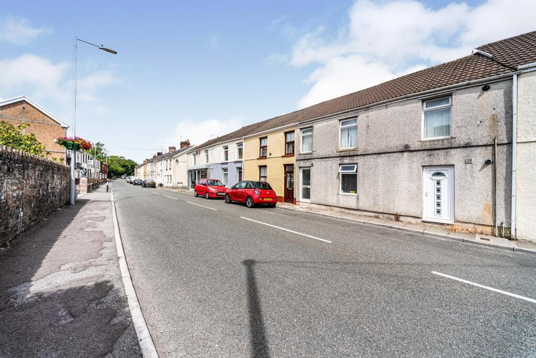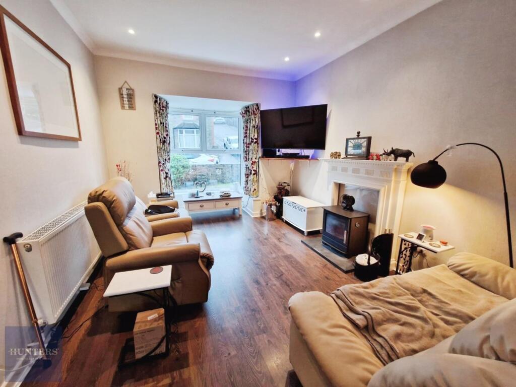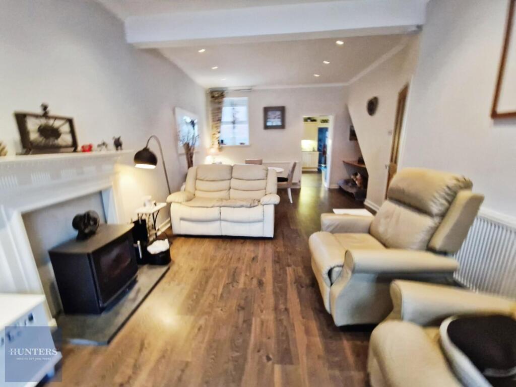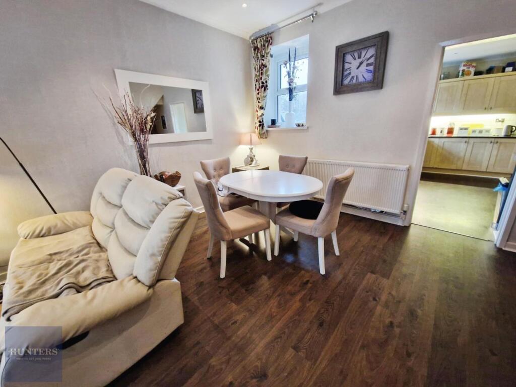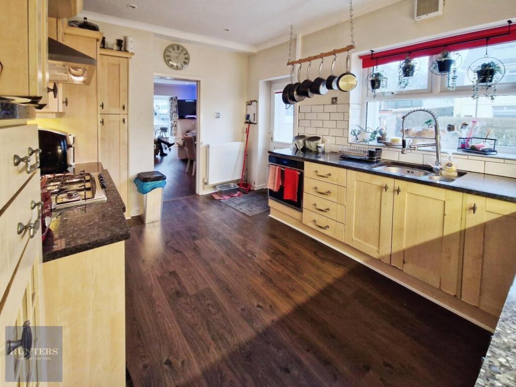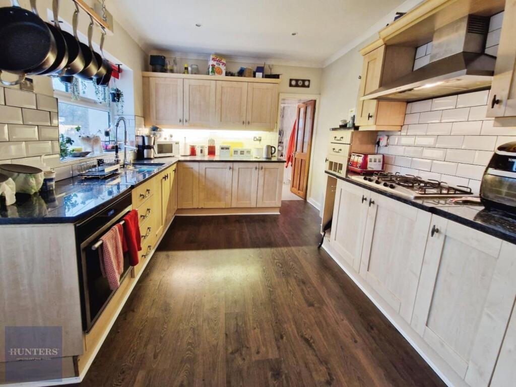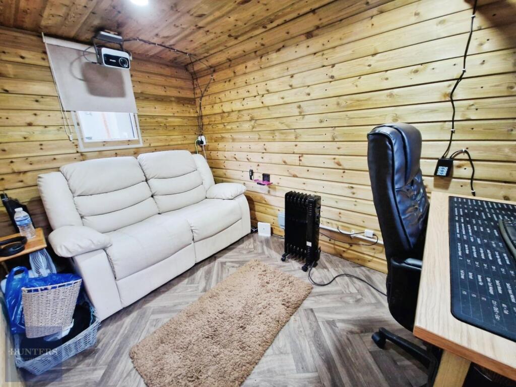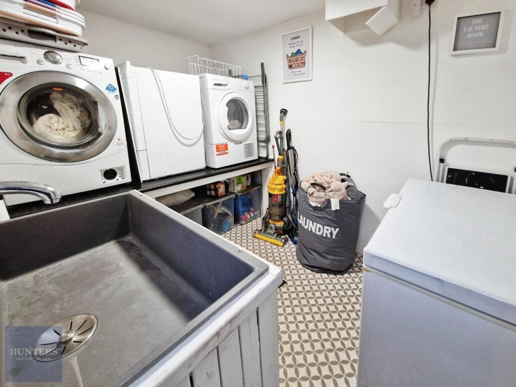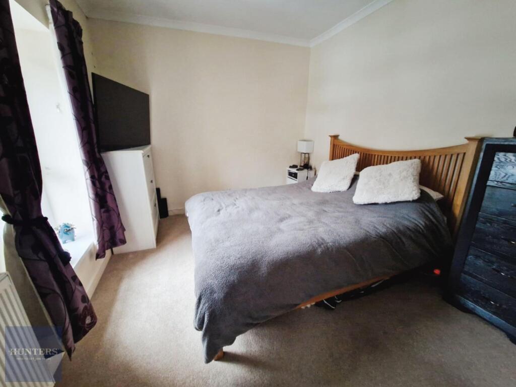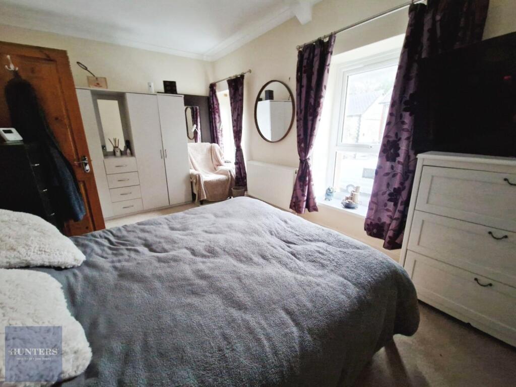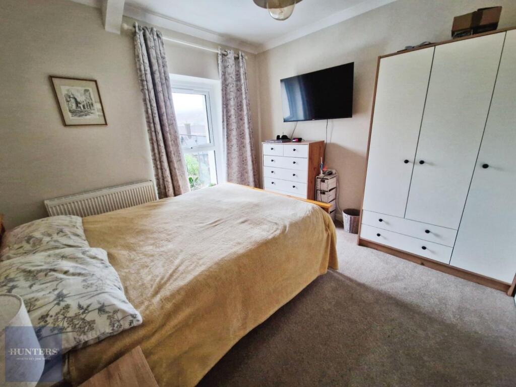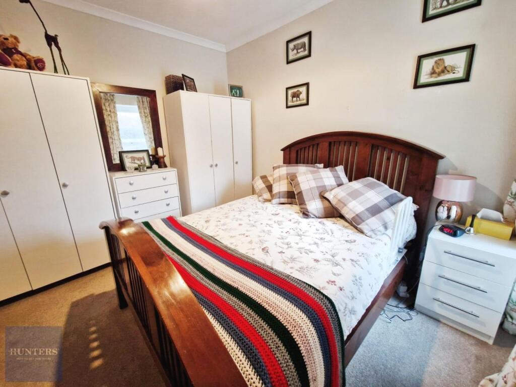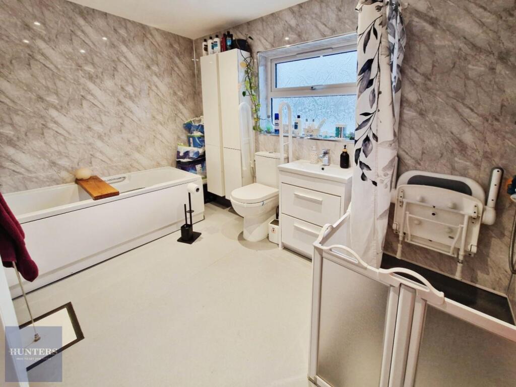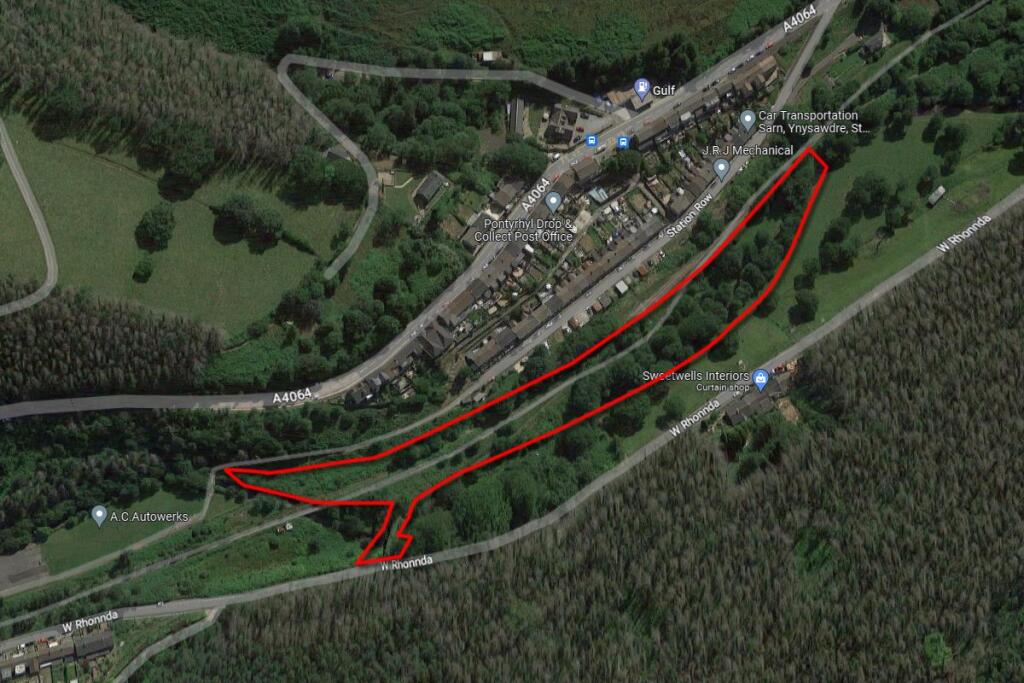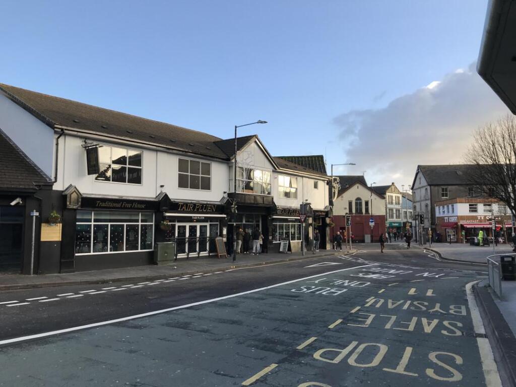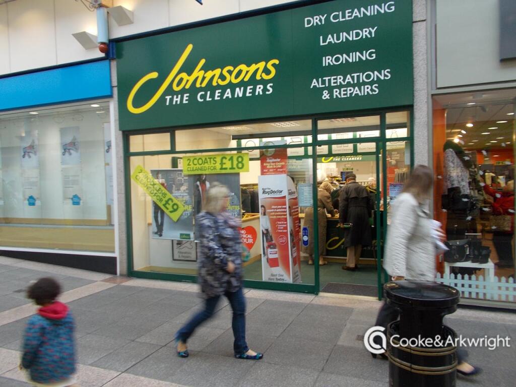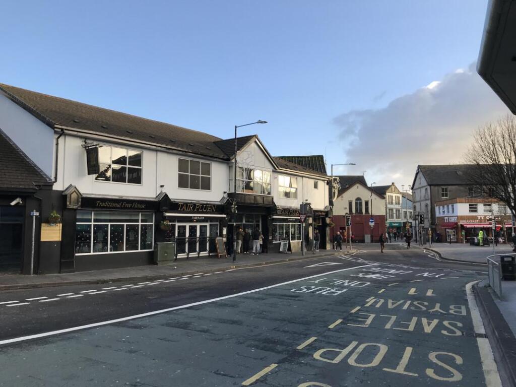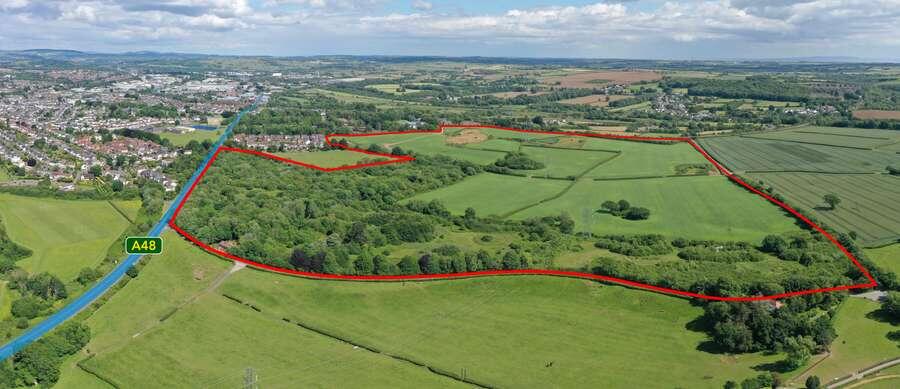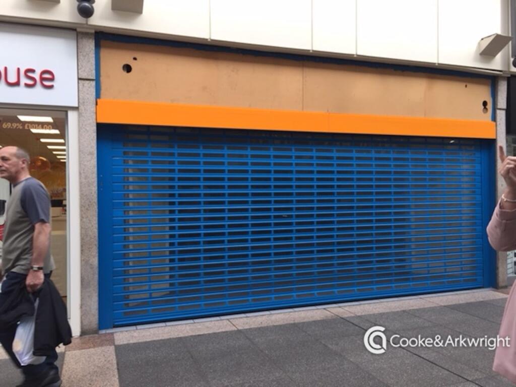Adare Street, Ogmore Vale, Bridgend, CF32 7HG
For Sale : GBP 195000
Details
Bed Rooms
3
Bath Rooms
1
Property Type
Semi-Detached
Description
Property Details: • Type: Semi-Detached • Tenure: N/A • Floor Area: N/A
Key Features: • Neutrally decorated • Nearby parks and cycling routes • Three double bedrooms • Well-appointed kitchen • Larger than average garage • Purpose built office / movie room • New carpets to upstairs • Close to public transport links • Full triple glazing • Boiler 2.5 years old fully serviced
Location: • Nearest Station: N/A • Distance to Station: N/A
Agent Information: • Address: 18 Coychurch Road, Pencoed, CF35 5NG
Full Description: This is an appealing semi-detached house for sale, ideally suited for first-time buyers or families. The property is neutrally decorated, providing a clean canvas for you to add your personal touch. It boasts three spacious bedrooms and a single bathroom designed to offer comfort and tranquillity.The house features a single reception room that perfectly balances style and functionality. The kitchen is well-appointed, offering ample space for cooking and dining. One of the unique features is a double garage, providing plenty of storage and potential for various uses. The property also benefits from a garden office – a perfect space for those who work from home or need an extra room for hobbies or relaxation.Situated in a well-connected location, you’ll have easy access to public transport links and local amenities. For those who enjoy outdoor activities, there are green spaces, nearby parks, and cycling routes all within a short distance from the property. The house falls within council tax band B, adding to its affordability.Overall, this house offers a comfortable living space with several unique features, making it an ideal place to call home.General - Ogmore Vale is a picturesque village situated in the heart of Bridgend, Wales. Offering a tranquil and idyllic setting, it is the perfect location for those seeking a peaceful and close-knit community to call home. One of the main benefits of living in Ogmore Vale is its excellent transport links. The village is well-connected to surrounding areas through regular bus services and easy access to the M4 motorway, making commuting to nearby towns and cities a breeze. The nearby Bridgend train station also provides convenient rail connections to Cardiff, Swansea, and beyond.Local amenities in Ogmore Vale cater to residents' everyday needs, with a range of shops, cafes, and supermarkets within easy reach. The village also boasts a community center, leisure facilities, and a library, providing plenty of opportunities for residents to socialize and stay active.Nature enthusiasts will appreciate the beauty spots surrounding Ogmore Vale, including the stunning Ogmore Valley Trail and the nearby Ogmore River. With breathtaking views of the Welsh countryside, residents can enjoy peaceful walks, picnics, and outdoor activities in the area.For families with children, there are several schools in and around Ogmore Vale, providing a range of educational options for students of all ages. The village is also within close proximity to Bridgend College, offering further education opportunities for young adults.Hallway - entered through upvc front door, LVT non scratch flooring, skimmed walls with and ceilings which are coved with central lighting, radiator, stairs to first floor, door to:Lounge / Dining - 7.57m x 4.62m - with LVT non scratch flooring, skimmed walls and ceilings which are coved with spot lighting, box bay window to front and window to rear, two radiator, wood fire surround with slate hearth and wood burning stove.Kitchen - 4.32m x 2.97m - with LVT non scratch flooring, skimmed walls and ceilings coved with spot lighting, radiator. Selection of base units shaker style beech colour with granite worktops with tiled splash back, sink & drainer, electric oven and hood with gas hob, integral fridge freezer, window and door to rearBathroom - 3.23m x 2.36m - with non slip flooring boarded walls and skimmed ceilings with spot lighting, 3 piece white suite bath, sink built into vanity and wc, separate wet area for showering with half glass screens and thermostatic shower, radiator, window to rear, laundry shoot into basement utility.Landing - with carpets, skimmed walls and ceilings which are coved with central lighting, wood bannister with spindles, attic access, airing cupboard, doors to:Bedroom 1 - 4.65m x 3.12m - with carpets, skimmed walls and ceilings which are coved with central lighting, two windows to front.Bedroom 2 - 3.25m x 3.10m - with carpets, skimmed walls and ceilings and central lighting, window to rear.Bedroom 3 - 3.56m x 3.00m - with carpets, skimmed walls and ceilings and central lighting, window to rear.Wc - upstairs off the landing with vinyl flooring, skimmed walls and ceilings which are coved with central lighting, 2 piece suite hand wash basin and wc, radiator, window to rear.Garden - front garden laid to lawn edged by shrubbery, path with access to side of property leading to back garden. Two tier back garden with upper patio level against house off kitchen with great views across the valley, steps down to lower level with concrete base, access to basement utility room and garage.Purpose built office/movie room which has power and lighting, fully insulated.Garage - Larger than average garage with extra height, mezzanine level, power and lighting, powered roller shutter front door, concrete floors.Utility Room - 3.12m x 2.34m - Found underneath the bathroom accessed from garden with concrete floors, with central lighting, some units and storage with sink and drainer, plumbing for washing machine.BrochuresAdare Street, Ogmore Vale, Bridgend, CF32 7HG
Location
Address
Adare Street, Ogmore Vale, Bridgend, CF32 7HG
City
Bridgend
Features And Finishes
Neutrally decorated, Nearby parks and cycling routes, Three double bedrooms, Well-appointed kitchen, Larger than average garage, Purpose built office / movie room, New carpets to upstairs, Close to public transport links, Full triple glazing, Boiler 2.5 years old fully serviced
Legal Notice
Our comprehensive database is populated by our meticulous research and analysis of public data. MirrorRealEstate strives for accuracy and we make every effort to verify the information. However, MirrorRealEstate is not liable for the use or misuse of the site's information. The information displayed on MirrorRealEstate.com is for reference only.
Related Homes
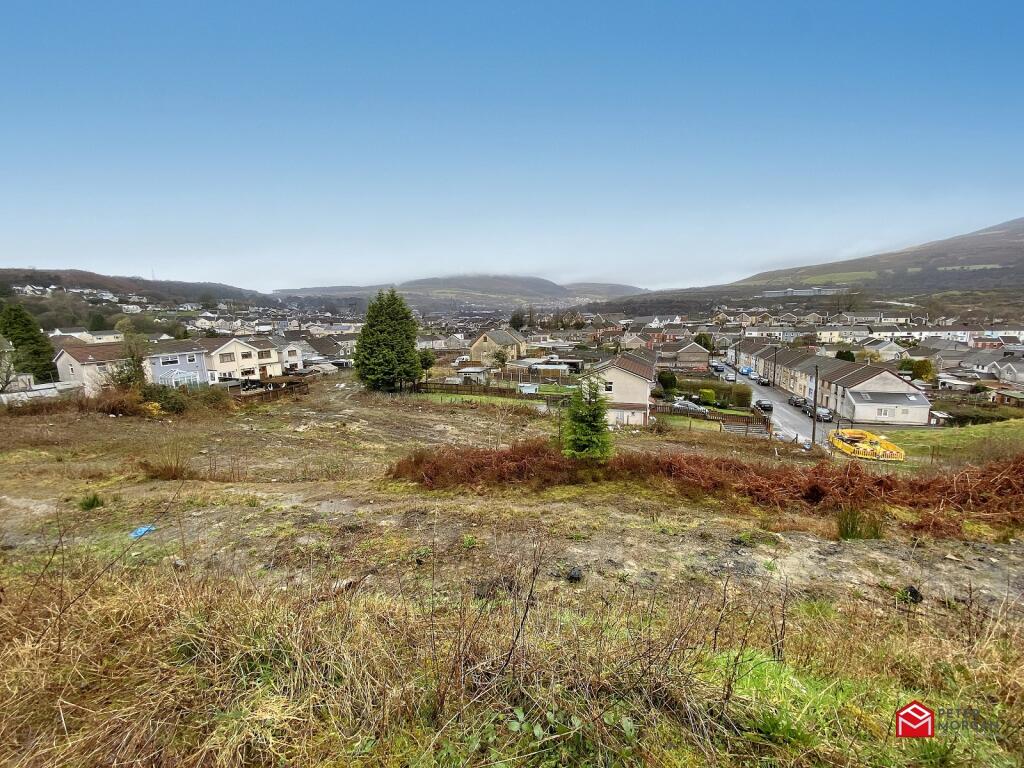

Kingsway Buildings, Bridgend Industrial Estate, Bridgend, CF31 3HY
For Rent: GBP3,470/month
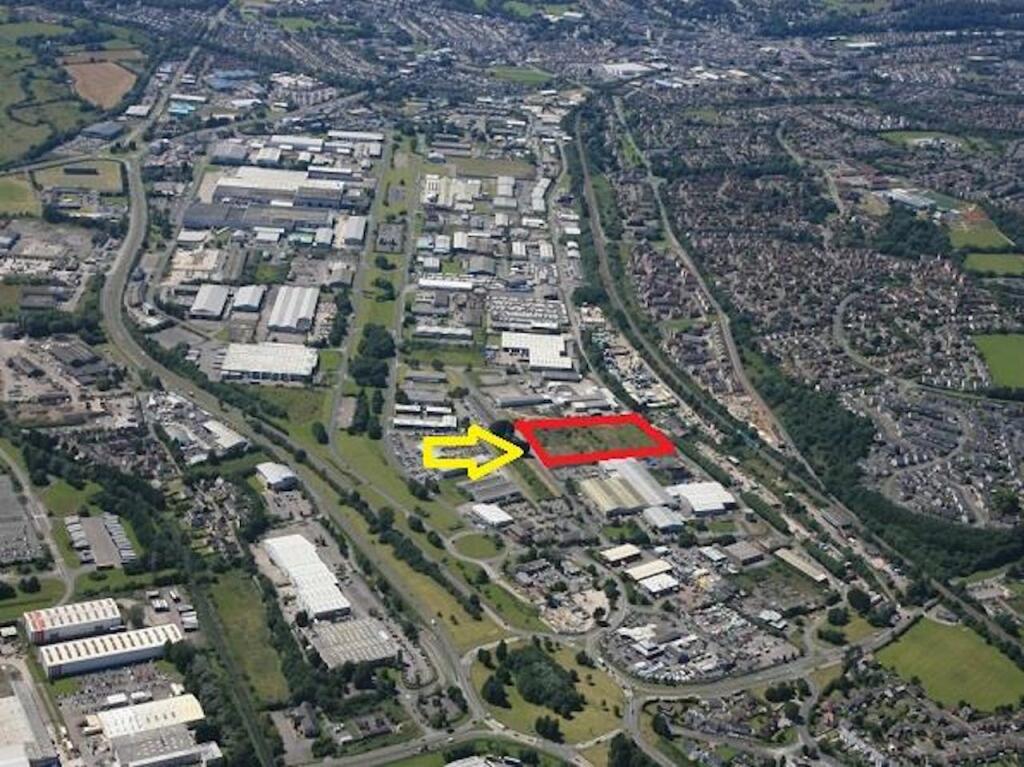
Plot G11, Bennett Street, Bridgend Industrial Estate, Bridgend, CF31 3TP
For Rent: GBP13,333/month
