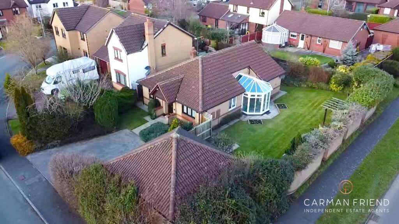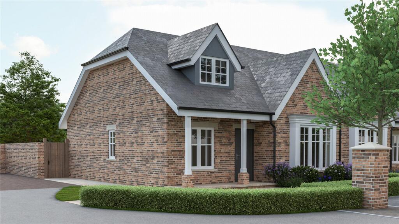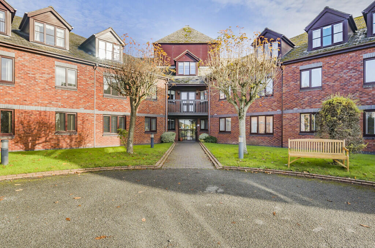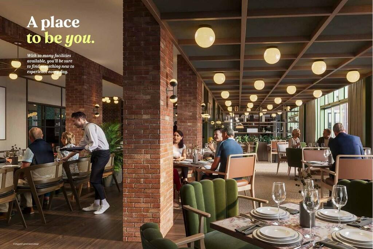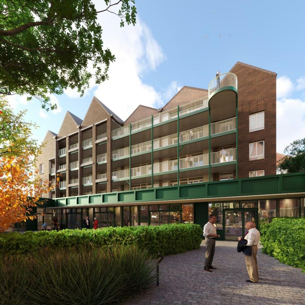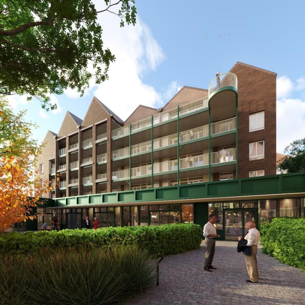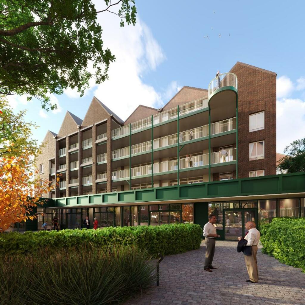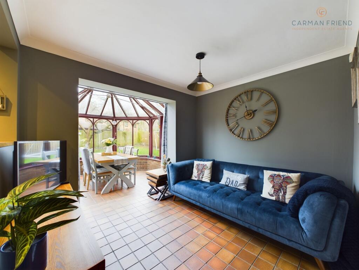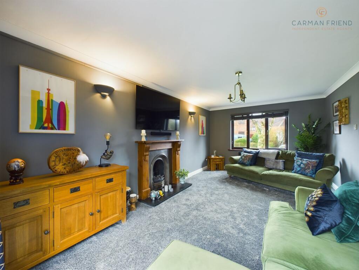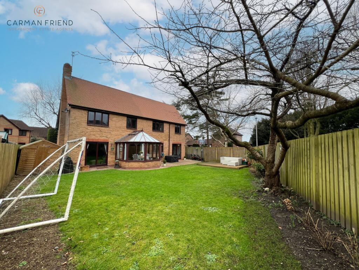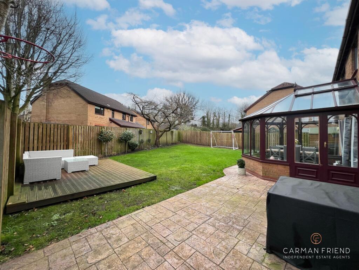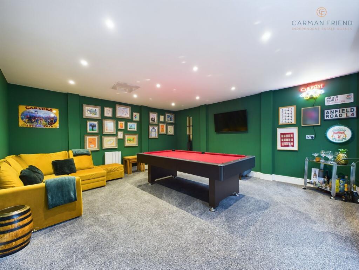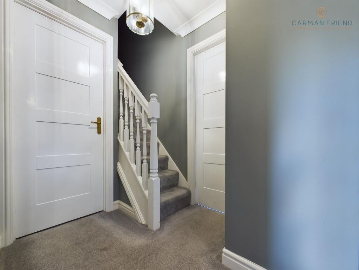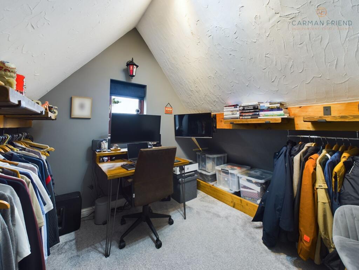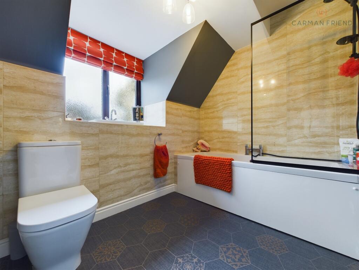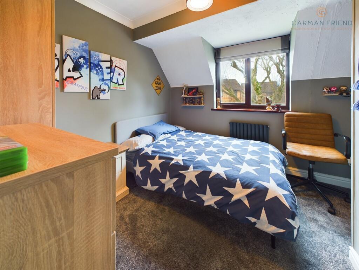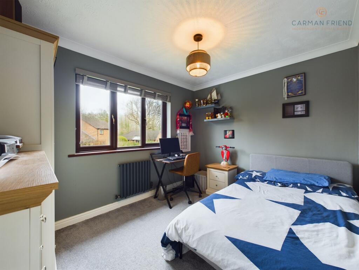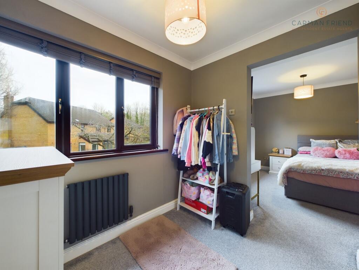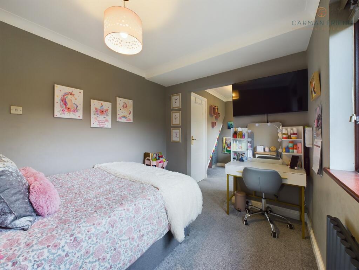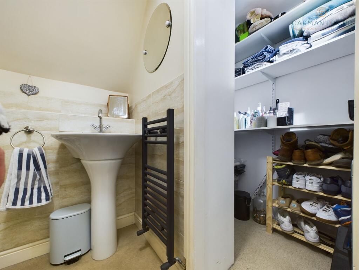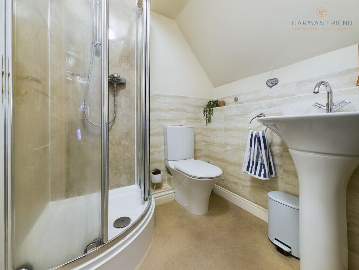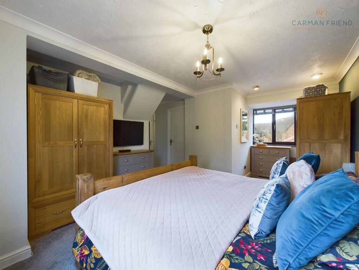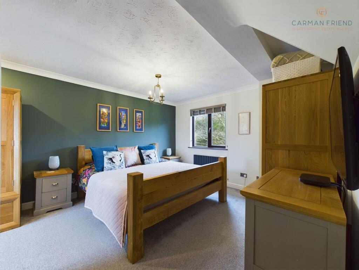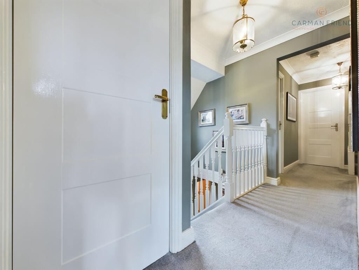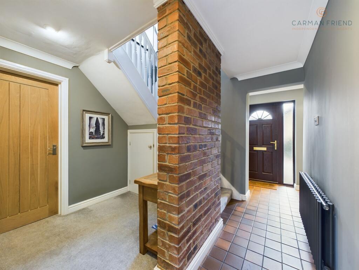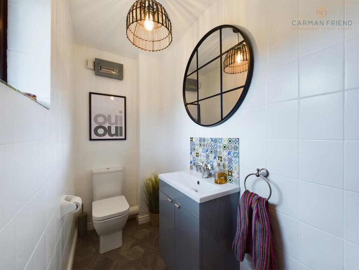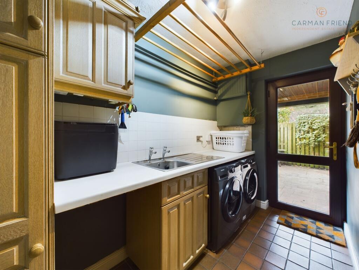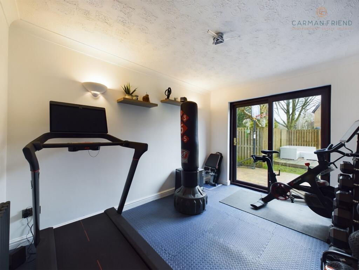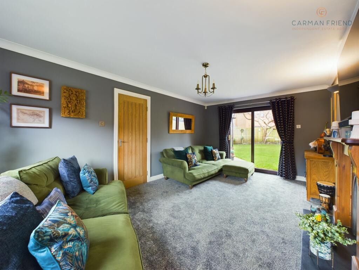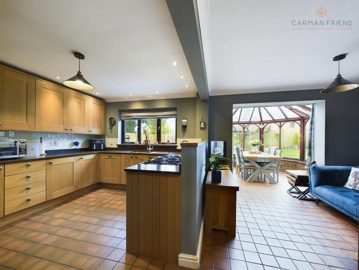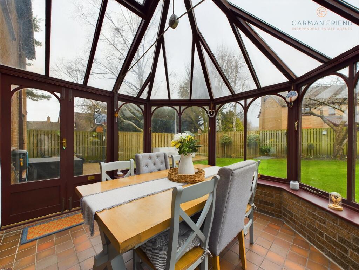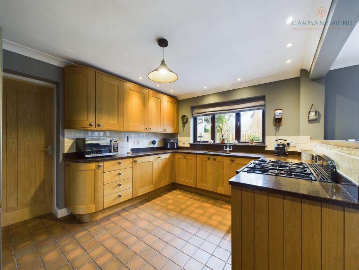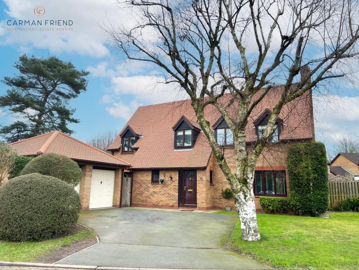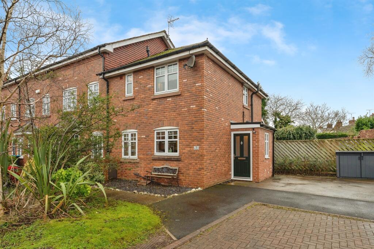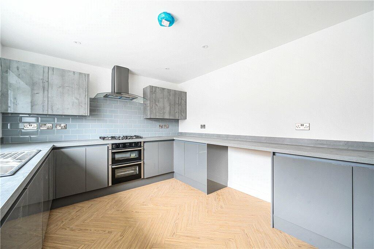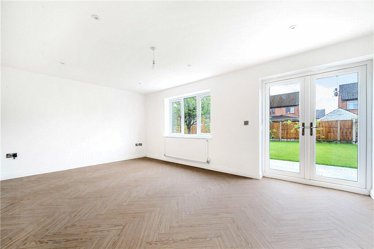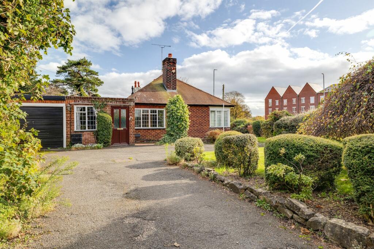Adder Hill, Great Boughton, CH3
For Sale : GBP 695000
Details
Bed Rooms
5
Bath Rooms
2
Property Type
Detached
Description
Property Details: • Type: Detached • Tenure: N/A • Floor Area: N/A
Key Features: • Beautiful, detached family home tucked away within a quiet cul-de-sac • Five bedrooms • Open plan kitchen/dining/ Living room with direct access to the conservatory • Beautiful garden to the rear with patio seating area • Family bathroom & En-suite • Immaculate presentation throughout • Off road parking and detached converted double garage • Three reception rooms • Downstairs WC & separate utility room
Location: • Nearest Station: N/A • Distance to Station: N/A
Agent Information: • Address: 4 Friarsgate, Grosvenor Street Chester CH1 1XG
Full Description: A spacious detached family home that has just about everything a family could ask for! Tucked away in a quiet cul-de-sac setting with access into the lovely Caldy Valley Nature Park, the tree-lined and quiet nature of this property’s position ensures that it stands out against the rest! The location is perfect, providing access to local schools, shops and road networks, however with the tree lined aspect, you would never know that you had so much on your doorstep, when you have your very own piece of rural landscape just beyond your front door. Upon entering you will instantly appreciate the feeling of open space; the open plan aspect of the hall into the living space to the rear really does set the perfect first impression. The lounge is situated to the side of the property, enjoying a lovely dual aspect with a window to the front and patio doors leading directly to the rear garden. The open plan kitchen/ dining/living room makes for the perfect entertaining space, with double doors leading conveniently into the conservatory where further seating and eating space is offered, enjoying views over the lovely rear garden. The kitchen is fitted with a gorgeous arrangement of wall and base units with ample storage and work surface space, along with plenty of integral appliances and space for a Rangemaster cooker. From the kitchen, a door leads into a room currently being used as a gym but has the versatility to be whatever you need and with further patio doors leading out to the garden, it’s a great additional living space. To conclude the ground floor are the family “musts”, a large downstairs WC and utility room with access to the side elevation. To the first floor, the large landing has doors leading into four of the bedrooms and family bathroom, whilst stairs lead from the landing up to the second floor and bedroom five. Bedroom one is spacious in size with dual aspect windows to the front and rear elevations, benefitting from its own well-appointed en-suite shower room that also benefits from a walk in cupboard space. The three remaining bedrooms to this floor are all a great size. The family bathroom is fitted with a stylish three-piece suite, complemented perfectly with attractive tiling.Outside, the position of this home at the end of the cul-de-sac allows for a great size plot, having a driveway providing off-road parking and leading directly to the detached double garage which has been carefully converted into a fantastic games room, this is a great addition to the living space and has great versatility to be used as you need. A useful enclosed area to the rear of the garage is fantastic for those muddy boots and wet dogs, with direct access to the utility room and rear garden. The lovely rear garden enjoys a paved patio seating area stretching across the width of the home, perfect for access from the conservatory, lounge and family room. There is also a good size lawn fully enclosed with panelled fencing. If you want to be close to it all yet hidden away at the same time, this is the one you have been waiting for!EPC Rating: C Lounge (3.44m x 5.7m) Kitchen/Dining/Living Room (6.33m x 3.93m) Conservatory (3.18m x 3.19m) Utility Room (3.14m x 1.64m) WC (2.54m x 1.08m) Gym/Sitting Room (2.73m x 3.59m) Landing (2.93m x 1.03m) Bedroom 1 (3.7m x 5.67m) En-Suite (1.57m x 1.61m) Bedroom 2 (3.07m x 2.59m) Bedroom 3 (3.39m x 2.93m) Bedroom 4 (3.4m x 2.73m) Bathroom (2.5m x 1.84m) Bedroom 5 (2.74m x 3.42m) Converted garage/Games Room (5.07m x 5.44m)
Location
Address
Adder Hill, Great Boughton, CH3
City
Great Boughton
Features And Finishes
Beautiful, detached family home tucked away within a quiet cul-de-sac, Five bedrooms, Open plan kitchen/dining/ Living room with direct access to the conservatory, Beautiful garden to the rear with patio seating area, Family bathroom & En-suite, Immaculate presentation throughout, Off road parking and detached converted double garage, Three reception rooms, Downstairs WC & separate utility room
Legal Notice
Our comprehensive database is populated by our meticulous research and analysis of public data. MirrorRealEstate strives for accuracy and we make every effort to verify the information. However, MirrorRealEstate is not liable for the use or misuse of the site's information. The information displayed on MirrorRealEstate.com is for reference only.
Real Estate Broker
Carman Friend, Chester
Brokerage
Carman Friend, Chester
Profile Brokerage WebsiteTop Tags
Likes
0
Views
39
Related Homes
