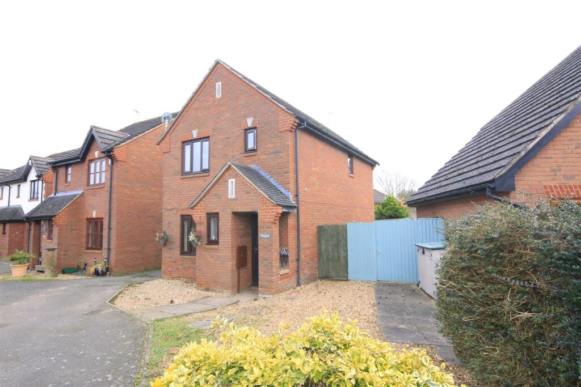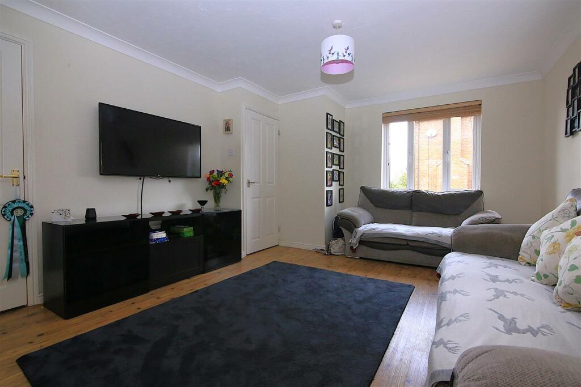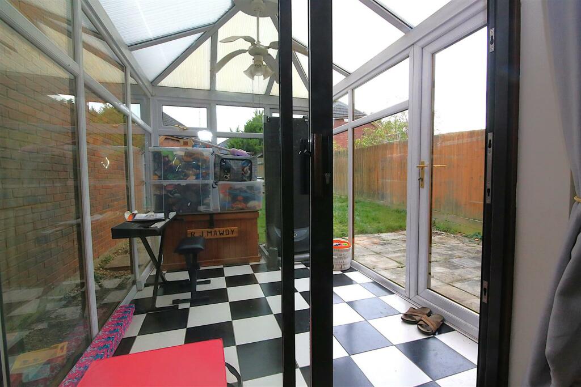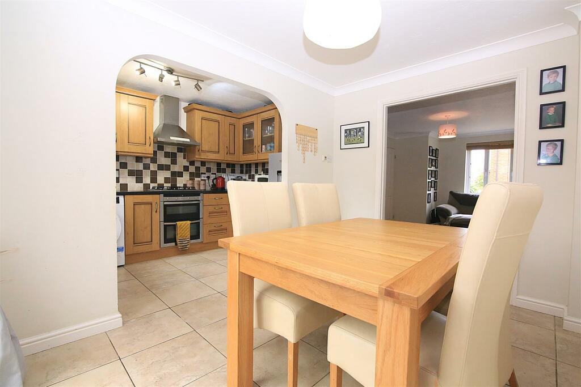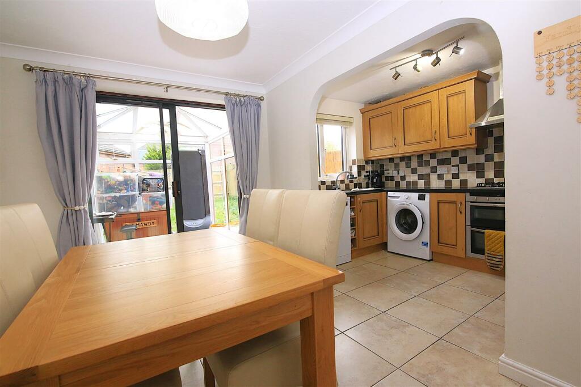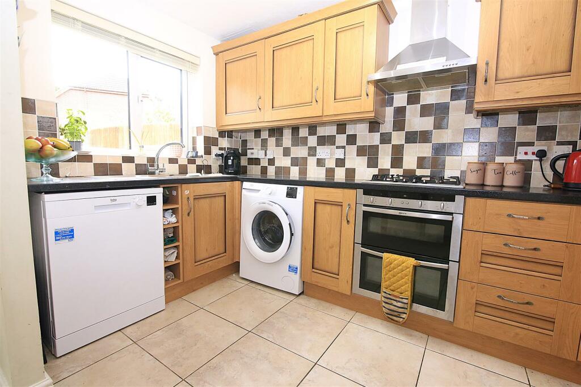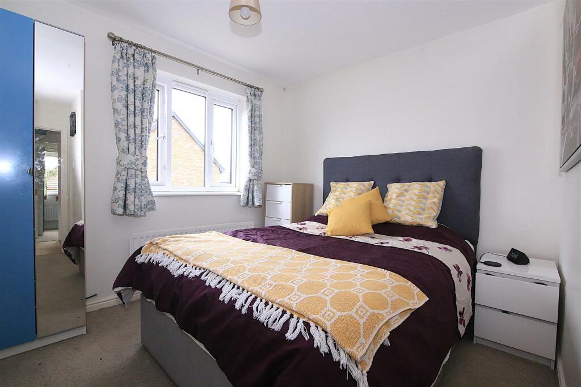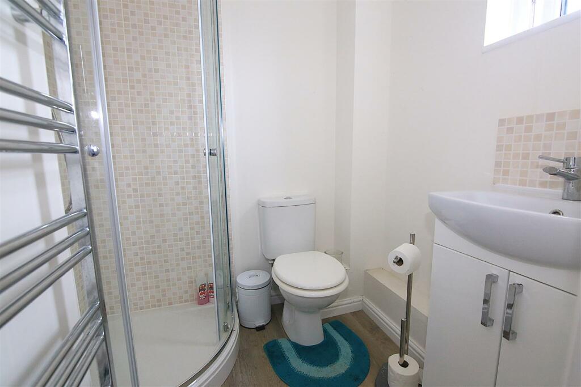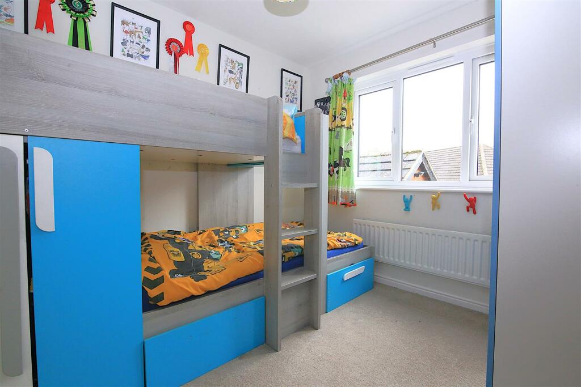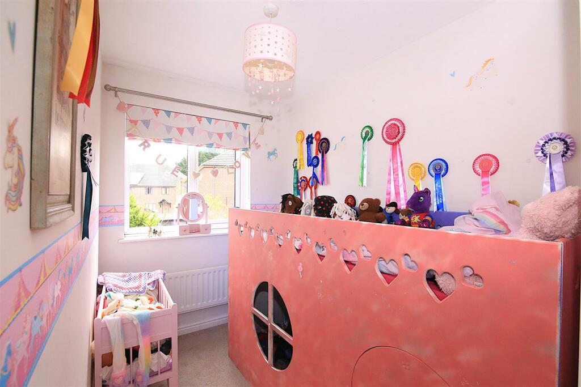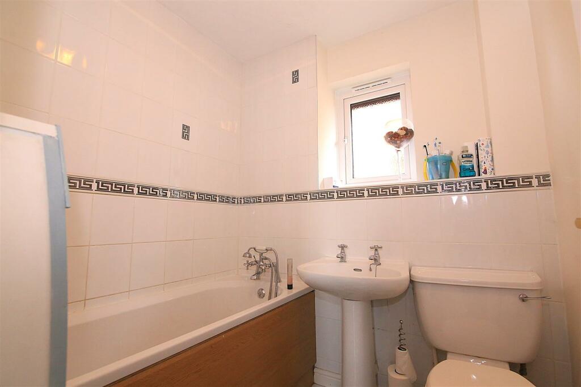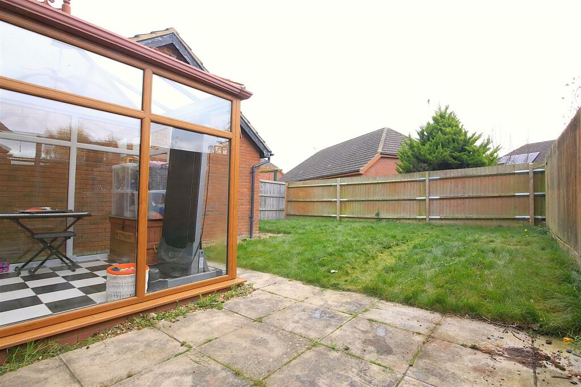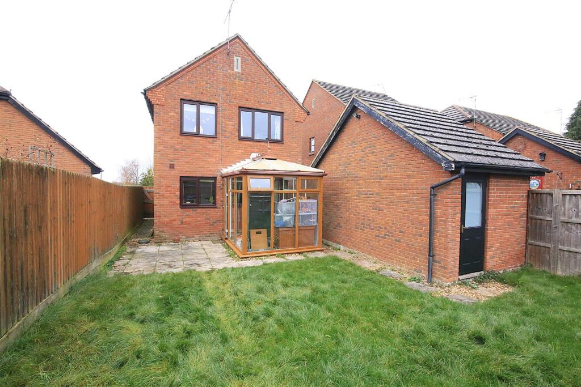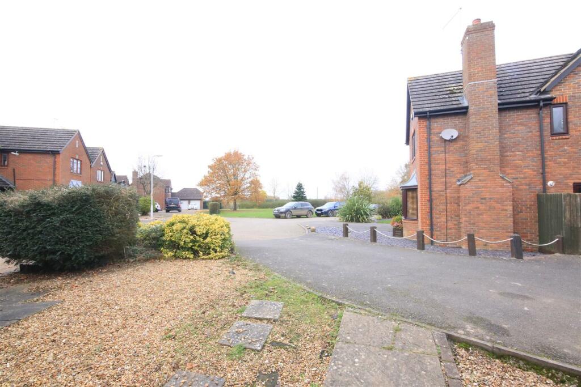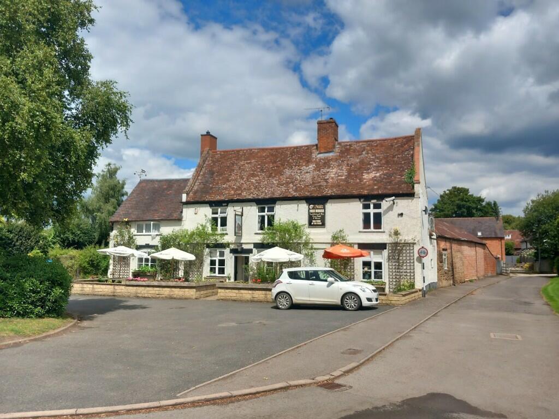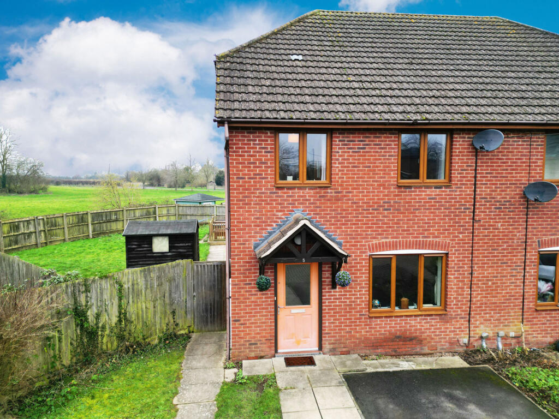Aikman Green, Grandborough, Rugby
For Sale : GBP 350000
Details
Bed Rooms
3
Bath Rooms
2
Property Type
Detached
Description
Property Details: • Type: Detached • Tenure: N/A • Floor Area: N/A
Key Features: • Three Bedrooms • Detached Property • Parking & Garage • Rear Garden • Conservatory • Highly Sought After Village • Part Underfloor Heating • Private Road • Double Glazing • Gas Heating
Location: • Nearest Station: N/A • Distance to Station: N/A
Agent Information: • Address: 31 The Green, Bilton, Rugby, CV22 7LZ
Full Description: Crowhurst gale are delighted to present this three bedroomed detached family home in the popular village of Grandborough. The property benefits from gas central heating & Upvc double glazing and briefly comprises; hall, lounge, dining room, conservatory, kitchen, WC. En-suite, bathroom. Gardens, garage. Situated in an exclusive development overlooking a large green.Location - Grandborough is a popular village six miles south of Rugby. The village enjoys a thriving community spirit with plenty of local events centred around the church, the village hall and the popular public house. Day-to-day shopping can be found in the villages of Dunchurch or Braunston, both around a five-minute drive away by car and a wider range of shopping can be found in Rugby, Daventry and Leamington Spa. Draycote Country Park is only a couple of miles away and here one can pursue sailing, canoeing or trout fishing. Grandborough also provides good access to the A45, A5, M1, M40 and M6. As well as the excellent road network surrounding the village, there is a frequent train service to London Euston from Rugby which takes just under 50 minutes. There is a wide range of state and private schooling available in Rugby and the surrounding area including Bilton Grange, Lawrence Sheriff, Rugby High, Princethorpe College and the world-renowned Rugby School. There are both junior and middle schools in Dunchurch, and primary schooling in both Leamington Hastings and Napton on the Hill.Entrance Hall - Enter via composite door. Radiator. Coving to ceiling. Stairs to first floor. Karndean floor. Door to lounge and :-Wc/Cloakroom - Opaque window to front. Recently refitted with a white suite comprising; low level WC and vanity unit sink.Lounge - 4.43m x 3.74m (14'6" x 12'3") - Double glazed window to front aspect. Radiator. Coving to ceiling. Storage cupboard. Karndean floor. Archway to:-Dining Room - 3.32m x 2.64m (10'10" x 8'7") - Double glazed sliding patio doors to rear leading to conservatory. Tiled floor with underfloor heating. Archway to kitchen.Kitchen - 3.41m x 1.99m (11'2" x 6'6") - Double glazed window to rear aspect, range of base and eye level units with roll top work surfaces. One and a half sink with mixer tap over. Tiled splashbacks. Built in double oven with gas hob over. Extractor fan. Plumbing and space for washing machine and dishwasher. Space for upright fridge freezer. Tiled floor with underfloor heating.Conservatory - Double glazed with French doors to side leading to rear garden. Tiled floor with underfloor heating.Landing - Double glazed window to side aspect, cupboard housing immersion heater.Bedroom One - 3.15m x 2.80m (10'4" x 9'2") - Double glazed window to front aspect. Radiator. Fitted wardrobe. Door to :-En-Suite - Opaque double glazed window to front aspect. Refitted with new suite comprising; shower cubicle with mixer shower. Vanity unit sink, low level WC. Karndean floor.Bedroom Two - 3.11m x 2.75m (10'2" x 9'0") - Double glazed window to rear aspect. Radiator. .Bedroom Three - 2.55 x 1.85 (8'4" x 6'0") - Double glazed window to rear. Radiator.Bathroom - Opaque double glazed window to side. Radiator. Panelled bath with shower attachment. Low level WC. Pedestal sink. Tiled splashbacks.Rear Garden - Fully enclosed by timber fencing. Patio area. Side gate leading to front of property.Garage - Up and over door.Market Appraisal - If you are considering selling your property, we would be delighted to give you a free no obligation market appraisal. Our experience, knowledge and marketing with local and internet advertising will get your property seen and stand out from the crowd. Please contact us to arrange your property appraisal.Conveyancing Services - Our solicitors work on a no sale, no fee basis. They work longer hours than the conventional solicitor and are available weekends. Please contact us for more information on our conveyancing services.Mortgage Services - Crowhurst Gale can offer Panda Mortgage Services for professional mortgage advice and will help to find the right product that will suit your budget and needs from virtually the whole of the mortgage market.Tax Band - Tax Band: DLocal Authority - Rugby Borough CouncilTenure - FreeholdViewing - By appointment only through Crowhurst Gale Estate Agents BrochuresAikman Green, Grandborough, RugbyBrochure
Location
Address
Aikman Green, Grandborough, Rugby
City
Grandborough
Features And Finishes
Three Bedrooms, Detached Property, Parking & Garage, Rear Garden, Conservatory, Highly Sought After Village, Part Underfloor Heating, Private Road, Double Glazing, Gas Heating
Legal Notice
Our comprehensive database is populated by our meticulous research and analysis of public data. MirrorRealEstate strives for accuracy and we make every effort to verify the information. However, MirrorRealEstate is not liable for the use or misuse of the site's information. The information displayed on MirrorRealEstate.com is for reference only.
Real Estate Broker
Crowhurst Gale Estate Agents, Rugby
Brokerage
Crowhurst Gale Estate Agents, Rugby
Profile Brokerage WebsiteTop Tags
Detached Property Three Bedrooms Rear GardenLikes
0
Views
24
Related Homes
No related homes found.
