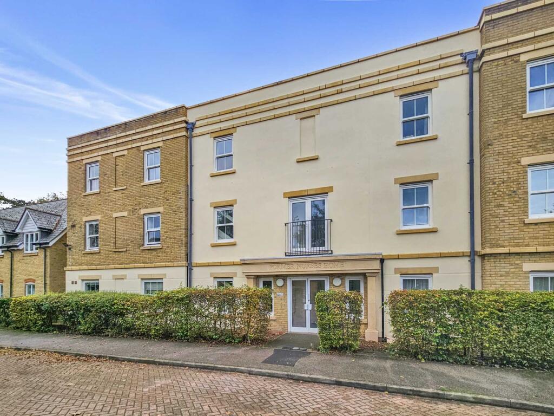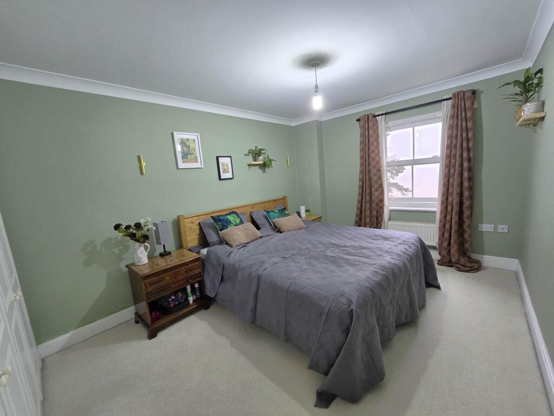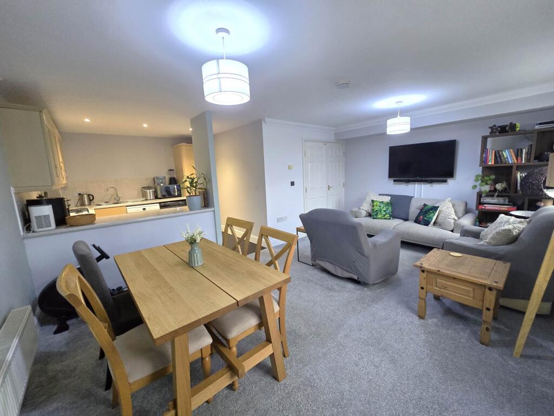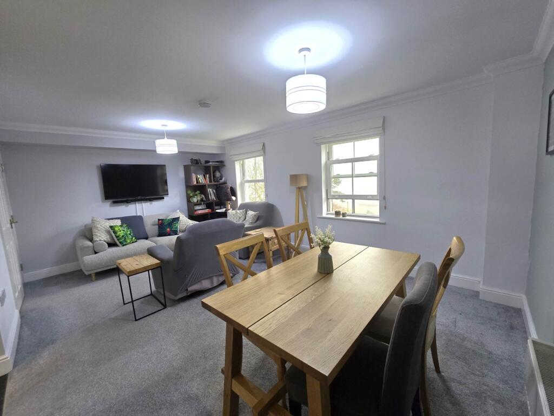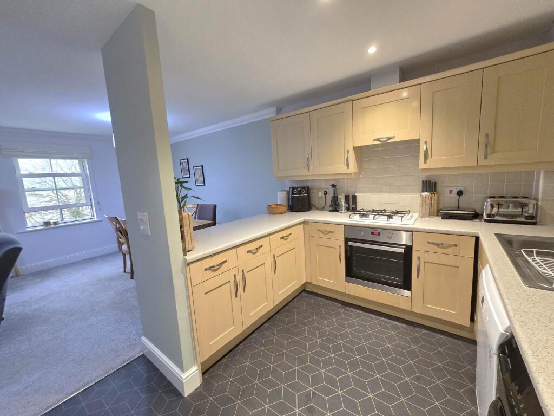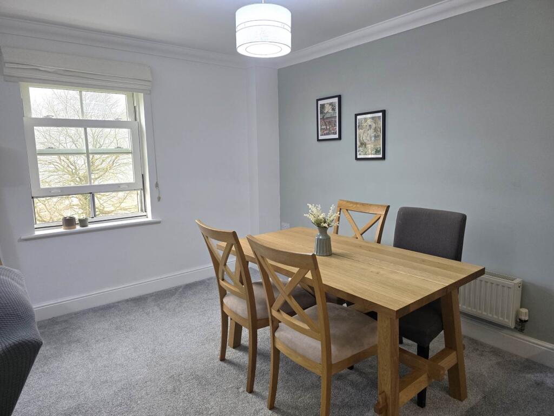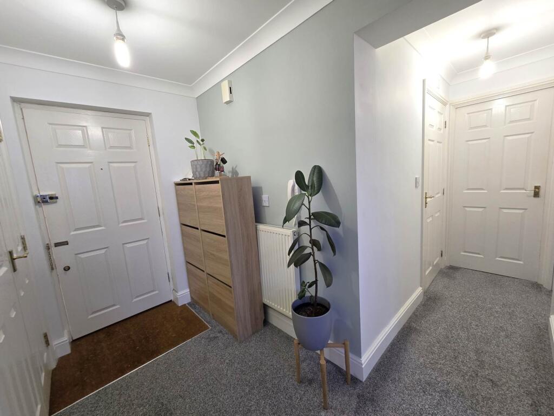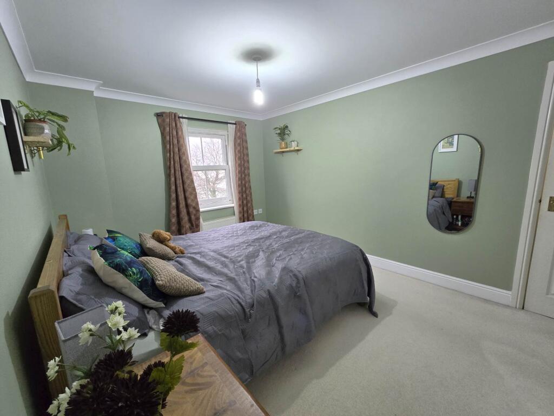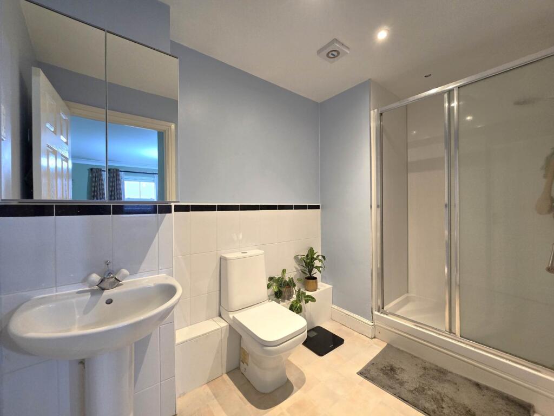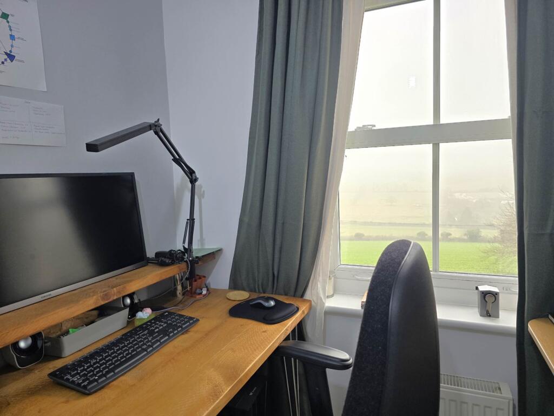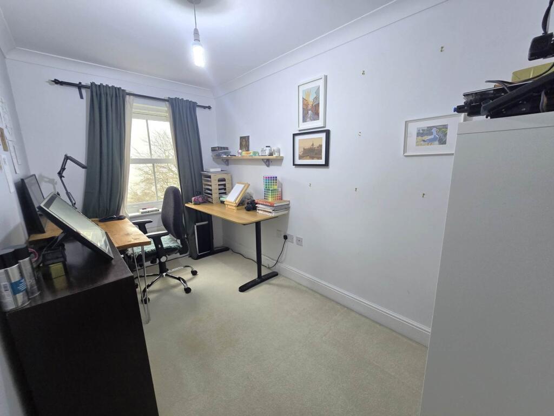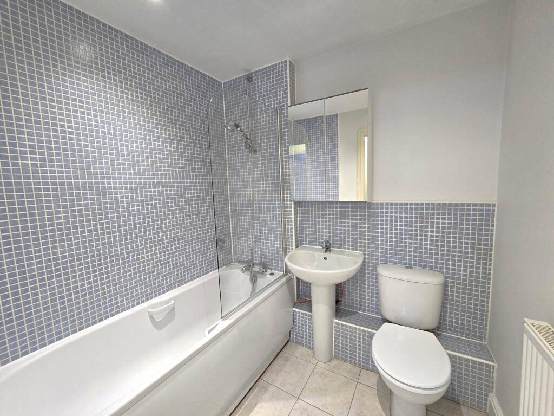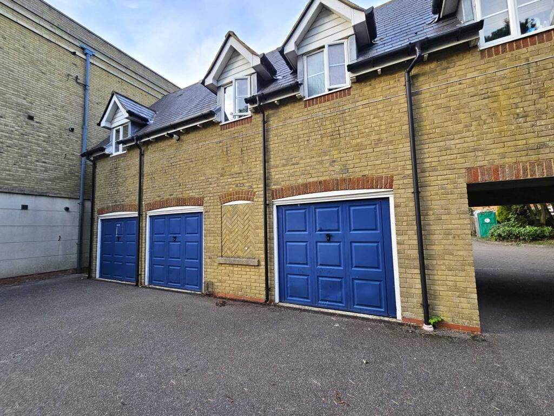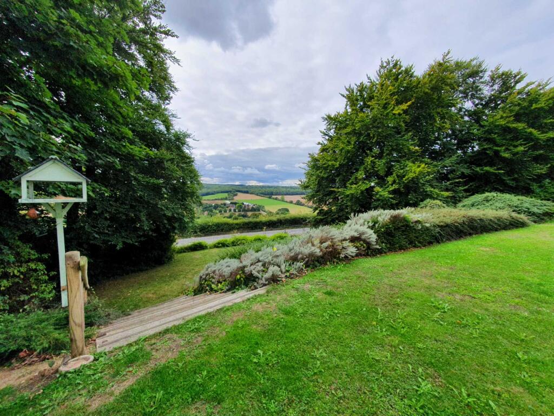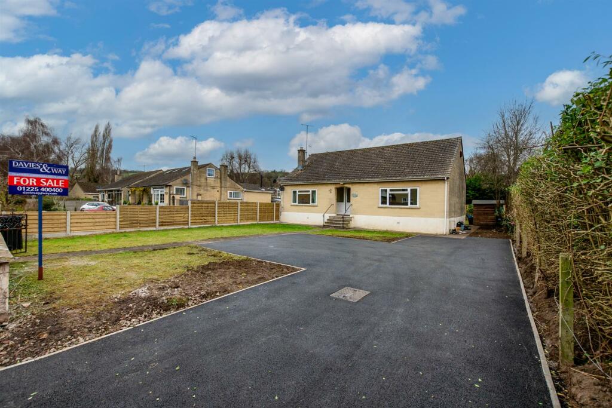Ainsley Way, Chartham
For Sale : GBP 190000
Details
Bed Rooms
2
Bath Rooms
2
Property Type
Apartment
Description
Property Details: • Type: Apartment • Tenure: N/A • Floor Area: N/A
Key Features: • Two Bathrooms • Garage & Resident Parking • Open Plan Living Area • Stunning Views • Peaceful Location • Local Shop Close By • 15 Minute Drive to Canterbury • Gas Central Heating • Council Tax Band C • EPC Rating C
Location: • Nearest Station: N/A • Distance to Station: N/A
Agent Information: • Address: 19B Wincheap, Canterbury, Kent, CT1 3TB,
Full Description: A modern two bedroom, two bathroom apartment with stunning, uninterrupted views over Chartham Downs. Tucked away behind a secure gated entrance, Ainsley Way enjoys a peaceful position at the back of the St. Augustine`s development in the desirable village of Chartham. The apartment is well-presented and offers spacious, open-plan living accommodation. It has been tastefully decorated with earthy tones throughout and has a sunny aspect, with lots of natural light flooding in. The apartment is located on the top floor of a quiet block and the entrance door opens into a spacious hallway, with two large storage cupboards to the right. Double doors then open up open into a large living/dining area which is open to the kitchen, a lovely social space to relax in. The kitchen has a range of matching wall and base units offering plenty of storage and space for food preparation. The kitchen has an integrated fridge/freezer as well as an integrated electric oven with a gas hob. There is also space under the counter for a washing machine and dishwasher. The primary bedroom is very large, currently housing a super king sized bed and features a spacious en-suite shower room and built-in wardrobes. The second bedroom is a good-sized single or you would be able to fit a small double bed in there. Both bedrooms enjoy the beautiful far-reaching views over the downs and to the woodland beyond. There is also a family bathroom which has a bath with a shower over and glass shower screen.OUTSIDE:There are mature communal gardens to the rear and the apartment comes with its own garage measuring approximately 18ft x 9ft. There are also plenty of resident parking bays available in the car park to the front which are on a first come basis.LOCATION:The St. Augustine`s development is a desirable area in Chartham, popular with young families. There are superb amenities within the village including two doctors` surgeries, an excellent primary school with a nursery and two pubs. There is also a local convenience store and post office on the development, a short walk from the property. Transport links are great and there is a regular bus service providing access into both Canterbury and Ashford. The historic City of Canterbury is a short, 15-minute car journey away where you can enjoy the many shops, bars and restaurants on offer. For those who enjoy getting outdoors, there are so many beautiful walks and cycle routes on your doorstep. The ancient Denge Woods are only a short car journey or cycle away and there is also a superb cycle patch from the village into Canterbury along the River Stour Living/Dining Area - 11'2" (3.4m) x 11'7" (3.53m)Kitchen - 9'11" (3.02m) x 8'11" (2.72m)Bedroom One - 10'0" (3.05m) x 14'7" (4.45m)Built-in wardrobesEn-suite Shower Room - 10'0" (3.05m) x 5'11" (1.8m)Bedroom Two - 6'8" (2.03m) x 11'7" (3.53m)Bathroom - 6'7" (2.01m) x 5'11" (1.8m)what3words /// trophy.guideline.gripesNoticePlease note we have not tested any apparatus, fixtures, fittings, or services. Interested parties must undertake their own investigation into the working order of these items. All measurements are approximate and photographs provided for guidance only.
Location
Address
Ainsley Way, Chartham
City
Ainsley Way
Features And Finishes
Two Bathrooms, Garage & Resident Parking, Open Plan Living Area, Stunning Views, Peaceful Location, Local Shop Close By, 15 Minute Drive to Canterbury, Gas Central Heating, Council Tax Band C, EPC Rating C
Legal Notice
Our comprehensive database is populated by our meticulous research and analysis of public data. MirrorRealEstate strives for accuracy and we make every effort to verify the information. However, MirrorRealEstate is not liable for the use or misuse of the site's information. The information displayed on MirrorRealEstate.com is for reference only.
Real Estate Broker
Page & Co Property Services Ltd, Canterbury
Brokerage
Page & Co Property Services Ltd, Canterbury
Profile Brokerage WebsiteTop Tags
modern two bedroom stunningLikes
0
Views
36

120 Harrison AVE, Campbell, Santa Clara County, CA, 95008 Silicon Valley CA US
For Sale - USD 1,599,000
View Home
15 Belle Terre Ct , Campbell, Santa Clara County, CA, 95008 Silicon Valley CA US
For Sale - USD 1,550,000
View Home
11315 Ainsley Avenue, Riverside, Riverside County, CA, 92505 Silicon Valley CA US
For Sale - USD 699,000
View HomeRelated Homes

185 SW 7th St 2206, Miami, Miami-Dade County, FL, 33130 Miami FL US
For Rent: USD2,200/month

1750 N Bayshore Dr 5203, Miami, Miami-Dade County, FL, 33132 Miami FL US
For Rent: USD3,500/month

22 Eldridge Rd. 1, Boston, Suffolk County, MA, 02130 Boston MA US
For Rent: USD3,000/month

13906 SW 93rd Ln 13906, Miami, Miami-Dade County, FL, 33186 Miami FL US
For Rent: USD2,400/month

1420 Brickell Bay Dr 306D, Miami, Miami-Dade County, FL, 33131 Miami FL US
For Rent: USD3,350/month

201 SW 17th Rd 503, Miami, Miami-Dade County, FL, 33129 Miami FL US
For Rent: USD3,200/month

210 Fontainebleau Blvd 210, Miami, Miami-Dade County, FL, 33172 Miami FL US
For Rent: USD2,000/month

