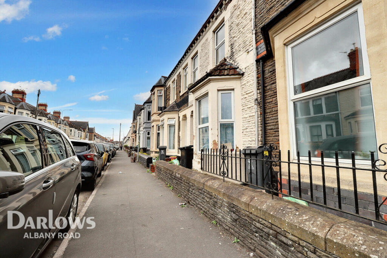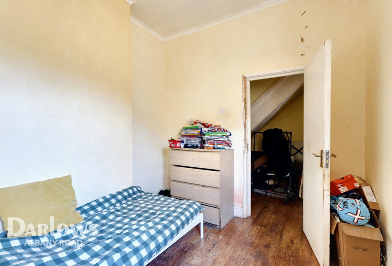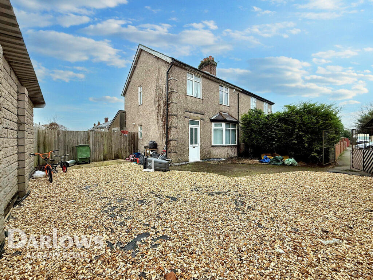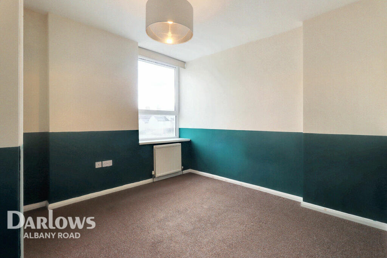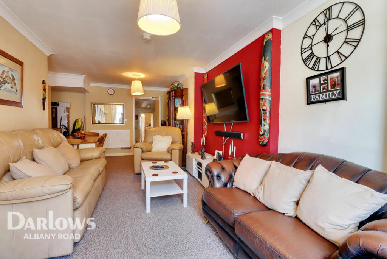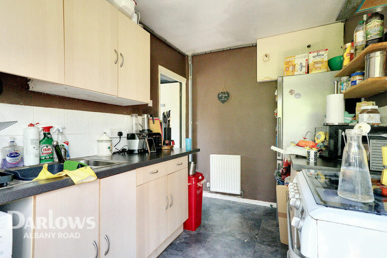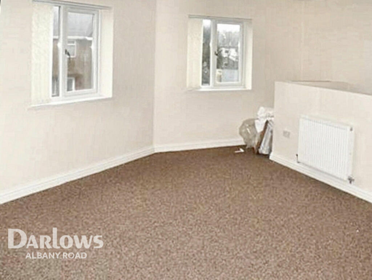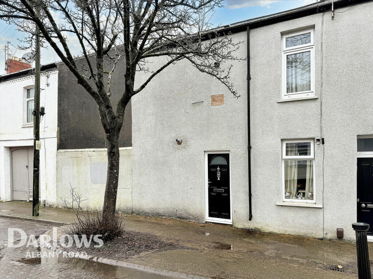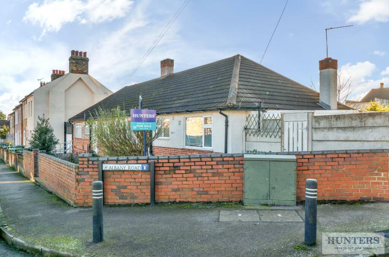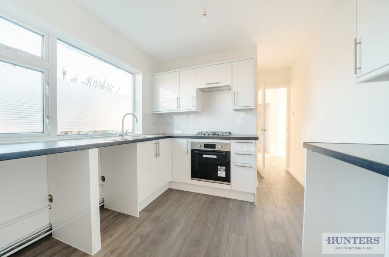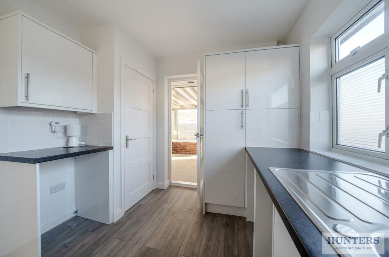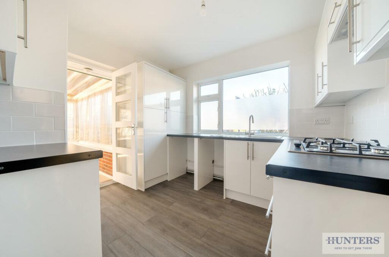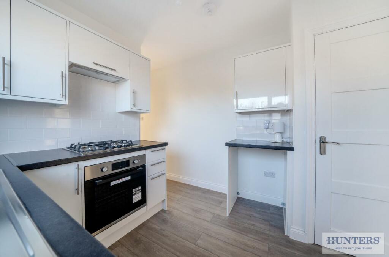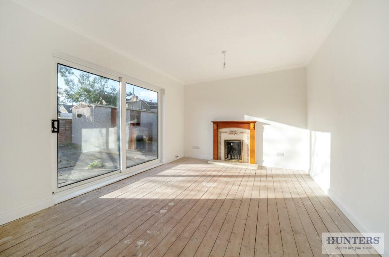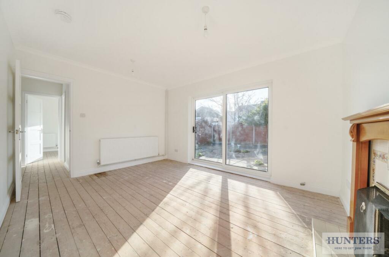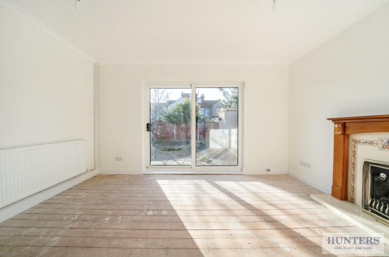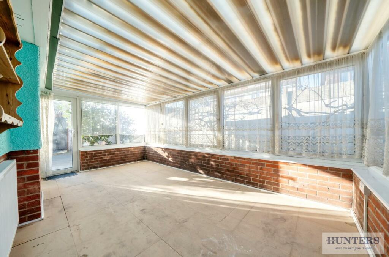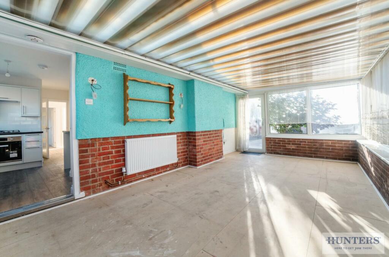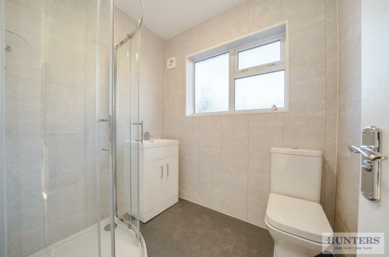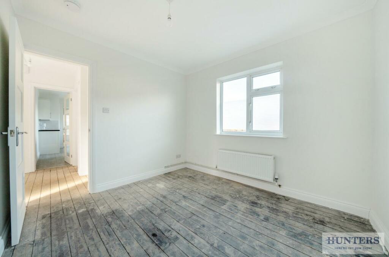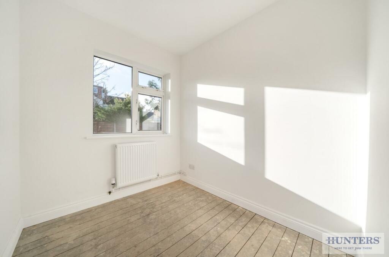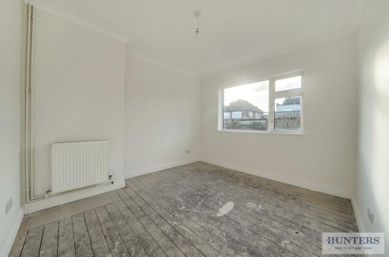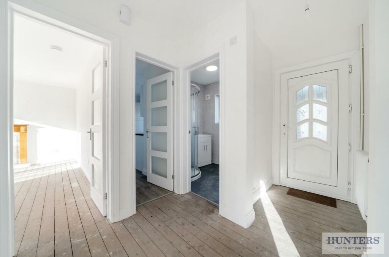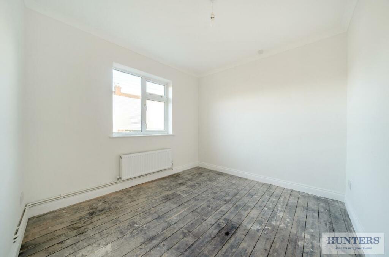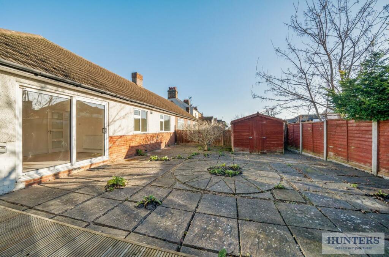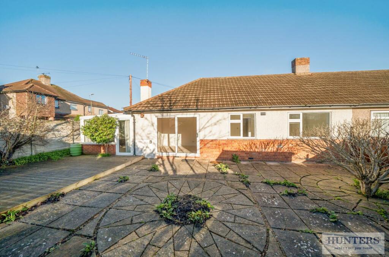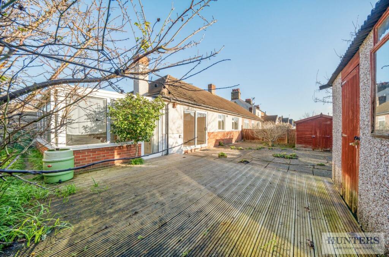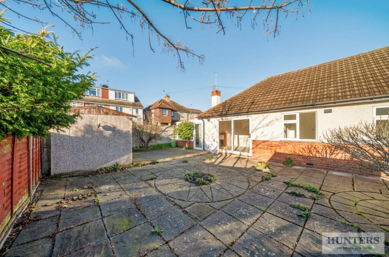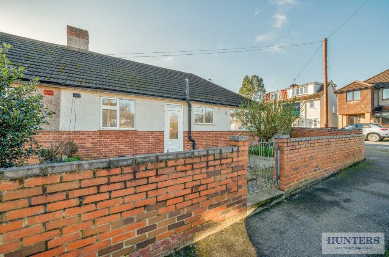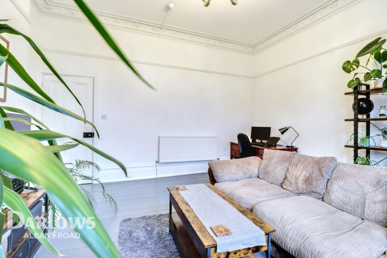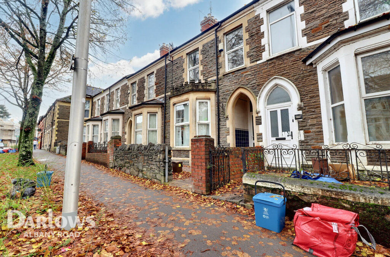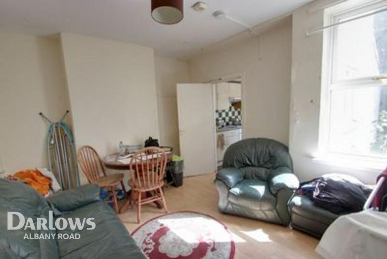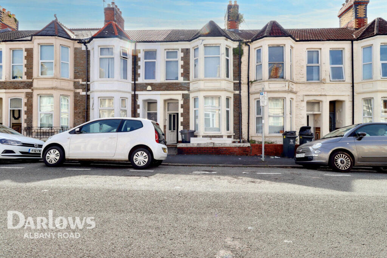Albany Road, Belvedere
For Sale : GBP 475000
Details
Bed Rooms
3
Bath Rooms
1
Property Type
House
Description
Property Details: • Type: House • Tenure: N/A • Floor Area: N/A
Key Features: • GUIDE PRICE £475,000-£500,000 • THREE BEDROOMS • SEMI DETACHED BUNGALOW • SPACIOUS LOUNGE • CONSERVATORY • MODERN KITCHEN AND SHOWER ROOM • RECENTLY REDECORATED • GARAGE • EPC RATING D • TOTAL FLOOR AREA 59 SQM
Location: • Nearest Station: N/A • Distance to Station: N/A
Agent Information: • Address: 19 - 21 Wilton Road London SE2 9RH
Full Description: Situated on a prime corner plot with no onward chain, this charming semi-detached bungalow offers a superb blend of modern comfort and practicality. Recently redecorated, the property features three well-proportioned bedrooms, a modern kitchen, and a shower room, ensuring a fresh and inviting living space. A bright and spacious conservatory, along with patio doors from the lounge, provides access to the low-maintenance rear garden, complete with convenient side access, while a detached garage to the rear enhances the property’s practicality.The loft is easily accessible via a pull-down ladder, equipped with lighting, offering a valuable storage solution. Positioned in a highly convenient location, the property benefits from a wealth of nearby amenities, including a Sainsbury's Local, Co-op, hairdressers, chemists, doctors' surgeries, and a library. Outdoor enthusiasts will enjoy proximity to Belvedere Recreation Ground and the popular Belvedere Beach Playground.Transport links are excellent, with frequent bus services providing connections to Abbey Wood Station—offering Southeastern, Thameslink, and Elizabeth Line services—as well as Woolwich, Greenwich, Thamesmead, and Bexleyheath. The property is also within reach of highly regarded schools, including Lessness Heath Primary, Bedonwell Nursery, Infant and Junior Schools, and Belmont Primary School.This delightful bungalow, with its sought-after location, recent updates, modern features, and excellent transport connectivity, represents an outstanding opportunity for those seeking a well-appointed and conveniently situated home.Entrance Porch - Entrance Hall - Lounge - 4.19m x 3.30m (13'9 x 10'10) - Conservatory - 5.03m x 2.87m (16'6 x 9'5) - Kitchen - 4.19m x 2.72m (13'9 x 8'11) - Bedroom One - 3.30m x 3.02m (10'10 x 9'11) - Bedroom Two - 3.02m x 2.74m (9'11 x 9) - Bedroom Three - 2.34m x 2.03m (7'8 x 6'8) - Shower Room - Garden - 14.38m x 14.02m (47'2 x 46'0) - Garage - 4.45m x 2.51m (14'7 x 8'3) - BrochuresAlbany Road, Belvedere
Location
Address
Albany Road, Belvedere
City
Albany Road
Features And Finishes
GUIDE PRICE £475,000-£500,000, THREE BEDROOMS, SEMI DETACHED BUNGALOW, SPACIOUS LOUNGE, CONSERVATORY, MODERN KITCHEN AND SHOWER ROOM, RECENTLY REDECORATED, GARAGE, EPC RATING D, TOTAL FLOOR AREA 59 SQM
Legal Notice
Our comprehensive database is populated by our meticulous research and analysis of public data. MirrorRealEstate strives for accuracy and we make every effort to verify the information. However, MirrorRealEstate is not liable for the use or misuse of the site's information. The information displayed on MirrorRealEstate.com is for reference only.
Real Estate Broker
Hunters, Abbeywood London
Brokerage
Hunters, Abbeywood London
Profile Brokerage WebsiteTop Tags
Three Bedrooms Modern Kitchen Spacious Lounge ConservatoryLikes
0
Views
22
Related Homes
