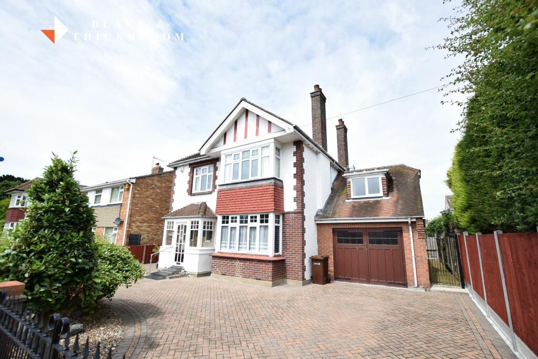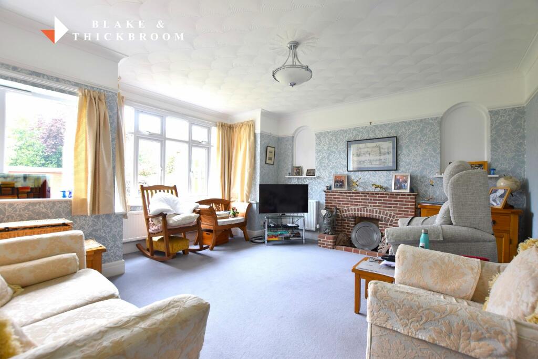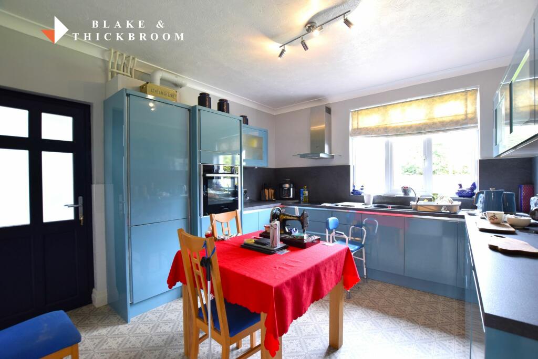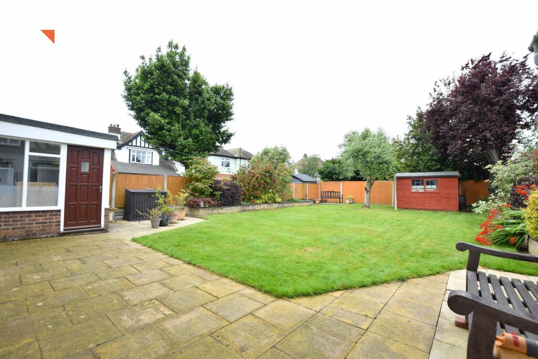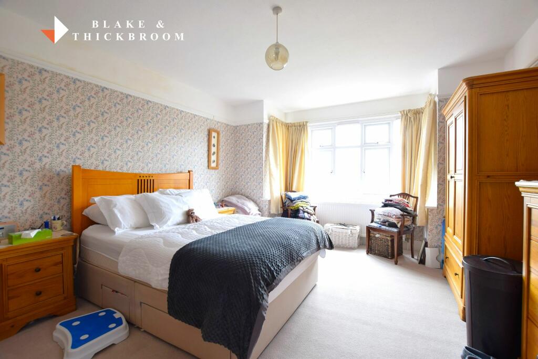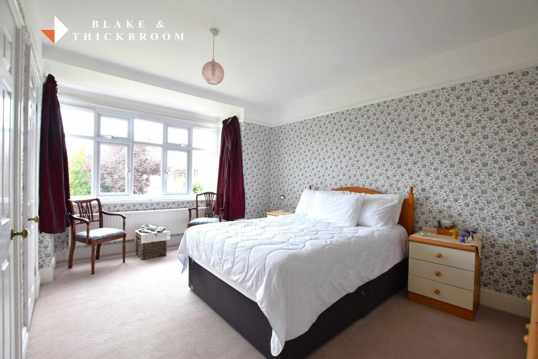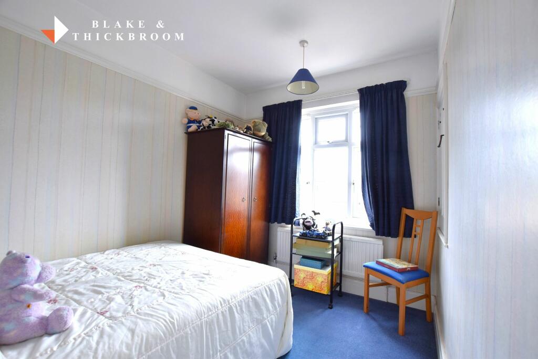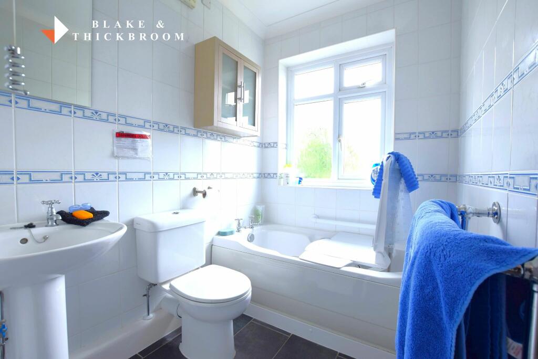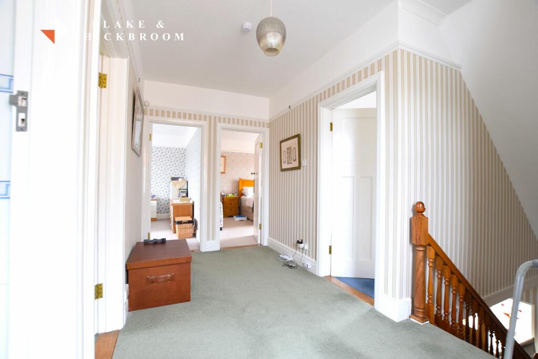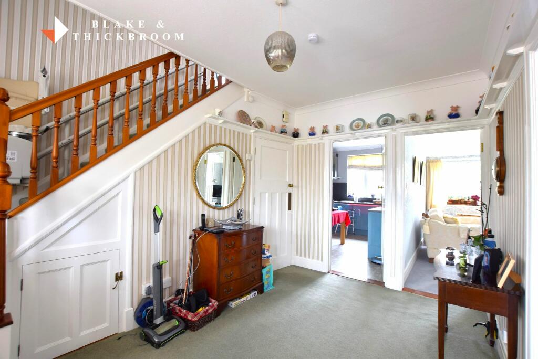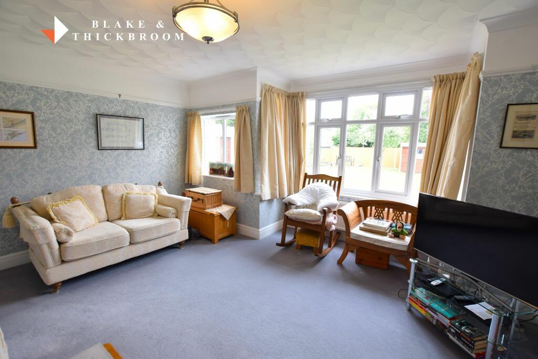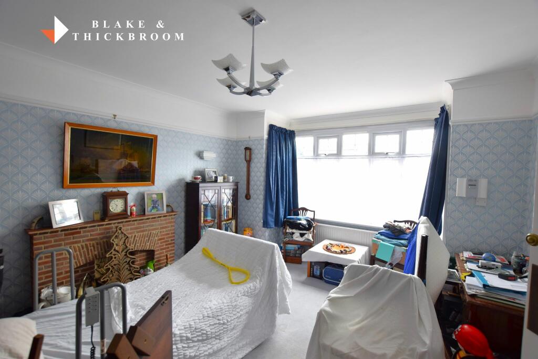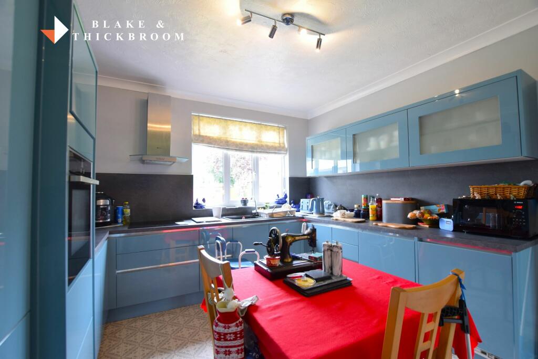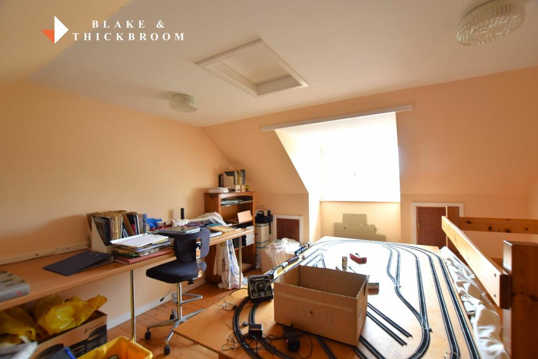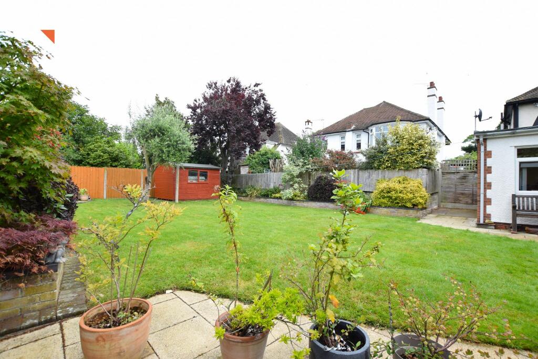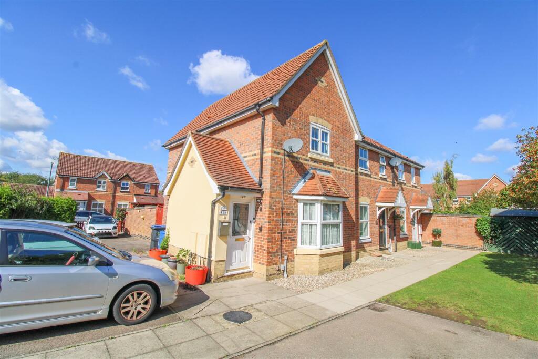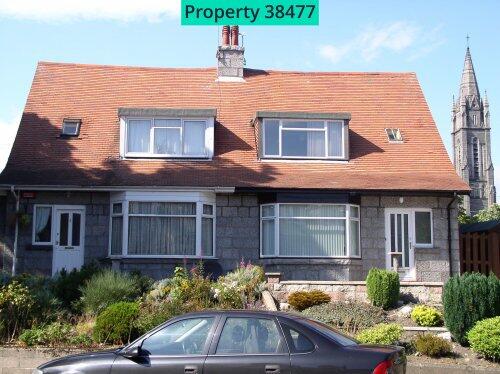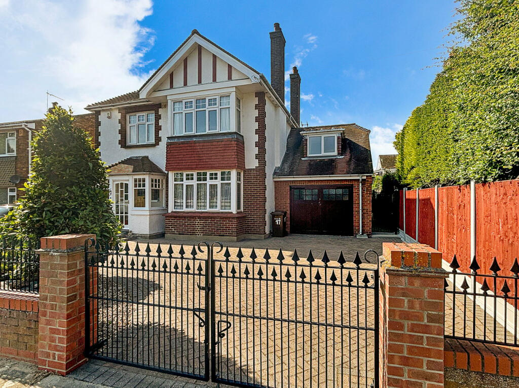Albert Gardens, Clacton-on-Sea
For Sale : GBP 575000
Details
Bed Rooms
4
Bath Rooms
1
Property Type
Detached
Description
Property Details: • Type: Detached • Tenure: N/A • Floor Area: N/A
Key Features: • Four Bedrooms • 16'3 Lounge • 16'7 Dining Room • 12'10 Fitted Kitchen • 14'8 Reception Hallway • Ground Floor Shower Room • First Floor Bathroom • Gas Heating via Radiators • In and Out Driveway and Attached Garage • Lawned Rear Garden
Location: • Nearest Station: N/A • Distance to Station: N/A
Agent Information: • Address: 70 Station Road, Clacton-On-Sea, CO15 1SP
Full Description: A family home with a Gardens address. Beautifully presented older style detached house situated within this highly sought after residential location on the Eastern outskirts of Clacton's town centre, close to mainline railway station and seafront. The property offers substantial family accommodation and retains many original features and an internal viewing is highly recommended to avoid disappointment.Agent Notes:Material information for this property.Tenure is Freehold. Council Tax Band: E. EPC Rating D.Services connected.Electricity: Yes.Gas: Yes.Water: Yes.Sewerage Type: Mains.Telephone and Broadband coverage: Yes. Prospective purchasers should be directed to web site Checker.ofcom.org.co.uk to confirm the coverage of mobile phone and broadband for this property.Any additional property charges - No.Non standard property features to note: Yes. The property was extended in 1996 with sun lounge and garage extension. Planning permission documents held on file.FIRST FLOOR: BEDROOM ONE5.05m x 3.96m (16'7 x 13'0)(into bay recess). Radiator. Picture rail. Bay window to front.BEDROOM TWO4.75m x 3.25m (15'7 x 10'8)(plus door recess). Radiator. Picture rail. Built in wardrobes. Bay window to rear.BEDROOM THREE3.15m x 2.44m (10'4 x 8'0)Radiator. Picture rail. Built in storage cupboard. Window to rear.BEDROOM FOUR2.74m x 2.74m (9'0 x 9'0)Radiator. Picture rail. Window to rear.BATHROOMWhite suite comprising of panelled bath, pedestal wash basin, low level WC. Fully tiled walls. Heated towel rail. Tiled flooring. Loft access. Extractor fan. Window to rear.SEPARATE WCSeparate low level WC. Radiator. Fully tiled walls. Window to side.FIRST FLOOR LANDING4.52m x 1.96m (14'10 x 6'5)Radiator. Airing cupboard. Window to side. Stairflight to ground floor.ENTRANCE LOBBYGlazed entrance door to entrance lobby. Windows to front and side. Further stained glass entrance door to:RECEPTION HALLWAY4.27m x 3.56m (14'0 x 11'8)Understairs storage cupboard. Delft rail.GROUND FLOOR SHOWER ROOMComprising of shower cubicle, hand wash basin, low level WC. Tiled flooring. Storage cupboard.LOUNGE4.95m x 4.65m (16'3 x 15'3)Original open fireplace with briquette fire surround, tiled inset and hearth. Radiator. Picture rail. Windows to side and rear, bay window to rear.DINING ROOM5.05m x 3.96m (16'7 x 13'0)Original open fireplace with briquette fire surround, tiled inset and hearth. Picture rail. Bay window to front.KITCHEN3.91m x 3.48m (12'10 x 11'5)Fitted with a range of high gloss finish blue coloured laminated fronted units comprising of inset single drainer sink unit with mixer tap, cupboards under, eye level cupboards with lighting below, inset electric hob unit with extractor hood above, further built in single oven with cupboard storage above and below, integrated fridge and washing machine, built in carousel units, self opening eye level cupboards, cupboard housing gas boiler, matching upstands to work surfaces. Part tiled walls. Window to rear.OUTSIDEBlock paved in and out driveway providing off road parking for several vehicles, stoned flower border with ornamental front boundary railings, mature shrubs, the front garden is enclosed by panelled fencing. Attached garage with wooden double doors (24'4 x 12') with power and light connected, ladder access to first floor loft room (currently used as a study/hobby room) with power and light connected, dormer window to front. Side gate access leading through to rear garden, further covered passageway leading through to:UTILITY ROOM3.25m x 2.39m (10'8 x 7'10)Windows to side and rear, door to outside.REAR GARDENApprox established lawned rear garden with paved patio area, storage shed to remain, flower and shrubs borders, mature trees. Outside security lighting, outside tap. Outside sun lounge (12'4 x 10'8) with radiator and window to side. The rear garden is enclosed by panelled fencing.BrochuresAgent Brochure
Location
Address
Albert Gardens, Clacton-on-Sea
City
Albert Gardens
Features And Finishes
Four Bedrooms, 16'3 Lounge, 16'7 Dining Room, 12'10 Fitted Kitchen, 14'8 Reception Hallway, Ground Floor Shower Room, First Floor Bathroom, Gas Heating via Radiators, In and Out Driveway and Attached Garage, Lawned Rear Garden
Legal Notice
Our comprehensive database is populated by our meticulous research and analysis of public data. MirrorRealEstate strives for accuracy and we make every effort to verify the information. However, MirrorRealEstate is not liable for the use or misuse of the site's information. The information displayed on MirrorRealEstate.com is for reference only.
Real Estate Broker
Blake & Thickbroom, Clacton on sea
Brokerage
Blake & Thickbroom, Clacton on sea
Profile Brokerage WebsiteTop Tags
Likes
0
Views
33
Related Homes
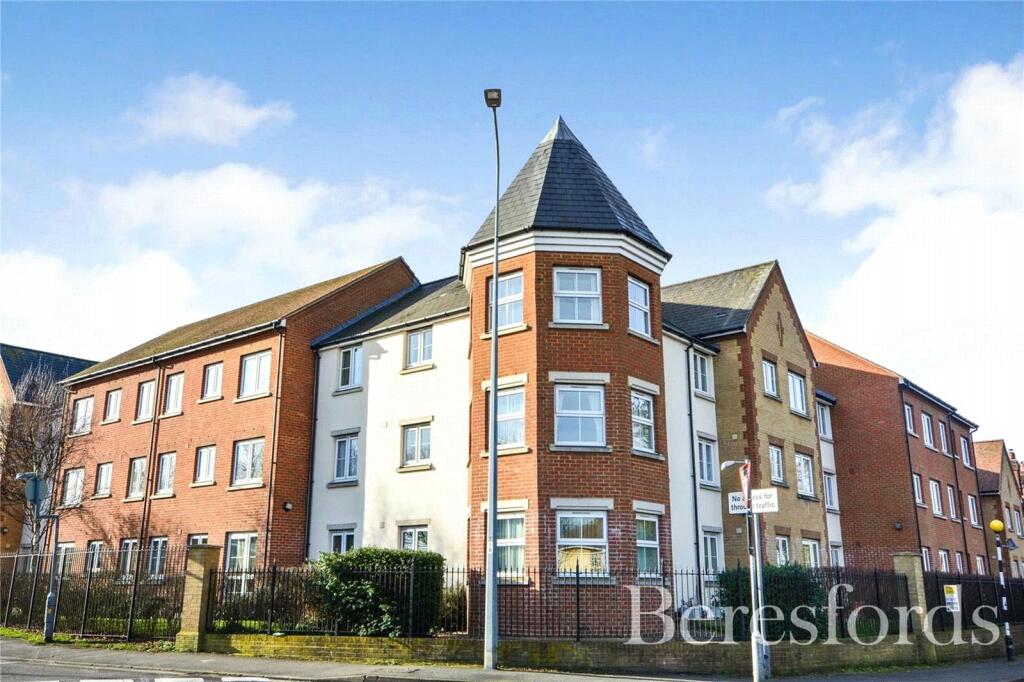

125 515 28th ST E, Prince Albert, Saskatchewan, S6V1X8, Canada
For Sale: CAD127,900


1050 The Queensway Ave 107, Toronto, Ontario Toronto ON CA
For Sale: CAD899,900

1049 Loma Vista Dr, Beverly Hills, Los Angeles County, CA, 90210 Silicon Valley CA US
For Sale: USD12,999,000


1049 Loma Vista Dr, Beverly Hills, Los Angeles County, CA, 90210 Los Angeles CA US
For Sale: USD15,000,000

