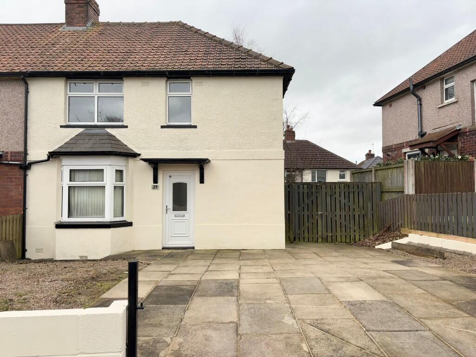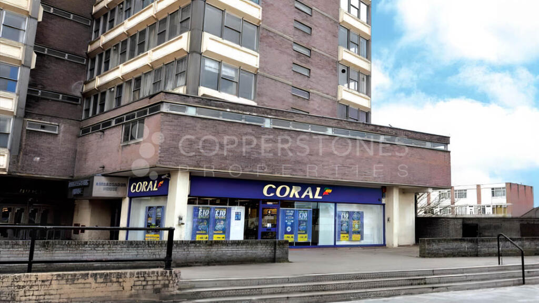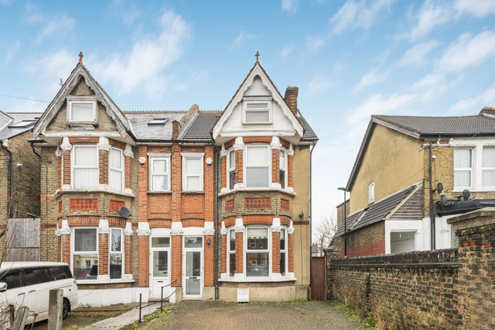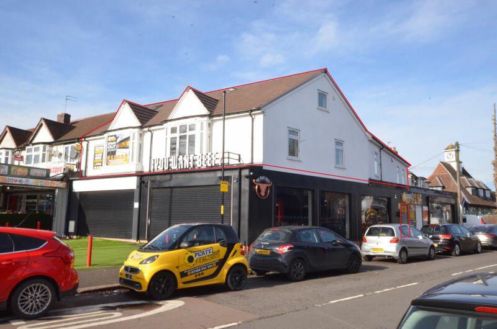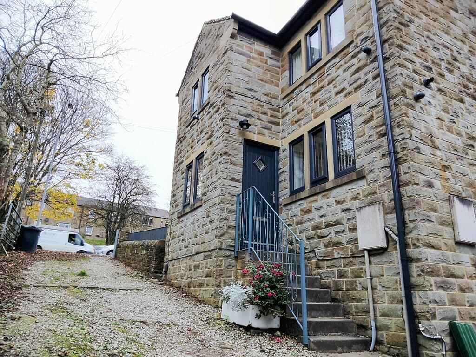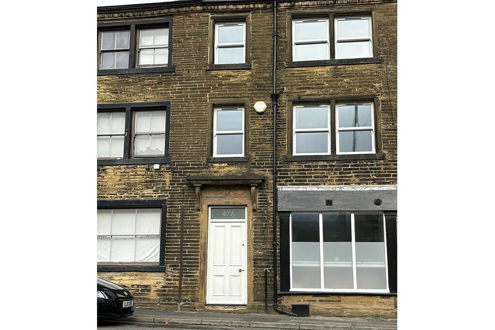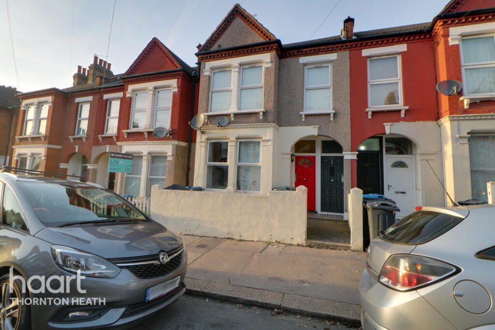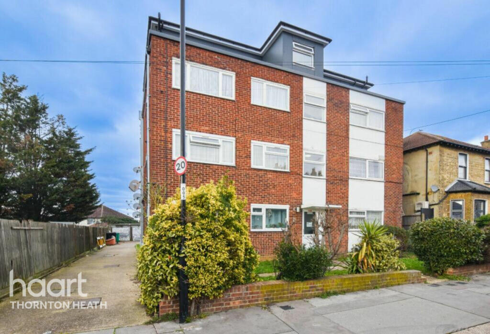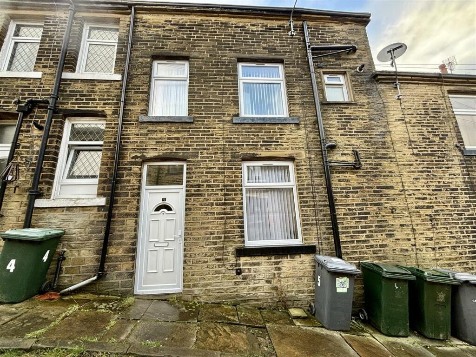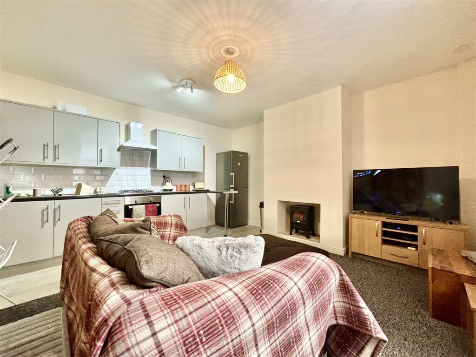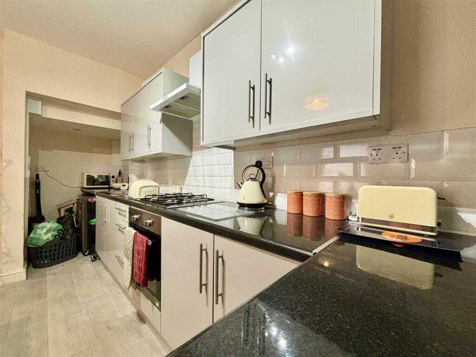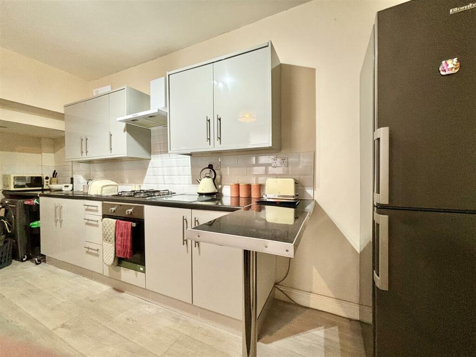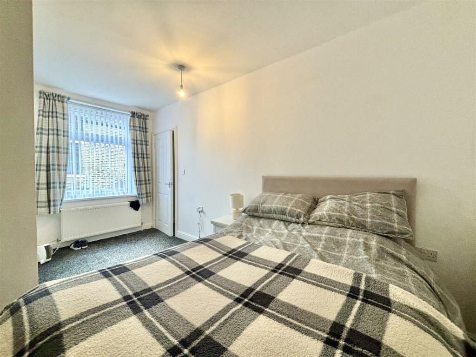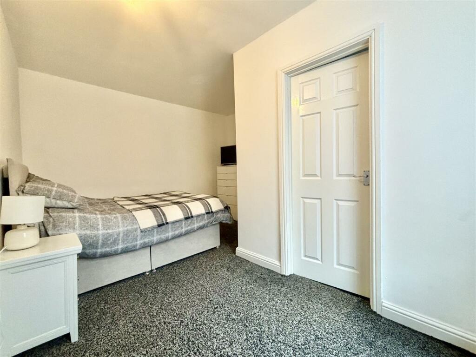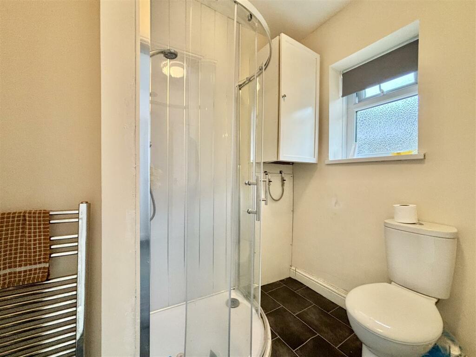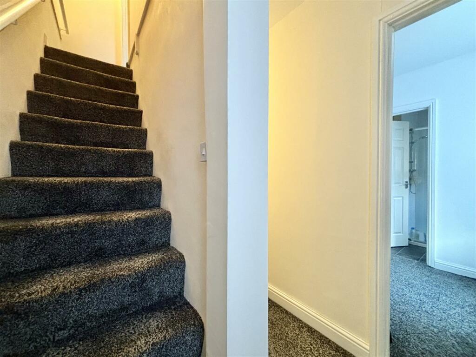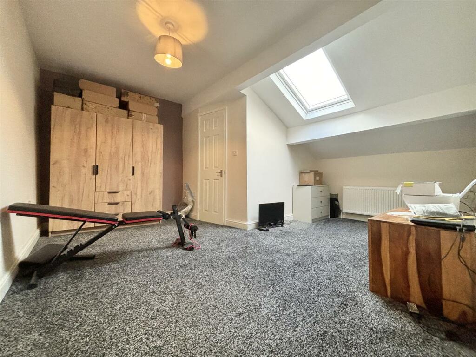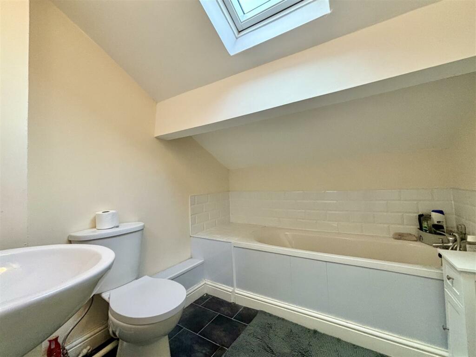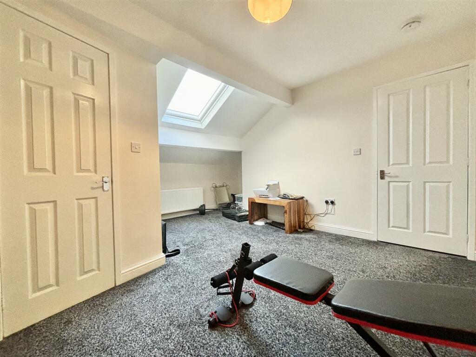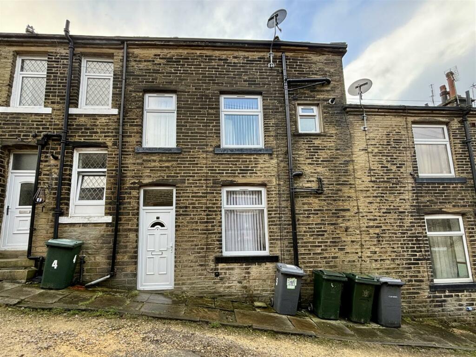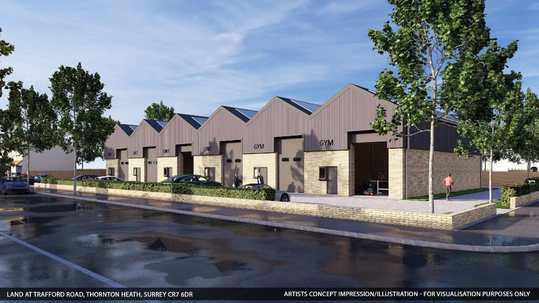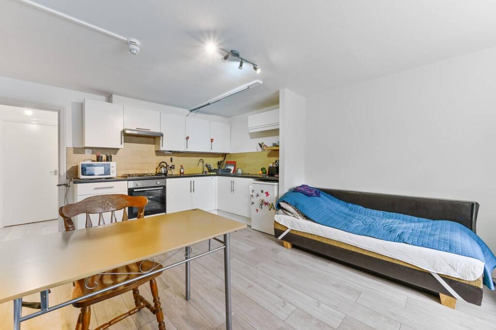Albion Place, Thornton, Bradford
For Sale : GBP 130000
Details
Bed Rooms
2
Bath Rooms
2
Property Type
Terraced
Description
Property Details: • Type: Terraced • Tenure: N/A • Floor Area: N/A
Key Features: • MID TERRACE PROPERTY • FRONT BACK TO BACK • TWO DOUBLE BEDROOMS • TWO ENSUITE BATHROOMS • RECENTLY REFURBISHED • NO FORWARD CHAIN • MODERN FITTED KITCHEN • BASEMENT CELLAR • GAS CENTRAL HEATING • UPVC DOUBLE GLAZING
Location: • Nearest Station: N/A • Distance to Station: N/A
Agent Information: • Address: 11 High Street, Queensbury, BD13 2PE
Full Description: ** REFURBISHED MID-TERRACE PROPERTY ** TWO DOUBLE BEDROOMS ** TWO ENSUITE'S! ** CHAIN FREE ** Within the last two years this property has been renovated throughout, to include a new kitchen, new bathrooms, re-plastering, new decor and new flooring. Set across three floors and briefly comprising of a hallway and lounge with open plan kitchen to the ground floor. To the first floor is a landing area and a double bedroom with an en-suite shower room. To the second floor is a further double bedroom with an ensuite bathroom. Very well presented throughout and located on the the outskirts of Thornton, close to open countryside.Open Plan Lounge / Kitchen - 4.50m max x 4.57m max (14'9 max x 15'0 max) - Kitchen fitted with a range of grey gloss wall and base units, fitted oven and hob with extractor above, tiled splash backs, space for white goods and a matching fitted breakfast bar. UPVC double glazed window to the front, central heating radiator and stairs to basement cellar.First Floor Landing - UPVC double glazed window to the front, central heating radiator, stairs leading to second floor bedroom and Ensuite.Bedroom One - 3.63m max x 4.57m max (11'11 max x 15'0 max) - L-Shaped double bedroom with a UPVC double glazed window to the front, central heating radiator and door leading to an En-suite shower room.En Suite Shower Room - 2.39m max x 1.52m max (7'10 max x 5'0 max) - Fitted with a shower cubicle, low flush WC, wash hand basin set in a vanity unit, UPVC double glazed window to the front and chrome heated towel rail.Second Floor - Bedroom Two - 4.55m max x 4.09m max (14'11 max x 13'5 max) - Second floor double bedroom with a double glazed skylight to the front, central heating radiator and door leading to an Ensuite.En Suite Bathroom - 2.06m x 2.08m max (6'9 x 6'10 max) - Fitted with a panelled bath, low flush WC, wash hand basin, double glazed skylight and central heating radiator.Storage Cellar - External - On-street parking available.BrochuresAlbion Place, Thornton, BradfordBrochure
Location
Address
Albion Place, Thornton, Bradford
City
Thornton
Features And Finishes
MID TERRACE PROPERTY, FRONT BACK TO BACK, TWO DOUBLE BEDROOMS, TWO ENSUITE BATHROOMS, RECENTLY REFURBISHED, NO FORWARD CHAIN, MODERN FITTED KITCHEN, BASEMENT CELLAR, GAS CENTRAL HEATING, UPVC DOUBLE GLAZING
Legal Notice
Our comprehensive database is populated by our meticulous research and analysis of public data. MirrorRealEstate strives for accuracy and we make every effort to verify the information. However, MirrorRealEstate is not liable for the use or misuse of the site's information. The information displayed on MirrorRealEstate.com is for reference only.
Real Estate Broker
Bronte Estate Agents, Queensbury
Brokerage
Bronte Estate Agents, Queensbury
Profile Brokerage WebsiteTop Tags
Likes
0
Views
12
Related Homes
