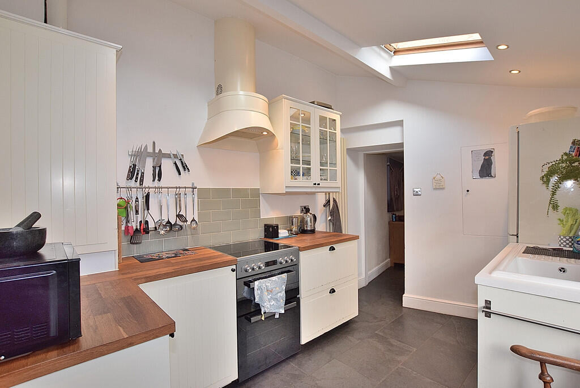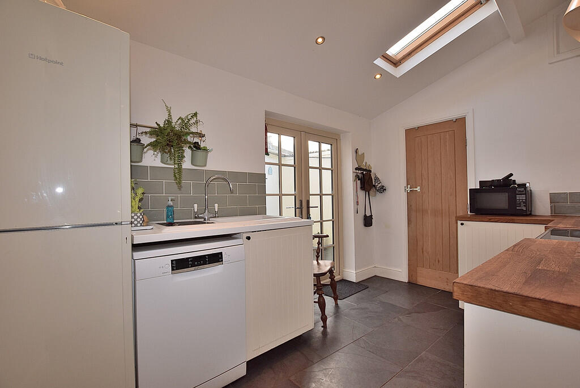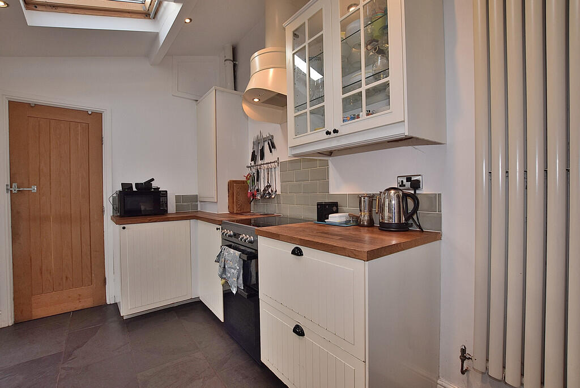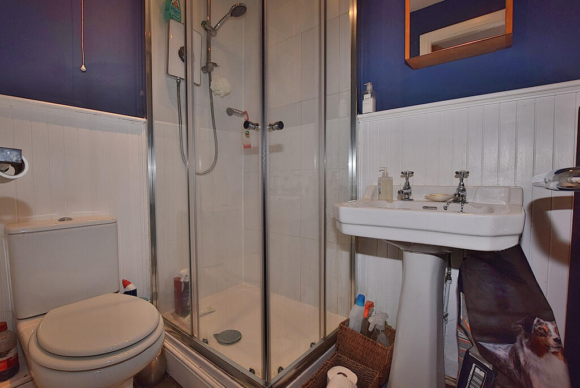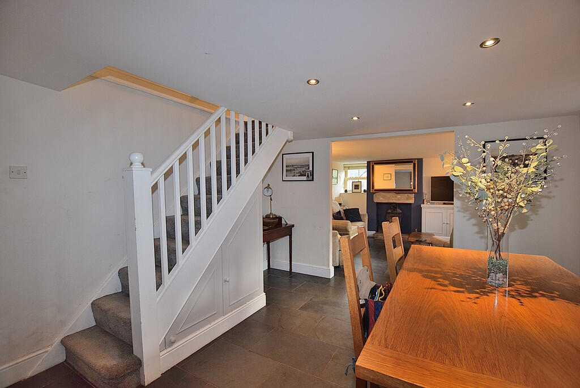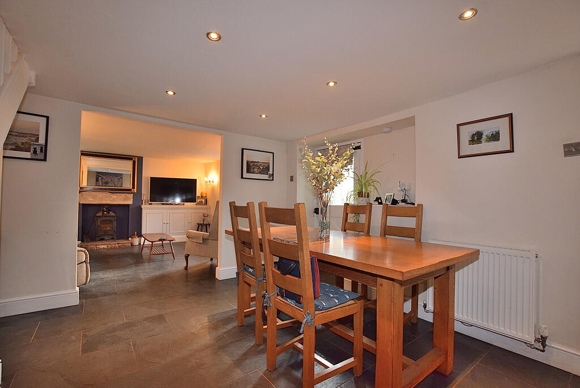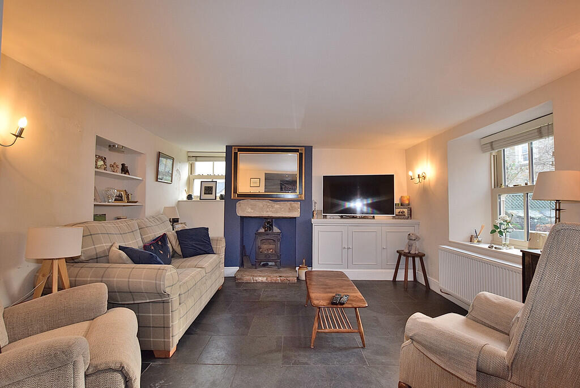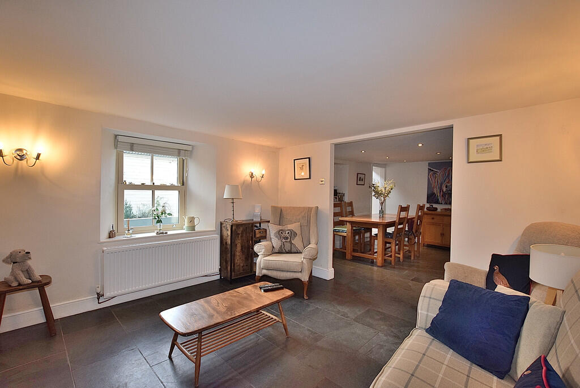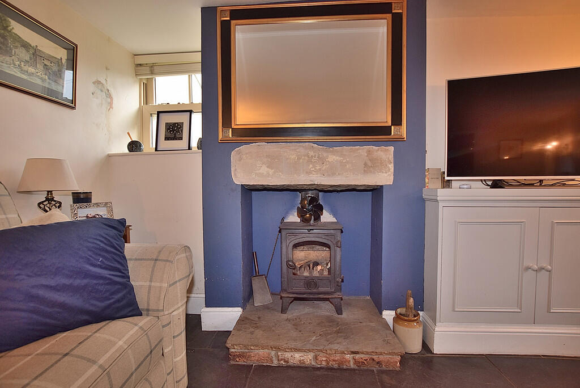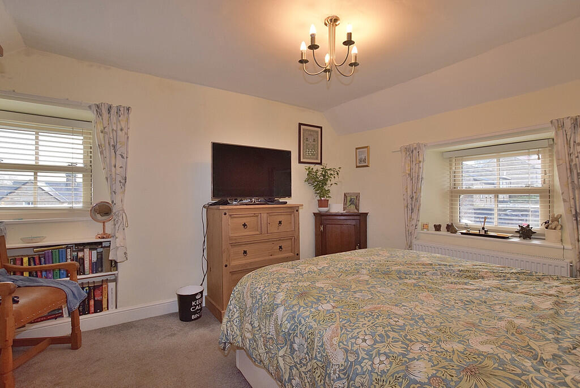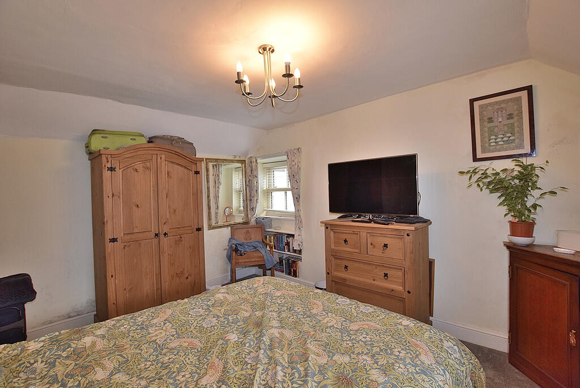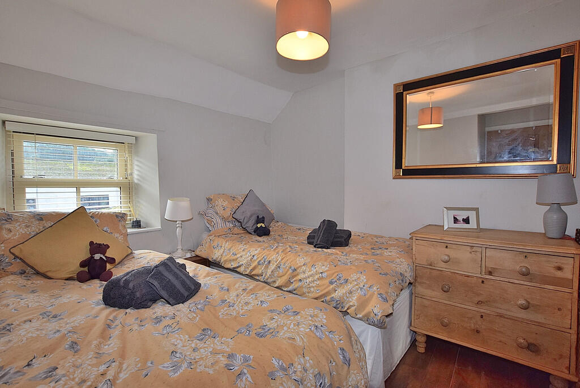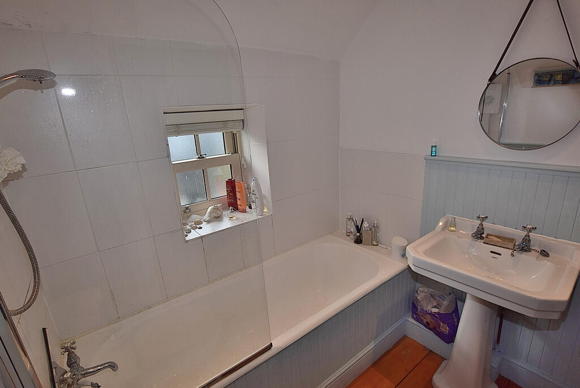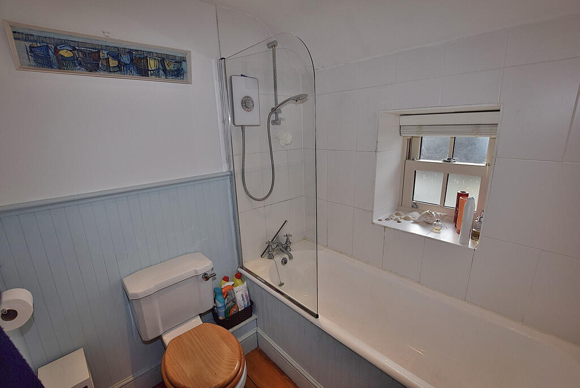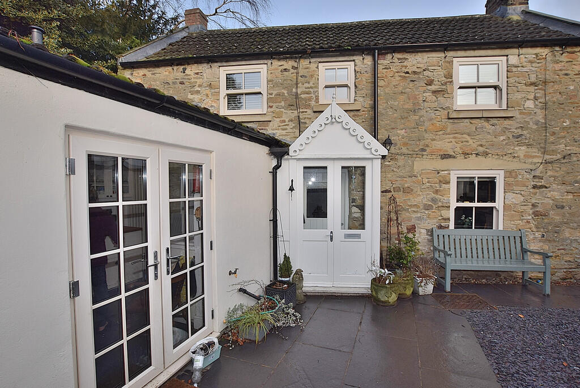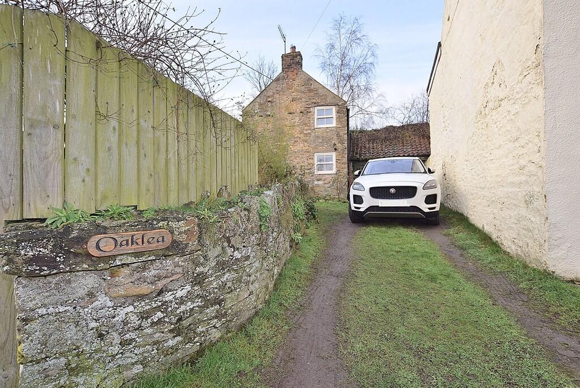Aldbrough St. John
For Sale : GBP 309950
Details
Bed Rooms
2
Bath Rooms
2
Property Type
Cottage
Description
Property Details: • Type: Cottage • Tenure: N/A • Floor Area: N/A
Key Features: • Central Village Location • Well Presented Throughout • Lovely Home • Well Planned Living Spaces • Two Double Bedrooms • Downstairs Shower Room • Impressive Kitchen • Pleasant Patio Garden • Planning Permission to Extend and Convert the Outbuilding
Location: • Nearest Station: N/A • Distance to Station: N/A
Agent Information: • Address: 21 Market Place Richmond North Yorkshire DL10 4QG
Full Description: Centrally positioned in this highly regarded and very popular village, this well presented link detached Cottage makes a lovely home, it provides well planned living spaces with two double bedrooms, an impressive kitchen and pleasant patio garden. With the added benefit of parking and planning permission to convert and extend into the outbuilding. An internal inspection is essential to fully appreciate the standard of property on offer. ENTRANCE PORCH A useful glazed porch which has inset coir entrance matting. DINING ROOM 12' 9" x 11' 10" (3.90m x 3.63m) With ample space for a table, the dining room has a radiator, recessed ceiling lights, a telephone point and slate tiles to the floor. LIVING ROOM 12' 2" x 12' 0" (3.71m x 3.66m) A really welcoming living room, the central focus of which is an impressive fireplace which has a log burning stove set on a stone hearth. There are two upvc double glazed sliding sash windows, one to the front and the second overlooking the patio garden. The floor is finished with slate and there is a useful built in storage unit, recessed shelving, a TV aerial point and a radiator. KITCHEN 11' 5" x 8' 2" (3.50m x 2.49m) Fitted with a range of high quality wall and base units with solid wood worksurfaces. The base units feature a Lemans unit and imaginative storage ideas.There is a Stoves cooker with modern styled extractor over, a dishwasher, a fridge/freezer and a ceramic sink unit. The floor has a slate finish and there are two velux rooflights, a modern style radiator and a pair of upvc double glazed doors which open onto the patio garden. UTILITY ROOM With plumbing for a washing machine, radiator and a upvc double glazed window. SHOWER ROOM 5' 9" x 4' 4" (1.77m x 1.33m) Fitted with modern white fittings which include a low level wc, pedestal wash hand basin and a shower cubicle with electric shower. There is a traditionally styled radiator, towel rail and slate flooring. FIRST FLOOR LANDING With loft access. BEDROOM 1 12' 4" x 10' 3" (3.78m x 3.14m) A double bedroom having two upvc double glazed sliding sash windows, one to the front and the second to the side of the property. There is an exposed roof truss, stripped floorboards, a radiator, recessed shelving unit and a TV aerial point. BEDROOM 2 9' 0" x 7' 9" (2.76m x 2.37m) A double bedroom with built in wardrobe, a radiator, stripped floorboards and a upvc double glazed window. BATHROOM 6' 6" x 6' 1" (2.00m x 1.86m) Fitted with a modern white suite which includes a panelled bath with electric shower over, a low level wc and a pedestal wash hand basin. There is a upvc double glazed sliding sash window, an extractor fan and a radiator. EXTERNAL The property has a lovely garden which is laid out to the front. There is a small area of grass and a large patio area which has limestone paving. There are two stores, one of which houses the gas bottles for the central heating. The larger second store (3.57m x 2.24m. 11'9'' x 7'4'') has a window. ADDITIONAL INFORMATION The postcode is DL11 7ST and we are advised that the Council Tax Band is C. The central heating boiler is located in the kitchen.The property has the use of a parking area to the front of the property. We are advised that this land is common land and is not in the ownership of the property owners.Planning Permission Ref. No: ZD24/00108/FULL BrochuresSALES BROCHURE
Location
Address
Aldbrough St. John
City
N/A
Features And Finishes
Central Village Location, Well Presented Throughout, Lovely Home, Well Planned Living Spaces, Two Double Bedrooms, Downstairs Shower Room, Impressive Kitchen, Pleasant Patio Garden, Planning Permission to Extend and Convert the Outbuilding
Legal Notice
Our comprehensive database is populated by our meticulous research and analysis of public data. MirrorRealEstate strives for accuracy and we make every effort to verify the information. However, MirrorRealEstate is not liable for the use or misuse of the site's information. The information displayed on MirrorRealEstate.com is for reference only.
Real Estate Broker
Irvings Property Limited, Richmond
Brokerage
Irvings Property Limited, Richmond
Profile Brokerage WebsiteTop Tags
Lovely Home Two Double Bedrooms Impressive KitchenLikes
0
Views
31
Related Homes










