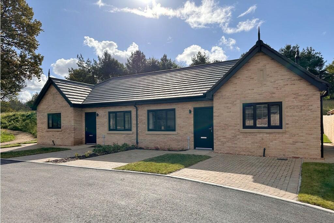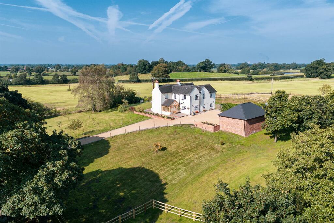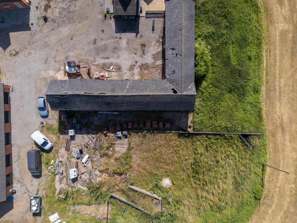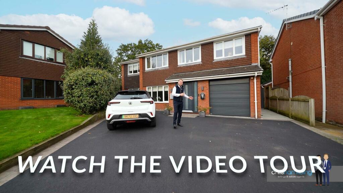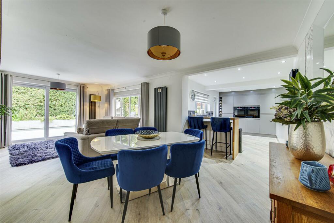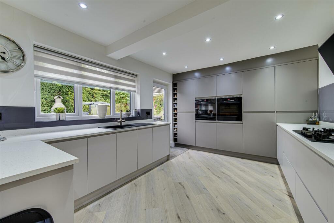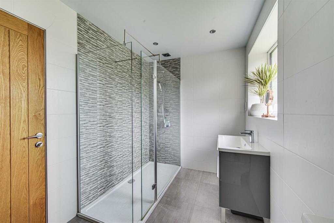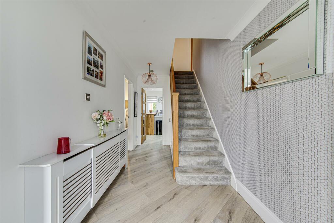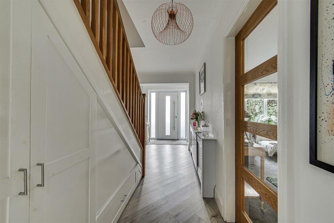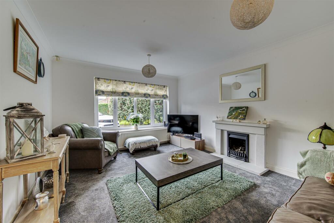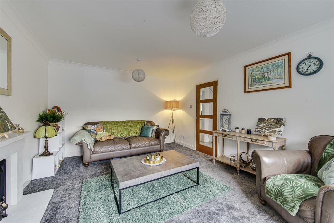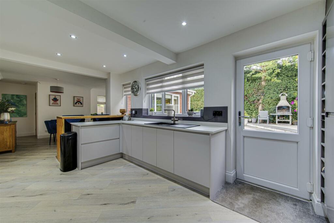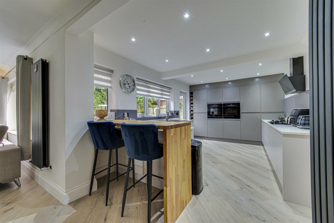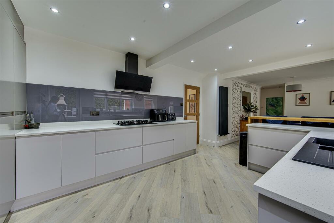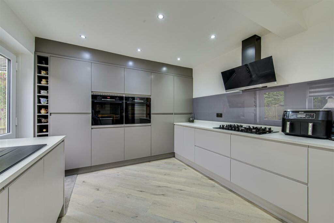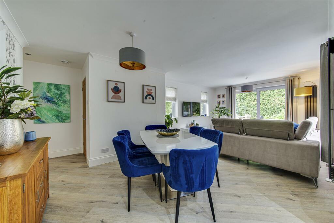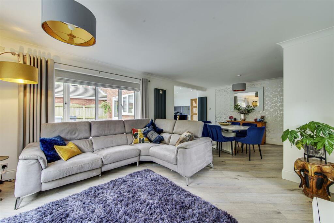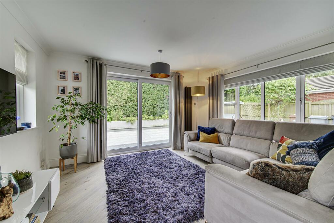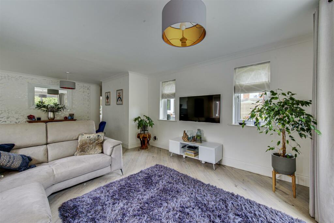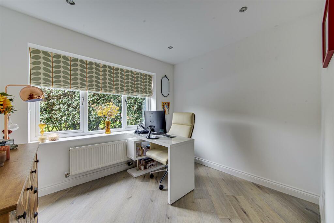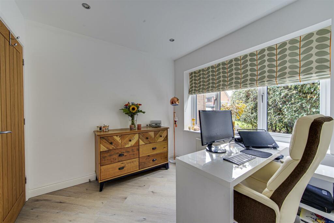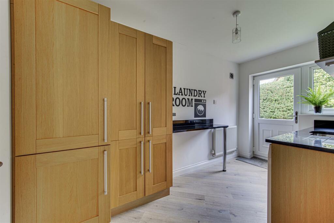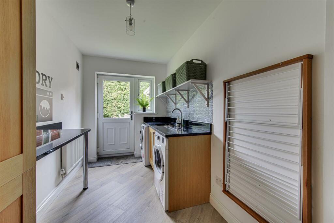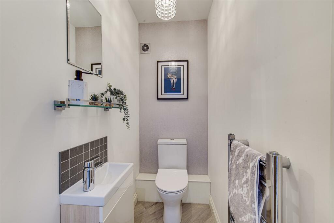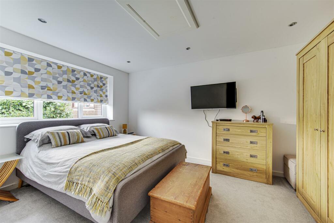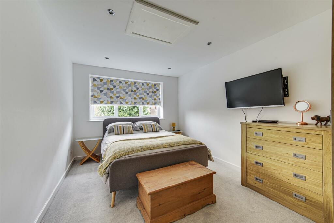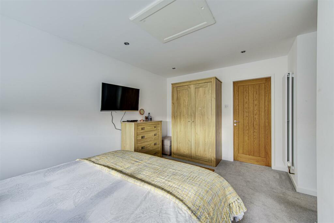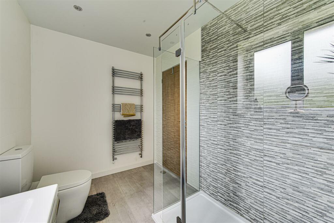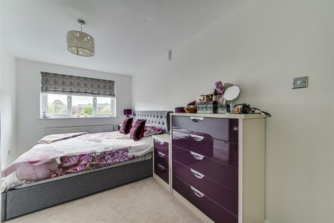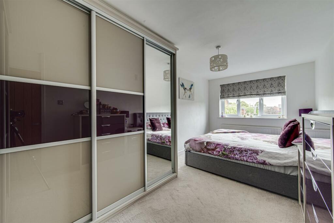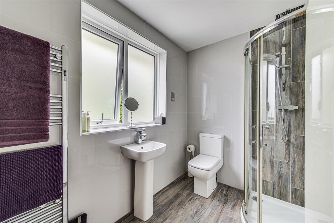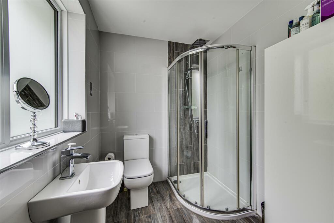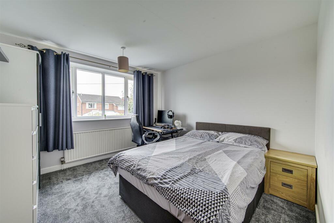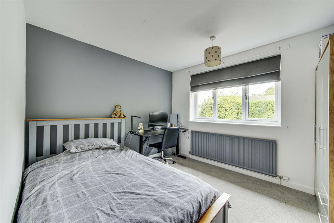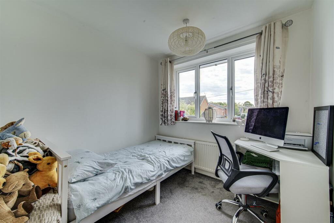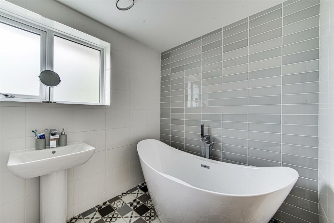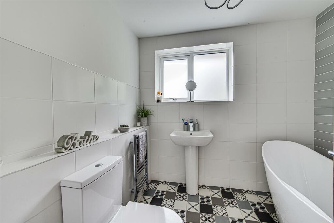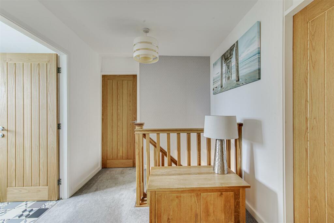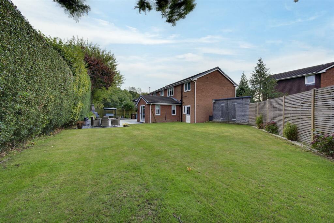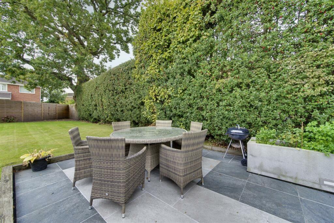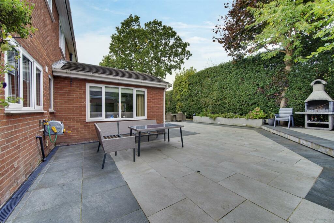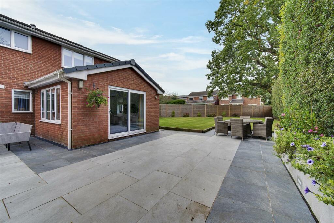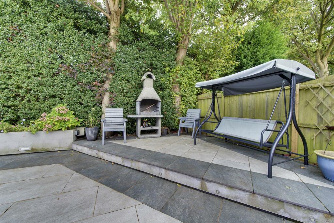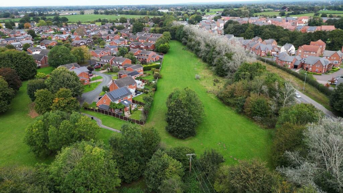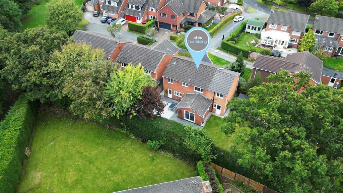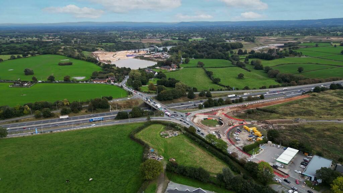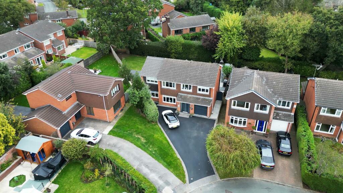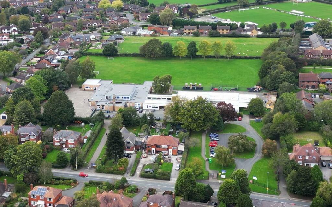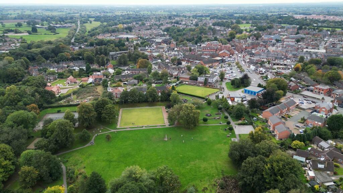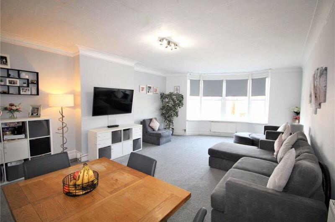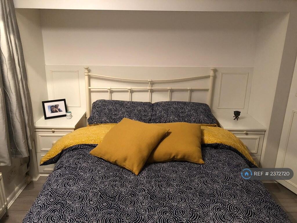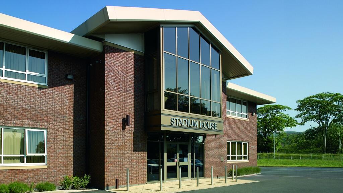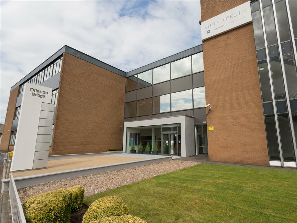Alderley Close, Sandbach
For Sale : GBP 700000
Details
Bed Rooms
5
Bath Rooms
3
Property Type
Detached
Description
Property Details: • Type: Detached • Tenure: N/A • Floor Area: N/A
Key Features:
Location: • Nearest Station: N/A • Distance to Station: N/A
Agent Information: • Address: 15 Market Square Sandbach, CW11 1AE
Full Description: TAKE A MOMENT TO CHECK OUT OUR SIGNATURE, GUIDED TOUR OF THIS WONDERFUL HOME!2, Alderley close represents a fine opportunity for any discerning buyer to purchase a wonderful family home which has been cleverly extended to both the side and rear elevations, creating a wealth of accommodation across both floors! The home is positioned within a favored part of the town on the highly desirable 'Tatton Drive' development close to Sandbach town centre and Offley school.There really has been no expense spared to get this property to it's current size and specification, the owners really have done an exceptional job creating a lifestyle and layout that we all desire these days with spacious open-plan living areas and formal reception spaces!Accompanying the home are a number of features to note, some of which include:- a stunning open-plan dining/living-kitchen with contemporary, sleek cabinetry, high-end integrated appliances, LVT flooring to the majority of the ground floor, a sizeable formal lounge to the front of the home, a handy separate utility with granite worktops, patio doors and a pleasant dual aspect to the living area, a downstairs cloakroom and the versatility of a study which will appeal to those working from home. Upstairs, there are five well proportioned double bedrooms, two of which enjoy modern, refitted en-suite shower facilities, built-in robes to bedroom two and a superb stylish family bathroom.Additional points to note include an integral garage approached by a driveway (with EV charging point) providing ample off road parking and established gardens to both front and rear with the rear being fully enclosed and having a generous, Porcelain style alfresco terrace.This truly is a home that could tick many, if not all, of your boxes so read on, view our video, photos and floorplan then call the friendly experts here at Chris Hamriding to book that all-important viewing to fully appreciate the true size and location of this wonderful home!!Accommodation - Entrance Hall - Lounge - 4.566 x 3.640 (14'11" x 11'11") - Kitchen - 4.417 x 3.272 (14'5" x 10'8") - Open Plan Dining/Family Room - 7.201 x 3.972 (23'7" x 13'0") - Cloakroom - 1.527 x 0.947 (5'0" x 3'1") - Utility Room - 4.025 x 1.940 (13'2" x 6'4") - Study/Home Office - 3.006 x 2.554 (9'10" x 8'4") - First Floor Landing - Bedroom One - 5.387 x 2.701 (maximum) (17'8" x 8'10" (maximum)) - Ensuite - 2.677 x 1.776 (8'9" x 5'9") - Bedroom Two - 4.332 x 3.017 (14'2" x 9'10") - En-Suite - 2.981 x 1.995 (9'9" x 6'6") - Bedroom Three - 3.399 x 3.325 (11'1" x 10'10") - Bedroom Four - 3.244 x 2.891 (10'7" x 9'5") - Bedroom Five - 2.811 x 2.342 (9'2" x 7'8") - Family Bathroom - 2.422 x 2.025 (7'11" x 6'7") - Integral Garage - 4.994 x 2.530 (16'4" x 8'3") - BrochuresAlderley Close, SandbachBrochure
Location
Address
Alderley Close, Sandbach
City
Alderley Close
Legal Notice
Our comprehensive database is populated by our meticulous research and analysis of public data. MirrorRealEstate strives for accuracy and we make every effort to verify the information. However, MirrorRealEstate is not liable for the use or misuse of the site's information. The information displayed on MirrorRealEstate.com is for reference only.
Real Estate Broker
Chris Hamriding Lettings & Estates, Sandbach
Brokerage
Chris Hamriding Lettings & Estates, Sandbach
Profile Brokerage WebsiteTop Tags
Likes
0
Views
10
Related Homes
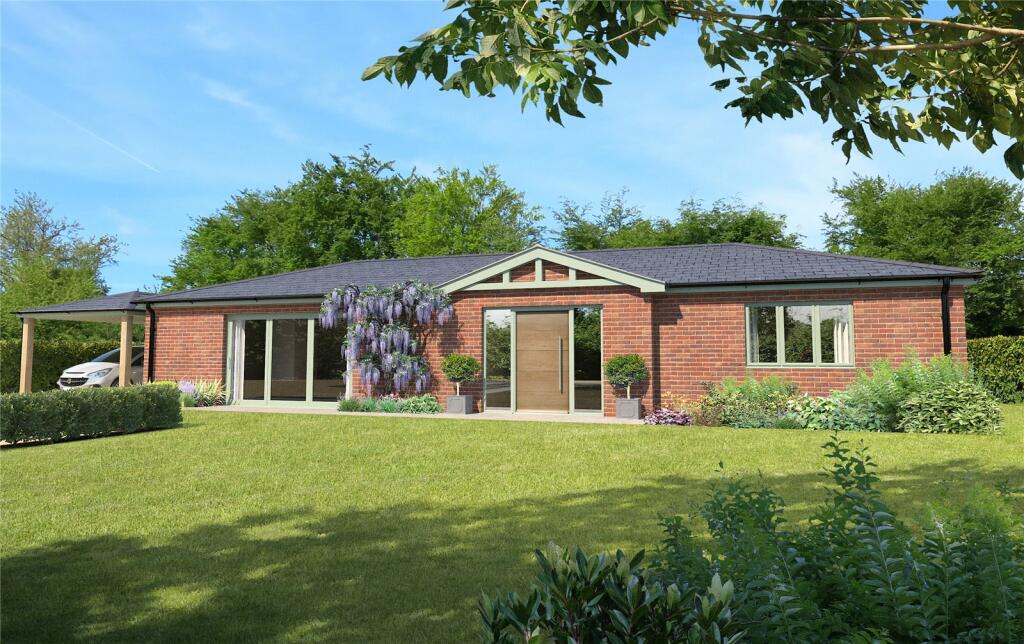
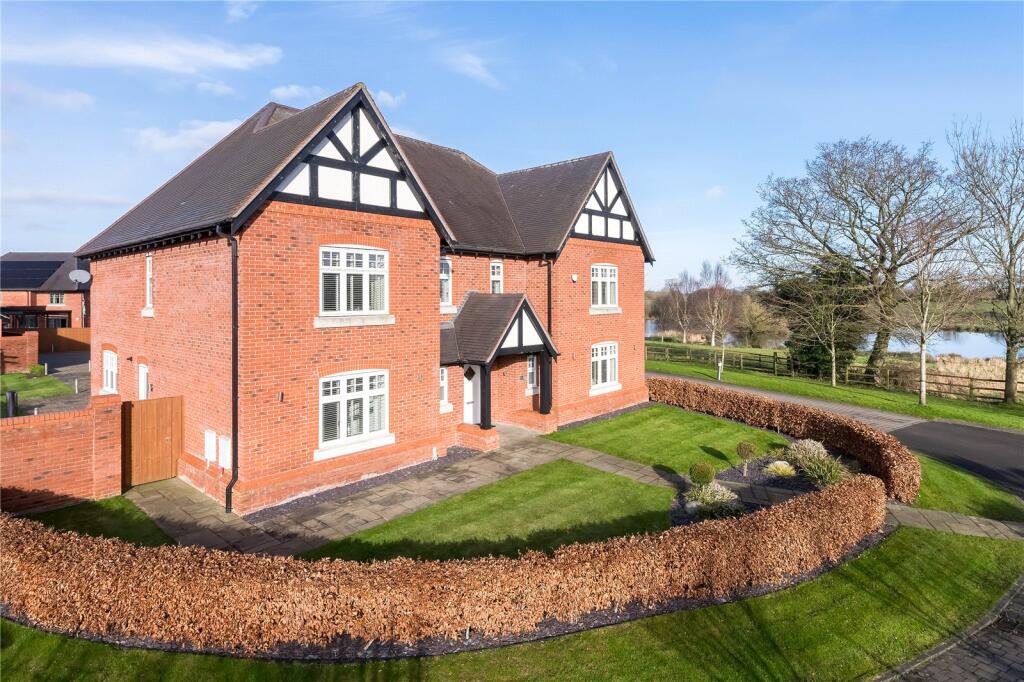
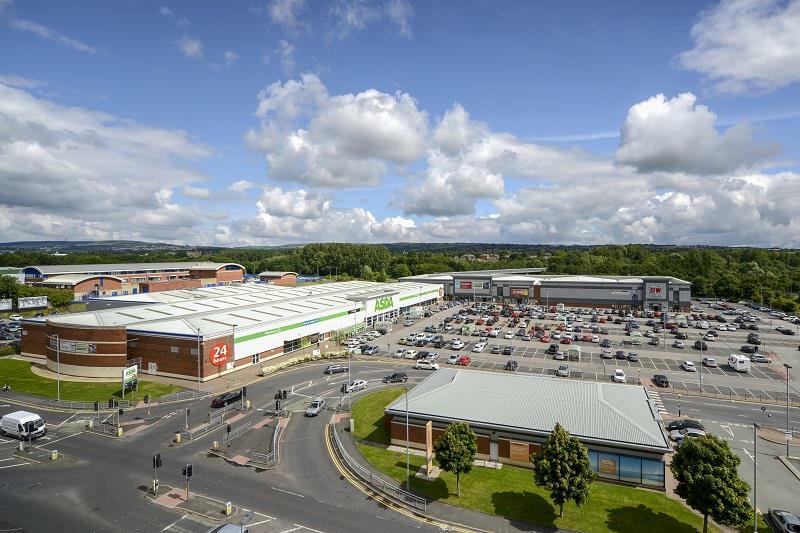
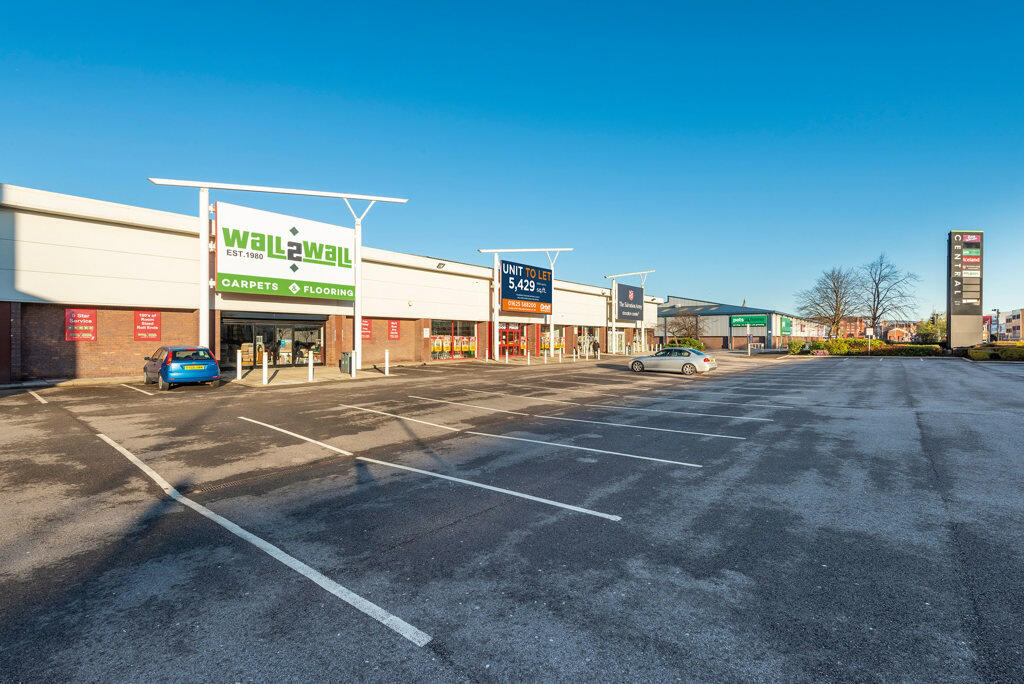
Central Retail Park - Unit 2B2, Manchester Road, Bolton, Lancashire, BL2 1HQ
For Rent: GBP6,831/month
