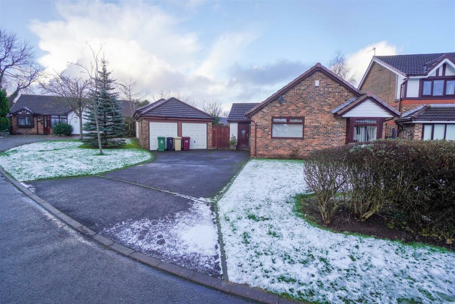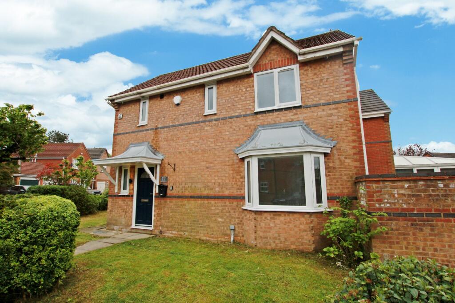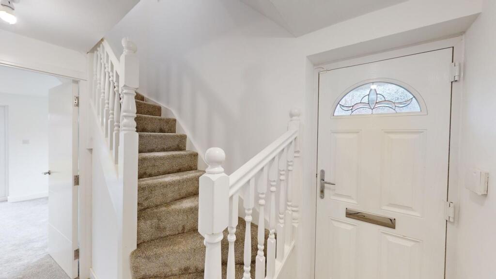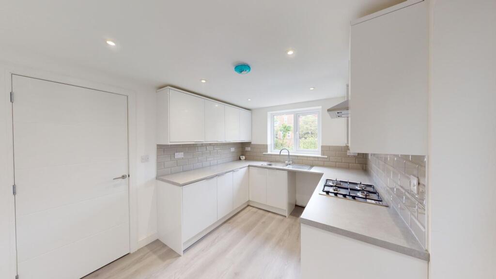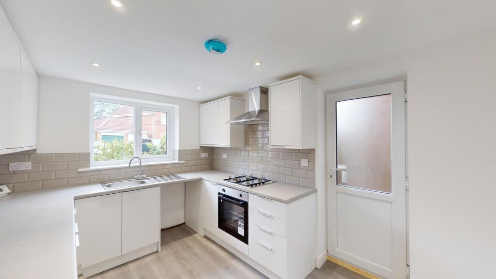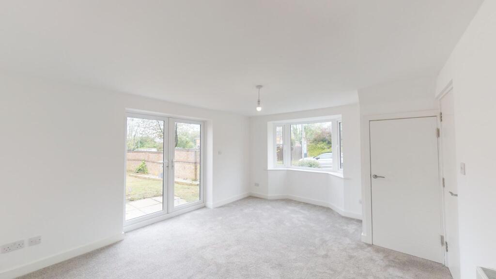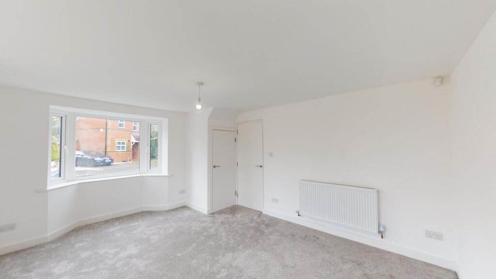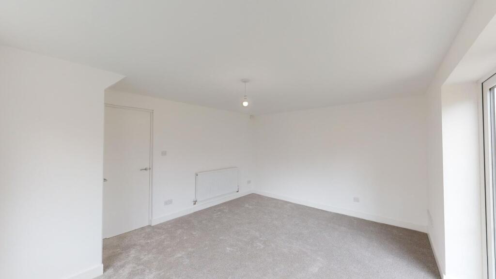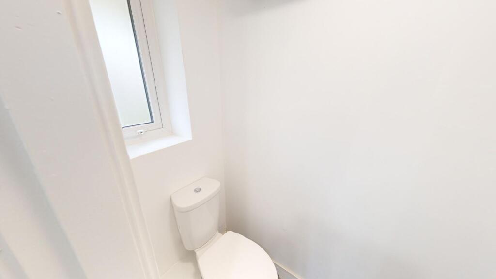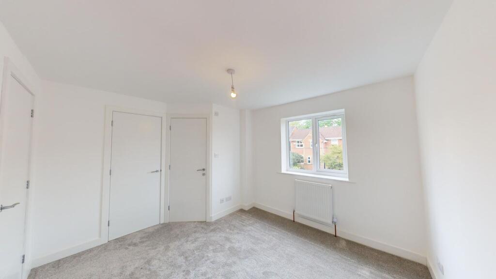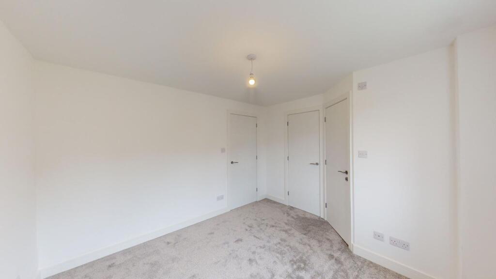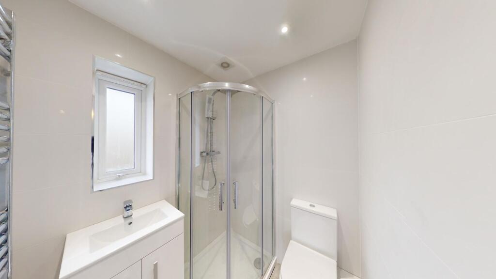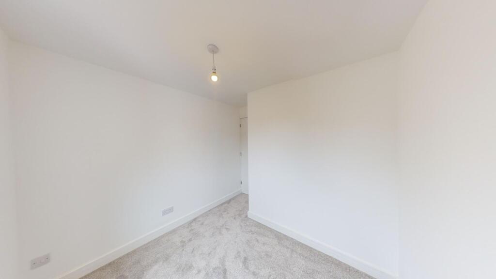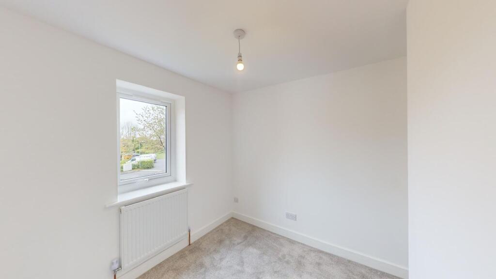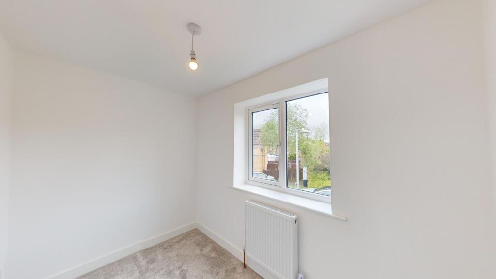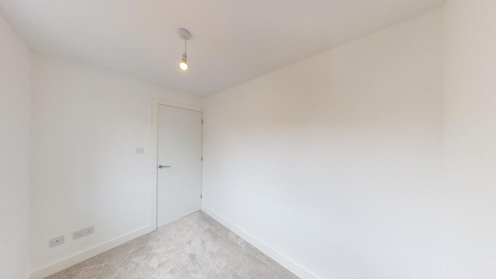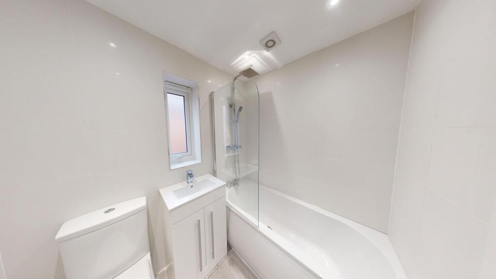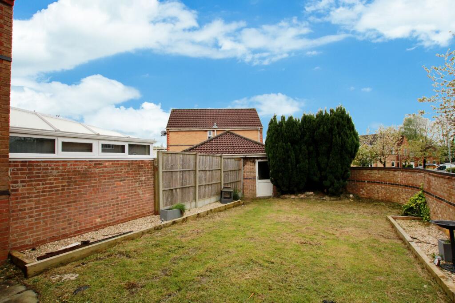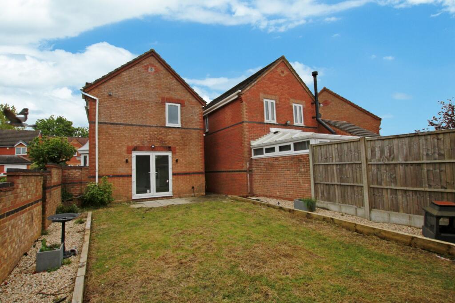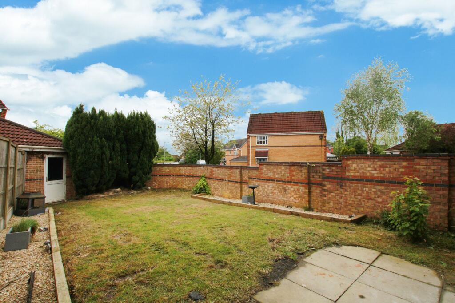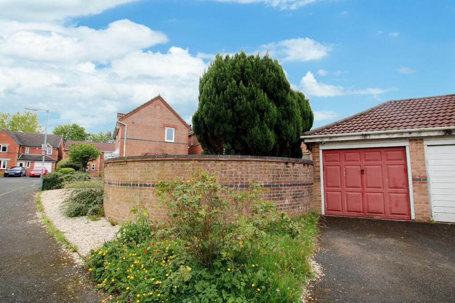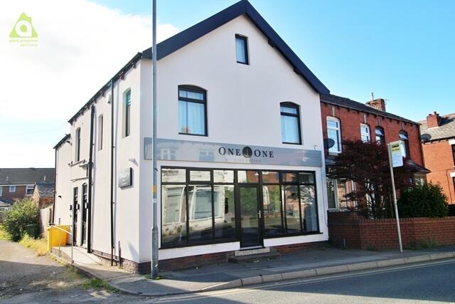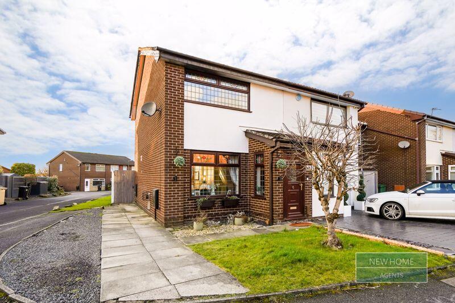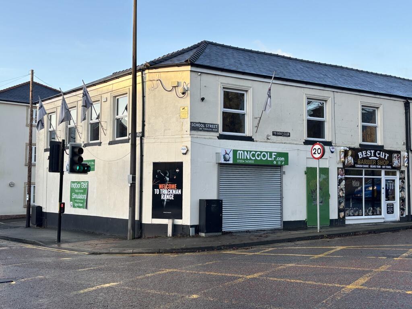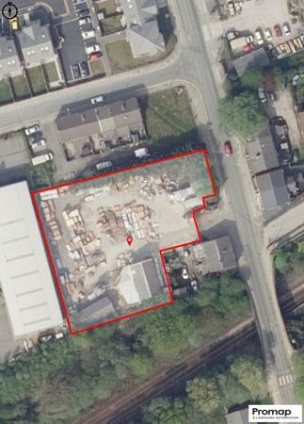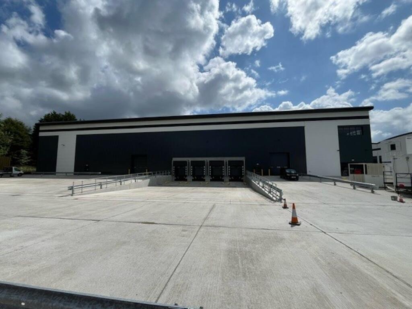Alderton Drive, Westhoughton, BL5
Rentable : GBP 1200
Details
Bed Rooms
3
Bath Rooms
3
Property Type
Detached
Description
Property Details: • Type: Detached • Tenure: N/A • Floor Area: N/A
Key Features: • Fully Renovated Throughout • Brand New Fitted Bathroom and Kitchen • Close to all Local Amenities • Outstanding Rated Schooling Close-by • Three Bedrooms - Master to Ensuite • EPC Rated C
Location: • Nearest Station: N/A • Distance to Station: N/A
Agent Information: • Address: 50 - 52 Chorley Road Westhoughton Bolton BL5 3PR
Full Description: Introducing to the rental market, Alderton Drive, Westhoughton – an immaculately presented and newly refurbished family home, available to rent now! This stunning property has been renovated to an exceptionally high standard throughout, ensuring it's in ready-to-move-in condition.Located close to all essential amenities in Westhoughton and Daisy Hill, this home is also in the catchment area for the Ofsted Rated ‘Outstanding’ Eatock Primary School. With excellent transport links, including Daisy Hill Train Station and the M61 motorway, commuting is made easy. Westhoughton town centre is also nearby, offering a wide variety of restaurants, bars, and supermarkets, ensuring everything you need is just a short distance away.Set over two floors, this versatile home comprises:3 spacious bedrooms (with the master offering an ensuite)A well-appointed WCA stunning, newly fitted family bathroomThe beautifully renovated kitchen is equipped with brand new integrated appliances, including an electric oven, gas hob, and overhead extractor fan, with space for a freestanding fridge/freezer and washing machine. The fantastic living space is perfect for family living, with French doors leading to a wonderful rear garden – ideal for summer entertaining and gatherings.Additional features include:An external garage and off-road parkingDouble glazing and a new central heating systemYou will truly be impressed by everything this gorgeous home has to offer. Call us today to arrange your viewing on .EPC Rating: C Kitchen (2.82m x 3.62m) Lounge (3.65m x 4.89m) W/C (0.81m x 1.75m) Master Bedroom (3.12m x 3.48m) En-suite (1.52m x 1.58m) Bedroom Two (1.83m x 2.87m) Bedroom Three (2.16m x 2.59m) Bathroom (1.66m x 1.89m)
Location
Address
Alderton Drive, Westhoughton, BL5
City
Westhoughton
Features And Finishes
Fully Renovated Throughout, Brand New Fitted Bathroom and Kitchen, Close to all Local Amenities, Outstanding Rated Schooling Close-by, Three Bedrooms - Master to Ensuite, EPC Rated C
Legal Notice
Our comprehensive database is populated by our meticulous research and analysis of public data. MirrorRealEstate strives for accuracy and we make every effort to verify the information. However, MirrorRealEstate is not liable for the use or misuse of the site's information. The information displayed on MirrorRealEstate.com is for reference only.
Real Estate Broker
Price and Co, Westhoughton
Brokerage
Price and Co, Westhoughton
Profile Brokerage WebsiteTop Tags
Likes
0
Views
32
Related Homes
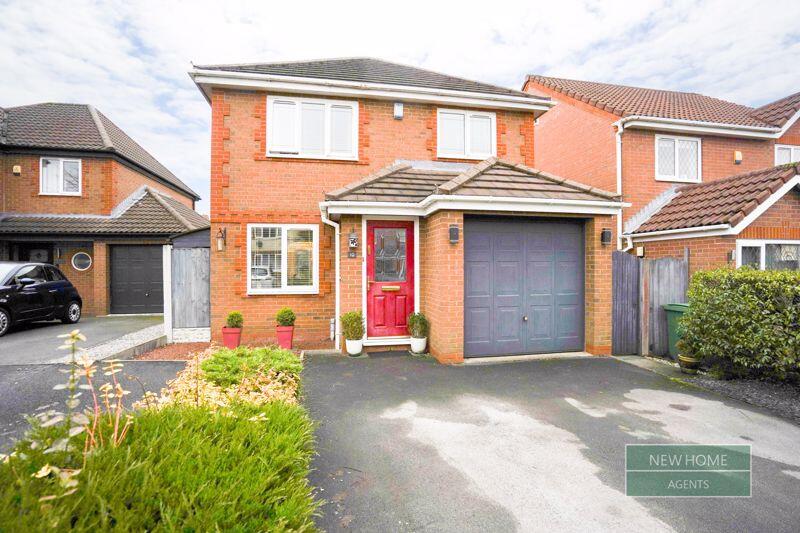

SUITE A , 112 MARKET STREET, WESTHOUGHTON, BOLTON, GREATER MANCHESTER, BL5 3AZ
For Rent: GBP500/month


Hatherlow Court, Westhoughton, Bolton, Greater Manchester, BL5
For Sale: GBP130,000
