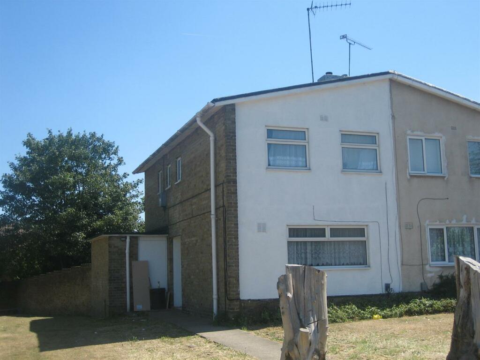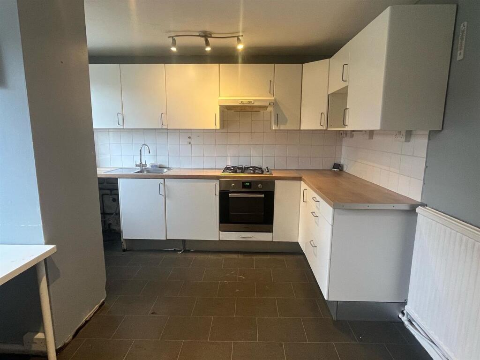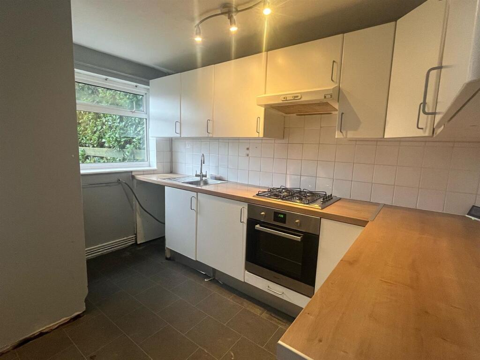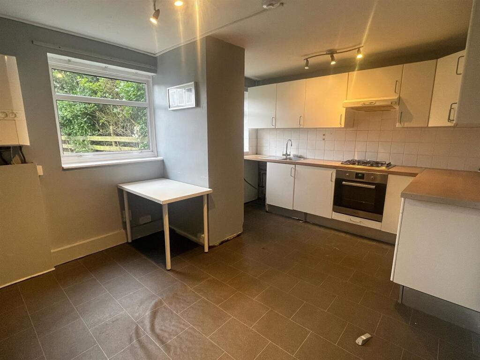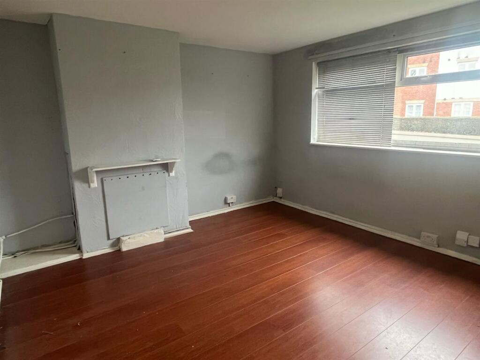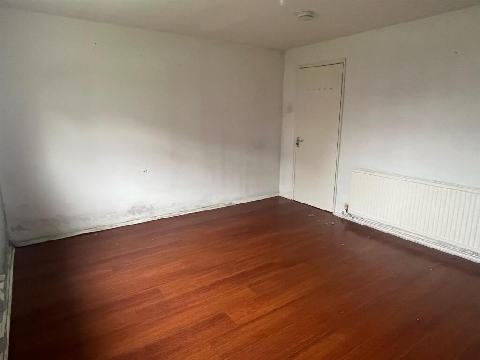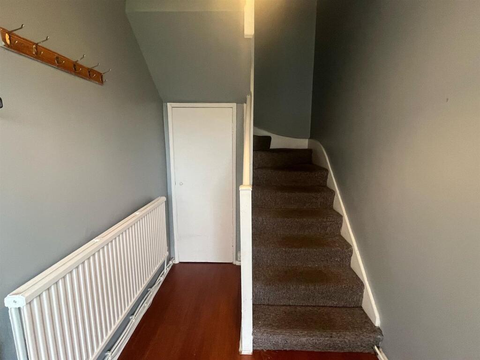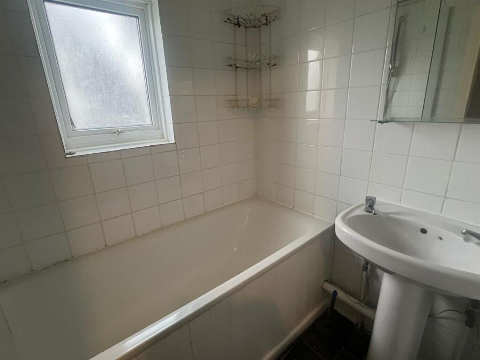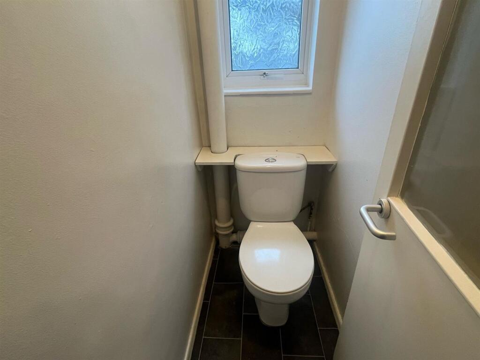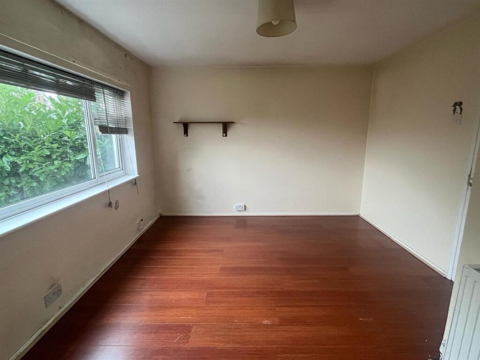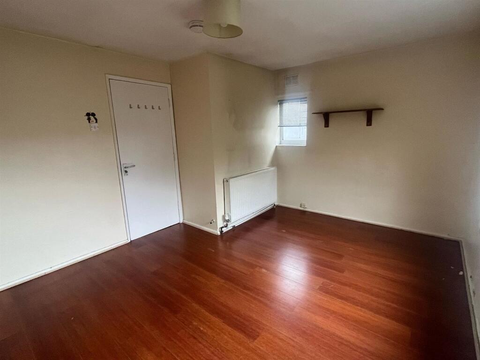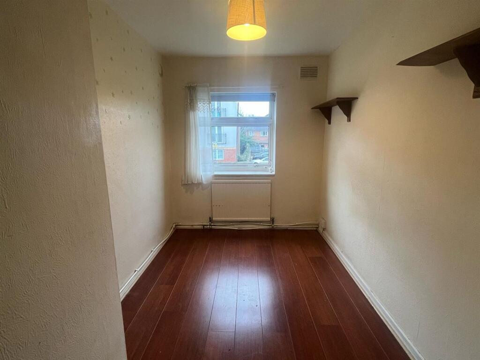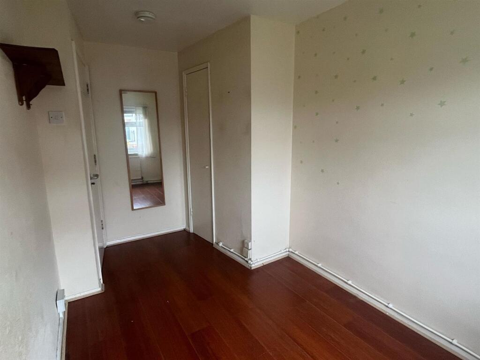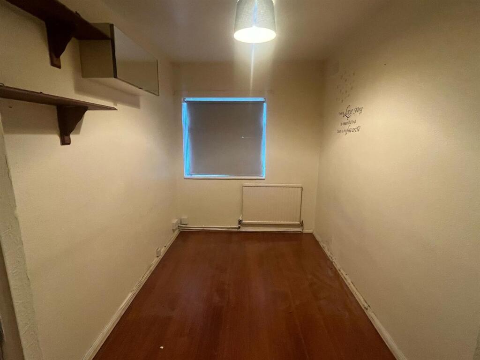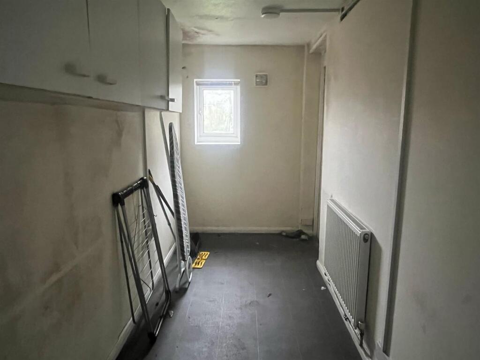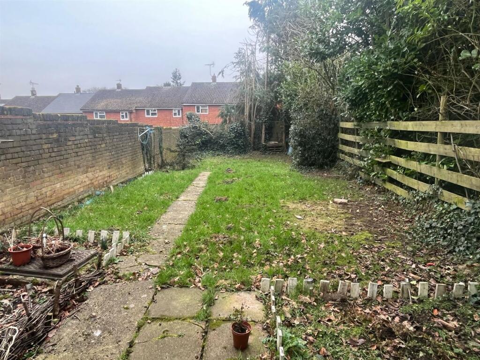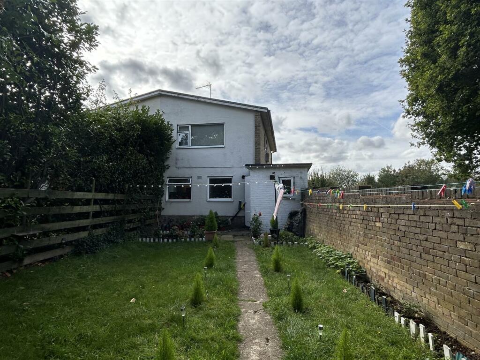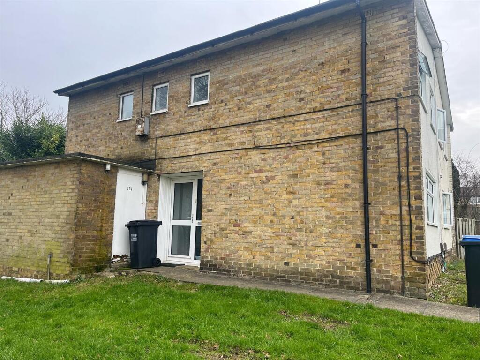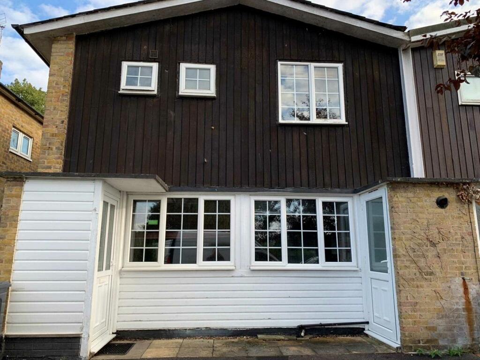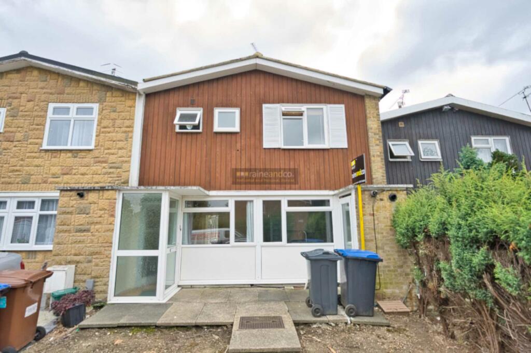Aldykes, Hatfield
For Sale : GBP 350000
Details
Bed Rooms
3
Bath Rooms
1
Property Type
Semi-Detached
Description
Property Details: • Type: Semi-Detached • Tenure: N/A • Floor Area: N/A
Key Features: • Semi Detached House • Three Bedrooms • Lounge • Large Kitchen/Dining Room • Utility/Outhouse • Bathroom & Sep WC • Gas Heating • Front & Rear Gardens • Was Let as HMO • Suitable for both owner occupiers or investors
Location: • Nearest Station: N/A • Distance to Station: N/A
Agent Information: • Address: 7 The Arcade, Hatfield, Hertfordshire, AL10 0JY
Full Description: Three bedroom semi-detached house situated in the popular Cavendish area of Hatfield close to local amenities including schooling, shops, Hatfield Business Park and major road links. The accommodation comprises Lounge, large kitchen/dining room, utility/outhouse, three bedroom to the first floor with bathroom & sep WC. Gas central heating, double glazed and offered for sale chain free.Entrance Hall - Accessed via double glazed front door with side panel. Stairs rising to first floor, under stair storage cupboard with meters and doors to the following:Lounge - 4.09 x 3.51 (13'5" x 11'6") - Currently used as a forth bedroom. Double glazed window to front and double radiator.Kitchen/Dining Room - 4.16 x 3.24 (13'7" x 10'7") - Comprising a range of wall and base mounted cupboards with works surfaces over. Inset single bowl single drainer sink unit with mixer tap and splash back tiling. Four ring gas hob with single cavity electric oven under and filter hood over. Space and plumbing for washing machine, space for undercounter fridge and upright fridge/freezer. Double radiator and two double glazed windows to rear. Wall mounted boiler and door to:Utility/Outhouse - 4.49 x 1.47 (14'8" x 4'9") - Radiator. Double glazed window and door to rear garden.Landing - Doors to:Bedroom One - 4.10 x 3.16 (13'5" x 10'4") - Dual aspect with double glazed windows to side and rear. Radiator.Bedroom Two - 3.51 x 2.05 (11'6" x 6'8") - Built in cupboard. Radiator and double glazed window to front.Bedroom Three - 3.551.96 (11'7".314'11") - Single cupboard. Radiator and double glazed window to front.Bathroom - Comprising a panel enclosed bath with shower unit over, pedestal wash hand basin and fully tiled walls. Mains wired extractor fan and frosted double glazed window to side.Separate Wc - Low level WC and frosted double glazed window to side.Front Garden - Laid to lawn with path to front doorRear Garden - Patio area and remainder laid to lawn. Path to rear.Tenure - FreeholdVieiwngs - Contact Larkham & Pike on BrochuresAldykes, HatfieldBrochure
Location
Address
Aldykes, Hatfield
City
Aldykes
Features And Finishes
Semi Detached House, Three Bedrooms, Lounge, Large Kitchen/Dining Room, Utility/Outhouse, Bathroom & Sep WC, Gas Heating, Front & Rear Gardens, Was Let as HMO, Suitable for both owner occupiers or investors
Legal Notice
Our comprehensive database is populated by our meticulous research and analysis of public data. MirrorRealEstate strives for accuracy and we make every effort to verify the information. However, MirrorRealEstate is not liable for the use or misuse of the site's information. The information displayed on MirrorRealEstate.com is for reference only.
Real Estate Broker
Larkham & Pike, Hatfield
Brokerage
Larkham & Pike, Hatfield
Profile Brokerage WebsiteTop Tags
Comprising Lounge utility/outhouseLikes
0
Views
11
Related Homes
No related homes found.
