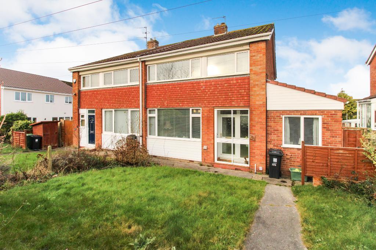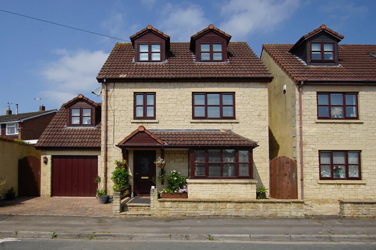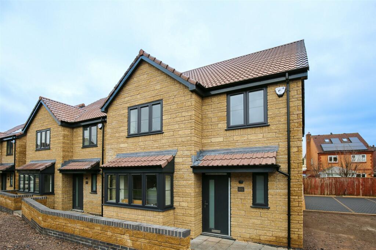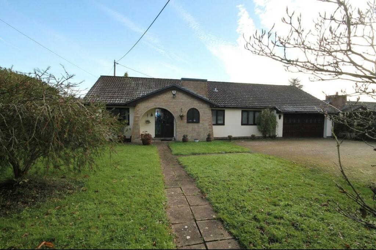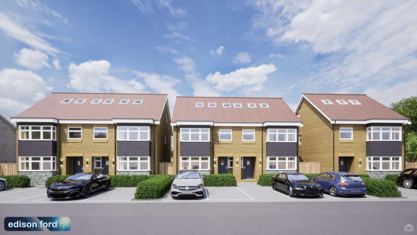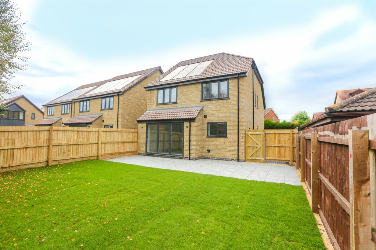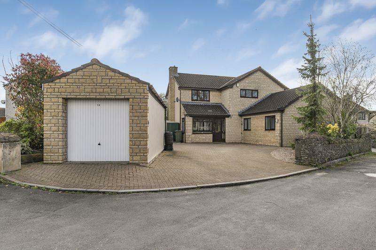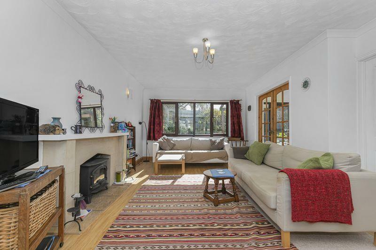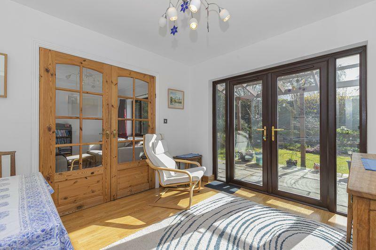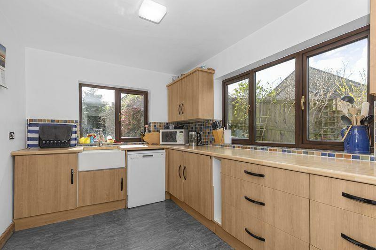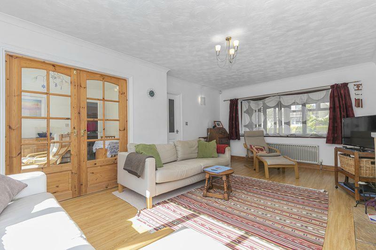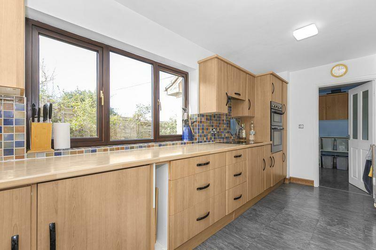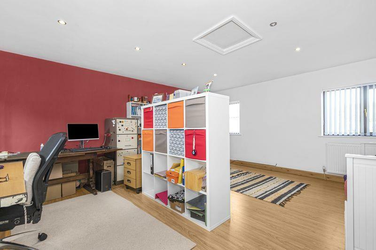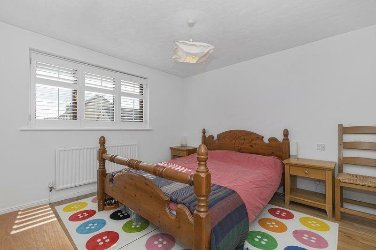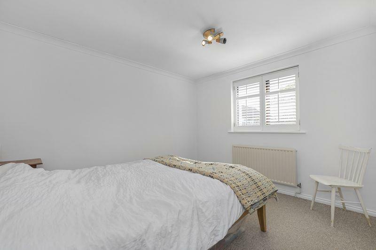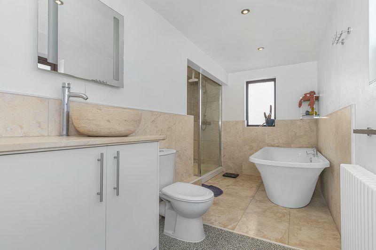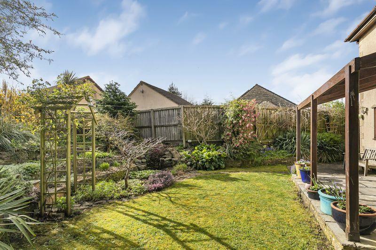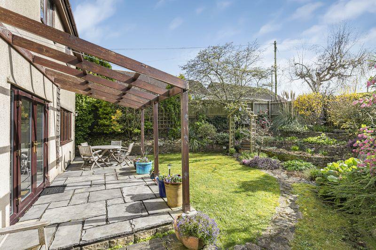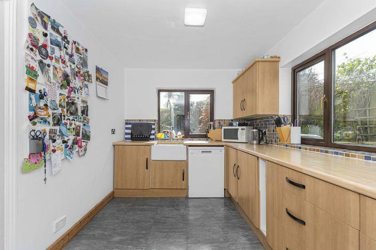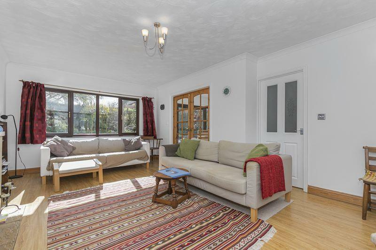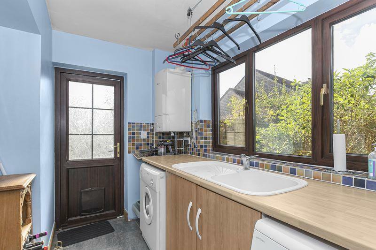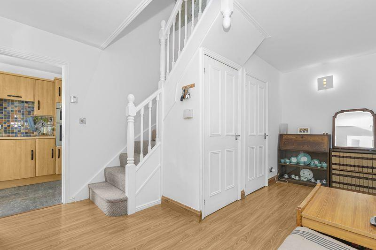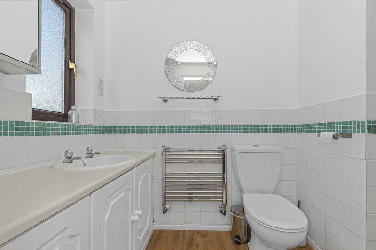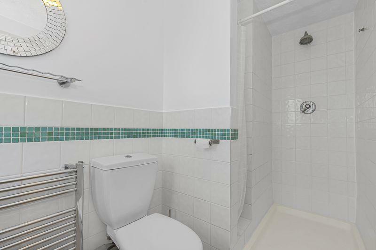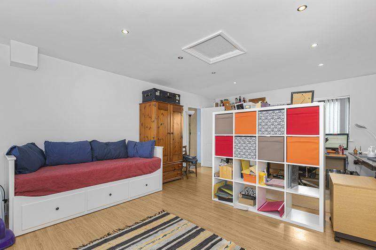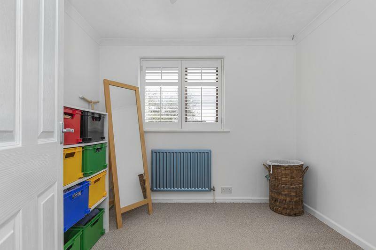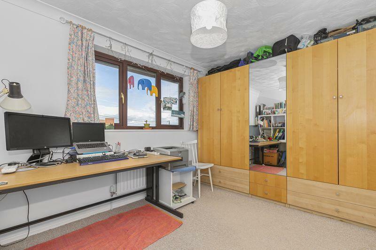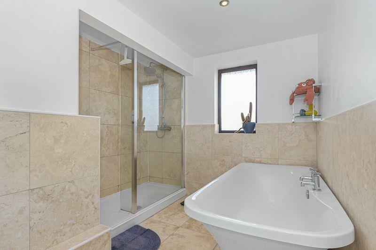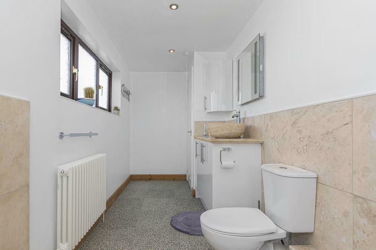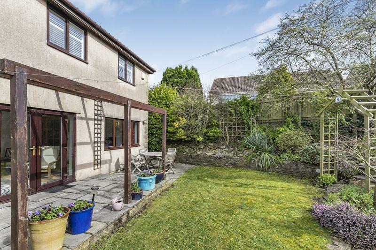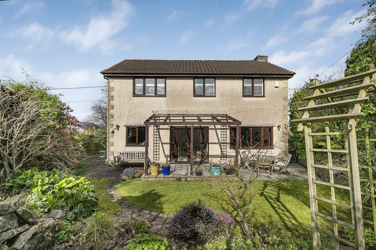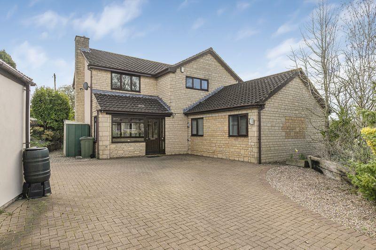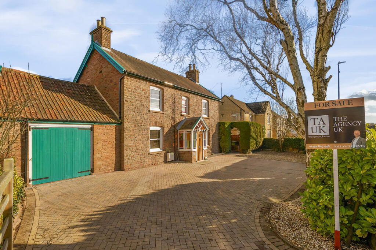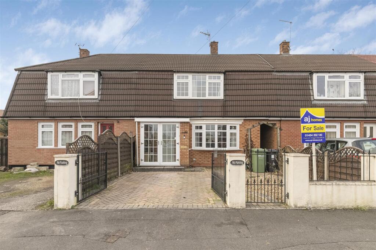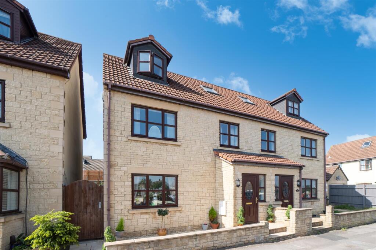Alexandra Road, Coalpit Heath, Bristol
For Sale : GBP 585000
Details
Bed Rooms
4
Bath Rooms
3
Property Type
Detached
Description
Property Details: • Type: Detached • Tenure: N/A • Floor Area: N/A
Key Features: • Deceptively Spacious Detached House • Four Double Bedrooms • Three Reception Rooms • Cloakroom • Utility Room • Cul De Sac Location • Garage • Off Street Parking for Several Vehicles • Well Presented Throughout
Location: • Nearest Station: N/A • Distance to Station: N/A
Agent Information: • Address: 4 Flaxpits Lane, Winterbourne, Bristol, BS36 1JX
Full Description: A substantial four bedroom detached house located at the bottom of a small cul-de-sac in the village of Coalpit Heath. Offering flexible living accommodation to the ground floor and presented in excellent order throughout.Entrance Hall - Glazed entrance door with three glazed windows to the side, tiled flooring, door to the entrance hall, lighting.Hall - Stairs rising to the first floor landing, under stairs storage cupboard, laminate flooring, telephone point, radiator, wall light points.Cloakroom - Low level w.c., vanity wash hand basin, part tiled walls, heated towel rail, extractor.Living Room - 6.12m x 3.84m (20'1 x 12'7) - Double glazed windows to the front and rear, feature fireplace with gas fire, television point, coved ceiling, laminate flooring, wall light points, two radiators, textured ceiling.Dining Room - 3.30m x 3.00m (10'10 x 9'10) - Double glazed patio doors to the rear garden, laminate flooring, radiator.Kitchen - 5.16m x 2.62m (16'11 x 8'7) - Double glazed windows to the side and rear, fitted with a range of wall and base units with roll edge work-surfaces over, tiled splash-backs, Belfast sink, built in double electric oven and electric hob with extractor over, space for dishwasher, integrated fridge, heated towel rail.Utility Room - 3.61m x 3.45m (11'10 x 11'4) - Double glazed window to the side, door to the rear garden, wall and base units with roll edge work-surfaces over, single drainer sink unit with mixer tap over, tiled slpash-backs, space for washing machine, space for fridge/freezer, space for tumble dryer, combination boiler, radiator.Family Room - 5.77m x 4.78m (18'11 x 15'8) - Three double glazed windows, laminate flooring, ceiling spot lighting, two radiators, access to the loft space, telephone point.Landing - Access to the loft space, airing cupboard.Bedroom One - 4.19m x 3.30m (13'9 x 10'10) - Double glazed window with shutters, radiator, laminate flooring, textured ceiling.En-Suite Shower Room - Double glazed obscure window, vanity wash hand basin, low level w.c., shower cubicle with shower over, part tiled walls, heated towel rail.Bedroom Two - 4.19m x 3.30m (13'9 x 10'10) - Double glazed window to the rear with shutters, radiator.Bedroom Three - 3.84m x 2.82m (12'7 x 9'3) - Double glazed window to the front, radiator, textured ceiling.Bedroom Four - 3.84m x 3.30m (12'7 x 10'10) - Double glazed window to the rear with shutters, radiator, textured ceiling.Bathroom - Two double glazed obscure windows to the front and side, free standing bath, walk in double shower cubicle, vanity wash hand basin, low level w.c., part tiled walls, part tiled walls, radiator.Garage & Parking - Garage with up and over door, power and lighting, personal door to the rear and parking for approximately four cars.Front Garden - Walls to sides and rear, block paved providing off street parking, planted borders, lighting.Side & Rear Gardens - Fences to side and rear, lawned area, paved patio area, planted borders, mature trees and shrubs, side access gate, tap, lighting, planted borders.BrochuresAlexandra Road, Coalpit Heath, Bristol
Location
Address
Alexandra Road, Coalpit Heath, Bristol
City
Coalpit Heath
Features And Finishes
Deceptively Spacious Detached House, Four Double Bedrooms, Three Reception Rooms, Cloakroom, Utility Room, Cul De Sac Location, Garage, Off Street Parking for Several Vehicles, Well Presented Throughout
Legal Notice
Our comprehensive database is populated by our meticulous research and analysis of public data. MirrorRealEstate strives for accuracy and we make every effort to verify the information. However, MirrorRealEstate is not liable for the use or misuse of the site's information. The information displayed on MirrorRealEstate.com is for reference only.
Real Estate Broker
A J Homes, Winterbourne
Brokerage
A J Homes, Winterbourne
Profile Brokerage WebsiteTop Tags
Cul-de-sac locationLikes
0
Views
71
Related Homes
