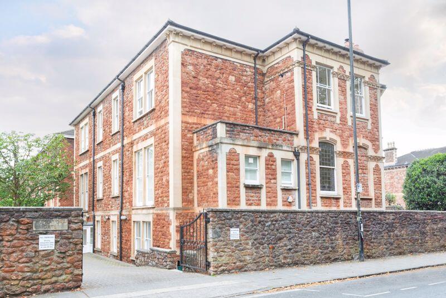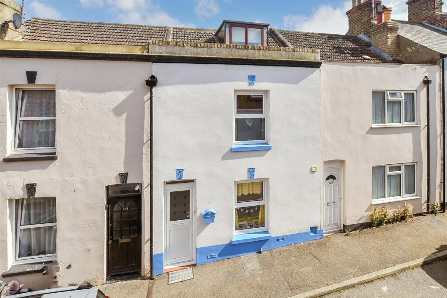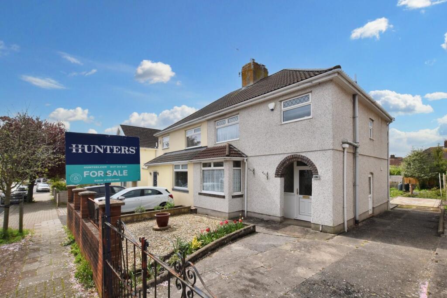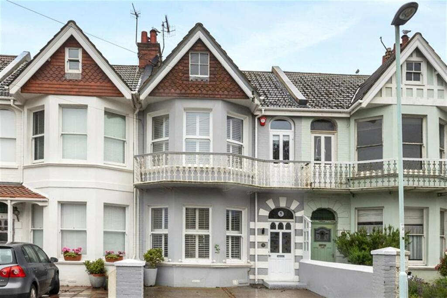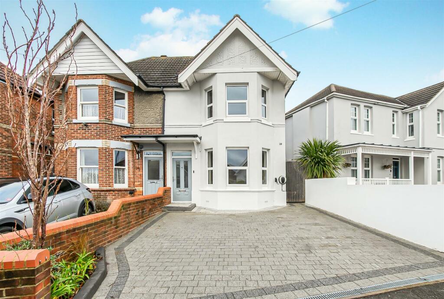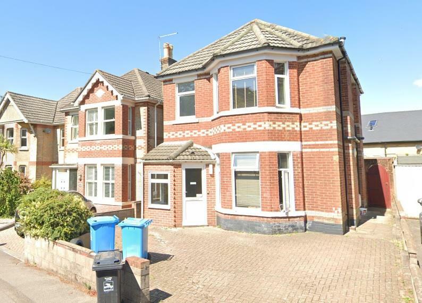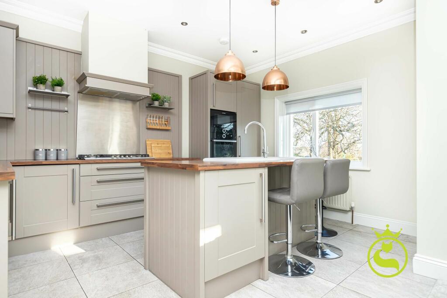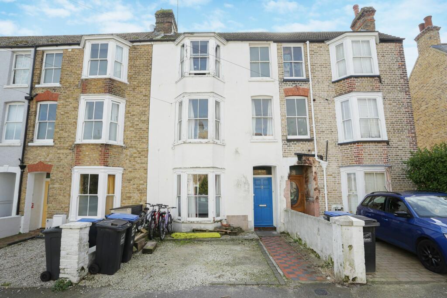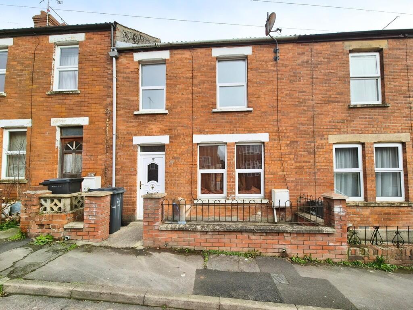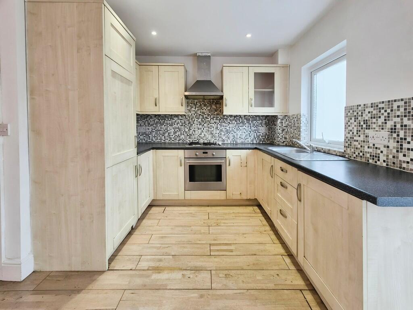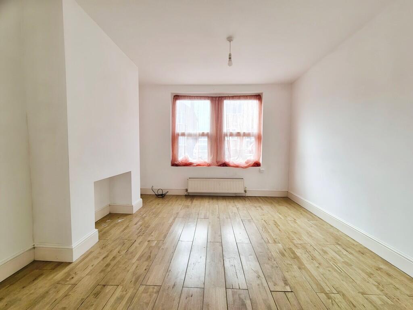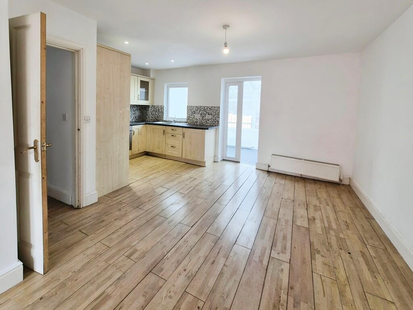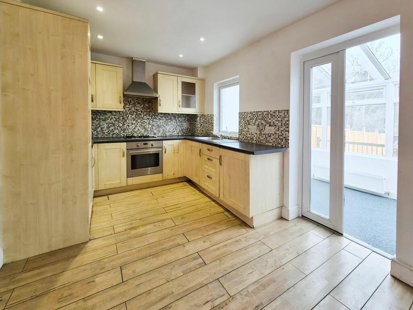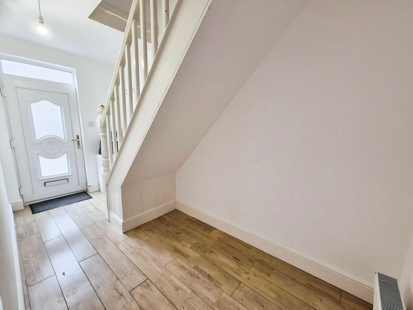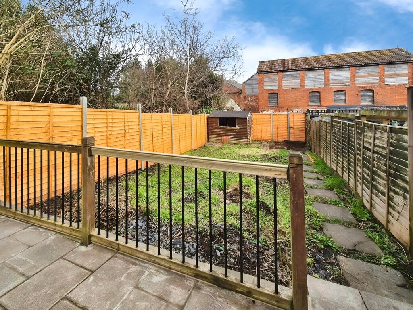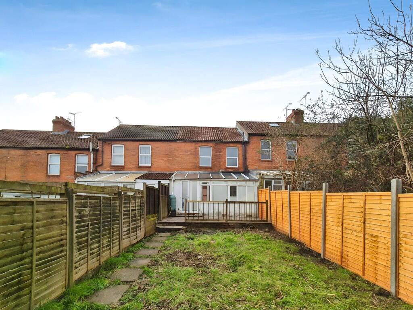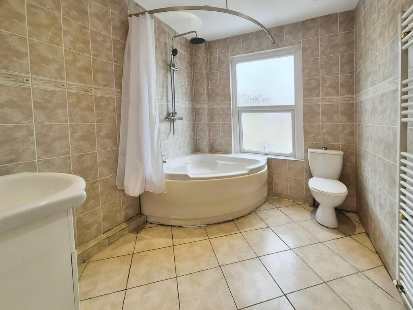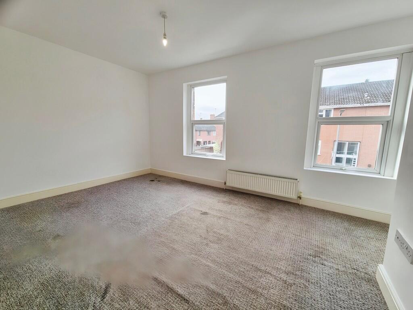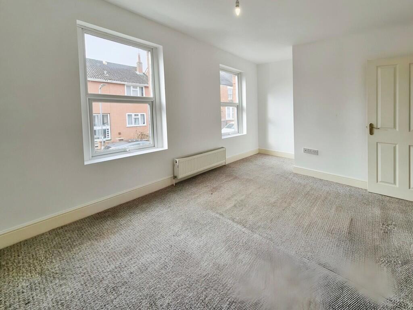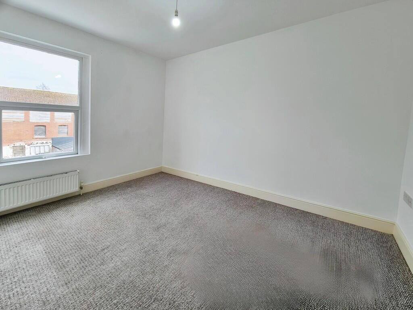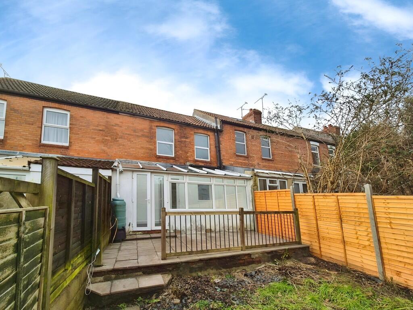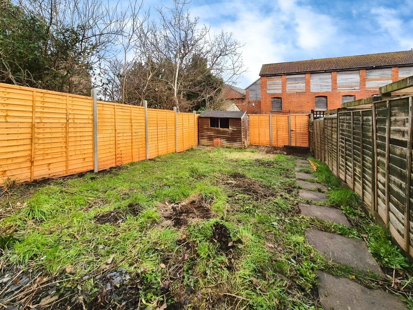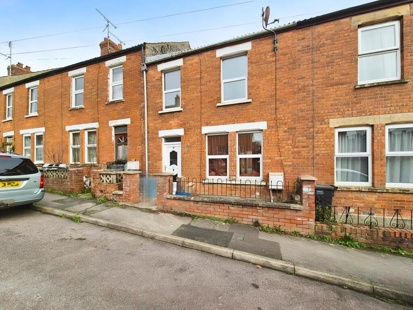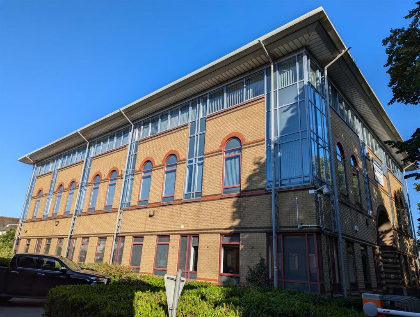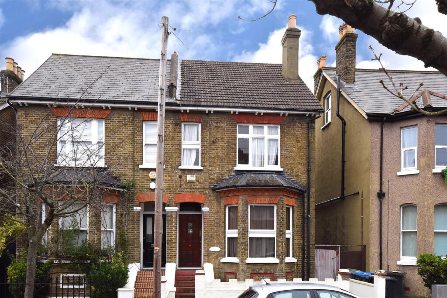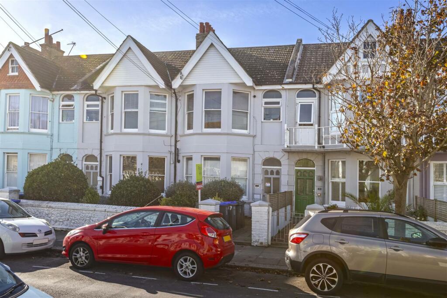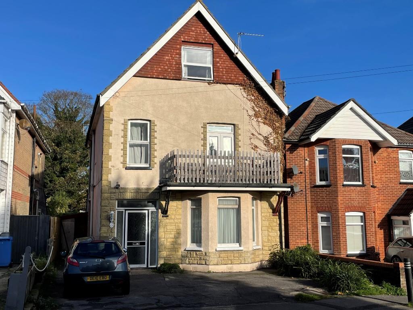Alexandra Road, Yeovil
For Sale : GBP 185000
Details
Bed Rooms
2
Bath Rooms
1
Property Type
Terraced
Description
Property Details: • Type: Terraced • Tenure: N/A • Floor Area: N/A
Key Features: • Garden to Rear • Conservatory • Open-Plan Living • Gas Central Heating • Double Glazing Throughout • On-Road Parking • Wooden Floorboards • Ideal Rental Investment • Spacious Accommodation
Location: • Nearest Station: N/A • Distance to Station: N/A
Agent Information: • Address: 18 Princes Street, Yeovil, BA20 1EW
Full Description: Spacious period terraced house with open-plan layout, conservatory and garden to the rear. With modern fitted kitchen and bathroom, this house has plenty of scope to add a personal touch but has some special features such as wooden floorboards on the ground floor and the full-width modern conservatory. Ideal first home or investment purchase. ENTRANCE HALL Double glazed front door opening into a wide, welcoming entrance hall. Stairs rise to the first floor ahead and door opening into the sitting / dining room. Wooden flooring and white painted walls. Radiator and useful space beneath the stairwell. SITTING/DINING ROOM 10' 9" x 9' 10" (3.3m x 3m) The ground floor has been opened out with a modern kitchen to the rear and large sitting and dining reception room stretching from the rear to the front of the house. Double glazed windows to the front and French doors to the rear opening into the conservatory. There is a further double glazed window from the kitchen area looking into the conservatory. White painted walls and wooden flooring. Two radiators. KITCHEN/DINER 16' 8" x 12' 1" (5.1m x 3.7m) Modern fitted kitchen with wooden-laminate units and black work top. Attractive mixed-browns mosaic tiling and a continuation of the wooden flooring. The kitchen has an integrated fridge freezer, electric oven, hob and extractor fan. CONSERVATORY 15' 5" x 6' 10" (4.7m x 2.1m) Full width double glazed conservatory providing useful additional living space. Fitted work surface with two cupboards and appliance space and plumbing for washing machine. French doors opening to the rear garden.Vaillant gas boiler. STAIRS AND LANDING Neutral carpeted stairs rise to the first floor landing. White painted walls. Loft hatch. BEDROOM ONE 16' 8" x 10' 2" (5.1m x 3.1m) Large double bedroom with two double glazed windows to the front. Neutral carpet and white painted walls. Radiator. BEDROOM TWO 12' 1" x 9' 2" (3.7m x 2.8m) Double bedroom with double glazed window to the rear. Neutral carpet and white painted walls. Radiator. BATHROOM Good-sized bathroom with double glazed window to the rear. Large corner bath with mixer shower fitted above. White toilet and basin in fitted cupboard. Neutral wall and floor tiles. White heated towel rail. Ceiling spot lights and extractor. GARDEN Garden to the rear with patio adjacent to the house, lawn area, shed and access gate to the rear. BrochuresSales Brochure - ...
Location
Address
Alexandra Road, Yeovil
City
Alexandra Road
Features And Finishes
Garden to Rear, Conservatory, Open-Plan Living, Gas Central Heating, Double Glazing Throughout, On-Road Parking, Wooden Floorboards, Ideal Rental Investment, Spacious Accommodation
Legal Notice
Our comprehensive database is populated by our meticulous research and analysis of public data. MirrorRealEstate strives for accuracy and we make every effort to verify the information. However, MirrorRealEstate is not liable for the use or misuse of the site's information. The information displayed on MirrorRealEstate.com is for reference only.
Related Homes
