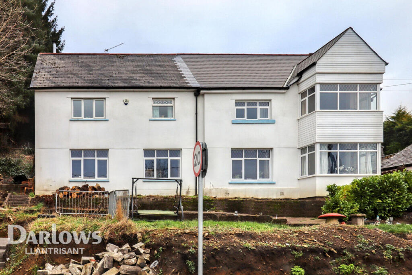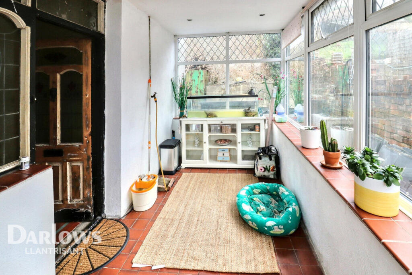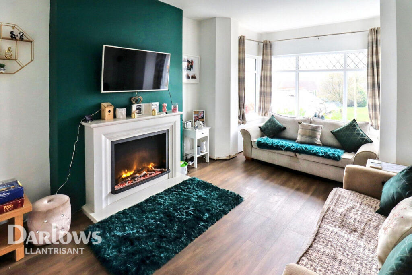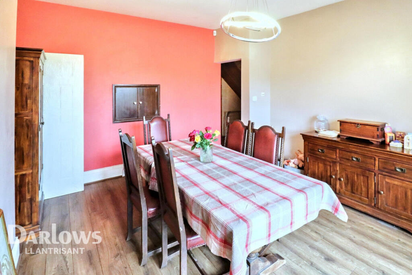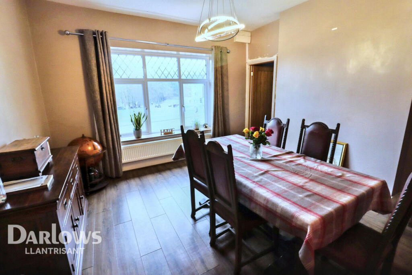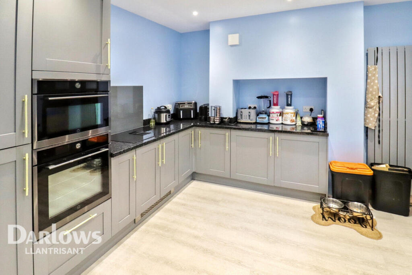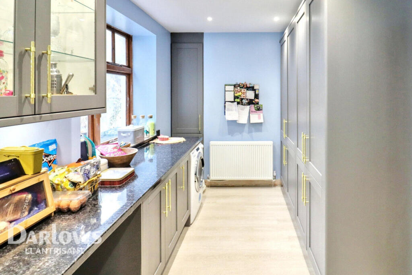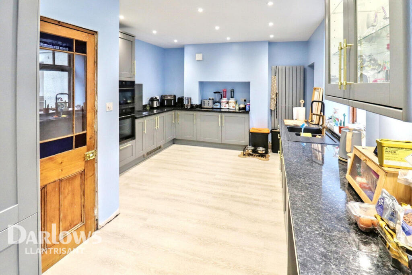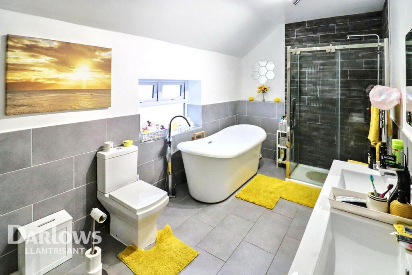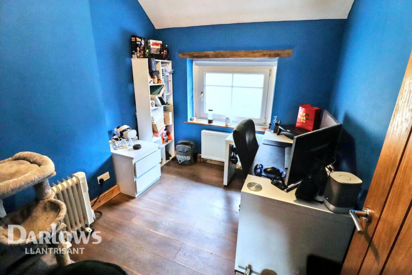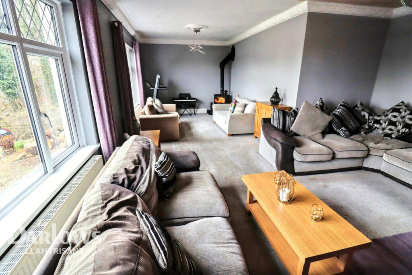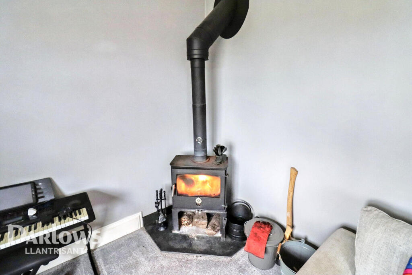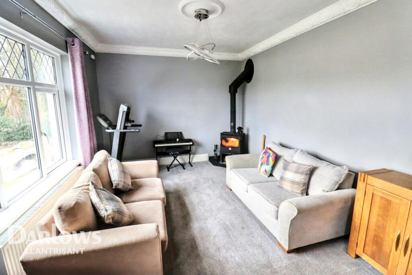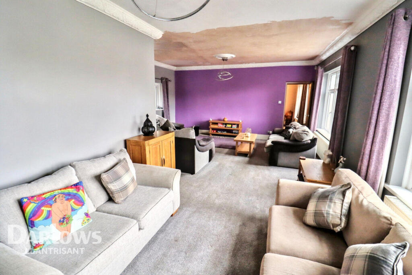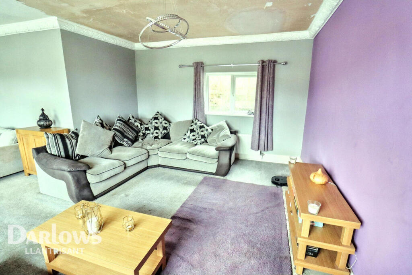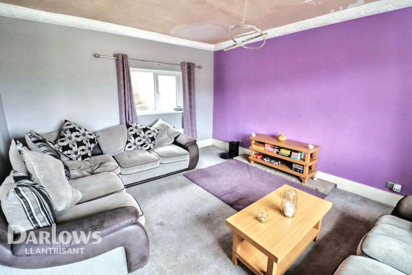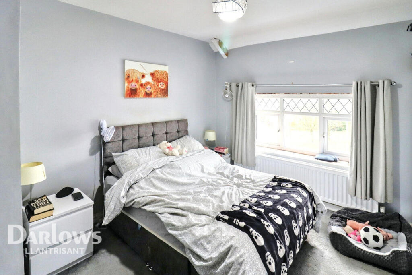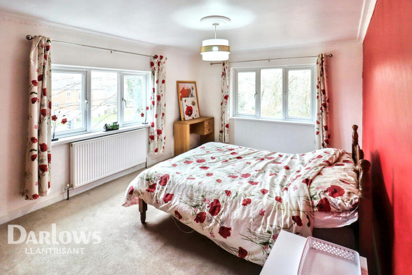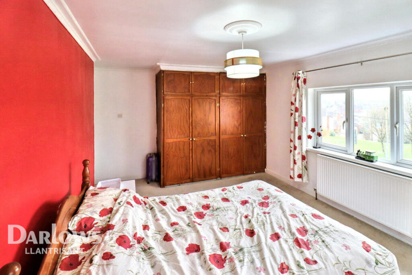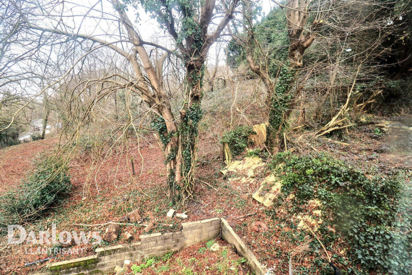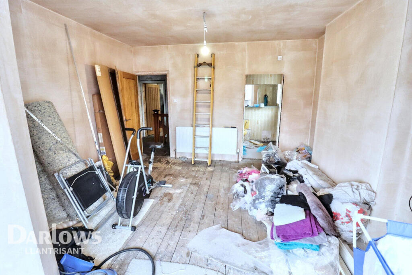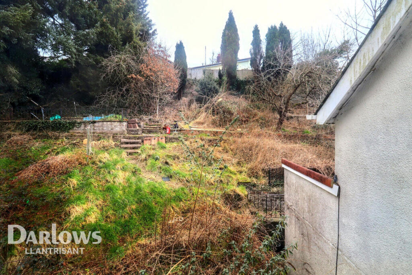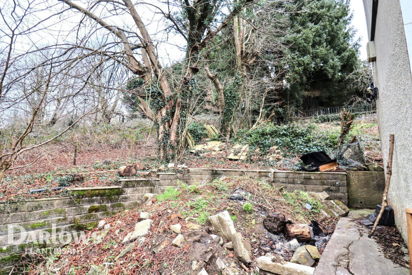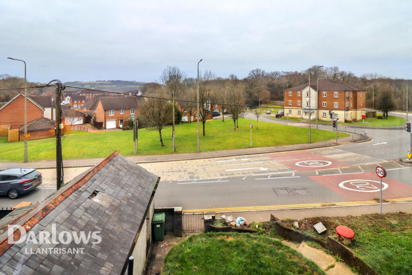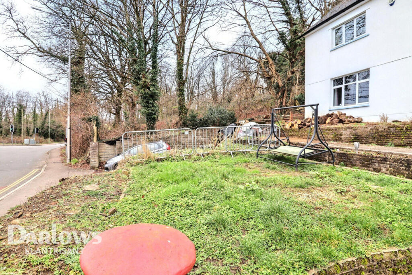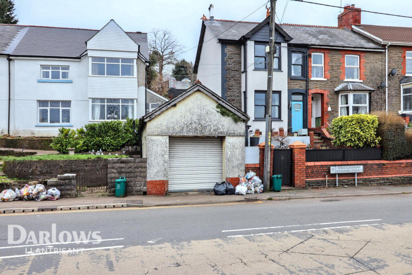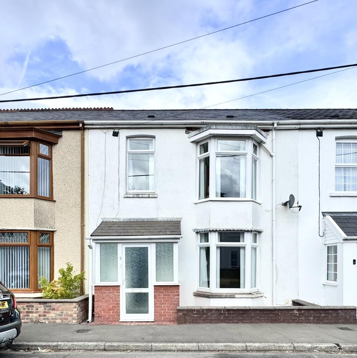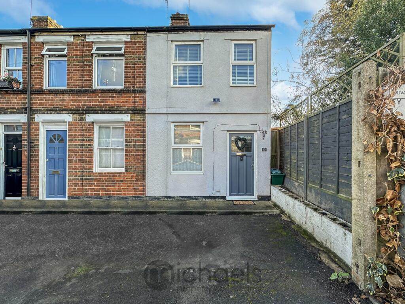Alexandra Terrace, Pontypridd
For Sale : GBP 475000
Details
Bed Rooms
5
Bath Rooms
1
Property Type
Detached
Description
Property Details: • Type: Detached • Tenure: N/A • Floor Area: N/A
Key Features: • Detached house • Five bedrooms • Three reception rooms • Kitchen • Bathroom • En-suite • Gardens • Garage • Off road parking
Location: • Nearest Station: N/A • Distance to Station: N/A
Agent Information: • Address: Covering Llantrisant.
Full Description: A rare opportunity to own a substantial five-bedroom detached home with a fascinating history! Formerly a doctor’s house and surgery, this property offers incredible space, character, and potential—perfect for a growing family With three spacious reception rooms, a large fitted kitchen, and five well-proportioned bedrooms, this home provides flexible living arrangements. The master bedroom features an en-suite shower room, while a family bathroom serves the rest of the upstairs. An attic room with two window to the rear gives further opportunity for expansion.While in need of some updating, this property is a true blank canvas, allowing you to create the home of your dreams. Outside, you'll find a large garden (currently overgrown but full of potential), a garage, and off-road parking.Don’t miss this fantastic opportunity to transform this unique home into something special. Contact us today to arrange a viewing and see the endless possibilities for yourself!Porch15'6" x 6'4"Entrance to hallwayEntrance HallStairs to first floorLounge16'6" x 10'7"Measured into bay window facing frontDining Room14'6" x 11'10"Window to frontSitting Room27'4" x 16'10" narrowing to 10'11"Windows to frontKitchen21'6" x 11'10" narrowing to 7'8"Window and door to rearRear LobbyDoor to gardenFirst FloorLandingMaster Bedroom16'6" x 12'4"Measured into bay window facing front.Ensuite Shower Room6'9" x 6'0"Window to side. Needs refittingBedroom Two13'9" x 10'9"Window to frontBedroom Three13'0" x 10'0"Window to frontBedroom Four17'0" x 11'0"Window to front and sideBedroom Five9'0" x 8'2"Window to rearFamily Bathroom16'0" x 7'9"Window to rearAtticPartly boarded with two windows to the rearOutsideGardens to front, side and rear. Off road parking.GarageDoors to front and sideDisclaimerDarlows Estate Agents also offer a professional, ARLA accredited Lettings and Management Service. If you are considering renting your property in order to purchase, are looking at buy to let or would like a free review of your current portfolio then please call the Lettings Branch Manager on the number shown above.Darlows Estate Agents is the seller's agent for this property. Your conveyancer is legally responsible for ensuring any purchase agreement fully protects your position. We make detailed enquiries of the seller to ensure the information provided is as accurate as possible. Please inform us if you become aware of any information being inaccurate.BrochuresBrochure 1
Location
Address
Alexandra Terrace, Pontypridd
City
Alexandra Terrace
Features And Finishes
Detached house, Five bedrooms, Three reception rooms, Kitchen, Bathroom, En-suite, Gardens, Garage, Off road parking
Legal Notice
Our comprehensive database is populated by our meticulous research and analysis of public data. MirrorRealEstate strives for accuracy and we make every effort to verify the information. However, MirrorRealEstate is not liable for the use or misuse of the site's information. The information displayed on MirrorRealEstate.com is for reference only.
Related Homes
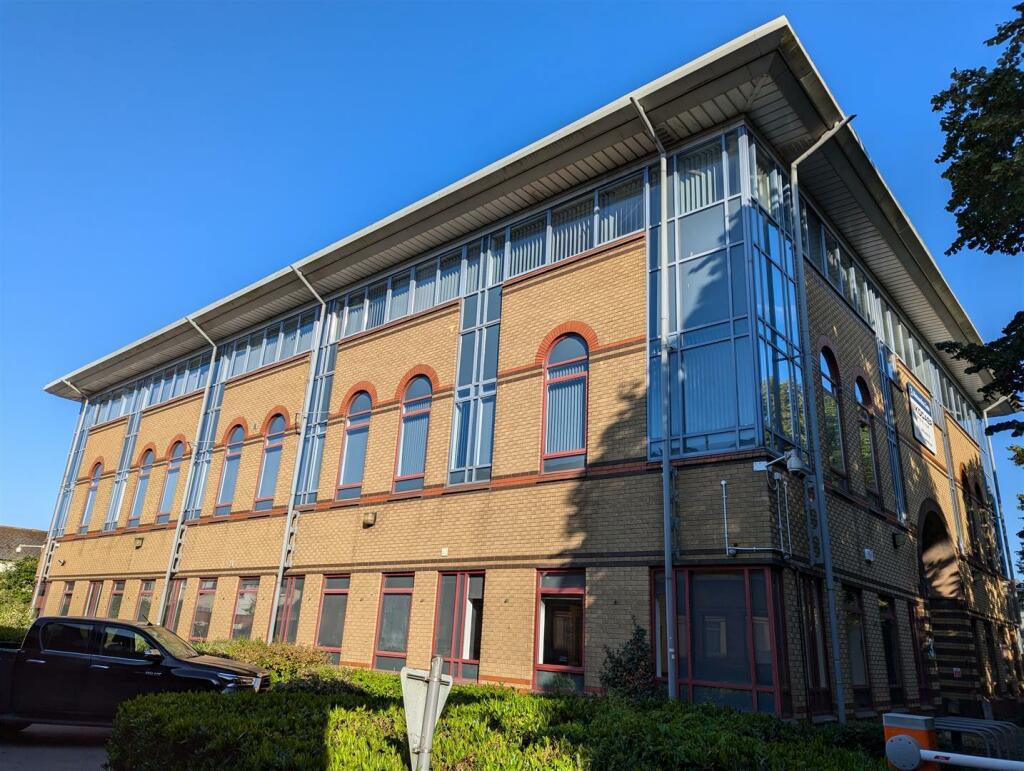
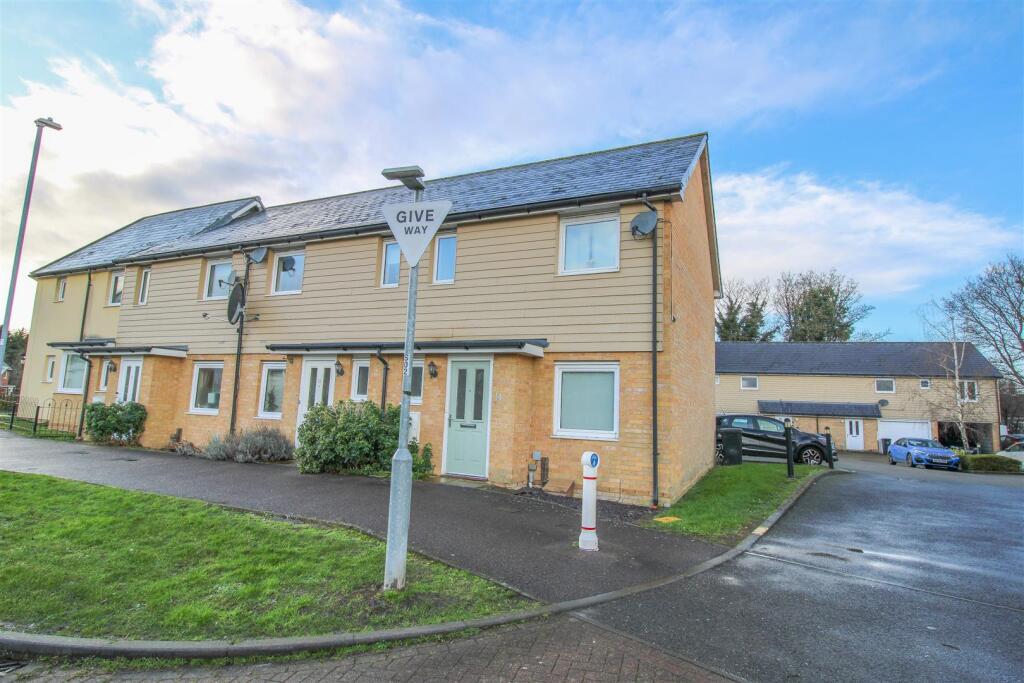
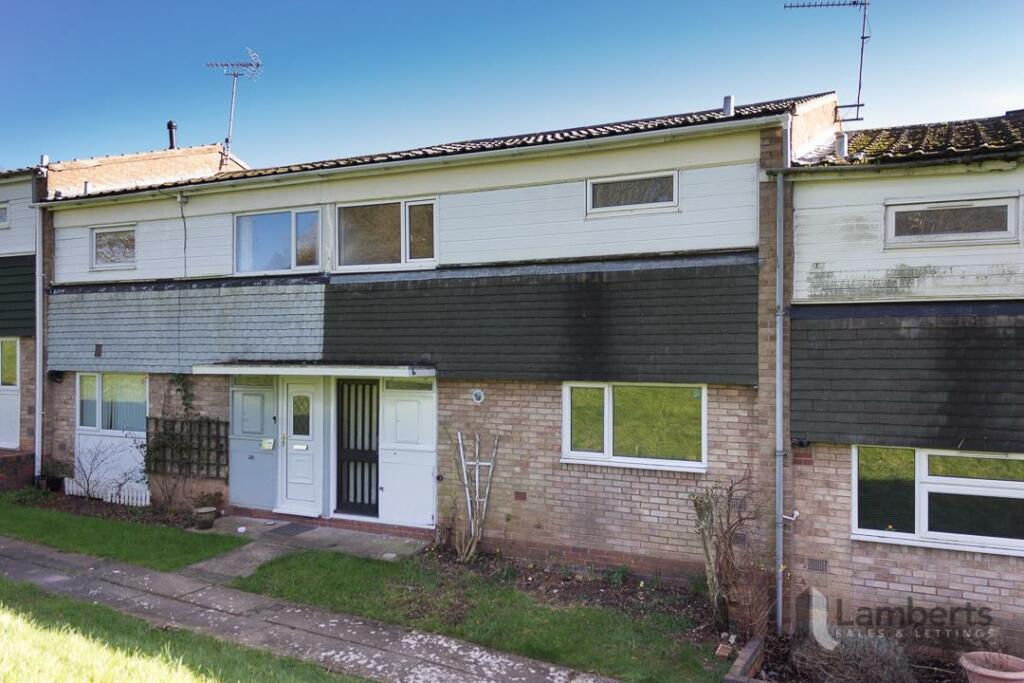
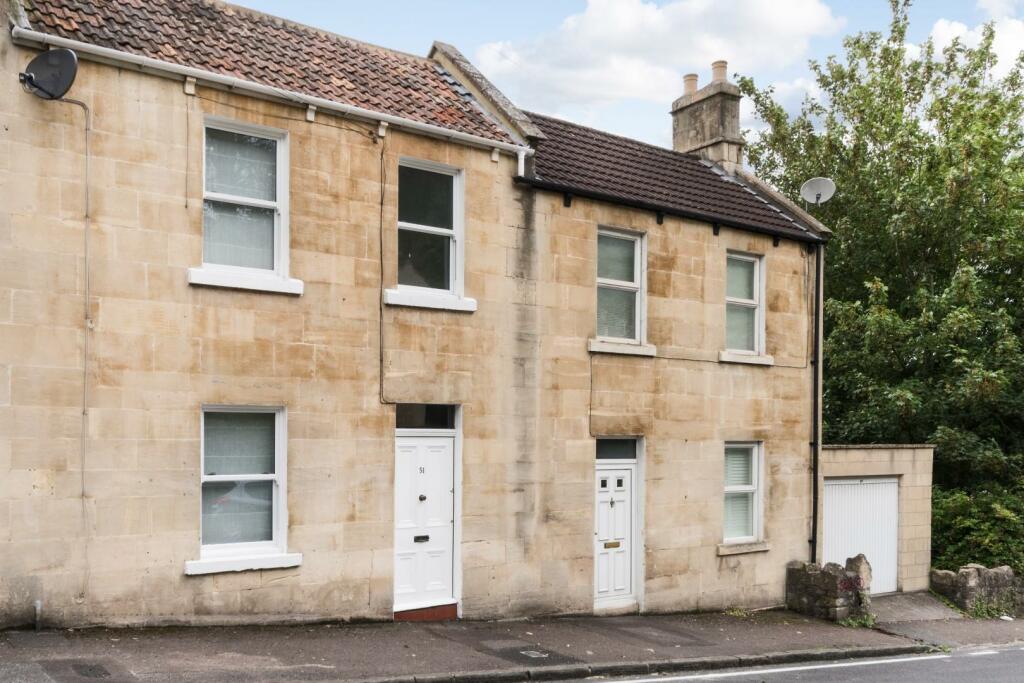

UPH03 -21 NELSON ST Uph03, Toronto, Ontario, M5V3H9 Toronto ON CA
For Sale: CAD1,299,000

7903 108 ST NW, Edmonton, Alberta, T6E4M2 Edmonton AB CA
For Sale: CAD2,695,000


