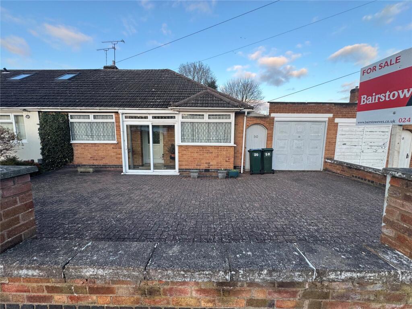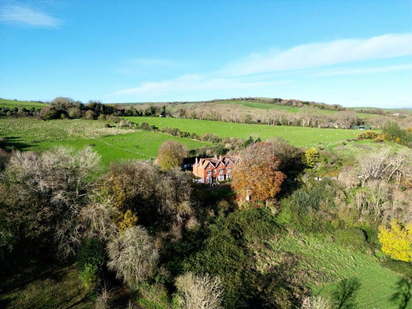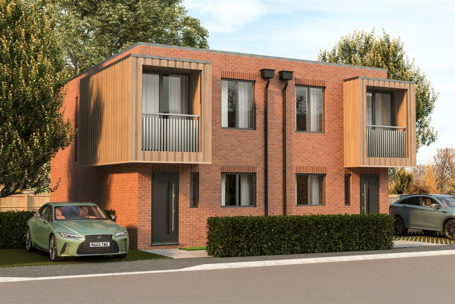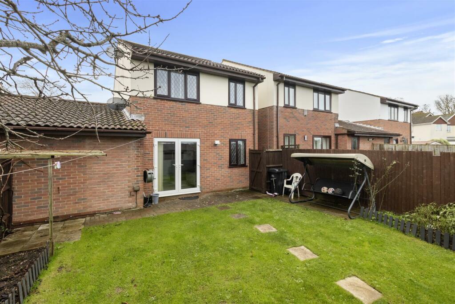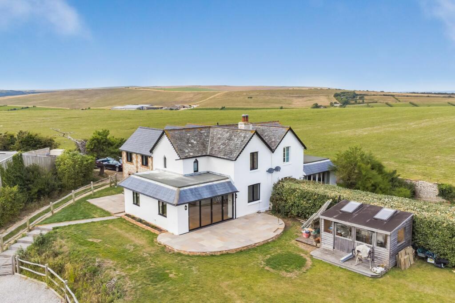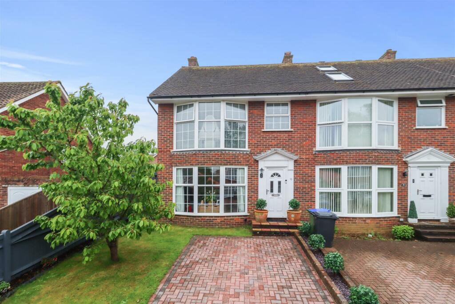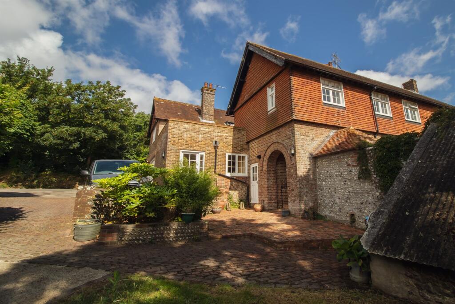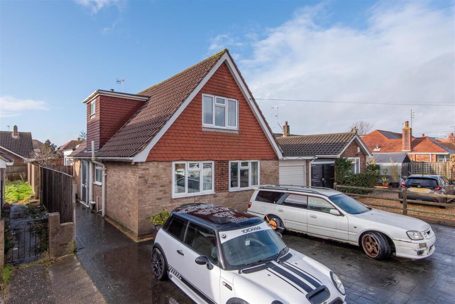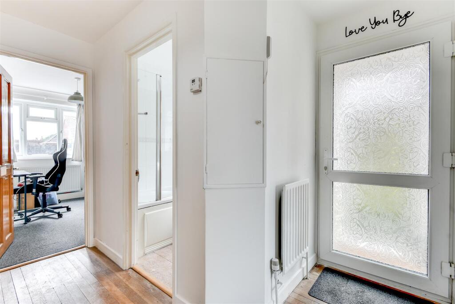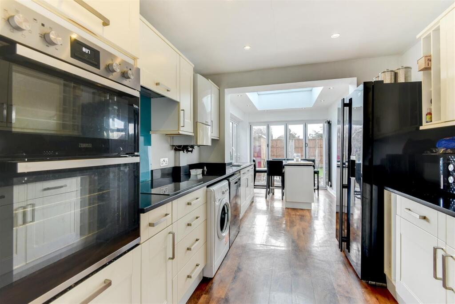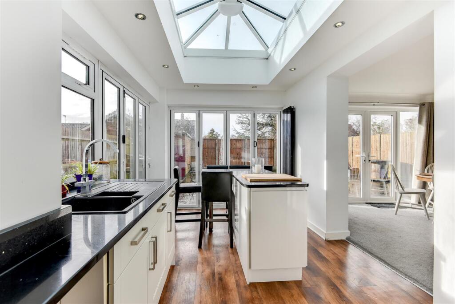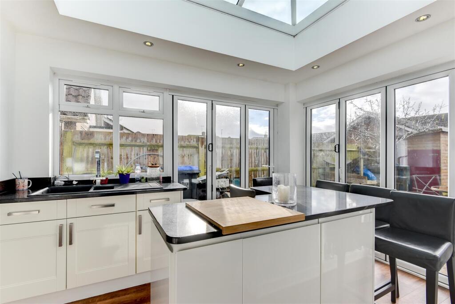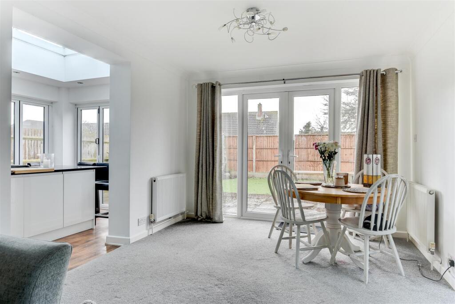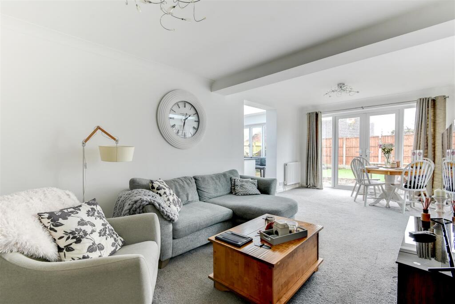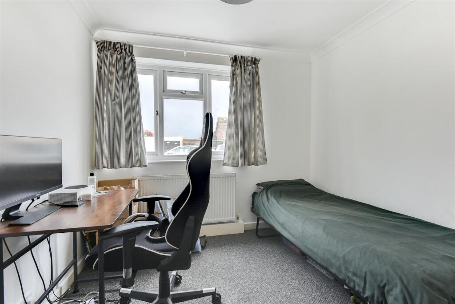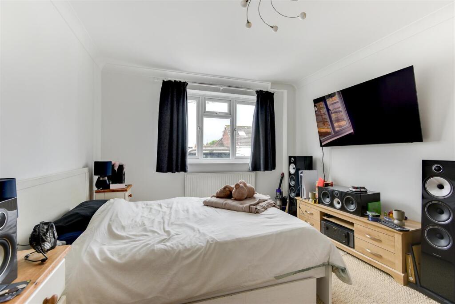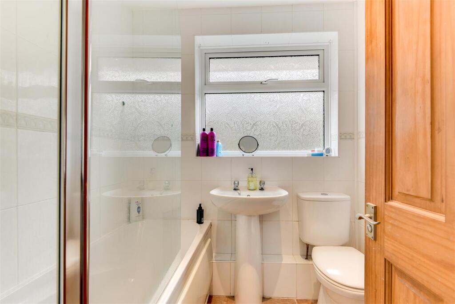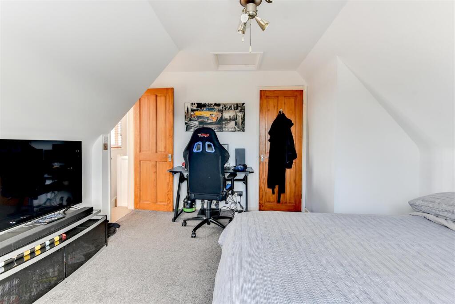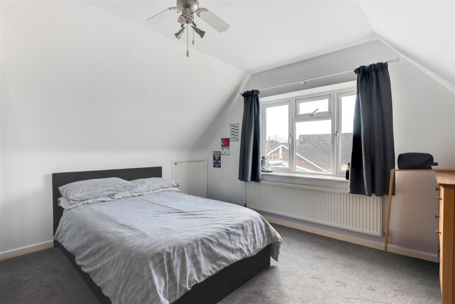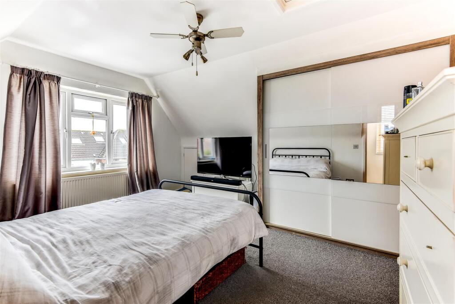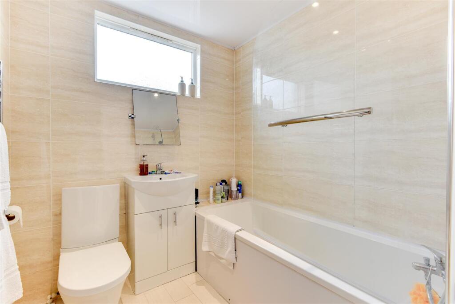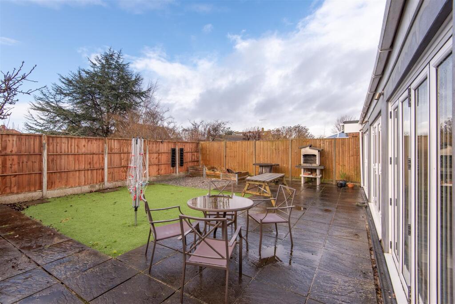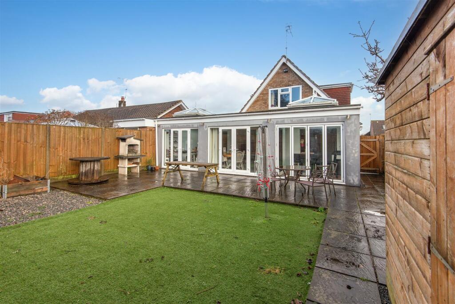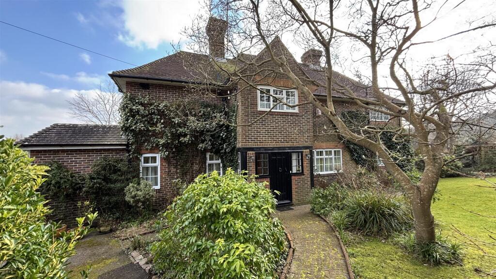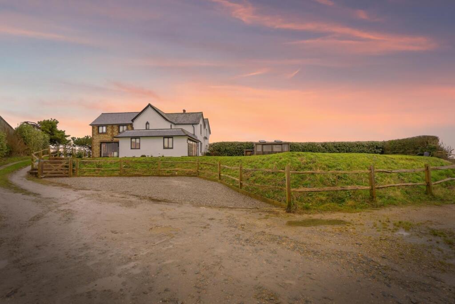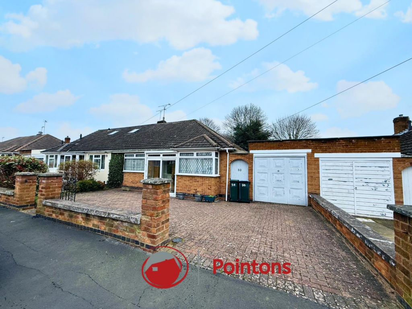Alfriston Road, Worthing
For Sale : GBP 600000
Details
Bed Rooms
4
Bath Rooms
2
Property Type
Detached
Description
Property Details: • Type: Detached • Tenure: N/A • Floor Area: N/A
Key Features: • Detached House • Four Bedrooms • Two Bathrooms • Three Reception Rooms • West Facing Rear Garden • Garage • Driveway for Multiple Vehicles • Council Tax Band D • EPC Rating D • Chain Free
Location: • Nearest Station: N/A • Distance to Station: N/A
Agent Information: • Address: 30 Guildbourne Centre, Worthing, West Sussex, BN11 1LZ
Full Description: We are delighted to offer to market this beautifully presented four bedroom detached home ideally situated in this sought after Broadwater location close to local shops, good schools, parks, bus routes and the mainline station. Accommodation offers Kitchen/Breakfast Room, Lounge/Diner, a further Reception Room/Games Room, four bedrooms and two bathrooms. The property also benefits from a west facing rear garden, garage, driveway with parking for multiple vehicles and is chain free.Entrance Porch - Door to side.Entrance Hall - Door to porch, radiator and storage cupboard.Kitchen/Breakfast Room - 6.69 x 2.70 (21'11" x 8'10") - Fitted kitchen with range of wall and base units, one and half bowl sink and drainer, integrated electric hob, integrated double electric oven, plumbing for washing machine and dishwasher, wall mounted combination boiler, space for American style fridge/freezer, breakfast bar, radiator, double glazed bi-folding doors to rear and side, double glazed pitched skylight.Lounge/Diner - 7.71 x 3.16 (25'3" x 10'4") - With three radiators, tv point and double glazed french doors to rear garden.Reception/Games Room - 7.86 x 2.48 (25'9" x 8'1") - With two radiators, double glazed pitched roof skylight, double glazed french doors to rear garden and door into garage.Bedroom Three - 4.08 x 3.16 (13'4" x 10'4") - With radiator, tv point, under stairs cupboard and double glazed window to front.Bedroom Four - 2.95 x 2.71 (9'8" x 8'10") - With radiator and double glazed window to front.Bathroom - With double glazed frosted window to side, towel rail, button WC, single pedestal wash hand basin, panel enclosed bath with shower over and tiled floor and walls.Landing - With split stairs on one side, airing cupboard to other side.Bedroom One - 4.08 x 3.62 (13'4" x 11'10") - With double glazed window to front, fitted wardrobe, loft access, tv point and eaves storage.Bedroom Two - 3.97 x 3.82 (13'0" x 12'6") - Double glazed window to rear, radiator, eaves storage, tv point and loft access.Bathroom - With double glazed frosted window to side, towel rail, panel enclosed bath with shower over, wash hand basin set in vanity unit, dual button WC, tiled walls and extractor fan.Rear Garden - West facing and fence enclosed garden with gated side access, artificial grass, storage shed and mainly laid to patio.Driveway - Parking for multiple vehicles.Garage - Up and over door.BrochuresAlfriston Road, Worthing
Location
Address
Alfriston Road, Worthing
City
Alfriston Road
Features And Finishes
Detached House, Four Bedrooms, Two Bathrooms, Three Reception Rooms, West Facing Rear Garden, Garage, Driveway for Multiple Vehicles, Council Tax Band D, EPC Rating D, Chain Free
Legal Notice
Our comprehensive database is populated by our meticulous research and analysis of public data. MirrorRealEstate strives for accuracy and we make every effort to verify the information. However, MirrorRealEstate is not liable for the use or misuse of the site's information. The information displayed on MirrorRealEstate.com is for reference only.
Real Estate Broker
Robert Luff & Co, Worthing
Brokerage
Robert Luff & Co, Worthing
Profile Brokerage WebsiteTop Tags
Chain Free Property Garage and Driveway Council Tax Band DLikes
0
Views
26
Related Homes
