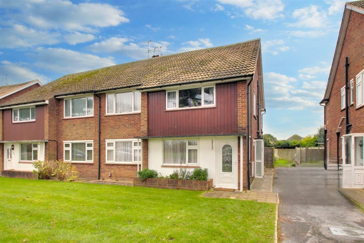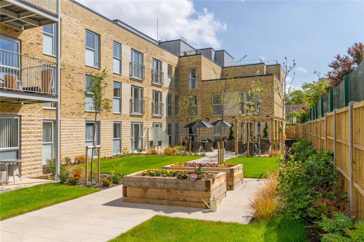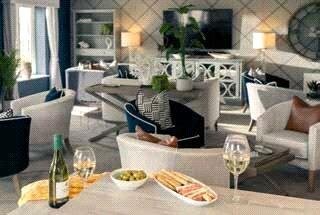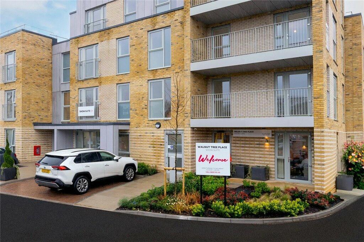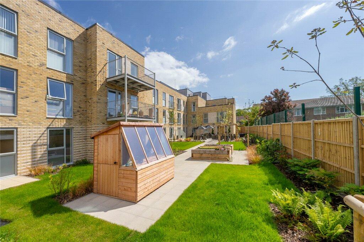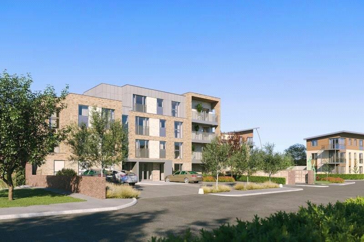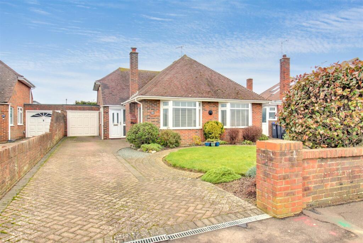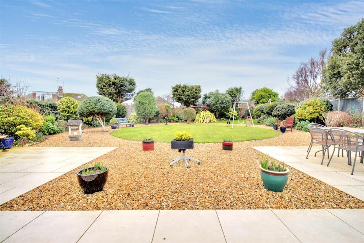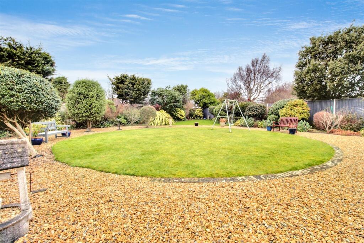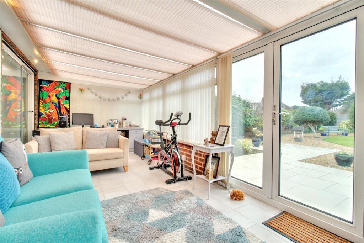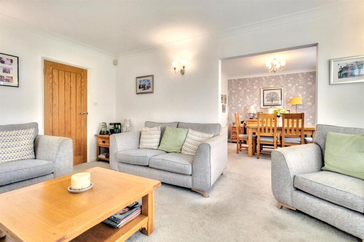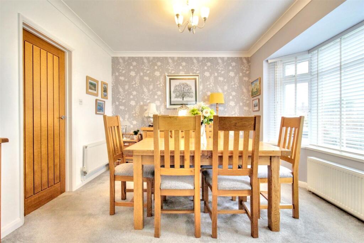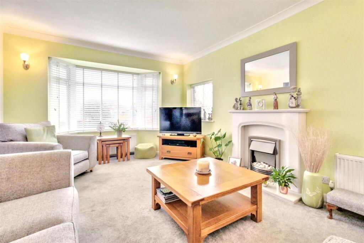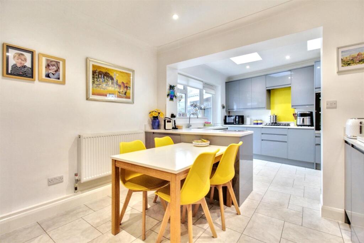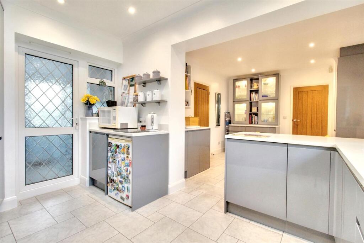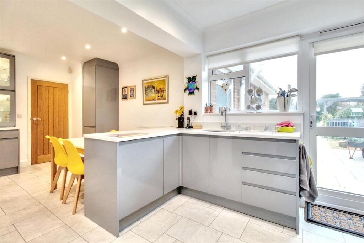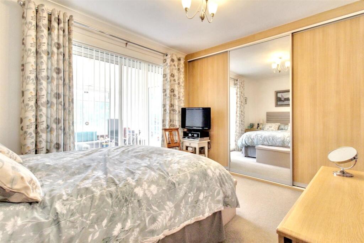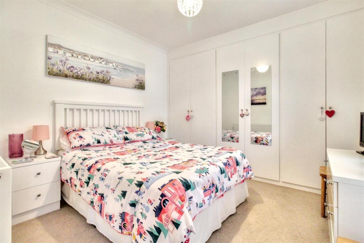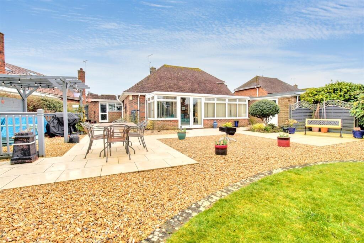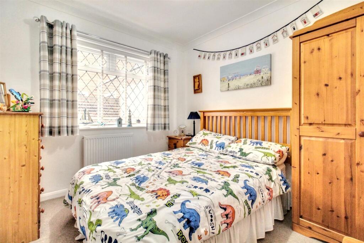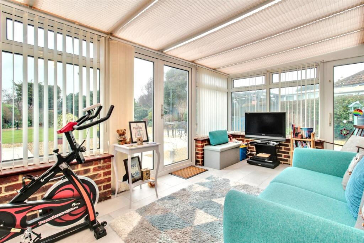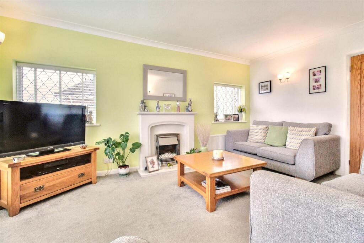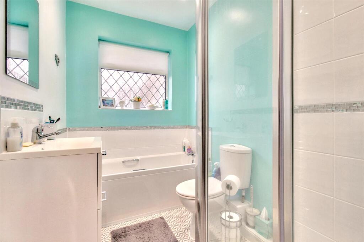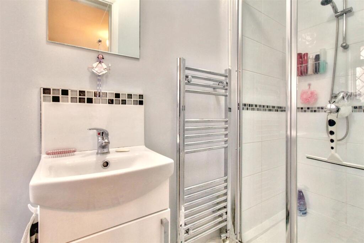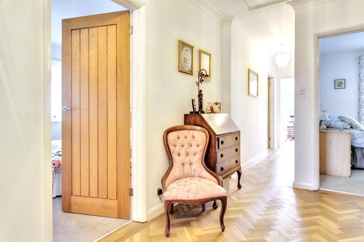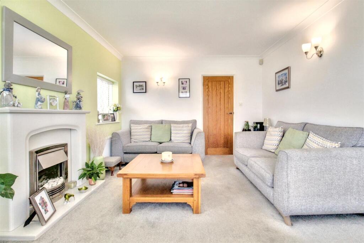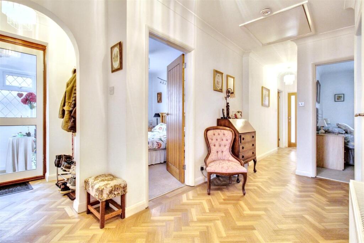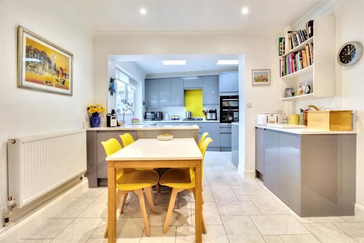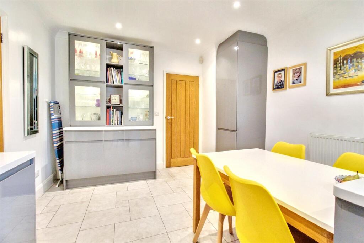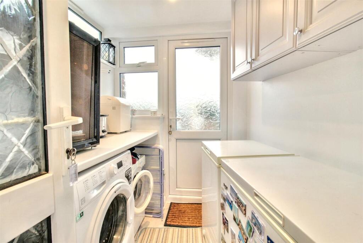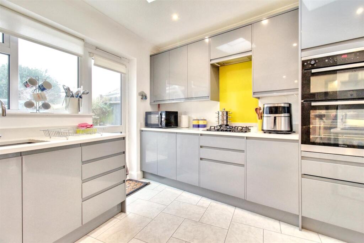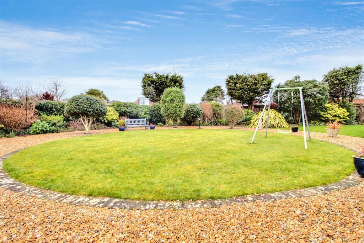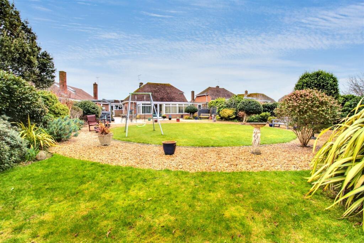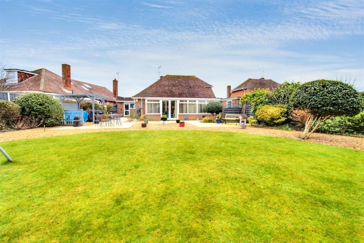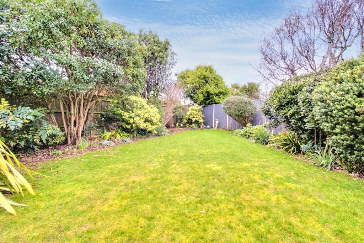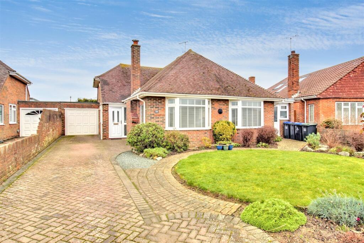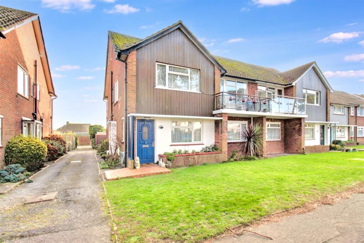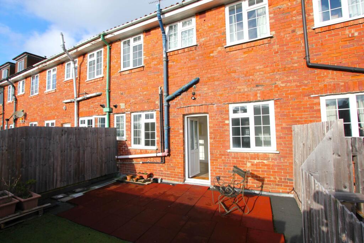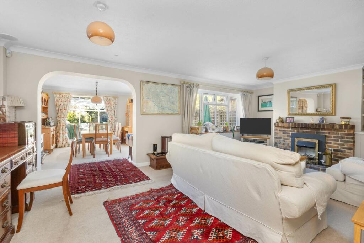Alinora Crescent, Goring-By-Sea, Worthing
For Sale : GBP 795000
Details
Bed Rooms
3
Bath Rooms
2
Property Type
Detached Bungalow
Description
Property Details: • Type: Detached Bungalow • Tenure: N/A • Floor Area: N/A
Key Features: • Superb West facing rear garden • Detached bungalow • Three double bedrooms • Family bath & shower room • En-suite to master • Ample off road parking • Garage • Utility room • High gloss kitchen • Vendor suited
Location: • Nearest Station: N/A • Distance to Station: N/A
Agent Information: • Address: 119 George V Avenue, Goring-By-Sea, Worthing, BN11 5SA
Full Description: Deceptively spacious boasting a large West facing landscaped garden, we are delighted to bring to the market this exceptional bungalow. In brief the accommodation comprises entrance porch into spacious entrance hall with herringbone effect flooring. There is a superb bay fronted double aspect lounge with an arch opening onto the dining room, and a return door returning to the luxury fitted high gloss kitchen/breakfast room with a range of integrated appliances, and door giving access to the utility room. There are three good size bedrooms with the master bedroom boasting an en-suite shower, and there is also a luxury fitted family bath & shower room. To the rear of the bungalow there is a UPVC double glazed conservatory with two doors opening onto the luxury landscaped garden. Other benefits include double glazing and gas central heating. The bungalow is located just a short distance from Sea Lane café and Goring's award winning beach. Local shops can be found nearby at Mulberry Parade which cater for everyday needs. The nearest mainline railway station is Durrington-on-Sea giving great links to most major towns and cities. Buses also serve the area.Upvc Front Door Opening To - Entrance Porch - Entrance Hall - Lounge - 5.26m x 3.51m (17'3" x 11'6") - Dining Room - 3.48m x 3.43m (11'5" x 11'3") - Kitchen/Breakfast Room - 6.38m x 3.56m (20'11" x 11'8") - Utility Room - Bedroom One - 3.33m x 3.30m (10'11" x 10'10") - En-Suite - Bedroom Two - 3.33m x 3.33m (10'11" x 10'11") - Bedroom Three - 3.23m x 2.72m (10'7" x 8'11") - Family Bath & Shower Room - Access To Loft - Conservatory - 6.63m x 2.69m (21'9" x 8'10") - Private Rear Garden - Front Garden - Private Driveway - Garage - BrochuresAlinora Crescent, Goring-By-Sea, WorthingBrochure
Location
Address
Alinora Crescent, Goring-By-Sea, Worthing
City
Goring-By-Sea
Features And Finishes
Superb West facing rear garden, Detached bungalow, Three double bedrooms, Family bath & shower room, En-suite to master, Ample off road parking, Garage, Utility room, High gloss kitchen, Vendor suited
Legal Notice
Our comprehensive database is populated by our meticulous research and analysis of public data. MirrorRealEstate strives for accuracy and we make every effort to verify the information. However, MirrorRealEstate is not liable for the use or misuse of the site's information. The information displayed on MirrorRealEstate.com is for reference only.
Real Estate Broker
James & James Estate Agents, Worthing
Brokerage
James & James Estate Agents, Worthing
Profile Brokerage WebsiteTop Tags
Likes
0
Views
11
Related Homes
