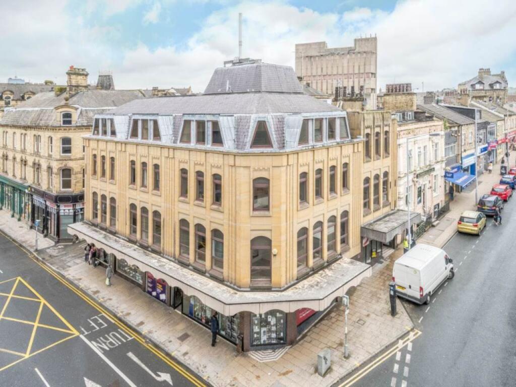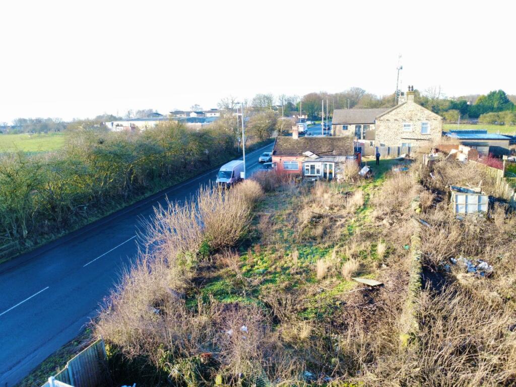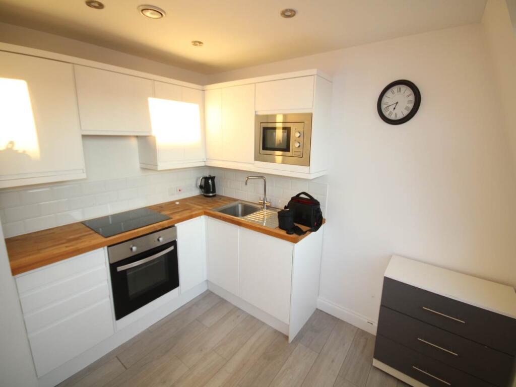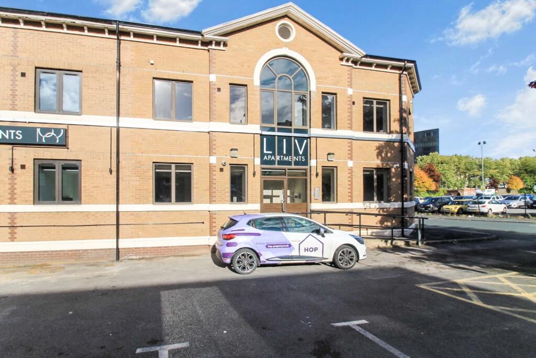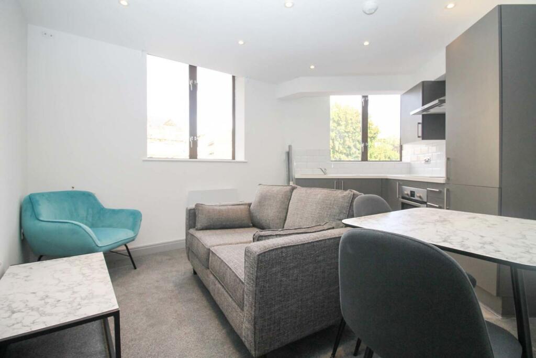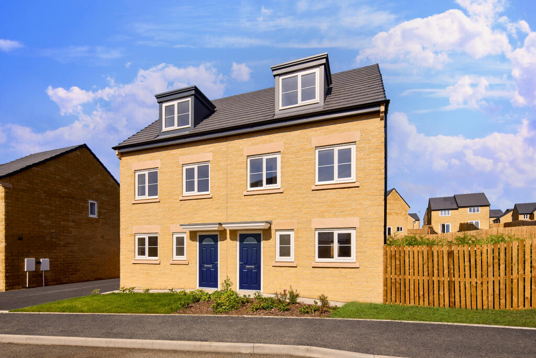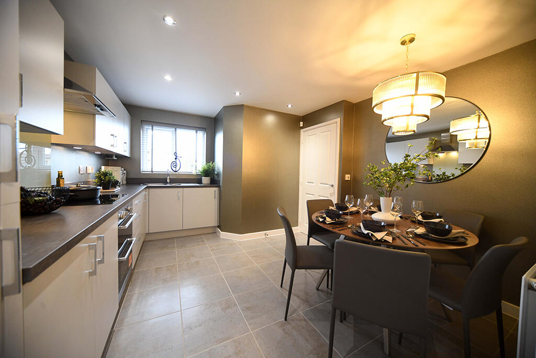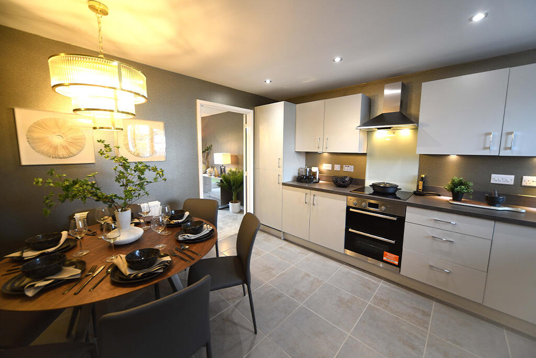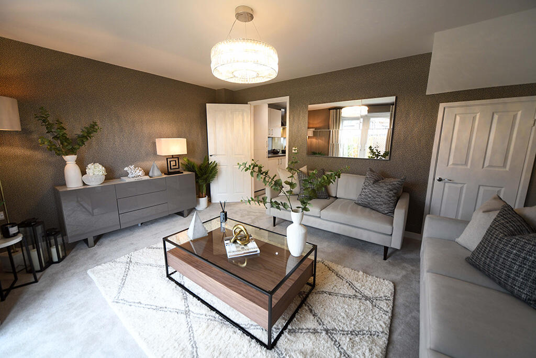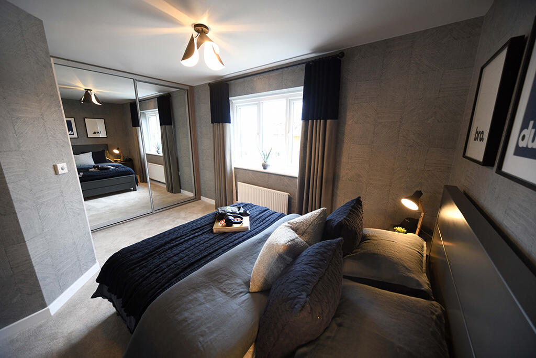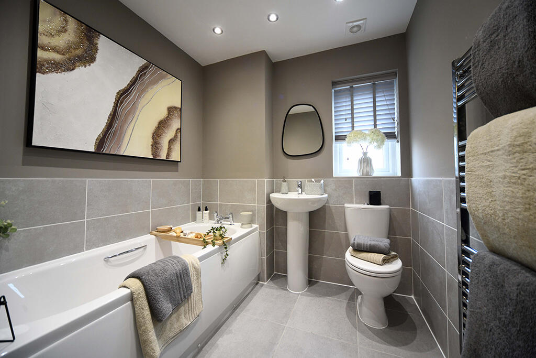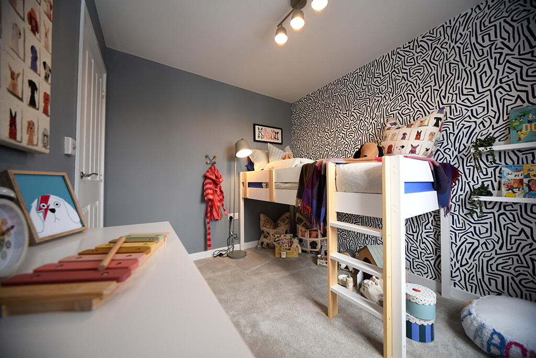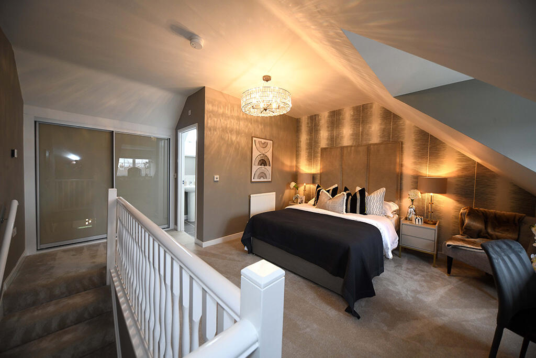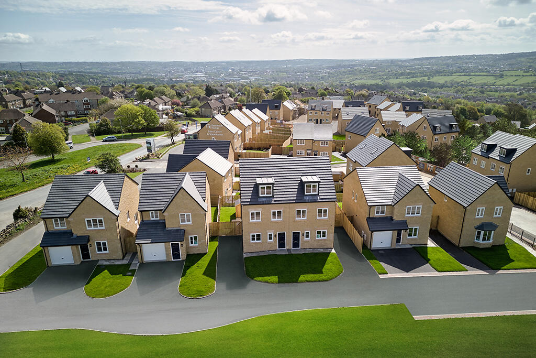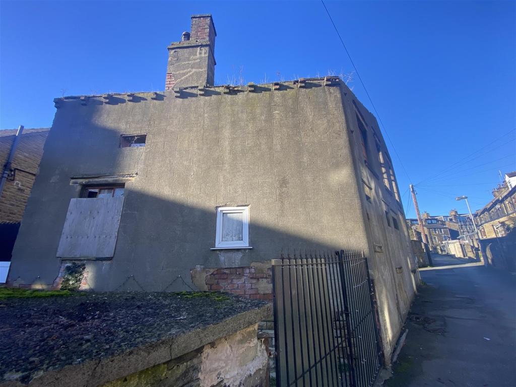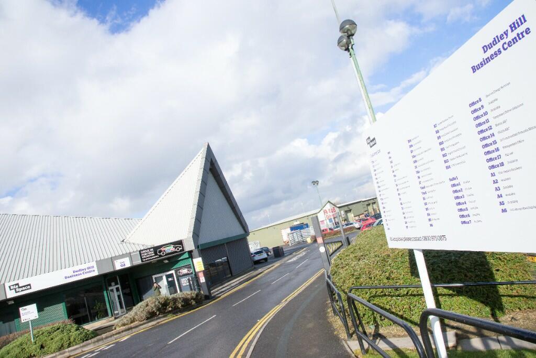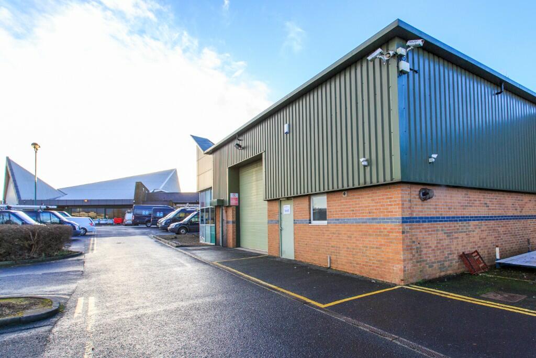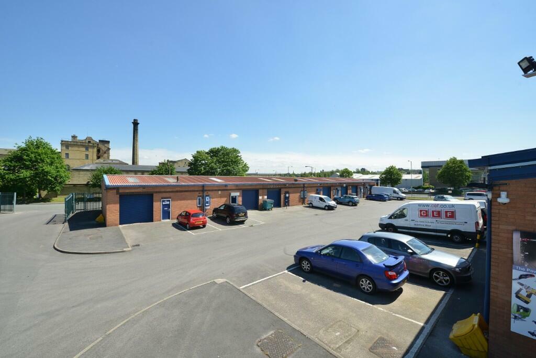Allerton Lane, Bradford, BD15 8HB
For Sale : GBP 254995
Details
Bed Rooms
3
Property Type
Semi-Detached
Description
Property Details: • Type: Semi-Detached • Tenure: N/A • Floor Area: N/A
Key Features: • A spacious 3 bed, 3 storey home - perfect for growing families • Second floor is dedicated to master bedroom and en-suite • French doors leading onto the rear garden • Modern, high spec kitchen / dining area • Spacious family bathroom • Handy ground floor W.C • Innovative energy-efficient design for lower living costs and a smaller carbon footprint • 2-year Keepmoat fixtures & fittings and structural warranty • 10-year structural warranty (first 2 years with Keepmoat, further 8 years with NHBC) • Make your home your own with Keepmoat Options
Location: • Nearest Station: N/A • Distance to Station: N/A
Agent Information: • Address: Allerton Lane, Bradford, BD15 8HB
Full Description: Deal worth over £15,000. £10,000 deposit boost. Flooring package. Integrated appliances.. The Bamburgh, Plot 237 at Pinnacle. The Bamburgh is a stunning 3 bedroom, semi-detached home that provides much needed space across 3 cleverly designed floors. The ground floor is all about flexible living. Here, you'll find a spacious kitchen / diner, the large lounge with French doors leading onto the rear garden, and a convenient downstairs W.C. The ground floor also hosts a storage cupboard for those extra goods.On the first floor you'll find 2 good-sized bedrooms, a stylish family bathroom and a study. The second floor is dedicated to the impressive master bedroom with the luxurious en-suite giving you that privacy you've always wanted. This home has a private driveway. Tenure: Freehold. Council tax: Determined by your local authority. Estate management fee: £144.Room DimensionsGround FloorKitchen/Dining - 4100 x 3551 or 13'5" x 11'8"Lounge - 3579 x 4499 or 11'9" x 14'9"WC - 1010 x 1423 or 3'4" x 4'8"First FloorBedroom 2 - 2669 x 4499 or 8'9" x 14'9"Bedroom 3 - 2883 x 2465 or 9'6" x 8'1"Study - 1777 x 1941 or 5'10" x 6'4"Bathroom - 2034 x 2465 or 6'8" x 8'1"Second FloorBedroom 1 - 5966 x 4499 or 19'7" x 14'9"En-Suite - 1810 x 2369 or 5'11" x 7'9"
Location
Address
Allerton Lane, Bradford, BD15 8HB
City
Bradford
Features And Finishes
A spacious 3 bed, 3 storey home - perfect for growing families, Second floor is dedicated to master bedroom and en-suite, French doors leading onto the rear garden, Modern, high spec kitchen / dining area, Spacious family bathroom, Handy ground floor W.C, Innovative energy-efficient design for lower living costs and a smaller carbon footprint, 2-year Keepmoat fixtures & fittings and structural warranty, 10-year structural warranty (first 2 years with Keepmoat, further 8 years with NHBC), Make your home your own with Keepmoat Options
Legal Notice
Our comprehensive database is populated by our meticulous research and analysis of public data. MirrorRealEstate strives for accuracy and we make every effort to verify the information. However, MirrorRealEstate is not liable for the use or misuse of the site's information. The information displayed on MirrorRealEstate.com is for reference only.
Related Homes
