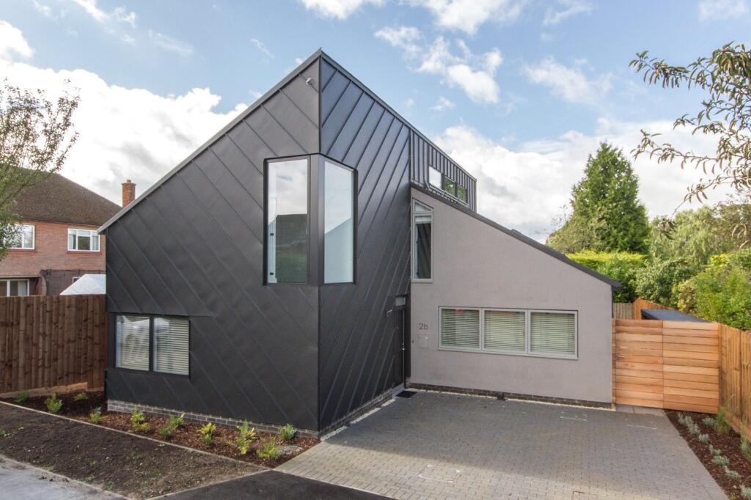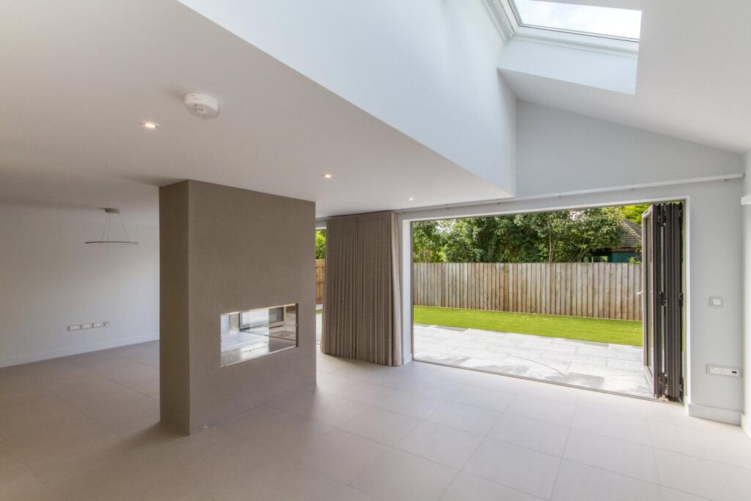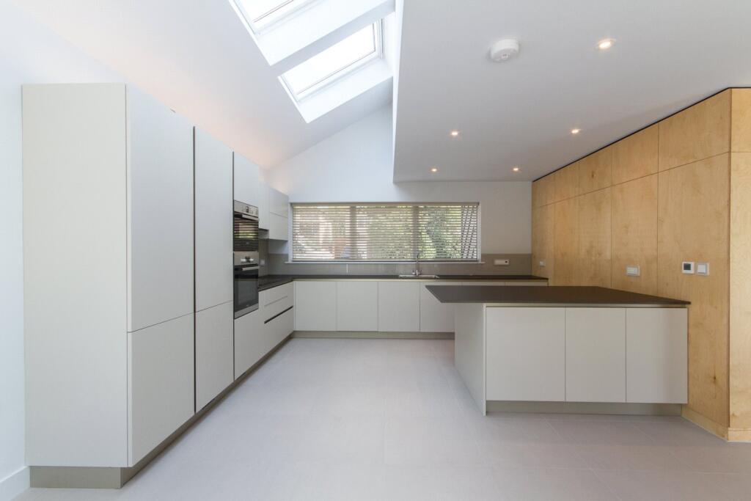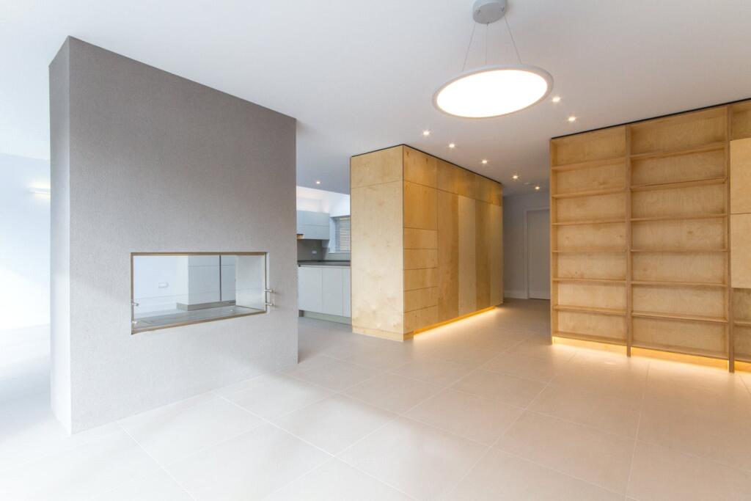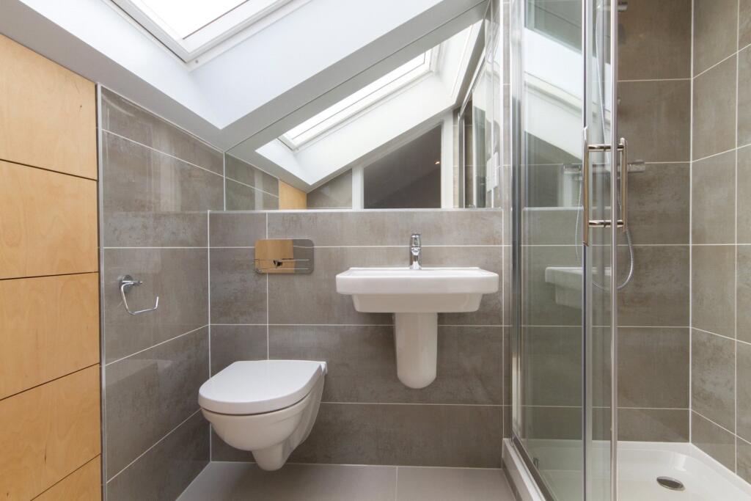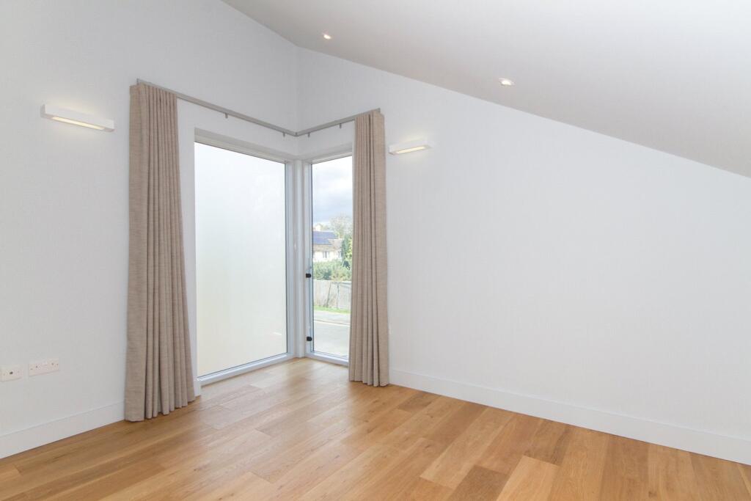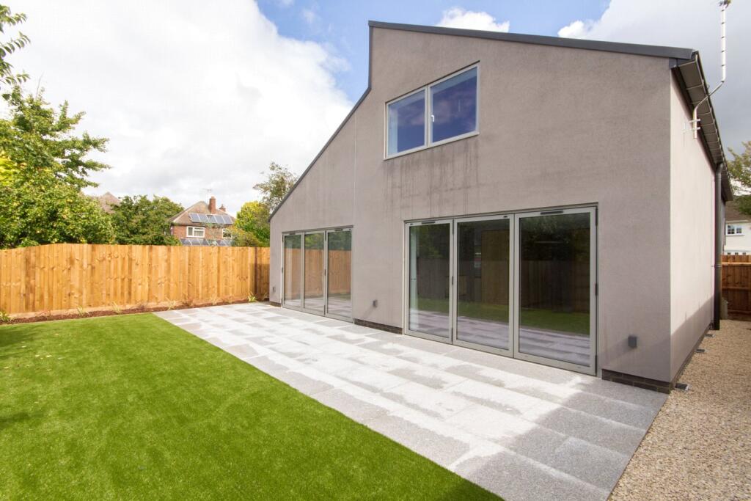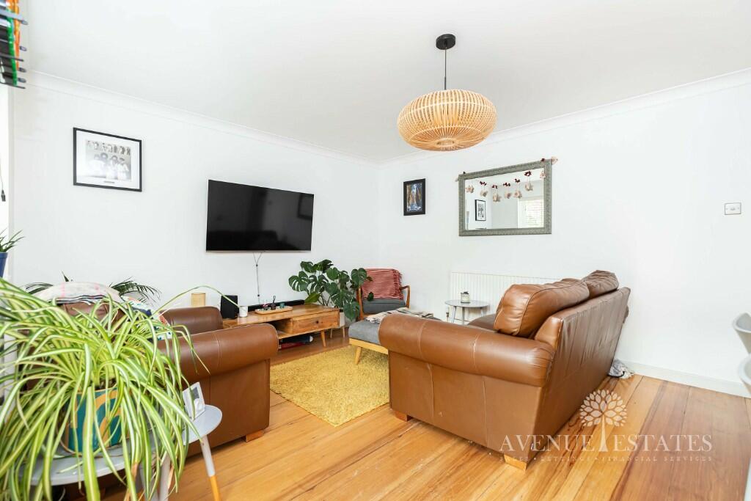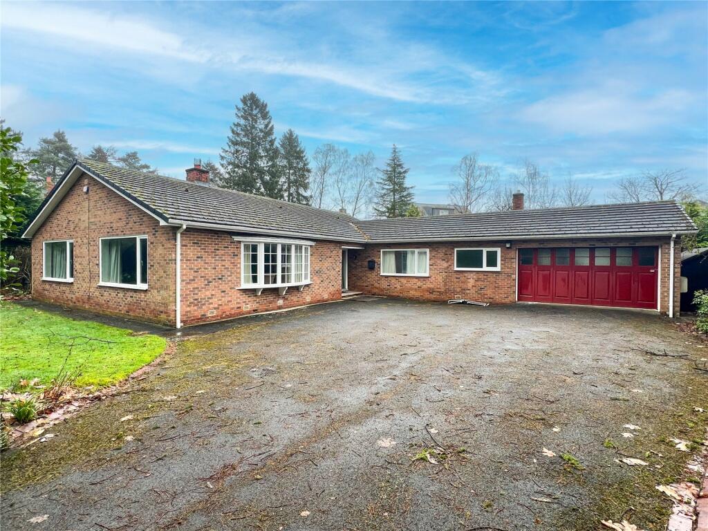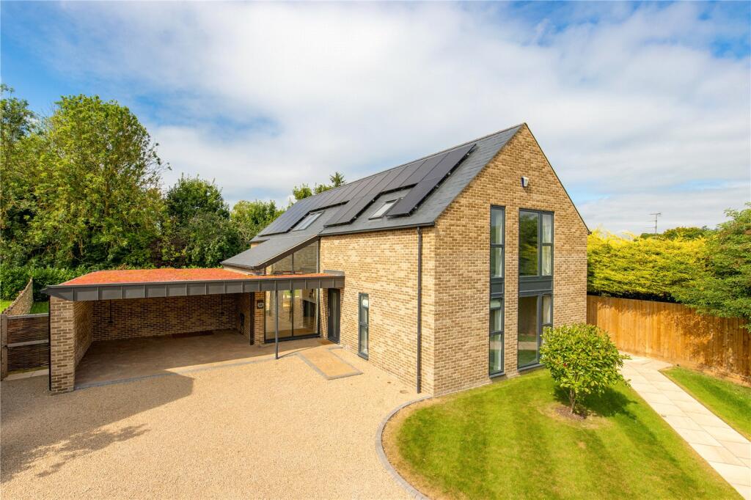Almoners Avenue, Cambridge
Rentable : GBP 2750
Details
Bed Rooms
3
Bath Rooms
3
Property Type
Detached
Description
Property Details: • Type: Detached • Tenure: N/A • Floor Area: N/A
Key Features: • A spacious entrance hall. • Study, downstairs. • Guest WC. • Open plan sitting/kitchen/dining room. At the centre of which an exposed double sided Ecosmart gas fire is built into the chimneybreast. • The sitting room features tiled flooring and glass folding doors leading to the rear garden. • The kitchen/dining area with tiled flooring. • Kitchen layout with Italian made bespoke kitchen units and a range of integrated appliances including oven, microwave, induction hob with extractor fan hood, dishwasher and washing machine. • Main bedroom with fitted Oakwood strip flooring, built in wardrobe, twin adjacent storage closets and access to the en-suite shower room with integrated strip lighting, storage draws (truncated) • 2 Further bedrooms, both en-suite. • Rear west facing enclosed garden with patio and high-quality artificial lawn. The pathway runs along the north side and connecting to the front driveway and features bin and cycle storage.
Location: • Nearest Station: N/A • Distance to Station: N/A
Agent Information: • Address: 54 High Street, Trumpington, Cambridge, CB2 9LS
Full Description: A stunning 3 bedroom detached house in South Cambridge close to the mainline railway station, Addenbrooke’s Hospital and major commuter routes.Almoners Avenue is just off of Queen Edith’s Way in the South Cambridge district of Cherry Hinton. Local amenities include a small supermarket, pharmacy, dentist and Queen Edith Community Primary School. Cambridge offers a range of high performing schools and sixth form colleges. The guided bus lane is in proximity and provides access to the train station by foot or cycle. The green park and ride bus provides a regular service between Addenbrooke’s Hospital, Cambridge Train Station and the city centre. The Cambridge train station also provides frequent connections to London King’s Cross and Stansted Airport.BrochuresParticulars
Location
Address
Almoners Avenue, Cambridge
City
Almoners Avenue
Features And Finishes
A spacious entrance hall., Study, downstairs., Guest WC., Open plan sitting/kitchen/dining room. At the centre of which an exposed double sided Ecosmart gas fire is built into the chimneybreast., The sitting room features tiled flooring and glass folding doors leading to the rear garden., The kitchen/dining area with tiled flooring., Kitchen layout with Italian made bespoke kitchen units and a range of integrated appliances including oven, microwave, induction hob with extractor fan hood, dishwasher and washing machine., Main bedroom with fitted Oakwood strip flooring, built in wardrobe, twin adjacent storage closets and access to the en-suite shower room with integrated strip lighting, storage draws (truncated), 2 Further bedrooms, both en-suite., Rear west facing enclosed garden with patio and high-quality artificial lawn. The pathway runs along the north side and connecting to the front driveway and features bin and cycle storage.
Legal Notice
Our comprehensive database is populated by our meticulous research and analysis of public data. MirrorRealEstate strives for accuracy and we make every effort to verify the information. However, MirrorRealEstate is not liable for the use or misuse of the site's information. The information displayed on MirrorRealEstate.com is for reference only.
Top Tags
Likes
0
Views
15

2155 James Alley, Atlanta, DeKalb County, GA, 30345 Atlanta GA US
For Sale - USD 1,400,000
View HomeRelated Homes

200 Rue André-Prévost 2404, Montreal, Quebec Montreal QC CA
For Rent: CAD2,500/month

445 Vanderbilt 405, Brooklyn, NY, 11238 Brooklyn NY US
For Rent: USD5,000/month

196 Willoughby Street 10A, Brooklyn, NY, 11201 Brooklyn NY US
For Rent: USD3,725/month

200 Biscayne Boulevard Way 4612, Miami, Miami-Dade County, FL, 33131 Miami FL US
For Rent: USD6,200/month

4545 Center Boulevard 2108, Queens, NY, 11109 New York City NY US
For Rent: USD3,950/month

225 Schermerhorn Street 2L, Brooklyn, NY, 11201 Brooklyn NY US
For Rent: USD4,700/month
30 River Road 10N, New York, NY, 10044 New York City NY US
For Rent: USD4,125/month

