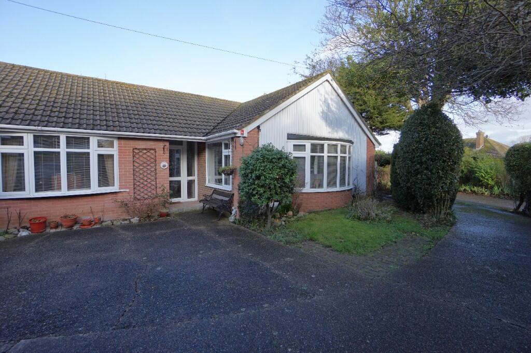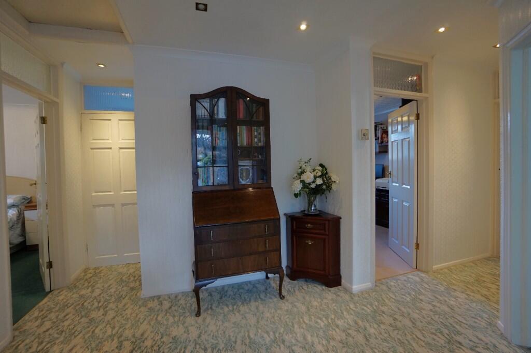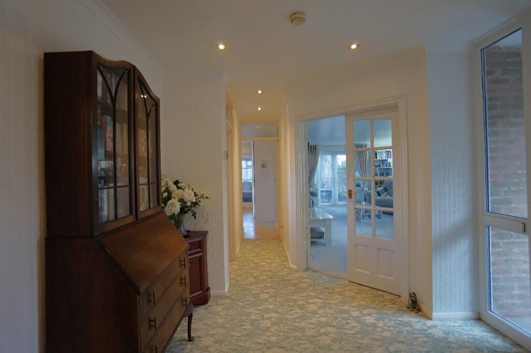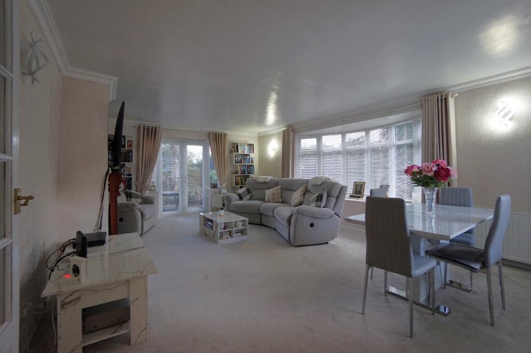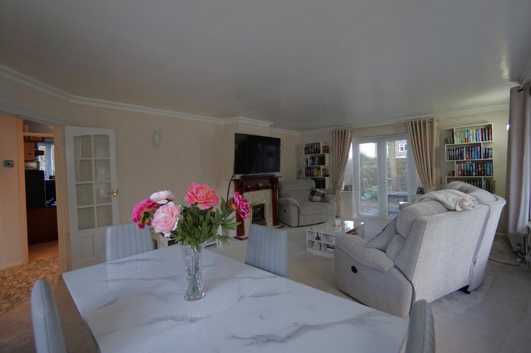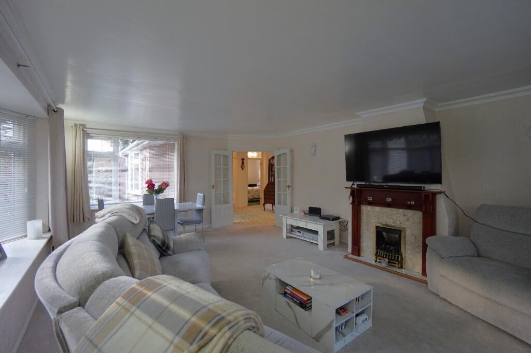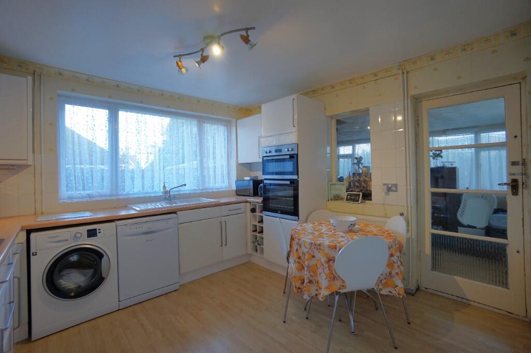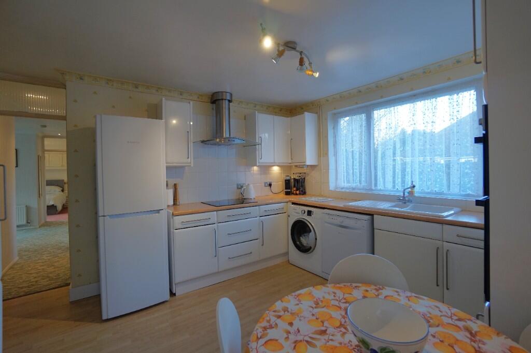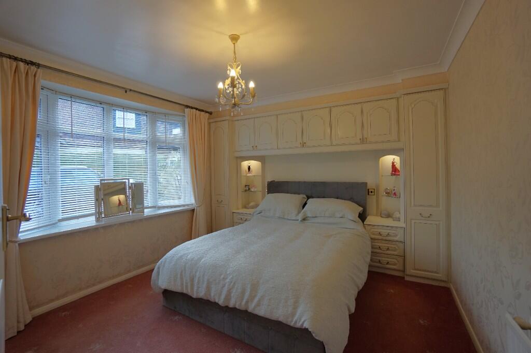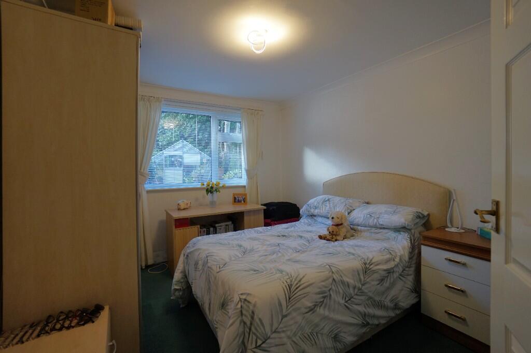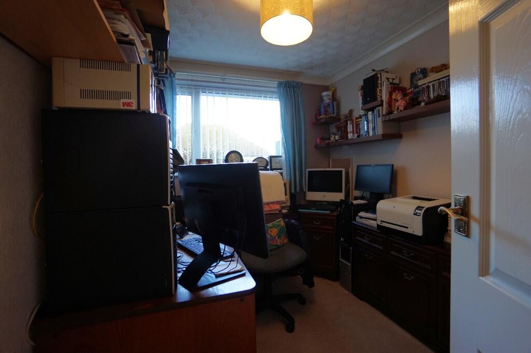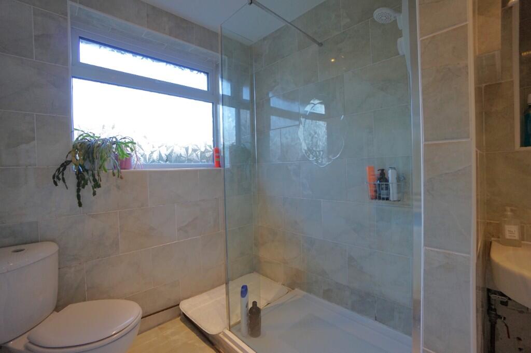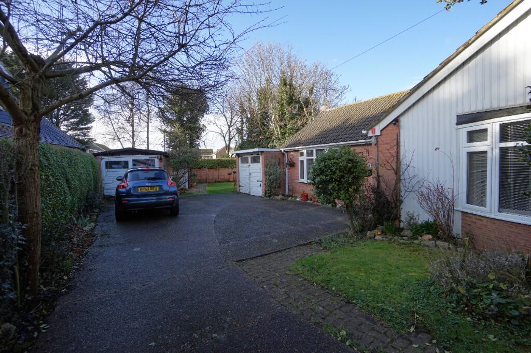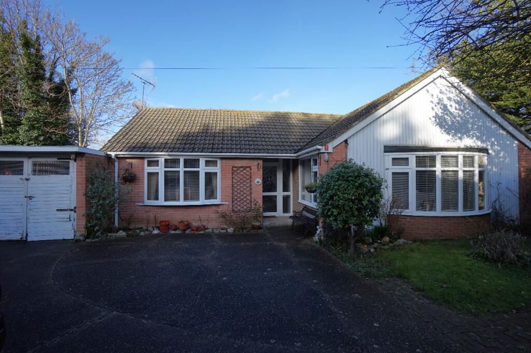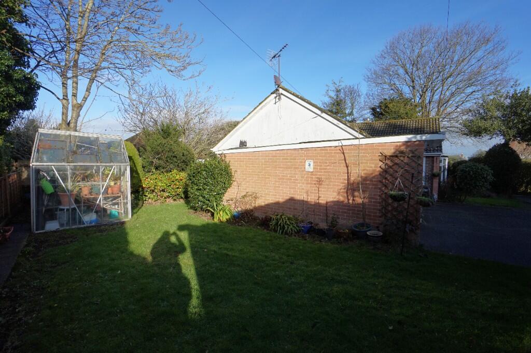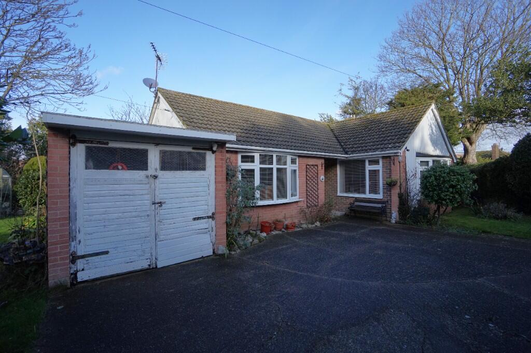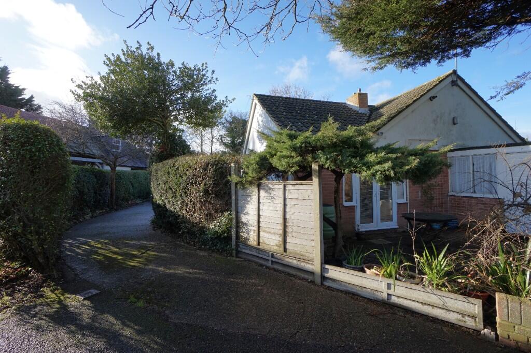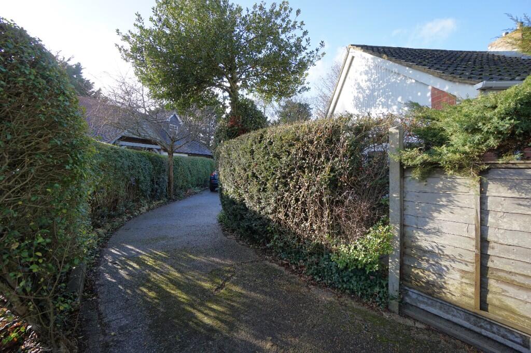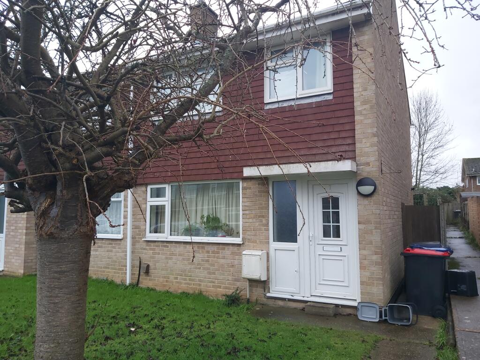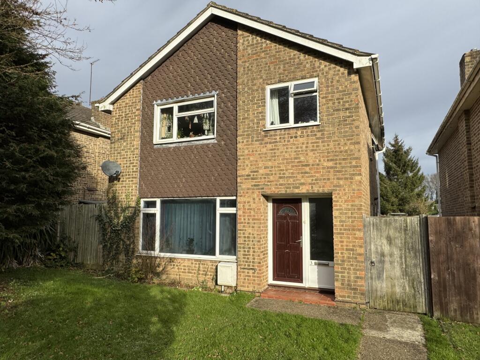Alpha Road, Birchington, Kent, CT7
For Sale : GBP 535000
Details
Bed Rooms
3
Property Type
Detached Bungalow
Description
Property Details: • Type: Detached Bungalow • Tenure: N/A • Floor Area: N/A
Key Features: • Detached Bungalow • 3 Bedrooms • Lounge/Diner • Fitted Kitchen • Shower Room • Cloakroom WC • Driveway with 2 x Garages • Secluded & Tucked Away Private Location
Location: • Nearest Station: N/A • Distance to Station: N/A
Agent Information: • Address: 22 Station Road, Birchington, CT7 9DQ
Full Description: Farina is a charming three-bedroom detached bungalow nestled in the idyllic village of Birchington-on-Sea, Kent. Situated in a quiet and secluded location, this property offers a perfect blend of privacy and convenience.
The bungalow boasts a well-designed layout, featuring a spacious living area that is both bright and welcoming, ideal for relaxation or entertaining guests. The kitchen is thoughtfully arranged, offering modern appliances and ample storage. Each of the three bedrooms is generously sized, with flexibility to accommodate family living, guests, or even a home office.
Set in a tucked-away position, the property is surrounded by a beautifully landscaped garden, providing a serene outdoor retreat. The exterior is complemented by ample parking and two garage's, enhancing practicality. Located in the sought-after Birchington-on-Sea, Farina benefits from proximity to local shops, coastal walks, and transportation links, making it an ideal choice for those seeking a peaceful yet connected lifestyle.
Entrance Hall Spacious entrance hall with double doors leading to the lounge. Parquet flooring underneath carpet.
Lounge/Diner - 21' 9 x 17' 8 (6.63m x 5.39m) Spacious and welcoming with double aspect windows overlooking the surrounding gardens. The window to the front is a bay window and brings lots of light into this bright room. Carpet over original parquet flooring. French doors lead out to a side garden. Power points. TV point.
Kitchen/Breakfast Room - 13' 6 x 11' 7 (4.12m x 3.51m) Comprising of a range of high gloss base and wall units with roll top work surface. Localised tiling. Ceramic sink with drainer. Windows to rear. Plumbing for washing machine. Built in eye level double oven finished in brushed steel. Over head extractor. Power points. Door to garden room.
Garden Room - 11' 0 x 7' 0 (3.36m x 3.36m) Windows to front and side. Ideal as a study or garden room but prefect as a utility room. Window overlooking the side gardens.
Master Bedroom - 12' 6 x 11' 2 (3.81m x 3.41m) With a selection of built in wardrobes. Storage cupboards and bedside tables. Bay window to front. Radiator. Power points.
Bedroom Two - 12' 3 x 10' 0 (3.74m x 3.05m) Windows overlooking garden. Radiator. Power points.
Bedroom Three - 10' 0 x 8' 1 (3.05m x 2.47m) Window overlooking the garden. Radiator. Power points.
Shower Room Suite in white comprising double fully tiled shower cubicle. Close coupled WC (Just about to be plumbed in). Pedestal wash hand basin. Tiled walls. Frosted window to rear.
Cloakroom Low level WC. Frosted window.
Garden The property is surrounded by a wrap around garden giving you the opportunity to enjoy the sun at different stages throughout the day. Mainly laid to lawn with shrubs and borders. There is a drive that can accommodate several cars and with two garages one being larger than average with workshop facilities. Power and Lighting.
Main Services The following mains services are connected to the property electricity, water, gas, drainage and a telephone line. All services will be subject to the appropriate companies transfer conditions.
Heating Central heating is provided by a gas fired boiler and hot water radiators as indicated in these particulars.
Windows The windows are generally of UPVC double glazed sealed units.
Tenure The property is to be sold Freehold with vacant possession.
Council Tax We are advised by the Valuation Office that the property is currently within Council Tax Band D.
Please note all measurements are approx.
Location
Address
Alpha Road, Birchington, Kent, CT7
City
Kent
Features And Finishes
Detached Bungalow, 3 Bedrooms, Lounge/Diner, Fitted Kitchen, Shower Room, Cloakroom WC, Driveway with 2 x Garages, Secluded & Tucked Away Private Location
Legal Notice
Our comprehensive database is populated by our meticulous research and analysis of public data. MirrorRealEstate strives for accuracy and we make every effort to verify the information. However, MirrorRealEstate is not liable for the use or misuse of the site's information. The information displayed on MirrorRealEstate.com is for reference only.
Real Estate Broker
Glenn & Co, Birchington
Brokerage
Glenn & Co, Birchington
Profile Brokerage WebsiteTop Tags
Likes
0
Views
27
Related Homes






Miramont de Guyenne, Lot et Garonne, Nouvelle-Aquitaine, France
For Sale: EUR286,200


