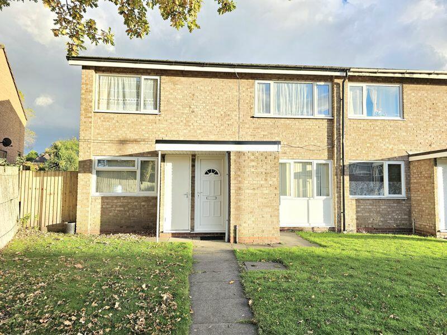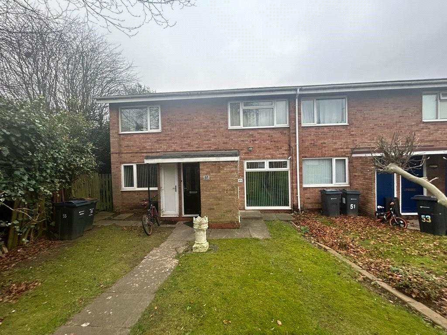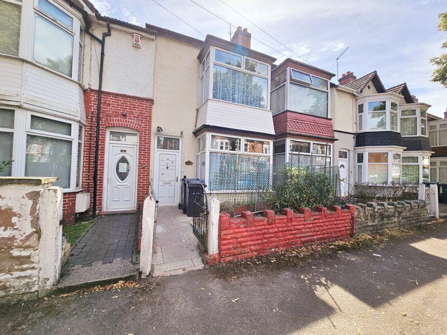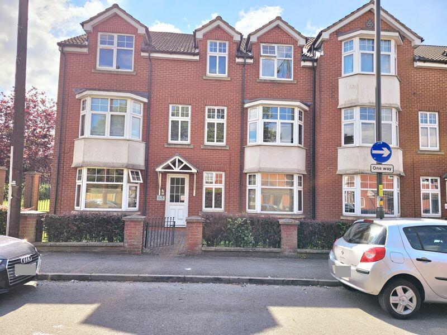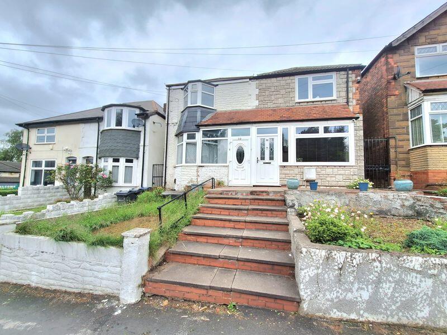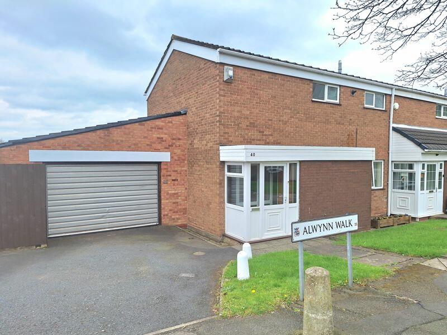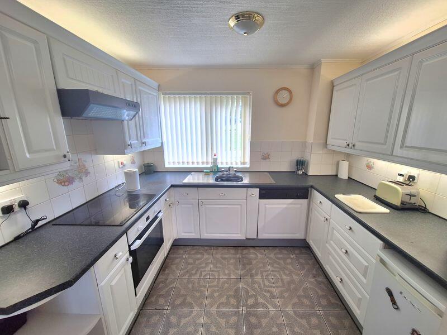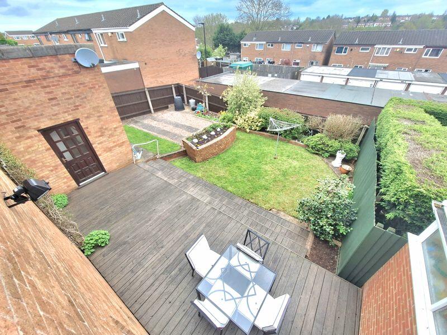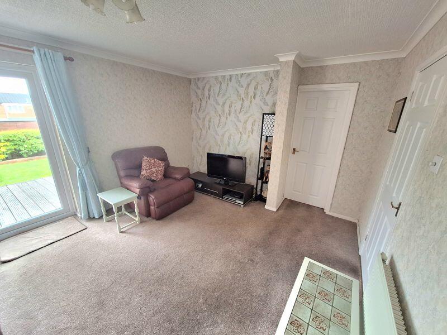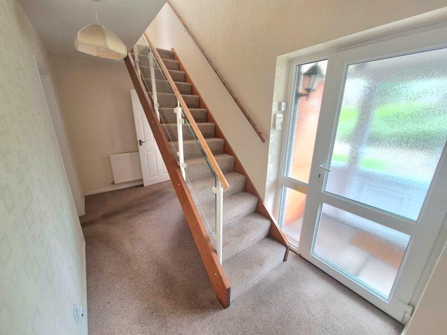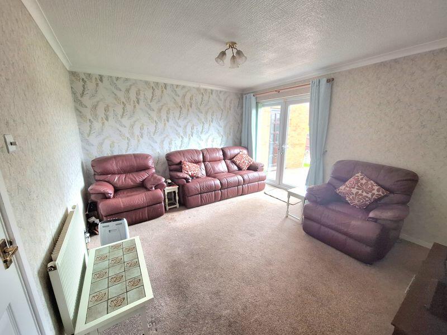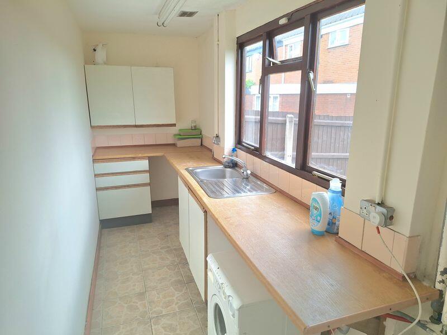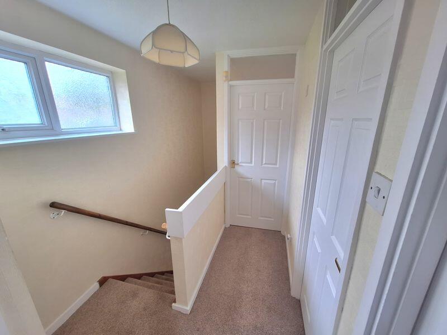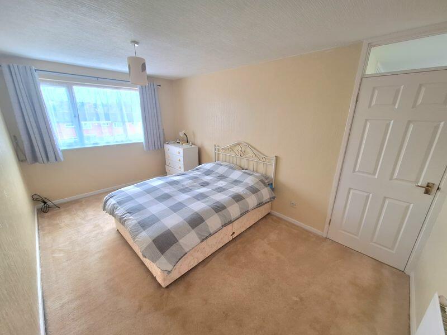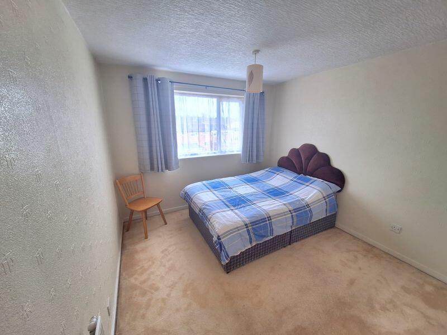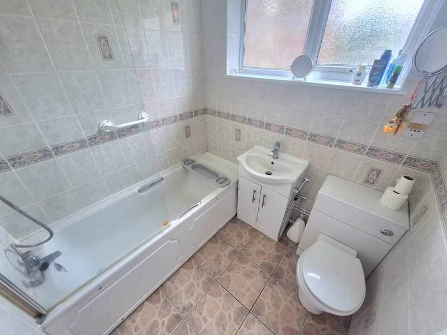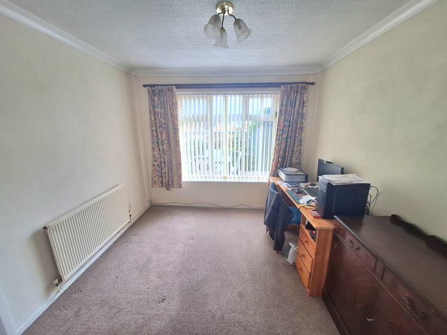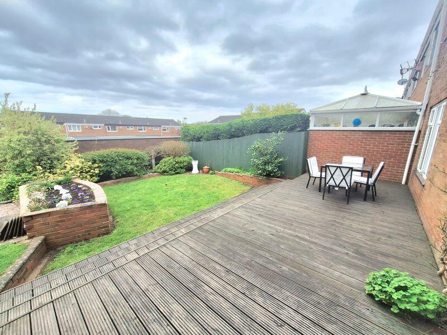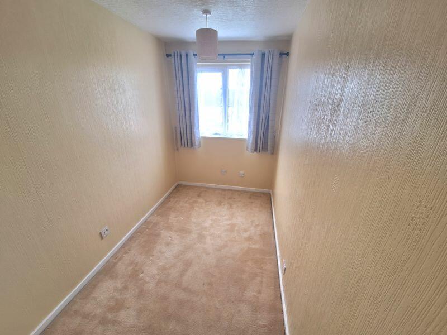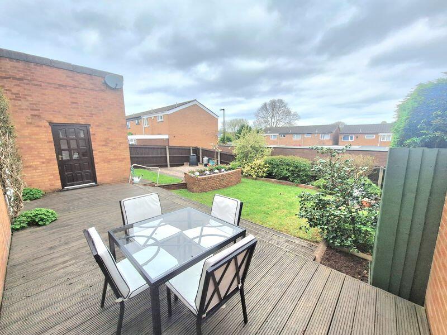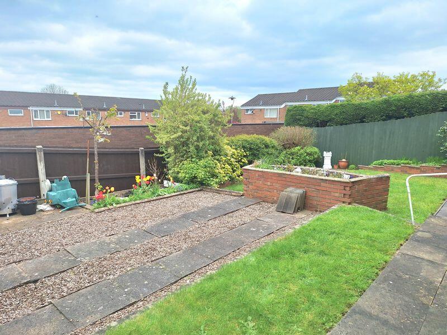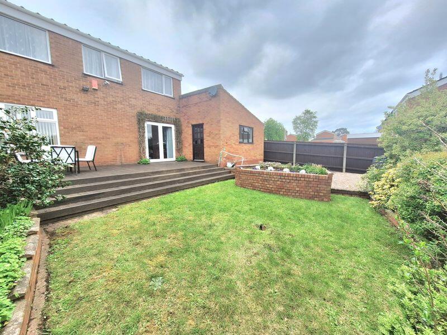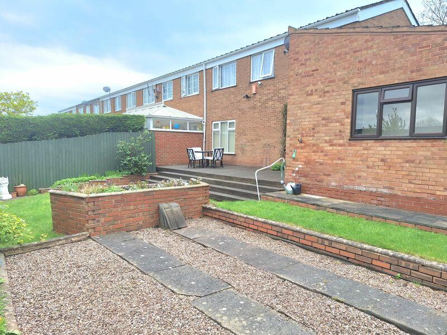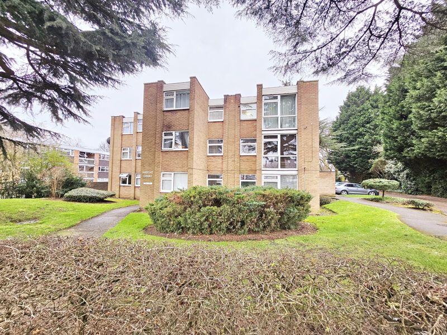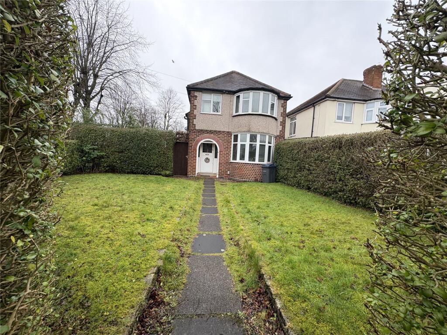Alwynn Walk, Erdington, Birmingham B23 7FB
For Sale : GBP 230000
Details
Bed Rooms
3
Bath Rooms
1
Property Type
End of Terrace
Description
Property Details: • Type: End of Terrace • Tenure: N/A • Floor Area: N/A
Key Features: • NO UPWARD CHAIN • FORMAL DINING ROOM • GUEST W.C • THREE BEDROOMS TO FIRST FLOOR • WELL APPOINTED FAMILY BATHROOM WITH FULL WHITE SUITE • OUTSATDING WELL PRESENTED GARDEN • DRIVEWAY AND GARAGE • UTILITY • ADDITIONAL GARAGE IN SEPARATE BLOCK • FAMILY HOME IN CONVENIENT LOCATION ADJACENT TO BROOKVALE PARK LAKE
Location: • Nearest Station: N/A • Distance to Station: N/A
Agent Information: • Address: 19 York Road, Erdington, Birmingham, B23 6TE
Full Description: Being well positioned adjacent to magnificent walks surrounding Brookvale Park Lake this delightful and extended family home provides an excellent opportunity for all. The property on offer provides excellent arterial transport links to surrounding amenities. A well maintained and presented home with parking to the front. The property briefly comprises entrance porch with hallway accessing lounge and WC, separate formal dining room, appointed fully fitted kitchen, an extension to the rear providing a utility and garage. To the first floor are three good size bedrooms and family bathroom with full white suite. In addition to the rear is a good size garden being exceptionally well maintained and offering lawn section with decking space. The property also benefits from a side garage, the footings of which are double skimmed, making it suitable for extension. There is a further garage in a separate block. Viewing is highly recommended via selling agents Paul Carr Erdington for proceedable purchasers only.PorchDoor to:HallwayStairs, door to:WC1.93m (6'4") x 0.79m (2'7")Window to side, door to:Reception Room4.51m (14'10") x 3.57m (11'9")Double door, door to:Dining Room3.08m (10'1") x 2.97m (9'9")Window to rear, open plan, door to:Kitchen2.91m (9'7") x 2.25m (7'5")Window to front.Utility4.82m (15'10") x 1.39m (4'7")Window to rear, door to:LandingWindow to front, door to:Bedroom3.60m (11'10") x 2.94m (9'8")Window to rear, door to:Bedroom4.55m (14'11") x 2.76m (9'1")Window to rear, door to:Bedroom3.44m (11'3") max x 1.75m (5'9")Window to rear, door to:Bathroom1.92m (6'4") x 1.80m (5'11")Window to front, door to:Garage5.29m (17'4") x 4.86m (15'11")Door.BrochuresProperty BrochureFull Details
Location
Address
Alwynn Walk, Erdington, Birmingham B23 7FB
City
Erdington
Map
Features And Finishes
NO UPWARD CHAIN, FORMAL DINING ROOM, GUEST W.C, THREE BEDROOMS TO FIRST FLOOR, WELL APPOINTED FAMILY BATHROOM WITH FULL WHITE SUITE, OUTSATDING WELL PRESENTED GARDEN, DRIVEWAY AND GARAGE, UTILITY, ADDITIONAL GARAGE IN SEPARATE BLOCK, FAMILY HOME IN CONVENIENT LOCATION ADJACENT TO BROOKVALE PARK LAKE
Legal Notice
Our comprehensive database is populated by our meticulous research and analysis of public data. MirrorRealEstate strives for accuracy and we make every effort to verify the information. However, MirrorRealEstate is not liable for the use or misuse of the site's information. The information displayed on MirrorRealEstate.com is for reference only.
Related Homes
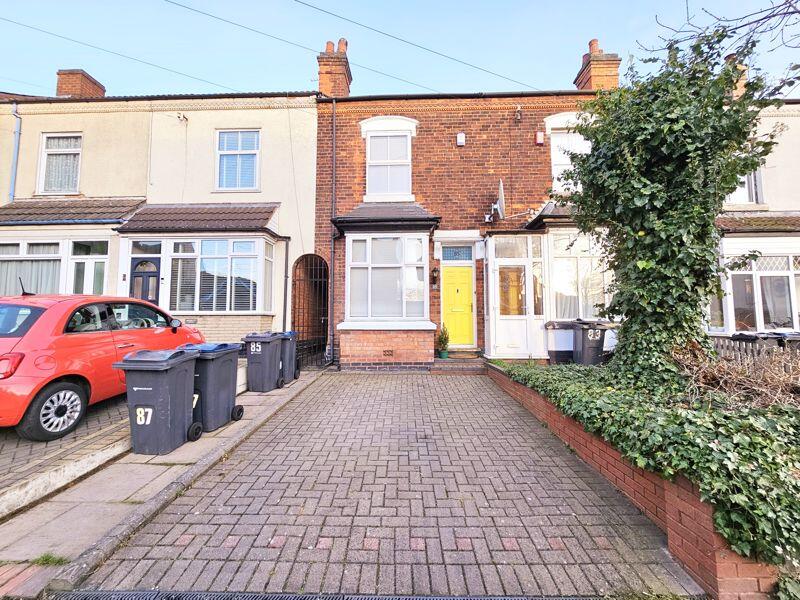
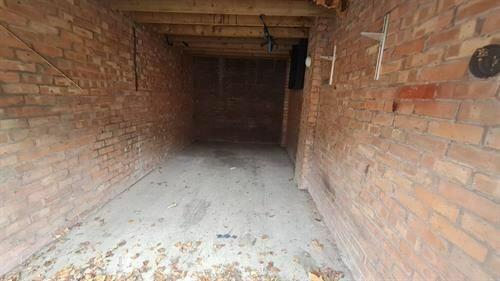
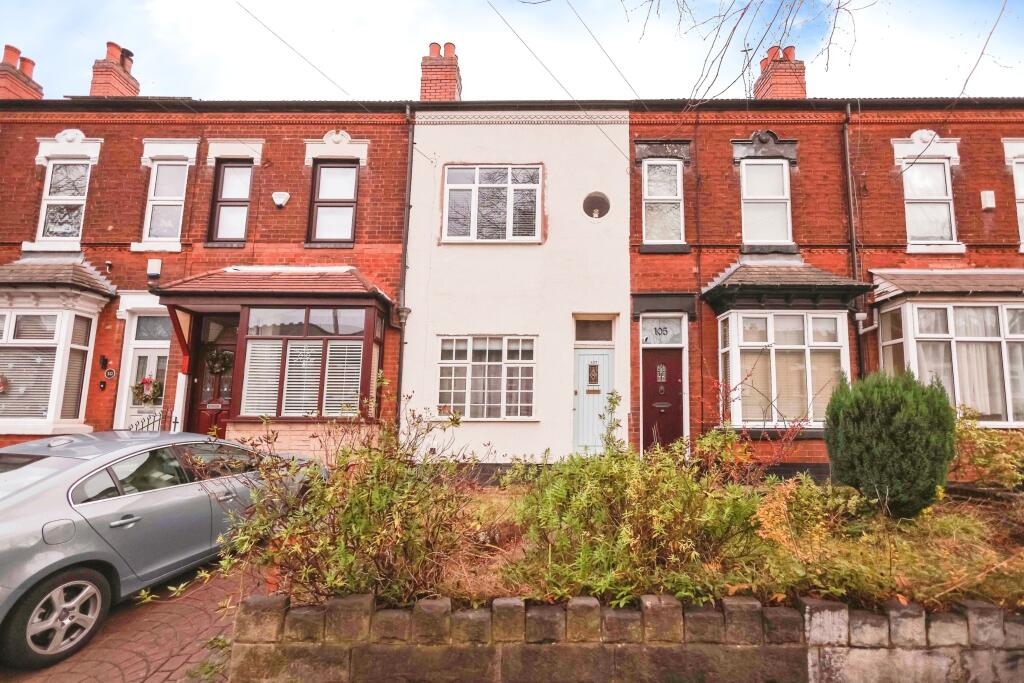
Somerset Road, Erdington, Birmingham, West Midlands, B23
For Sale: GBP230,000
