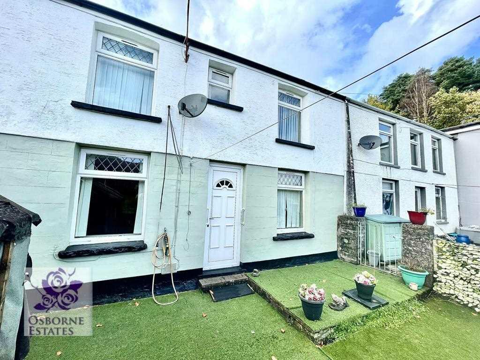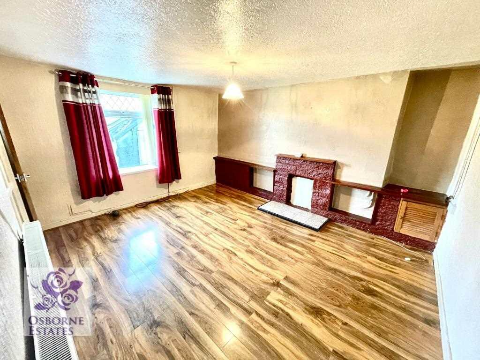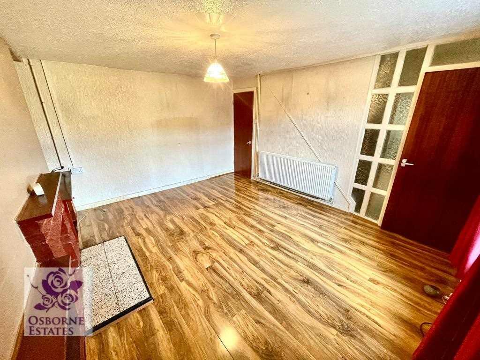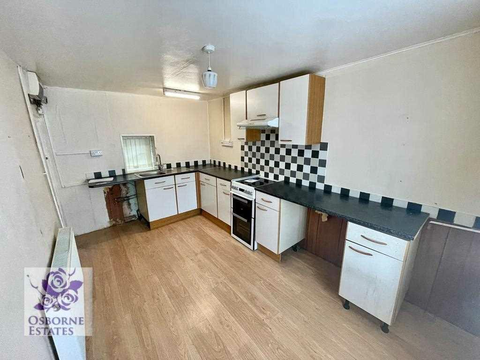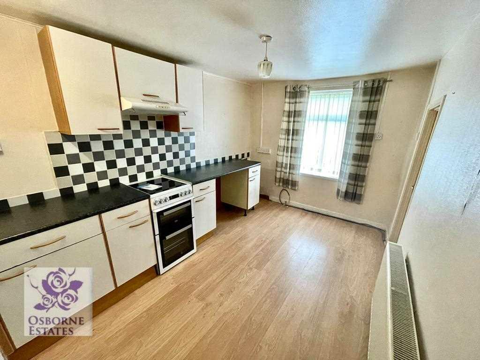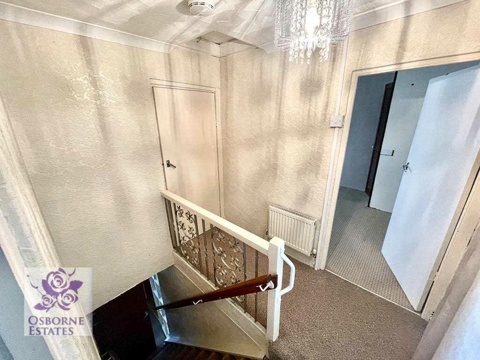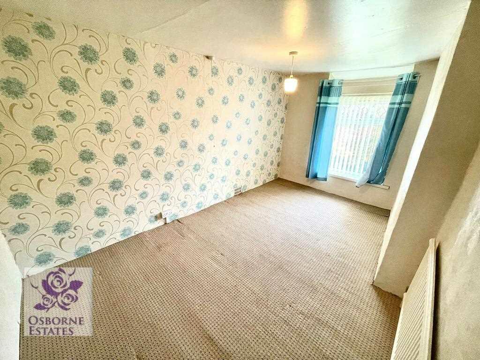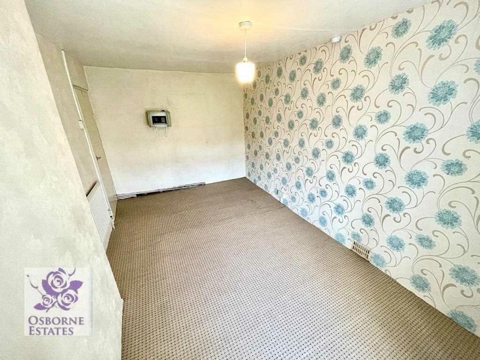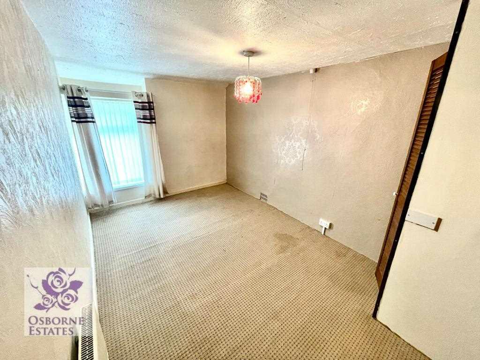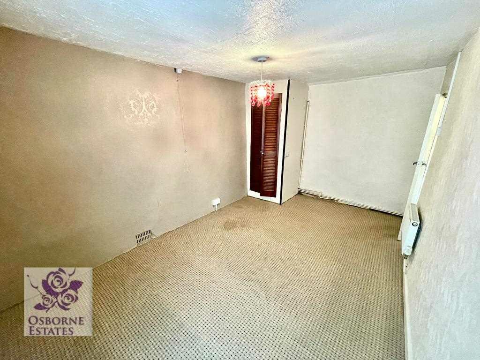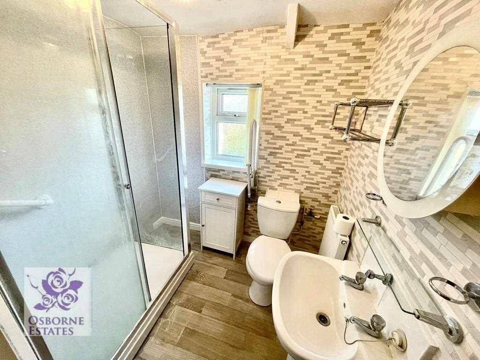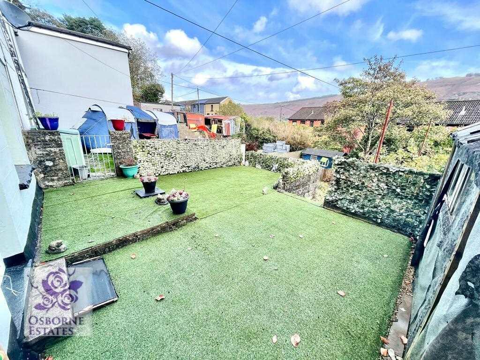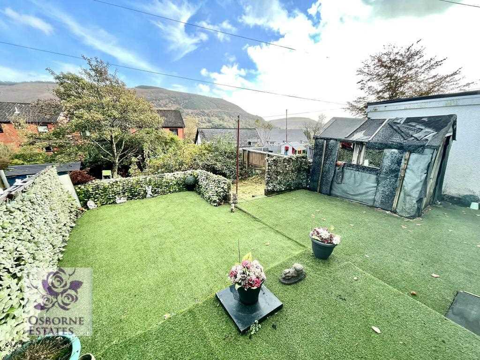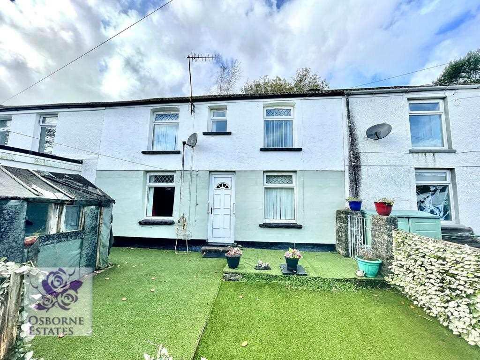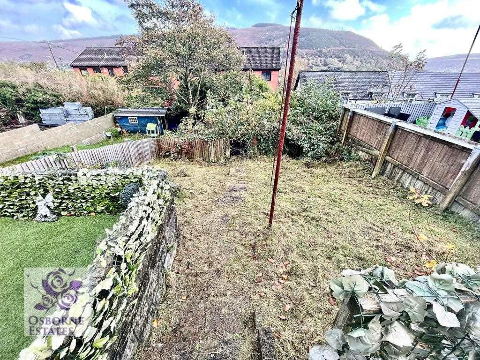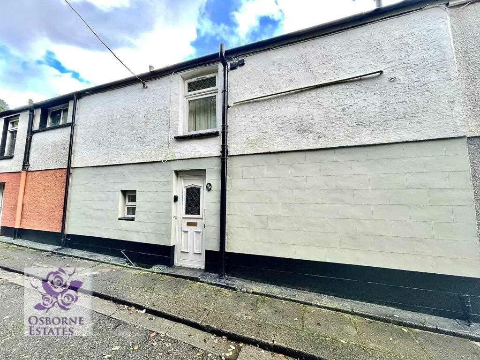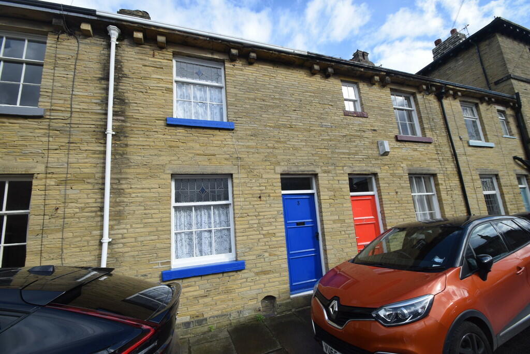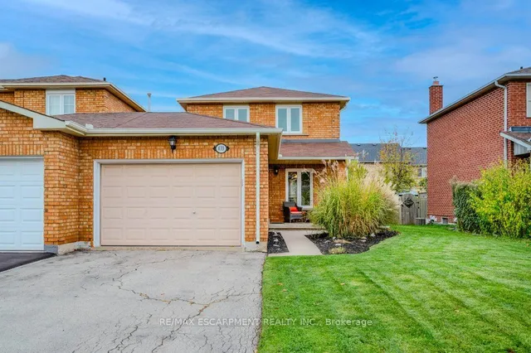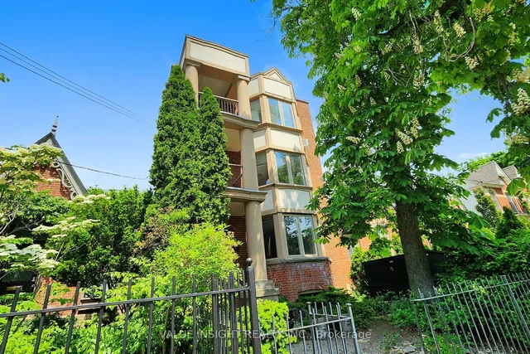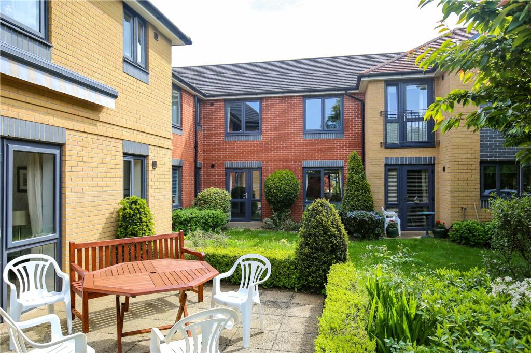Amelia Terrace, Tonypandy
For Sale : GBP 82500
Details
Bed Rooms
2
Bath Rooms
1
Property Type
Terraced
Description
Property Details: • Type: Terraced • Tenure: N/A • Floor Area: N/A
Key Features: • TERRACED • TWO BEDROOMS • DOUBLED GLAZING • NO CHAIN • OPEN VIEWS
Location: • Nearest Station: N/A • Distance to Station: N/A
Agent Information: • Address: Unit 3, 97 Dunraven Street Tonypandy CF40 1AR
Full Description: ***TERRACED***TWO BEDROOMS***NO CHAIN*** Osborne Estates is pleased to offer for sale this two bedroom property situated in a popular side street location in Tonypandy. The property offers easy access to services, amenities and facilities to include schools at all levels, train station and bus links. This property comprises of lounge and kitchen to the first floor. Two bedrooms and bathroom to the first floor. This property must be viewed to be fully appreciated and is being sold with no onward chain.Hall Enter via PVCU double glazed front door. Papered décor finished to a textured ceiling and central light fitting. Fitted carpet. Under stairs storage. Doors to lounge and Kitchen.Lounge 4.29m (14'1") x 3.78m (12'5")Image 1PVCU double glazed window to rear. A feature fire surround with matching hearth and back plate. Paper decor finished to a textured ceiling and a central light fittings. Laminate flooring. Radiator. Power points. Door to kitchen.Lounge 4.29m (14'1") x 3.78m (12'5")Image 2Kitchen 4.29m (14'1") x 2.57m (8'5")Image 1PVCU double glazed window to front and rear. A fitted kitchen with a range of matching wall and base units. Heat resistant work surfaces with inset sink, drainer and taps. Part ceramic tiled and part plain emulsion decor with a flat ceiling and central light fittings. Laminate flooring. Radiator. Power points.Kitchen 4.29m (14'1") x 2.57m (8'5")Image 2Bedroom 1 4.42m (14'6") x 2.62m (8'7")Image 1PVCU double glazed window to rear. Papered decor finished to a flat ceiling and a central light fitting. Fitted carpet. Radiator. Power points.Bedroom 1 4.42m (14'6") x 2.62m (8'7")Image 2Bedroom 2 4.32m (14'2") x 2.64m (8'8")Image 1PVCU double glazed window to rear. Papered decor finished to a textured ceiling and a central light fitting. Built in cupboard. Fitted carpet. Radiator. Power points.Bedroom 2 4.32m (14'2") x 2.64m (8'8")Image 2Bathroom 2.03m (6'8") x 1.78m (5'10")PVCU double glazed window to rear. Suite comprising of a walk in shower, pedestal wash hand basin and W/C. Part PVC cladding and part papered decor finished to a flat ceiling and a central light fitting. Vinyl flooring.Rear Garden Image 1Rear tired garden. Open views from the rear garden looking over the local countryside.Rear Garden Image 2Rear Garden Image 3Rear Garden Image 3
Location
Address
Amelia Terrace, Tonypandy
City
Amelia Terrace
Features And Finishes
TERRACED, TWO BEDROOMS, DOUBLED GLAZING, NO CHAIN, OPEN VIEWS
Legal Notice
Our comprehensive database is populated by our meticulous research and analysis of public data. MirrorRealEstate strives for accuracy and we make every effort to verify the information. However, MirrorRealEstate is not liable for the use or misuse of the site's information. The information displayed on MirrorRealEstate.com is for reference only.
Real Estate Broker
Osborne Estates, Tonypandy
Brokerage
Osborne Estates, Tonypandy
Profile Brokerage WebsiteTop Tags
Likes
0
Views
33
Related Homes
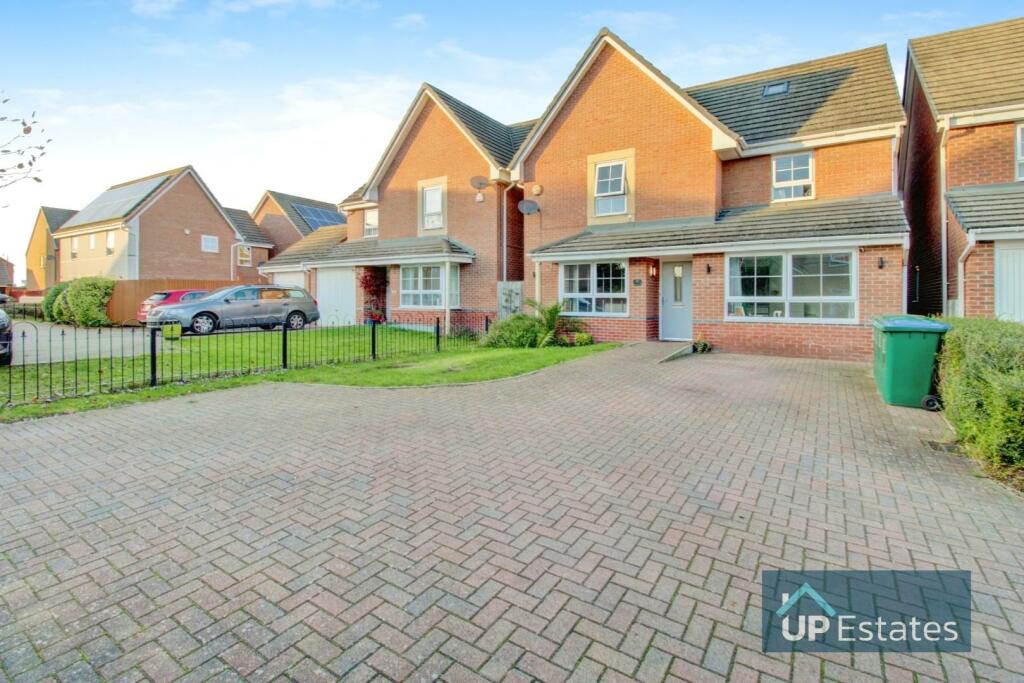

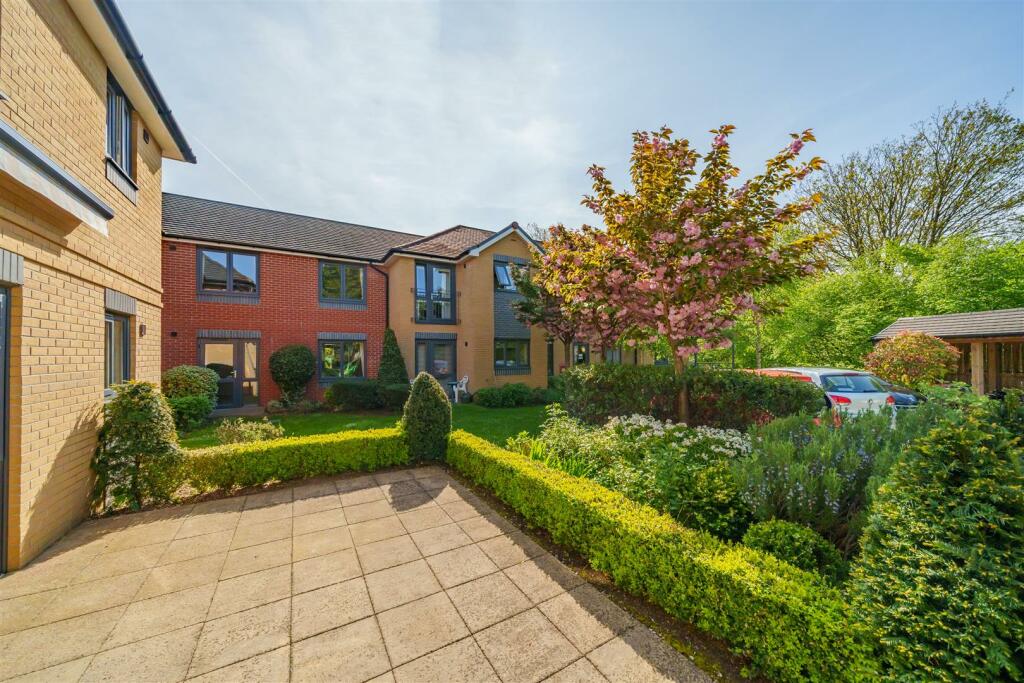

8636 NW 35th Pl, Miami, Miami-Dade County, FL, 33147 Miami FL US
For Sale: USD770,000

45260 Bridgette Way, La Quinta, Riverside County, CA, 92253 Silicon Valley CA US
For Sale: USD579,000


