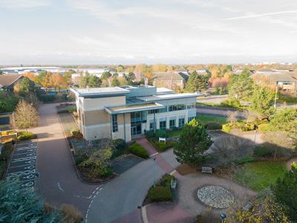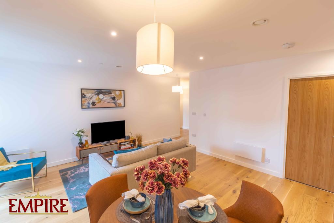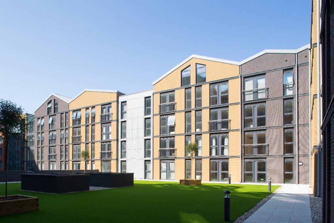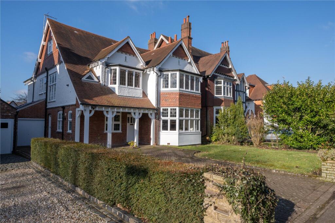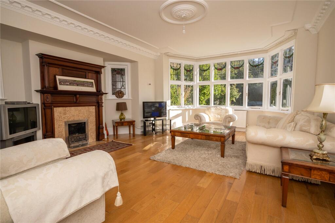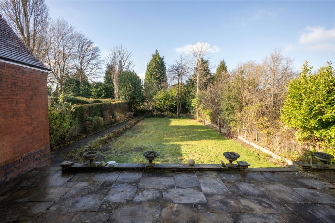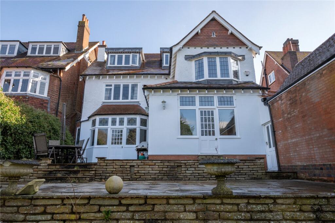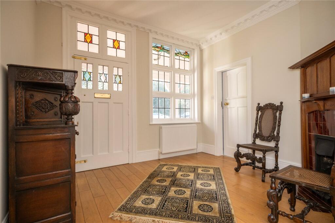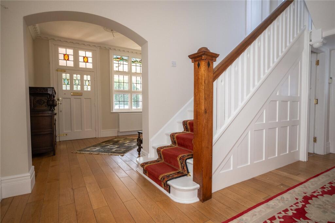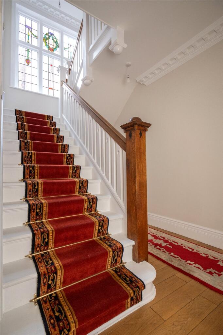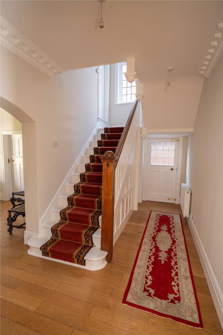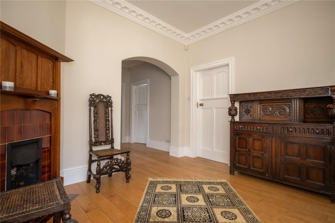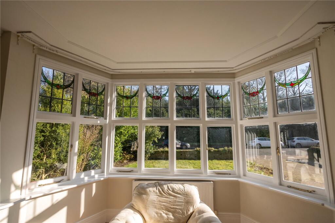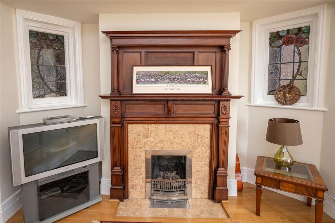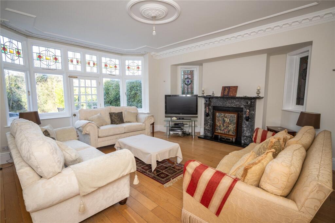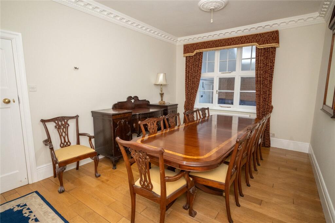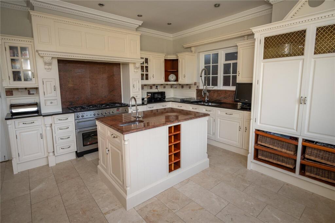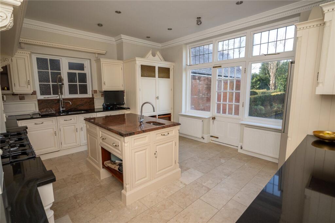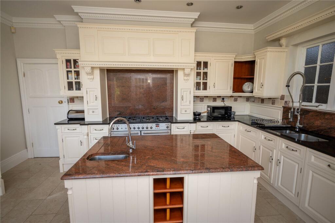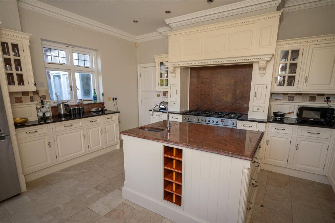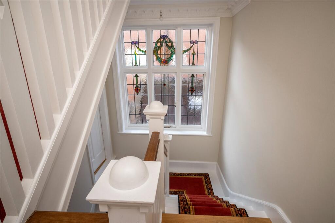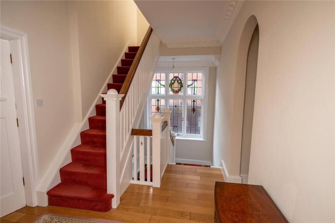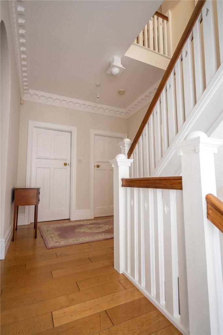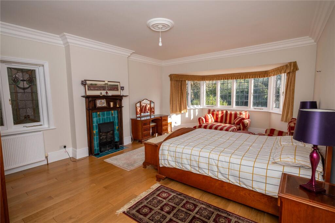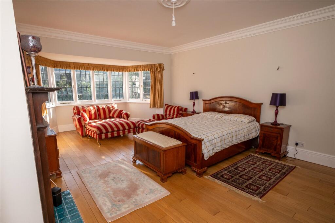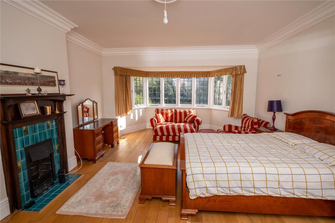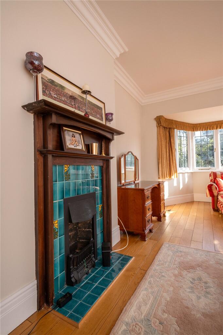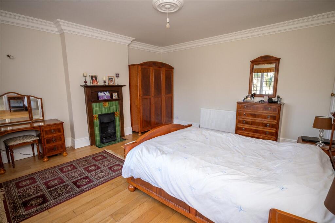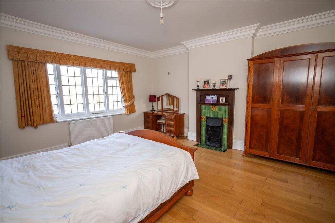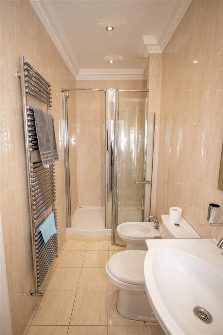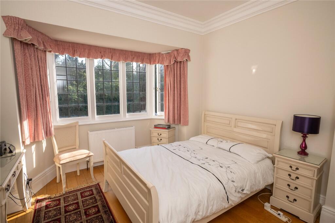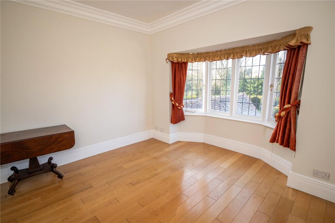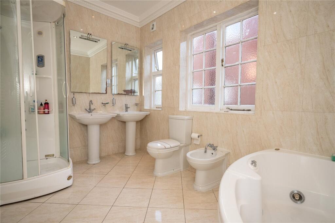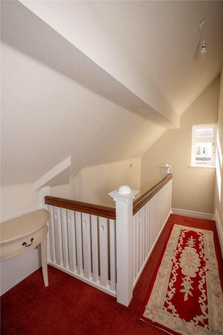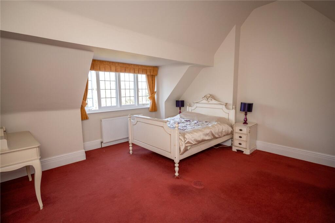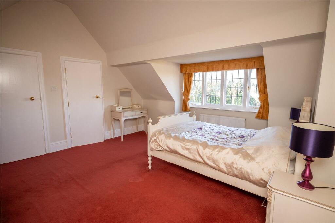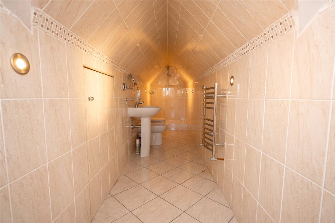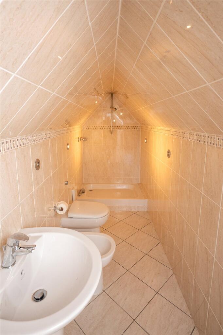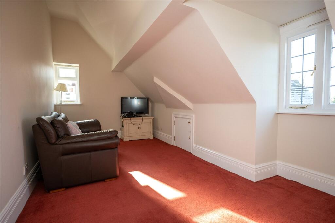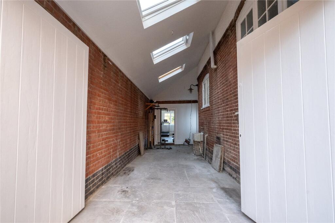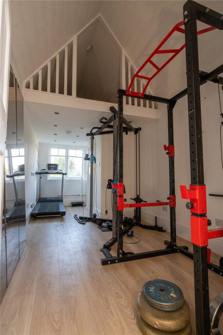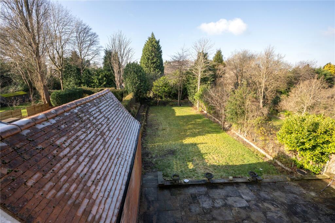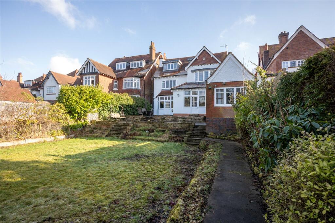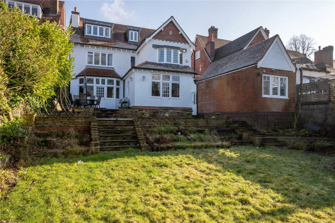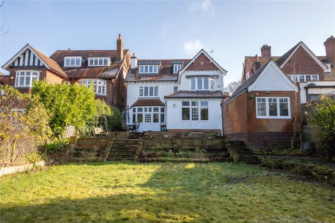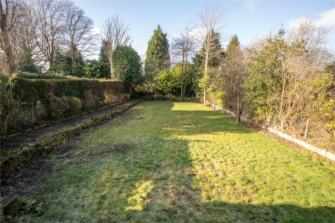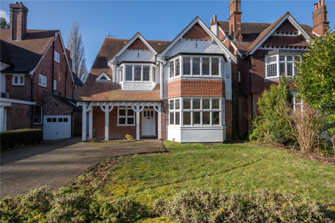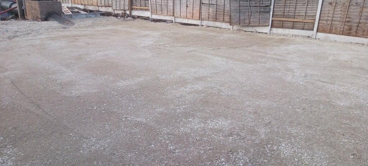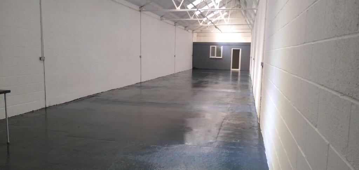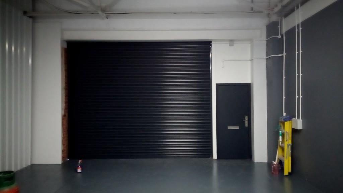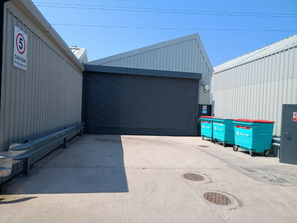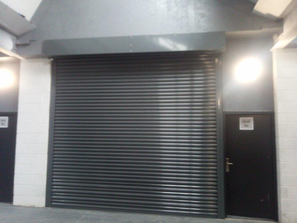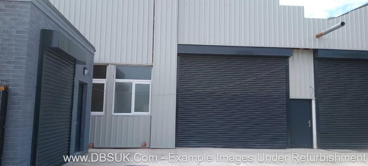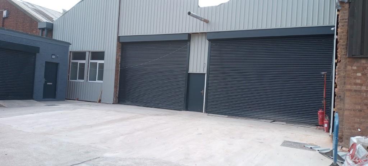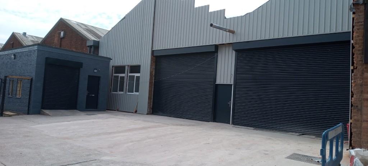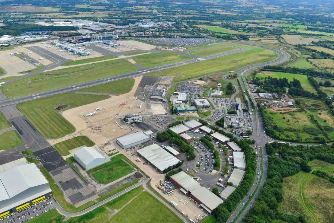Amesbury Road, Moseley, Birmingham, B13
For Sale : GBP 1295000
Details
Bed Rooms
6
Bath Rooms
4
Property Type
Detached
Description
Property Details: • Type: Detached • Tenure: N/A • Floor Area: N/A
Key Features: • SUPERB EDWARDIAN DETACHED FAMILY HOME • SIX DOUBLE BEDROOMS • THREE ELEGANT RECEPTION ROOMS • FOUR BATH/SHOWER ROOMS • MANY ARTS & CRAFTS ORIGINAL FEATURES • TANDEM GARAGE & GYM • AMPLE OFF ROAD PARKING • LARGE MATURE REAR GARDEN
Location: • Nearest Station: N/A • Distance to Station: N/A
Agent Information: • Address: 142 Alcester Road, Moseley, Birmingham, B13 8HS
Full Description: An impressive Edwardian detached family home, set within this prime residential location and offering six double bedroom accommodation with many original Arts & Crafts features and benefiting from three generous reception rooms, off road parking & tandem garage and extensive mature rear garden. EP Rating (TBC) COUNCIL TAX BAND: GTENURE : FREEHOLDSet back from the road behind a shaped lawned fore garden with low level stone walls and mature planting beds. There is a deep block paved driveway providing off road parking for two to three cars and giving access to the tandem garage, side entry to the hall and delightful original pitched canopy open porch with carved wooden pillars and supports with panelled entrance door with stained glass inset & top light.The impressive reception hall has an original Arts & Crafts stained glass window to the front, wooden floor, door to the guest cloakroom with white suite, ornate ceiling cornicing, original fireplace and overmantel with tiled inset and cast iron grate, feature central archway, stairs to the first floor with original balustrade, door to deep under stairs storage/work room and doors to all three reception rooms.The superb sitting room has a feature walk-in bay window to the front with original stained glass top lights, wooden floor, inglenook recess with two stained glass windows and original fireplace and overmantel with marble inset and hearth with gas coal effect fire, ceiling beading, cornicing and rose.The lounge has a deep walk-in bay to the rear with door to the garden and stained glass top lights, wooden flooring, inglenook with two stained glass windows and marble fireplace and mantel, ceiling beading, cornicing and rose.The dining room has wooden flooring, ceiling cornicing and roses and panelled door to the bespoke kitchen with an extensive range of panelled base and drawer units with granite and marble work tops over, inset sink unit, island unit with additional sink, matching wall units and glass fronted display cabinets, integrated appliances, panelled recess with marble splash back for range style cooker and space for fridge freezer. A door leads to the rear garden.The delightful first floor landing has a feature original stained glass window to the side, door to deep walk-in airing cupboard/dressing room, feature archway, stairs to the second floor and original panelled doors to the bathroom and four double bedrooms.All four bedrooms have wooden flooring and ceiling cornicing and three have feature fireplaces. Bedroom two gives access to a fully tiled en-suite shower room with white suite and the spacious fully tiled house bathroom has a white suite comprising corner bath, separate corner shower cubicle, two wash hand basins, bidet and low level w.c.The second floor landing leads to two further double bedrooms both with access to deep under eaves storage space and bedroom five has a fitted double wardrobe and door to a deep fully tiled en-suite shower room with white suite.There is a tandem garage with vaulted ceiling and inset skylights, double wooden doors to the front, door to the rear garden and door to the gym with mezzanine storage and door to an additional shower room.The full width stone flagged terrace has steps leading down to an extensive lawned rear garden with paved side pathway and borders stocked with a wealth of mature shrubs and trees.RECEPTION HALL5.66m max x 4.88m maxGUEST CLOAKROOMWALK-IN STORAGE ROOM2.67m max x 2.29m maxSITTING ROOM6.96m x 5.44m (22' 10" x 17' 10")LOUNGE5.54m x 5.49m (18' 2" x 18' 0")DINING ROOM5.1m x 3.45m (16' 9" x 11' 4")KITCHEN4.93m x 4.37m (16' 2" x 14' 4")FIRST FLOOR LANDINGBEDROOM ONE7.14m x 4.52m (23' 5" x 14' 10")BEDROOM TWO4.83m x 4.57m (15' 10" x 15' 0")EN-SUITE SHOWER ROOM3.3m x 1.3m (10' 10" x 4' 3")BEDROOM THREE3.84m x 3.45m (12' 7" x 11' 4")BEDROOM FOUR3.68m x 3.6m (12' 1" x 11' 10")BATHROOM3.45m x 2.72m (11' 4" x 8' 11")WALK-IN AIRING CUPBOARD3.15m x 1.37m (10' 4" x 4' 6")SECOND FLOOR LANDINGBEDROOM FIVE5.26m max x 4.45mEN-SUITE SHOWER ROOM5.54m x 1.12m (18' 2" x 3' 8")BEDROOM SIX5m x 2.51m (16' 5" x 8' 3")TANDEM GARAGE9.1m x 2.72m (29' 10" x 8' 11")GYM5.84m x 2.54m (19' 2" x 8' 4")SHOWER ROOM
Location
Address
Amesbury Road, Moseley, Birmingham, B13
City
Birmingham
Features And Finishes
SUPERB EDWARDIAN DETACHED FAMILY HOME, SIX DOUBLE BEDROOMS, THREE ELEGANT RECEPTION ROOMS, FOUR BATH/SHOWER ROOMS, MANY ARTS & CRAFTS ORIGINAL FEATURES, TANDEM GARAGE & GYM, AMPLE OFF ROAD PARKING, LARGE MATURE REAR GARDEN
Legal Notice
Our comprehensive database is populated by our meticulous research and analysis of public data. MirrorRealEstate strives for accuracy and we make every effort to verify the information. However, MirrorRealEstate is not liable for the use or misuse of the site's information. The information displayed on MirrorRealEstate.com is for reference only.
Related Homes
